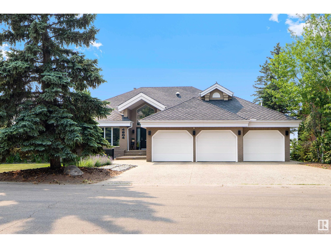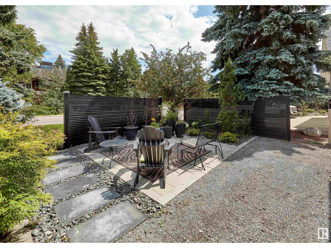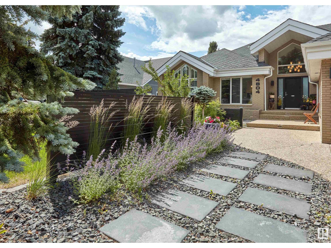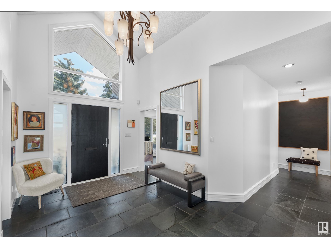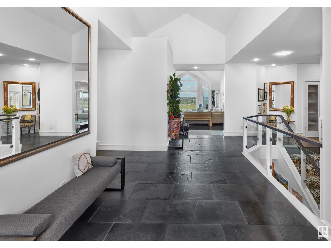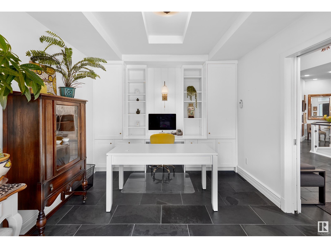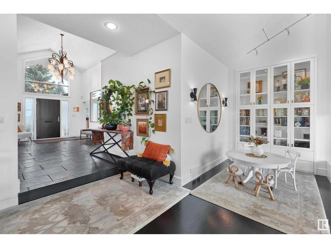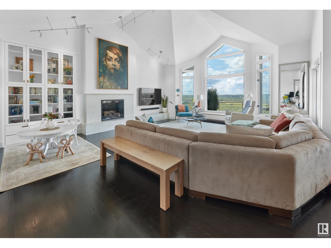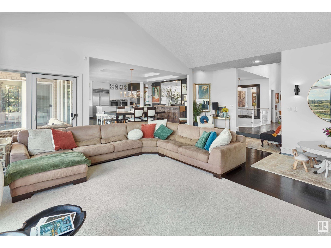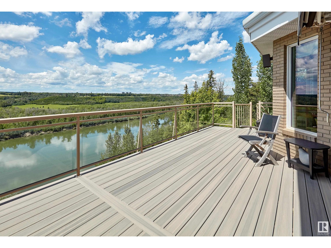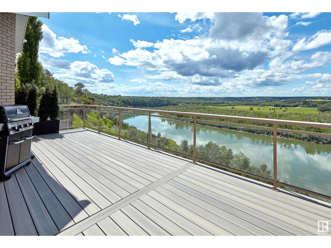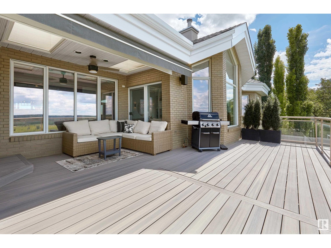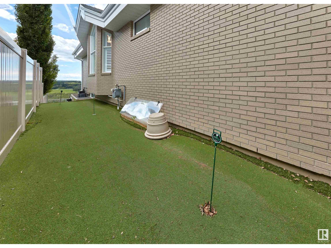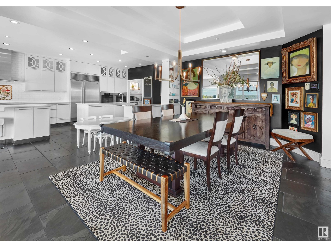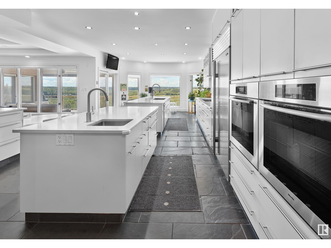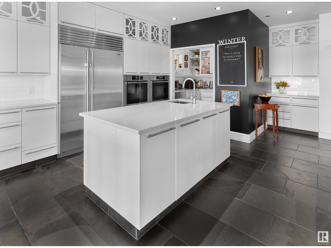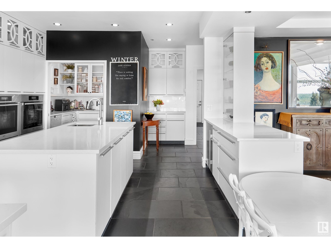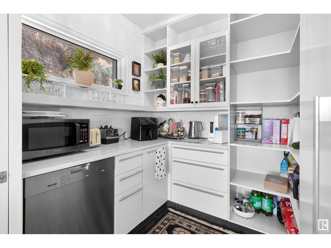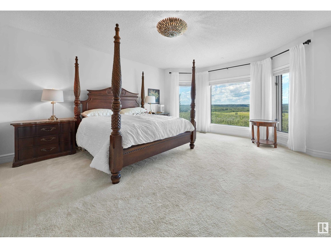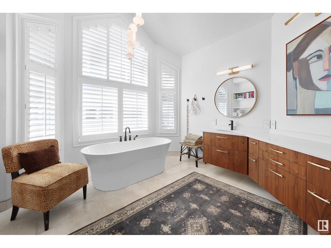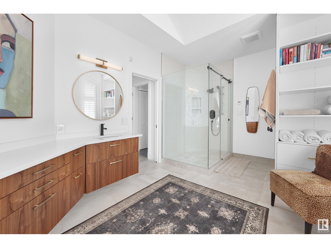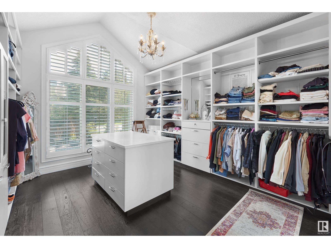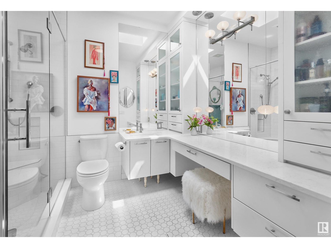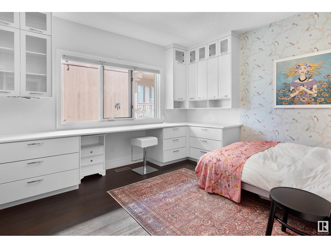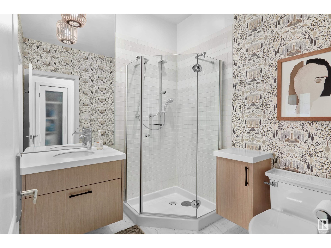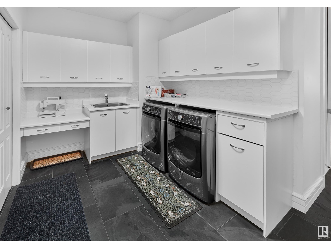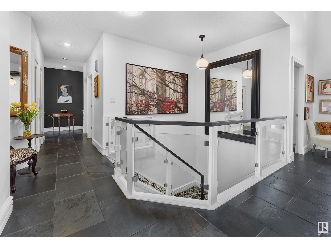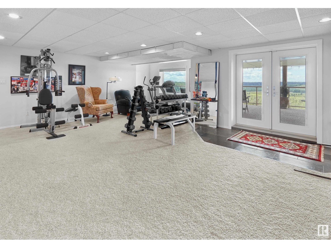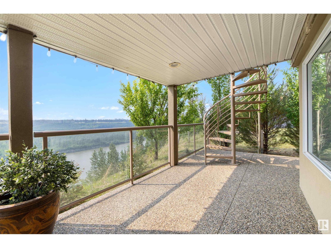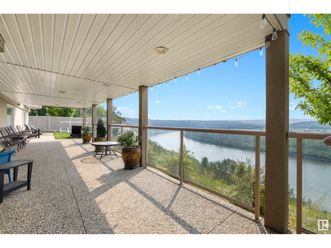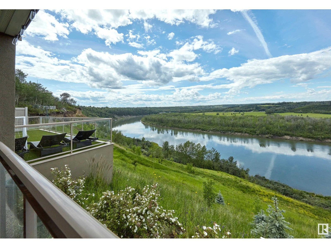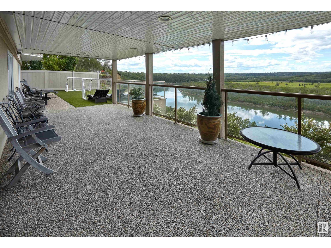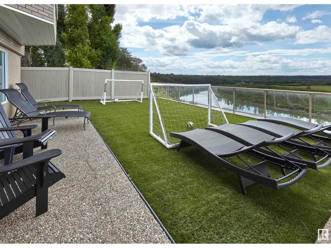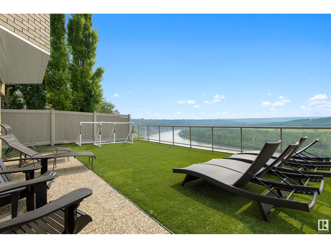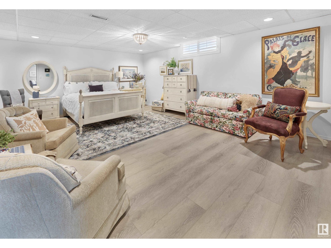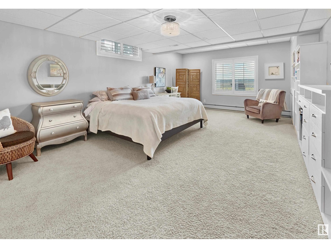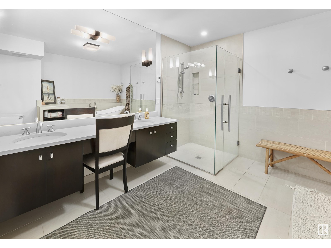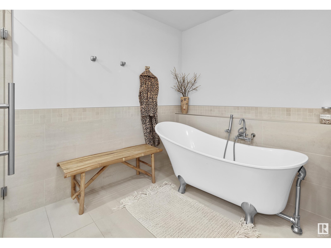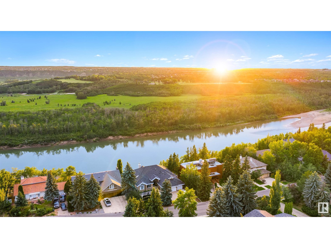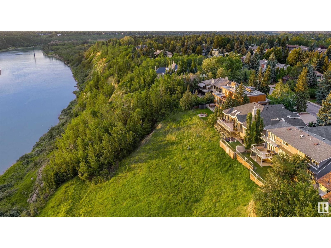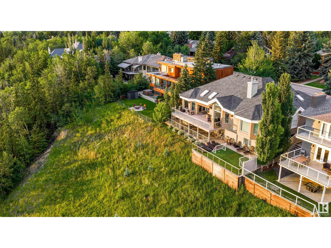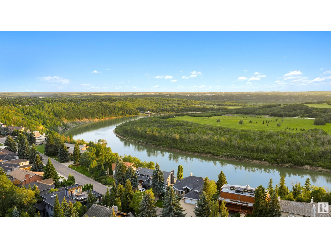4 Bedroom
4 Bathroom
3,164 ft2
Bungalow
Fireplace
Forced Air
$2,495,000
Designed for the executive, this walkout bungalow blends timeless elegance with modern comfort in prestigious Ramsay Heights. Nestled along the North Saskatchewan River with a west-facing yard, this brick home offers sunset views and a tranquil connection to nature. Exterior highlights include composite decking, exposed aggregate driveway and covered lower patio, artificial turf, and a private three-hole putting green. Inside, the custom kitchen features double islands, each with eat-up bars, double ovens, and a walk-in pantry, flowing into a spacious living area ideal for entertaining. The home offers two plus two bedrooms and four full baths, including a luxurious five-piece ensuite with a dream walk-in dressing room closet. Laundry on both levels adds convenience, and the triple attached garage provides direct interior access. A rare opportunity to live on the bank of Edmonton’s most iconic riverfront settings. (id:47041)
Property Details
|
MLS® Number
|
E4447100 |
|
Property Type
|
Single Family |
|
Neigbourhood
|
Ramsay Heights |
|
Amenities Near By
|
Playground, Schools, Shopping |
|
Features
|
See Remarks, No Back Lane, Closet Organizers, Skylight |
|
Structure
|
Deck, Patio(s) |
Building
|
Bathroom Total
|
4 |
|
Bedrooms Total
|
4 |
|
Appliances
|
Hood Fan, Refrigerator, Stove, Dryer, Two Washers, Dishwasher |
|
Architectural Style
|
Bungalow |
|
Basement Development
|
Finished |
|
Basement Features
|
Walk Out |
|
Basement Type
|
Full (finished) |
|
Constructed Date
|
1988 |
|
Construction Style Attachment
|
Detached |
|
Fireplace Fuel
|
Gas |
|
Fireplace Present
|
Yes |
|
Fireplace Type
|
Unknown |
|
Heating Type
|
Forced Air |
|
Stories Total
|
1 |
|
Size Interior
|
3,164 Ft2 |
|
Type
|
House |
Parking
Land
|
Acreage
|
No |
|
Land Amenities
|
Playground, Schools, Shopping |
|
Size Irregular
|
2685.55 |
|
Size Total
|
2685.55 M2 |
|
Size Total Text
|
2685.55 M2 |
Rooms
| Level |
Type |
Length |
Width |
Dimensions |
|
Lower Level |
Bedroom 3 |
6.23 m |
4.33 m |
6.23 m x 4.33 m |
|
Lower Level |
Bedroom 4 |
5.94 m |
4.34 m |
5.94 m x 4.34 m |
|
Lower Level |
Recreation Room |
14.29 m |
8.26 m |
14.29 m x 8.26 m |
|
Lower Level |
Laundry Room |
5.75 m |
7.23 m |
5.75 m x 7.23 m |
|
Main Level |
Living Room |
8.64 m |
6.03 m |
8.64 m x 6.03 m |
|
Main Level |
Dining Room |
4.88 m |
4.05 m |
4.88 m x 4.05 m |
|
Main Level |
Kitchen |
8.46 m |
4.19 m |
8.46 m x 4.19 m |
|
Main Level |
Primary Bedroom |
8.66 m |
4.83 m |
8.66 m x 4.83 m |
|
Main Level |
Bedroom 2 |
3.91 m |
3.69 m |
3.91 m x 3.69 m |
|
Main Level |
Laundry Room |
2.48 m |
3.83 m |
2.48 m x 3.83 m |
|
Main Level |
Office |
4.86 m |
3.07 m |
4.86 m x 3.07 m |
|
Main Level |
Pantry |
2.05 m |
2.55 m |
2.05 m x 2.55 m |
https://www.realtor.ca/real-estate/28590657/4804-154-st-nw-edmonton-ramsay-heights


