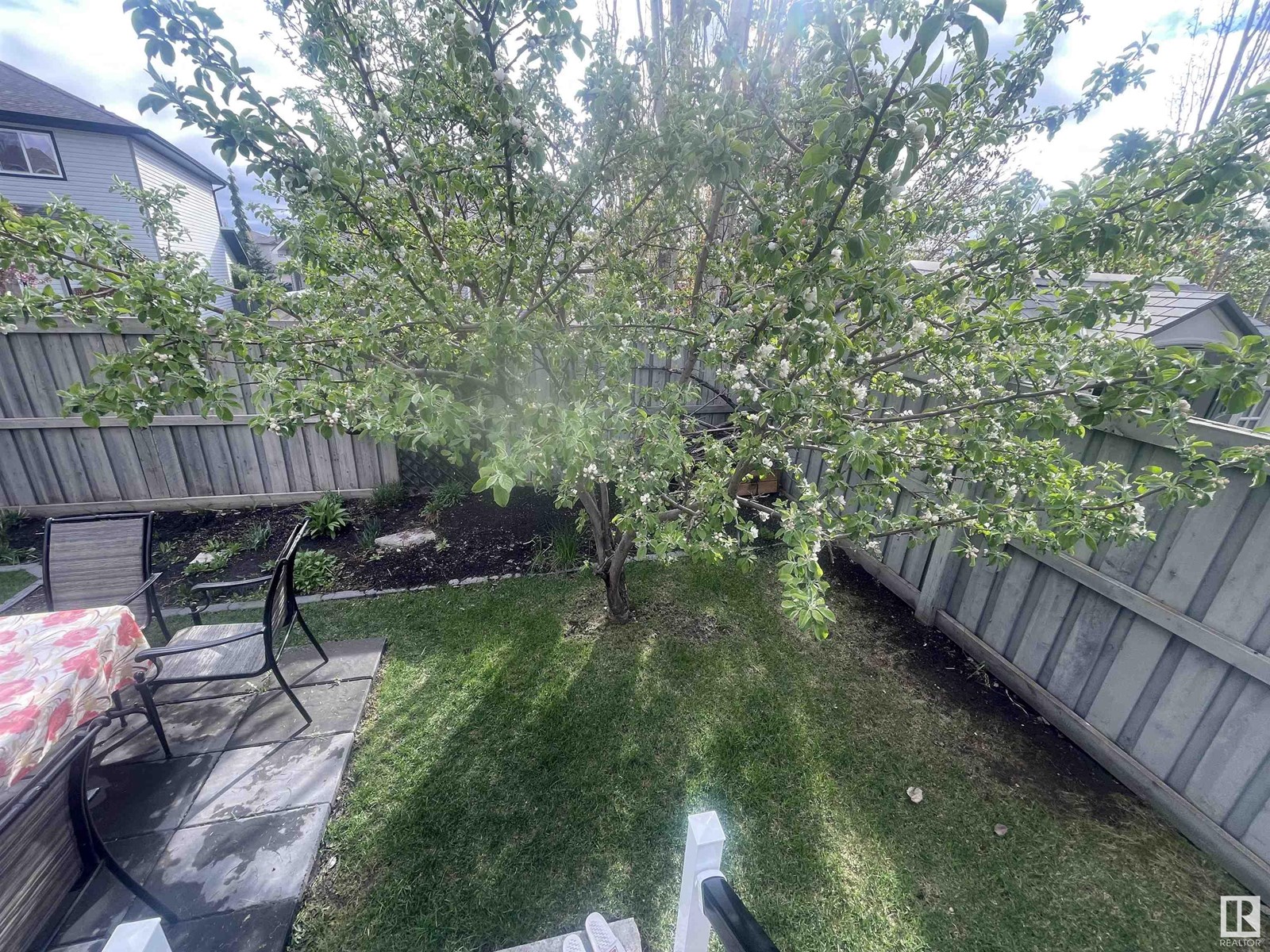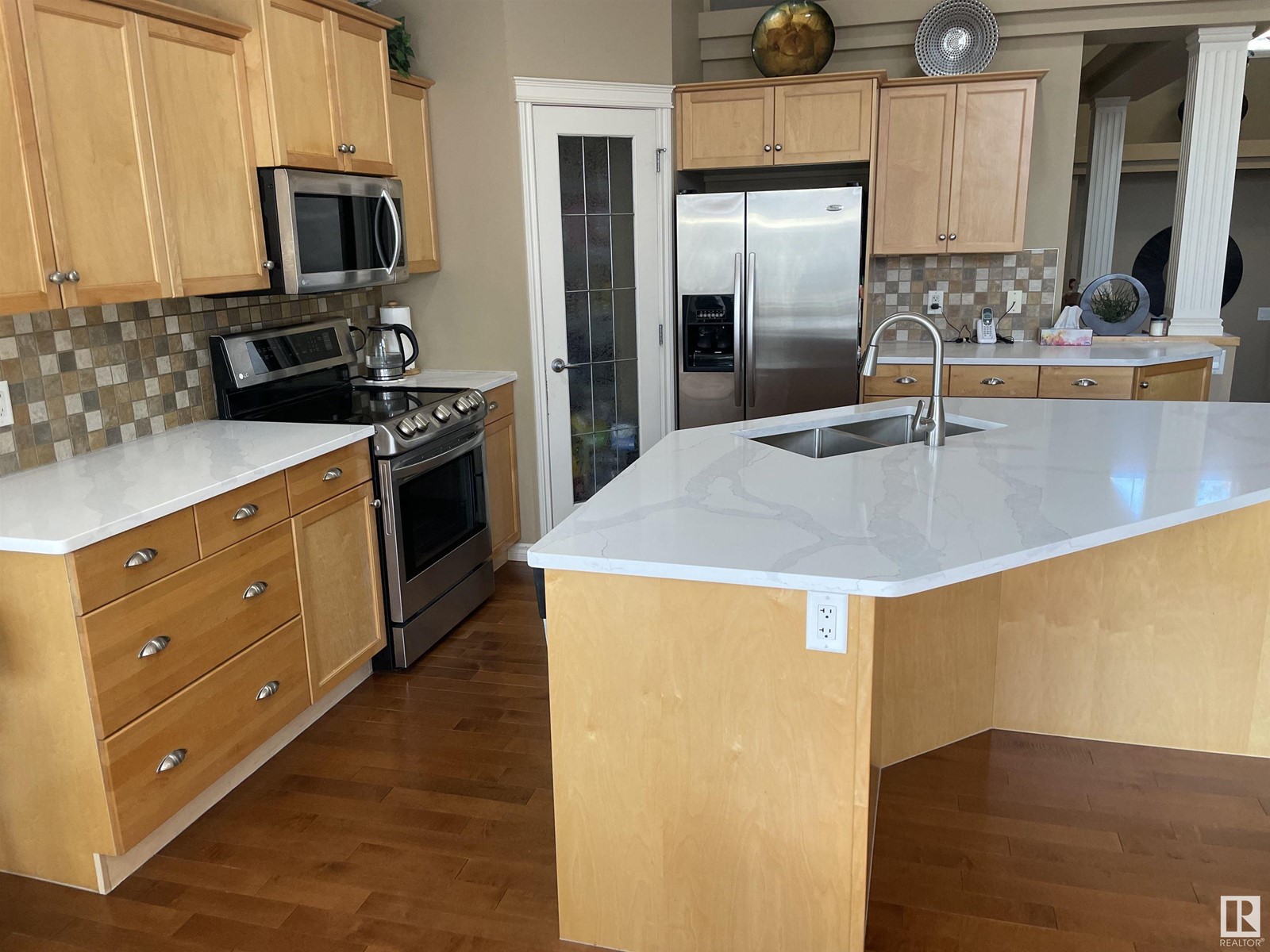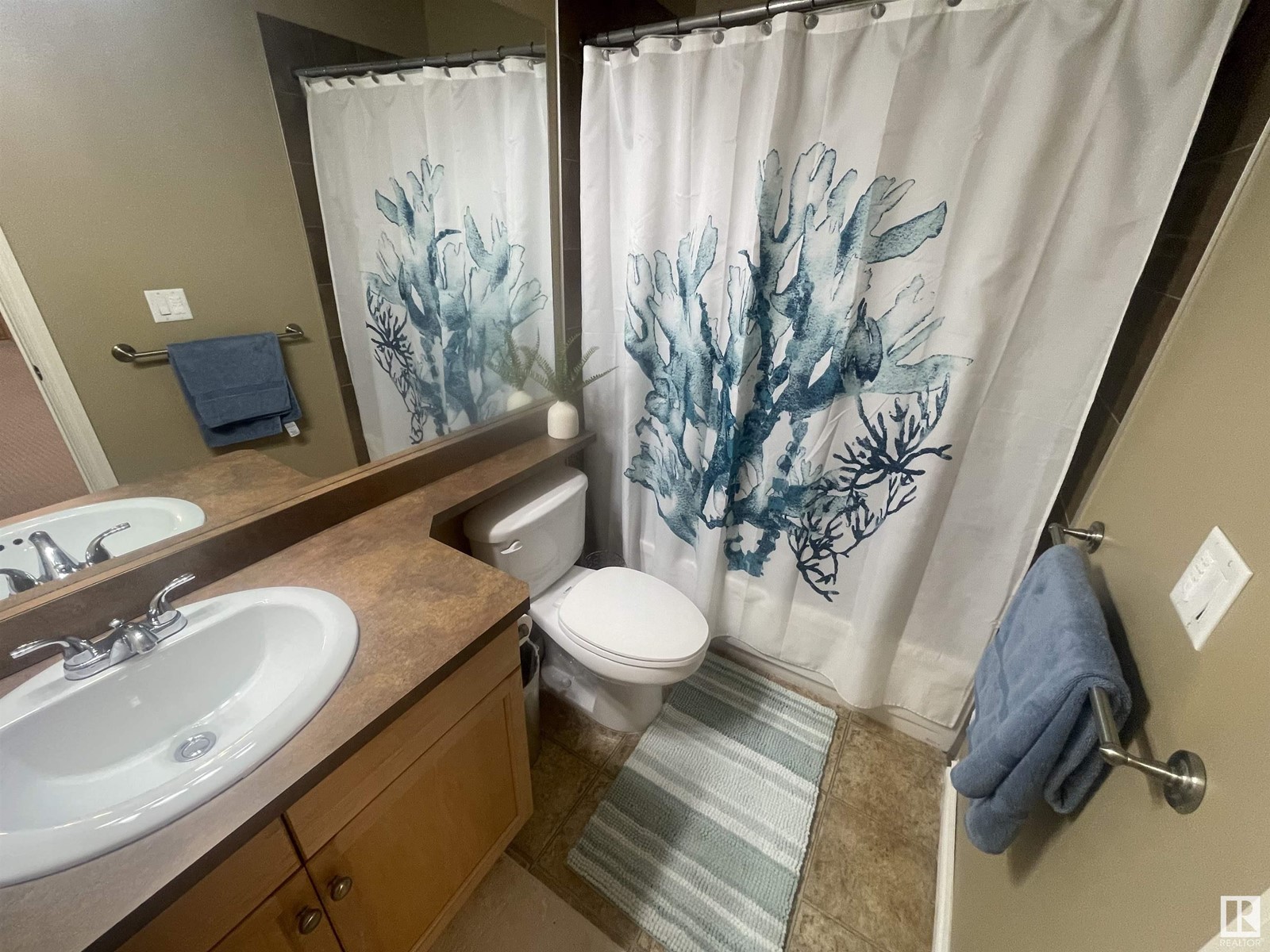3 Bedroom
3 Bathroom
1392.6347 sqft
Bungalow
Fireplace
Forced Air
$580,000
A BUNGALOW in The Hamptons! From the second you walk into this unique and ergonomic property, you'll feel at home! Features of this 3 bedroom home include such things as BRAND NEW QUARTZ COUNTER-TOPS, BRAND NEW SINK AND TAPS, gleaming hardwood flooring, a front door den, a separate dining area, dramatic vaults, tons of natural light, a gas fireplace, maple cabinetry, stainless steel appliances, a fully finished basement, lot's of storage space and a double car attached garage. If that's not enough this one is at the end of a quiet strip of houses nestled beside the trails and this one also boasts a gorgeous ZEN LIKE back yard oasis! Located close to schools, shopping, transportation, Costco, Henday, Whitemud and golf....this one is sure to make your short list!. (id:47041)
Property Details
|
MLS® Number
|
E4402683 |
|
Property Type
|
Single Family |
|
Neigbourhood
|
The Hamptons |
|
Amenities Near By
|
Golf Course, Playground, Public Transit, Schools, Shopping |
|
Features
|
Flat Site, No Back Lane, No Animal Home, No Smoking Home |
|
Parking Space Total
|
5 |
|
Structure
|
Deck |
Building
|
Bathroom Total
|
3 |
|
Bedrooms Total
|
3 |
|
Appliances
|
Dishwasher, Dryer, Garage Door Opener, Refrigerator, Storage Shed, Stove, Washer, Window Coverings |
|
Architectural Style
|
Bungalow |
|
Basement Development
|
Finished |
|
Basement Type
|
Full (finished) |
|
Constructed Date
|
2006 |
|
Construction Style Attachment
|
Detached |
|
Fireplace Fuel
|
Gas |
|
Fireplace Present
|
Yes |
|
Fireplace Type
|
Unknown |
|
Half Bath Total
|
1 |
|
Heating Type
|
Forced Air |
|
Stories Total
|
1 |
|
Size Interior
|
1392.6347 Sqft |
|
Type
|
House |
Parking
Land
|
Acreage
|
No |
|
Fence Type
|
Fence |
|
Land Amenities
|
Golf Course, Playground, Public Transit, Schools, Shopping |
Rooms
| Level |
Type |
Length |
Width |
Dimensions |
|
Basement |
Family Room |
6.34 m |
4.49 m |
6.34 m x 4.49 m |
|
Basement |
Bedroom 2 |
2.96 m |
3.336 m |
2.96 m x 3.336 m |
|
Basement |
Bedroom 3 |
3.43 m |
3.33 m |
3.43 m x 3.33 m |
|
Main Level |
Living Room |
3.9 m |
4.66 m |
3.9 m x 4.66 m |
|
Main Level |
Dining Room |
4.17 m |
2.9 m |
4.17 m x 2.9 m |
|
Main Level |
Kitchen |
3.4 m |
3.89 m |
3.4 m x 3.89 m |
|
Main Level |
Den |
2.58 m |
3.06 m |
2.58 m x 3.06 m |
|
Main Level |
Primary Bedroom |
3.95 m |
3.65 m |
3.95 m x 3.65 m |
|
Main Level |
Breakfast |
2.6 m |
3 m |
2.6 m x 3 m |






























