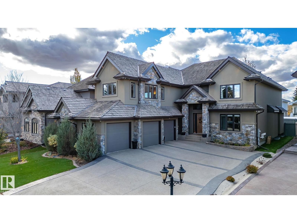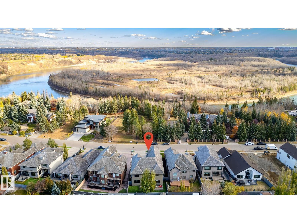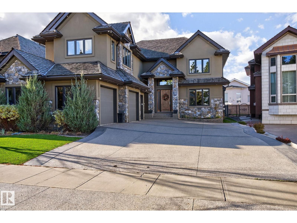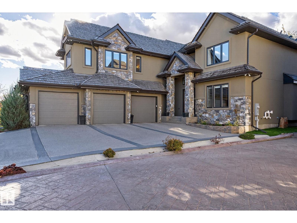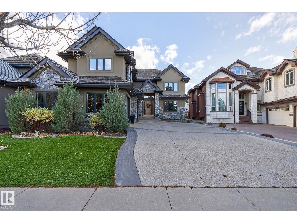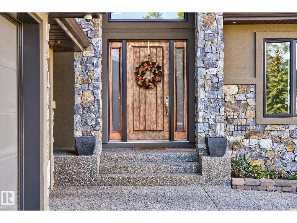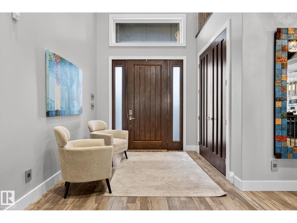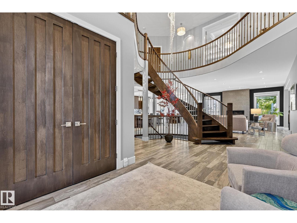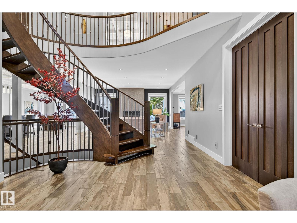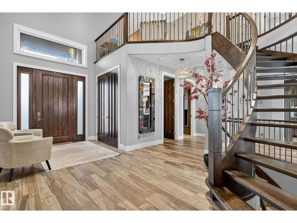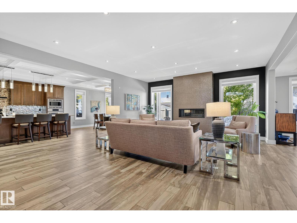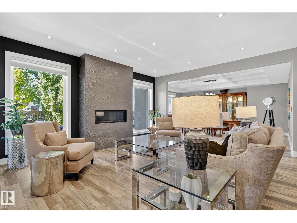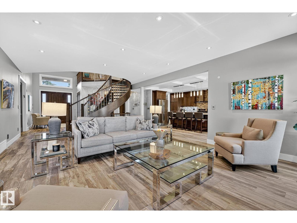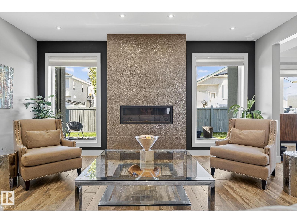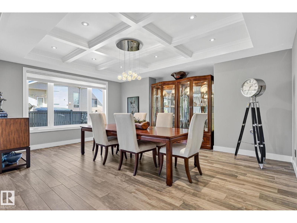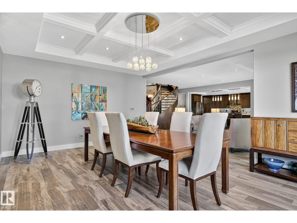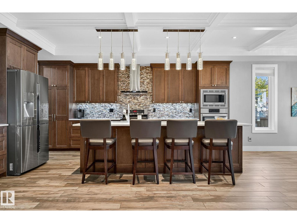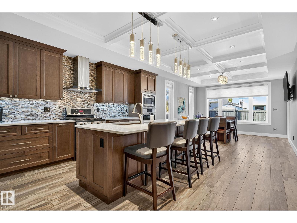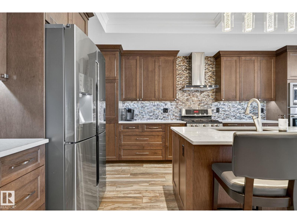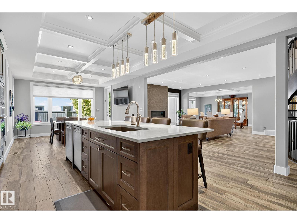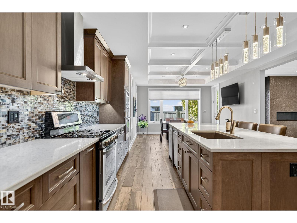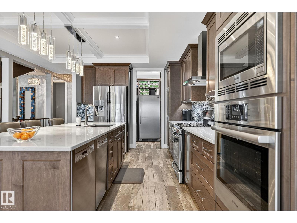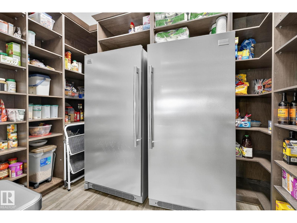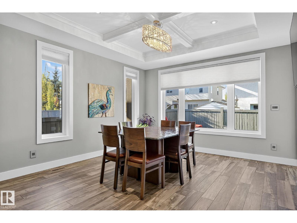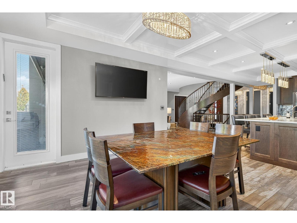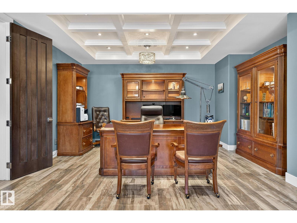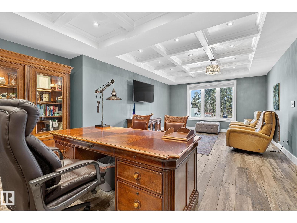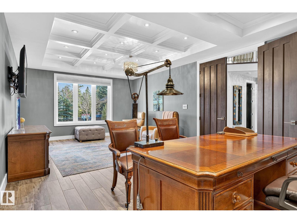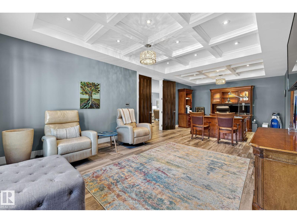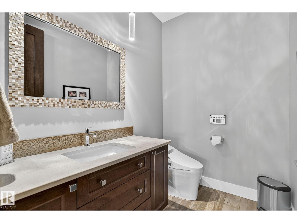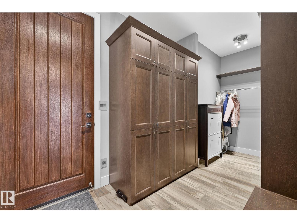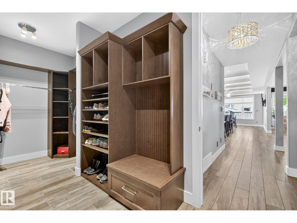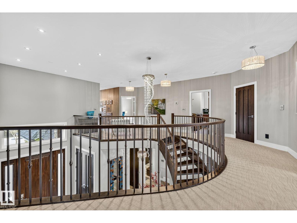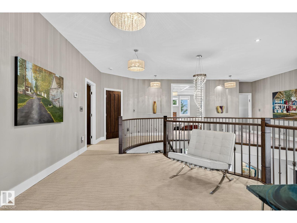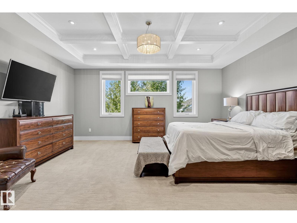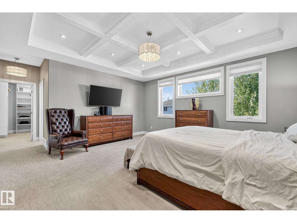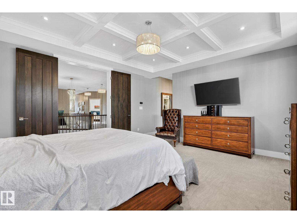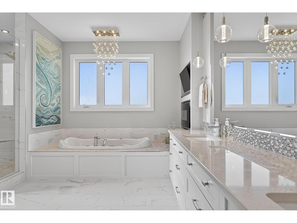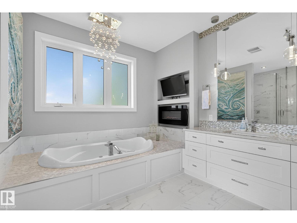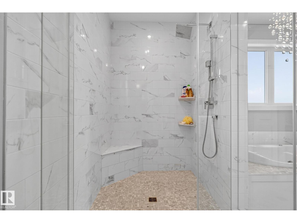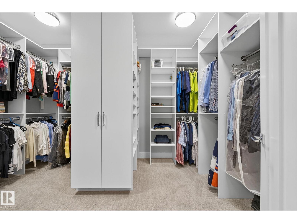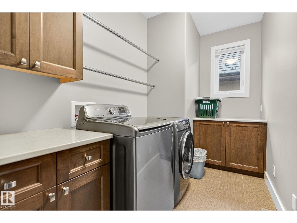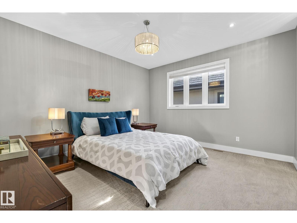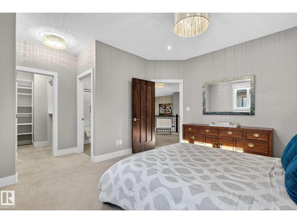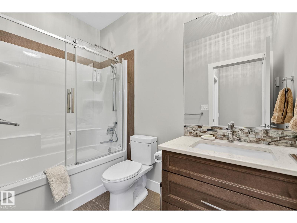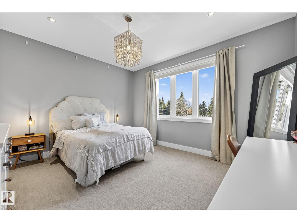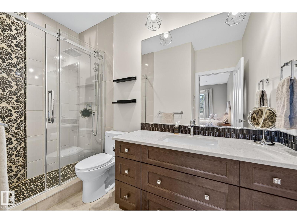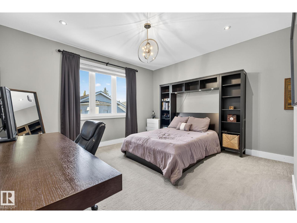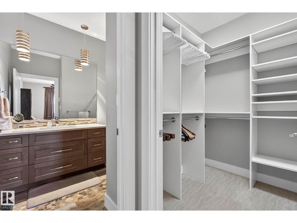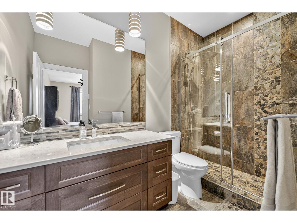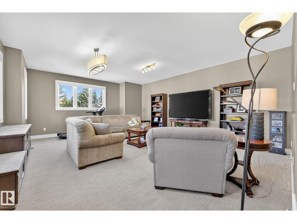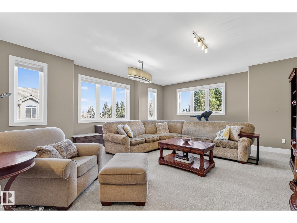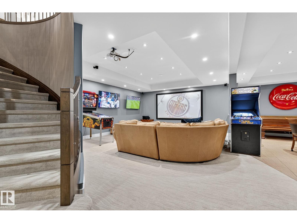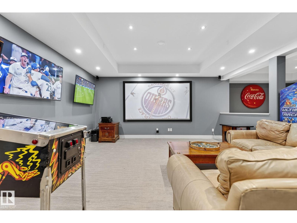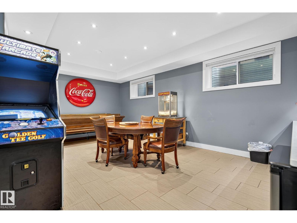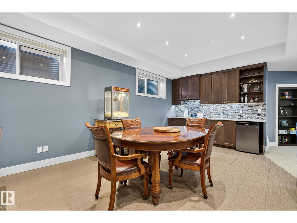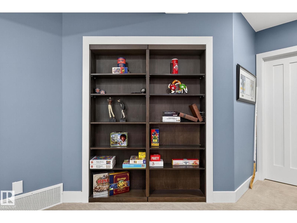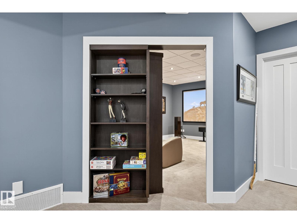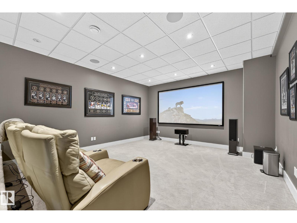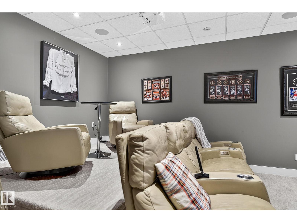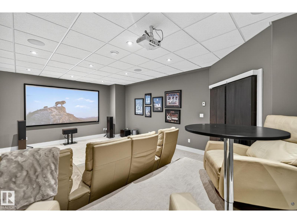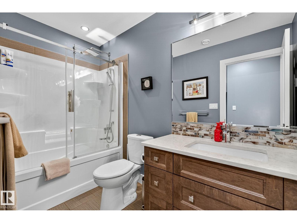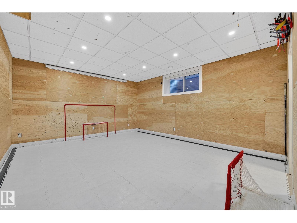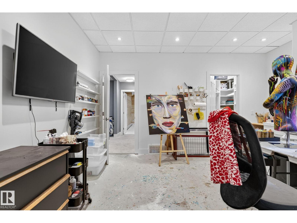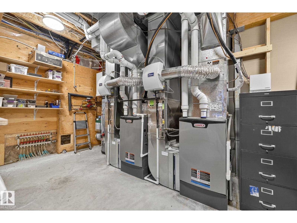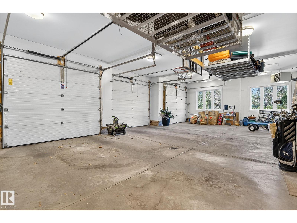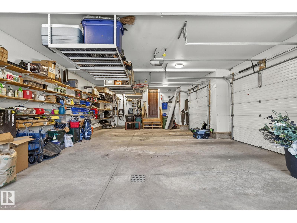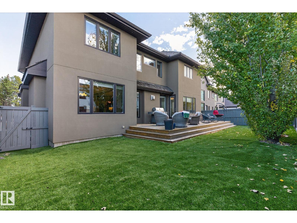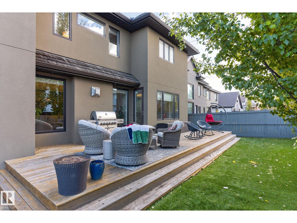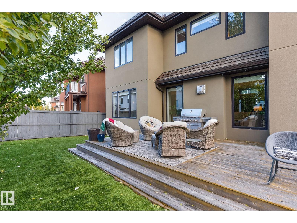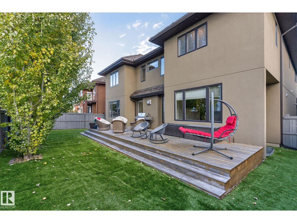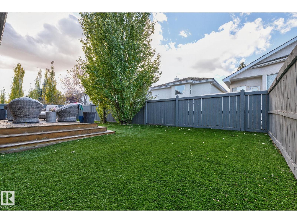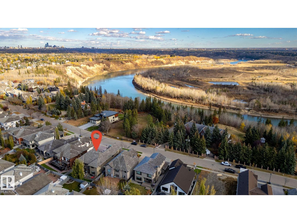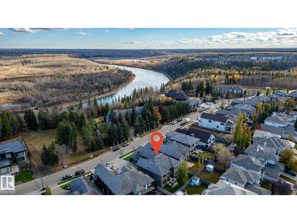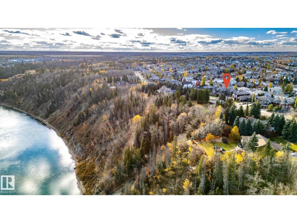6 Bedroom
6 Bathroom
4,877 ft2
Fireplace
Central Air Conditioning
Forced Air, In Floor Heating
$1,918,888
Exquisite custom-built estate in the prestigious Properties of Donsdale, one of Edmonton’s most sought-after communities. Offering 6,952sqft just steps from the river valley, this home seamlessly blends luxury, functionality & craftsmanship. Featuring an open floor plan with 9ft ceilings on all floors, spiral staircase, warm durable tile flooring & plenty of natural light. The chef’s kitchen stuns with quartz counters, dual ovens, dishwashers, fridges, massive pantry & coffered ceilings. Highlights include a presidential office, grand dining room, spacious mudroom. Upstairs, the primary suite offers dual walk-ins, a spa ensuite w/ heated floors, jetted tub & fireplace. Three additional bedrooms each enjoy walk-in closets & private ensuites + laundry & a cozy bonus room. The finished basement boasts zoned in-floor heat, wet bar, private HIDDEN BOOKSHELF theatre, multi-TV sports area, hockey & art room or 2 bedrooms. Oversized triple heated garage w/ drains & low maintenance turf yards + so much more. (id:47041)
Property Details
|
MLS® Number
|
E4464945 |
|
Property Type
|
Single Family |
|
Neigbourhood
|
Donsdale |
|
Amenities Near By
|
Park, Golf Course, Playground, Public Transit, Schools, Shopping |
|
Features
|
Private Setting, Treed, Flat Site, Wet Bar, Closet Organizers |
|
Parking Space Total
|
12 |
|
Structure
|
Deck |
|
View Type
|
Valley View |
Building
|
Bathroom Total
|
6 |
|
Bedrooms Total
|
6 |
|
Amenities
|
Ceiling - 9ft, Vinyl Windows |
|
Appliances
|
Alarm System, Dryer, Garage Door Opener Remote(s), Hood Fan, Oven - Built-in, Microwave, Gas Stove(s), Central Vacuum, Washer, Window Coverings, Wine Fridge, Refrigerator, Dishwasher |
|
Basement Development
|
Finished |
|
Basement Type
|
Full (finished) |
|
Constructed Date
|
2014 |
|
Construction Style Attachment
|
Detached |
|
Cooling Type
|
Central Air Conditioning |
|
Fireplace Fuel
|
Gas |
|
Fireplace Present
|
Yes |
|
Fireplace Type
|
Unknown |
|
Half Bath Total
|
1 |
|
Heating Type
|
Forced Air, In Floor Heating |
|
Stories Total
|
2 |
|
Size Interior
|
4,877 Ft2 |
|
Type
|
House |
Parking
|
Heated Garage
|
|
|
Oversize
|
|
|
Attached Garage
|
|
Land
|
Acreage
|
No |
|
Fence Type
|
Fence |
|
Land Amenities
|
Park, Golf Course, Playground, Public Transit, Schools, Shopping |
|
Size Irregular
|
748.96 |
|
Size Total
|
748.96 M2 |
|
Size Total Text
|
748.96 M2 |
Rooms
| Level |
Type |
Length |
Width |
Dimensions |
|
Basement |
Family Room |
6.33 m |
9 m |
6.33 m x 9 m |
|
Basement |
Bedroom 5 |
4.39 m |
5.1 m |
4.39 m x 5.1 m |
|
Basement |
Bedroom 6 |
4.39 m |
5.12 m |
4.39 m x 5.12 m |
|
Basement |
Recreation Room |
4.13 m |
6.85 m |
4.13 m x 6.85 m |
|
Basement |
Games Room |
4.53 m |
7.13 m |
4.53 m x 7.13 m |
|
Main Level |
Living Room |
7.09 m |
5.19 m |
7.09 m x 5.19 m |
|
Main Level |
Dining Room |
5.77 m |
5.21 m |
5.77 m x 5.21 m |
|
Main Level |
Kitchen |
5.48 m |
4.57 m |
5.48 m x 4.57 m |
|
Main Level |
Den |
8.54 m |
4.86 m |
8.54 m x 4.86 m |
|
Main Level |
Breakfast |
3.85 m |
3.93 m |
3.85 m x 3.93 m |
|
Main Level |
Mud Room |
2.21 m |
4.58 m |
2.21 m x 4.58 m |
|
Upper Level |
Primary Bedroom |
4.86 m |
5.26 m |
4.86 m x 5.26 m |
|
Upper Level |
Bedroom 2 |
5.54 m |
4.26 m |
5.54 m x 4.26 m |
|
Upper Level |
Bedroom 3 |
5.06 m |
4.26 m |
5.06 m x 4.26 m |
|
Upper Level |
Bedroom 4 |
5.14 m |
4.3 m |
5.14 m x 4.3 m |
|
Upper Level |
Bonus Room |
6.71 m |
5.51 m |
6.71 m x 5.51 m |
https://www.realtor.ca/real-estate/29076583/4810-donsdale-dr-nw-edmonton-donsdale
