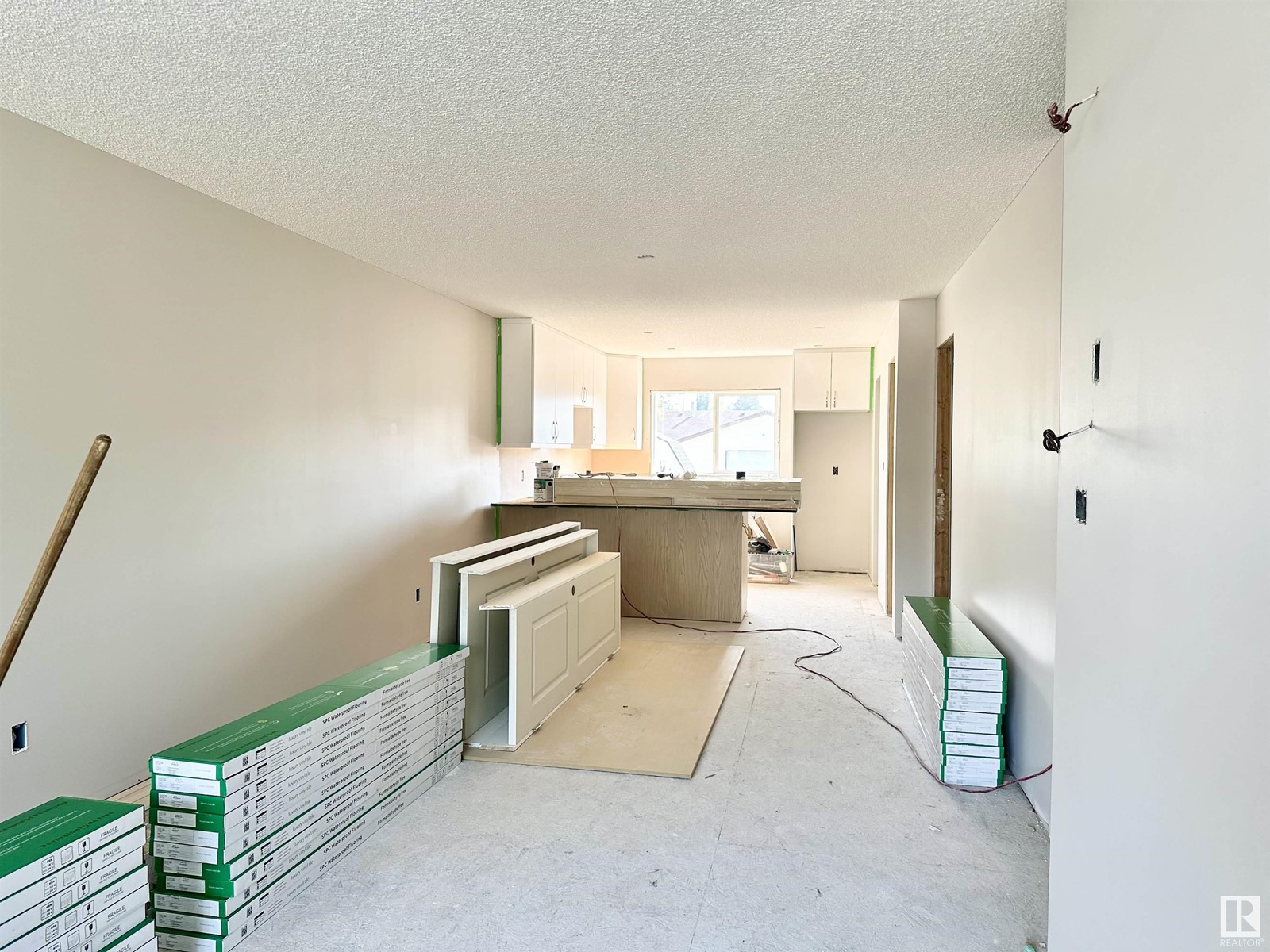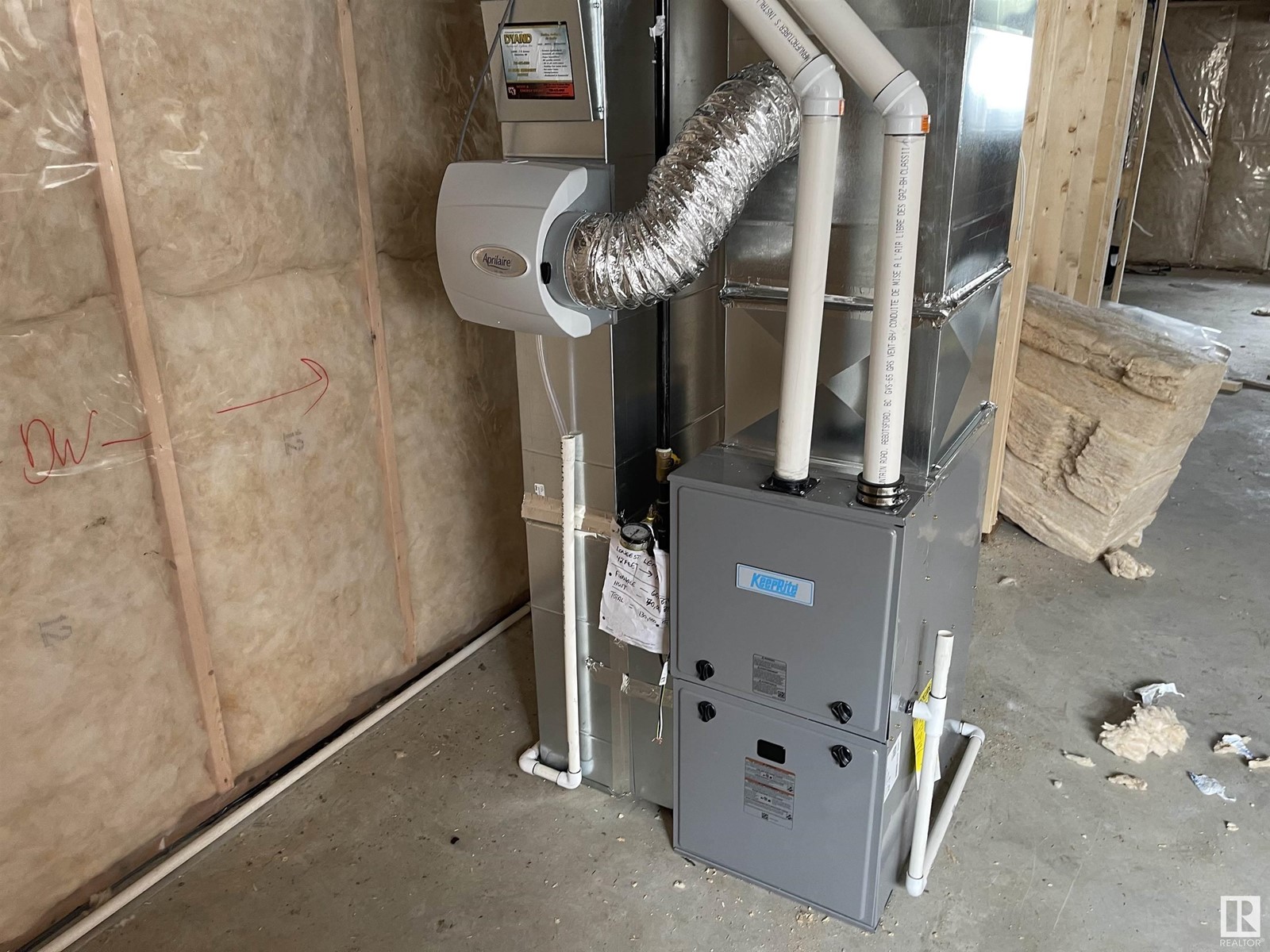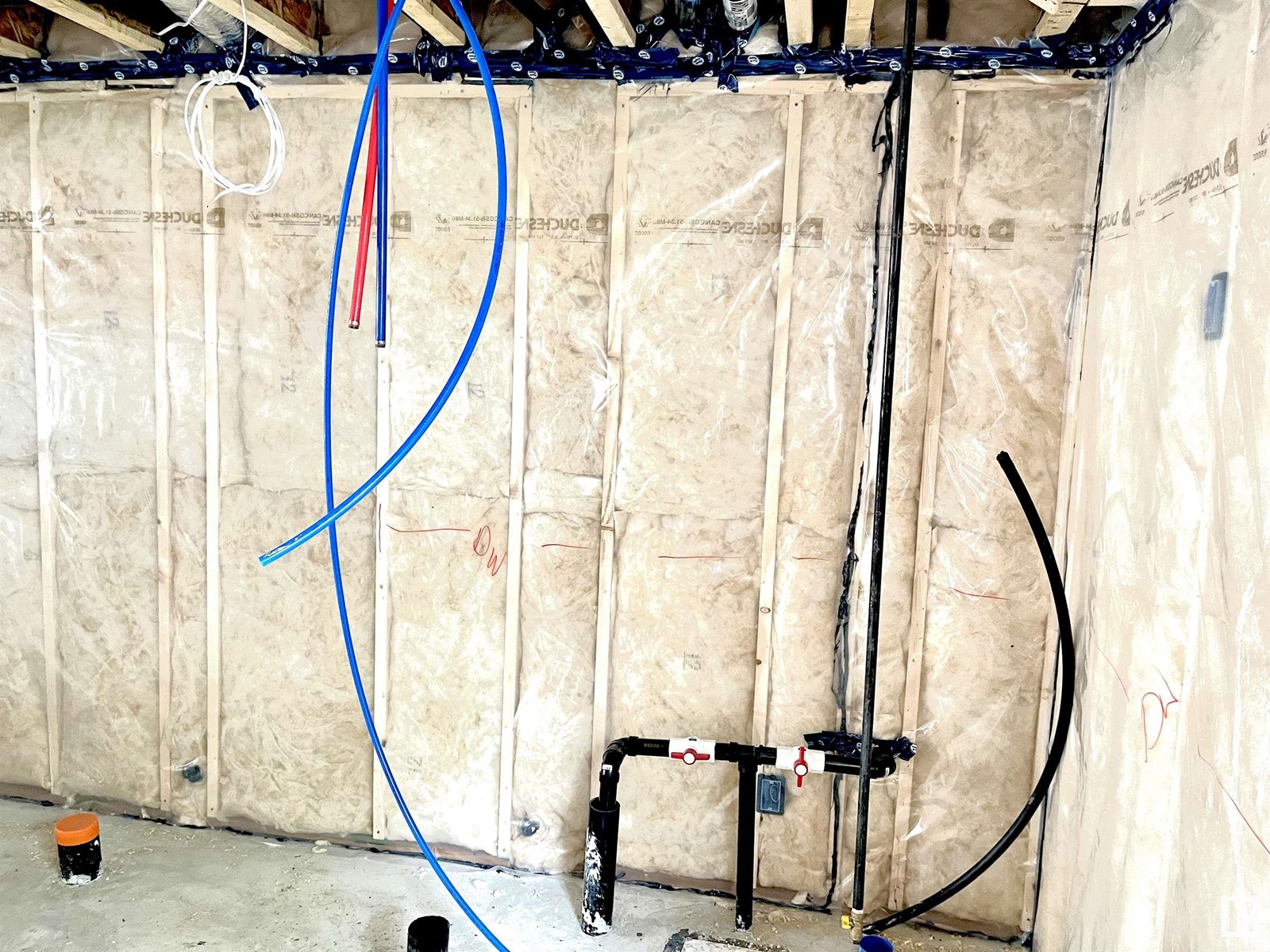3 Bedroom
3 Bathroom
1326.652 sqft
Forced Air
$429,900
BRAND NEW!!! OUTSTANDING LOCATION!!! Steps to ADA Blvd. Over 1300 SqFt, EXCELLENT FLOOR PLAN, 3 Bedrooms, 2.5 Baths, Generous closet space, mudroom, SPACIOUS KITCHEN, DINING, GREAT ROOM area! Granite kitchen counters, Luxury Vinyl or Laminate, Great Quality Cabinetry and Fixtures. Large open basement just ready for a wonderful development with large, large windows and full rough-in for 3 or 4pce bathroom. Also included is a full size double concrete parking pad for future garage. Includes front Landscaping with tree, shrubs and sod. *Professional builder with Over 25 yrs experience, using excellent trades and suppliers and has built many homes in the area and around Greater Edmonton.* October possession, full specifications available. (id:47041)
Property Details
|
MLS® Number
|
E4403413 |
|
Property Type
|
Single Family |
|
Neigbourhood
|
Beverly Heights |
|
Amenities Near By
|
Golf Course, Playground, Public Transit, Schools, Shopping |
|
Features
|
See Remarks, Flat Site, Paved Lane, Lane |
|
Parking Space Total
|
2 |
|
View Type
|
Valley View |
Building
|
Bathroom Total
|
3 |
|
Bedrooms Total
|
3 |
|
Appliances
|
Microwave Range Hood Combo |
|
Basement Development
|
Unfinished |
|
Basement Type
|
Full (unfinished) |
|
Constructed Date
|
2024 |
|
Construction Style Attachment
|
Detached |
|
Half Bath Total
|
1 |
|
Heating Type
|
Forced Air |
|
Stories Total
|
2 |
|
Size Interior
|
1326.652 Sqft |
|
Type
|
House |
Parking
Land
|
Acreage
|
No |
|
Land Amenities
|
Golf Course, Playground, Public Transit, Schools, Shopping |
|
Size Irregular
|
278.83 |
|
Size Total
|
278.83 M2 |
|
Size Total Text
|
278.83 M2 |
Rooms
| Level |
Type |
Length |
Width |
Dimensions |
|
Main Level |
Living Room |
5 m |
3.5 m |
5 m x 3.5 m |
|
Main Level |
Dining Room |
3.5 m |
3.5 m |
3.5 m x 3.5 m |
|
Main Level |
Kitchen |
3.5 m |
3.1 m |
3.5 m x 3.1 m |
|
Upper Level |
Primary Bedroom |
3.5 m |
3.1 m |
3.5 m x 3.1 m |
|
Upper Level |
Bedroom 2 |
3 m |
2.4 m |
3 m x 2.4 m |
|
Upper Level |
Bedroom 3 |
3 m |
2.4 m |
3 m x 2.4 m |
|
Upper Level |
Laundry Room |
2.3 m |
1.6 m |
2.3 m x 1.6 m |











