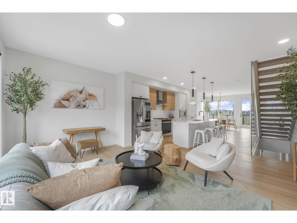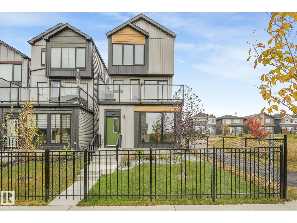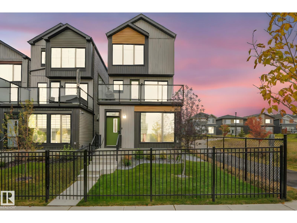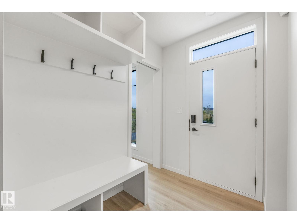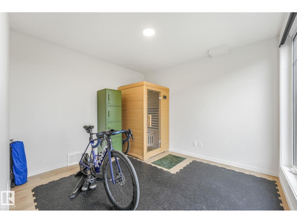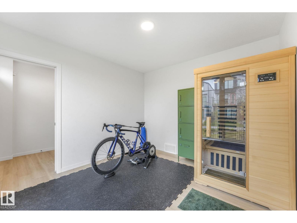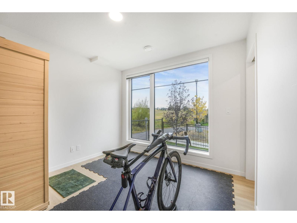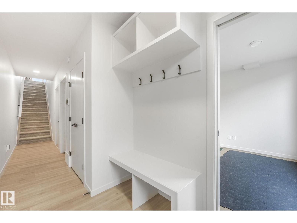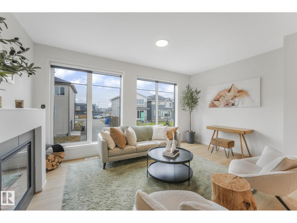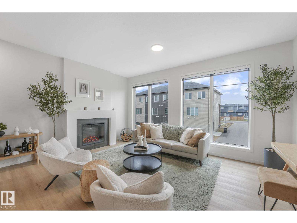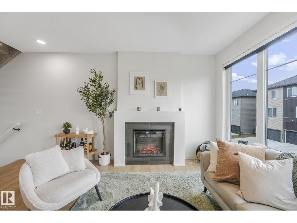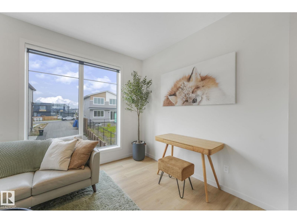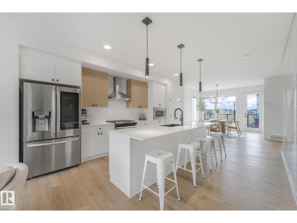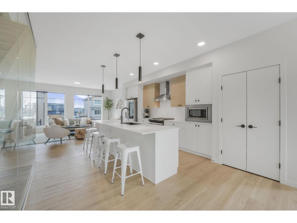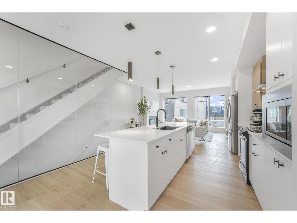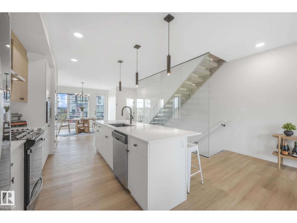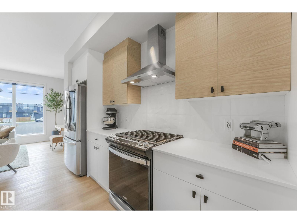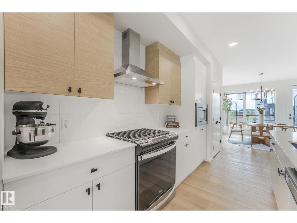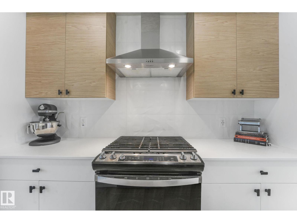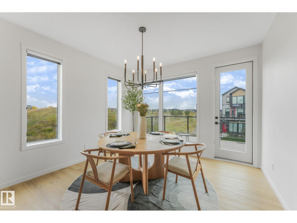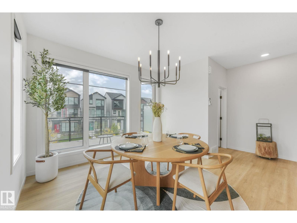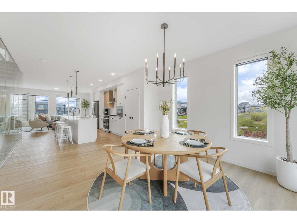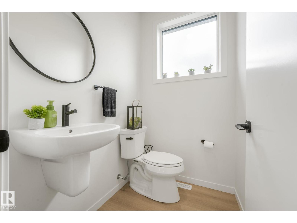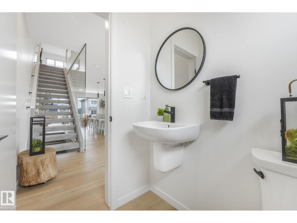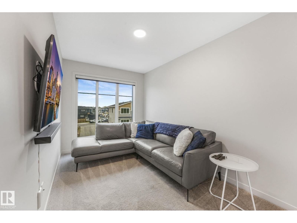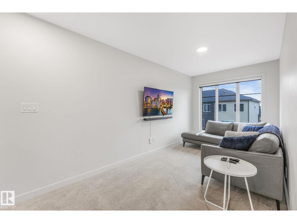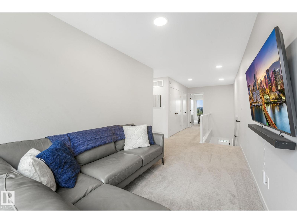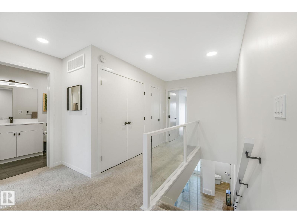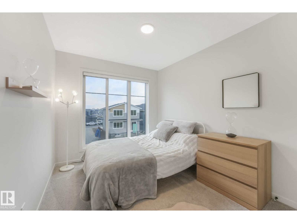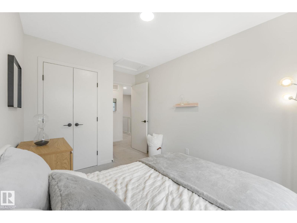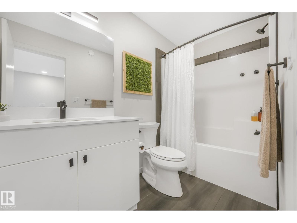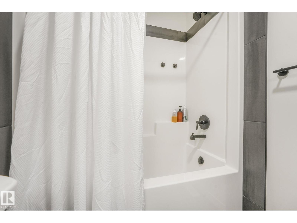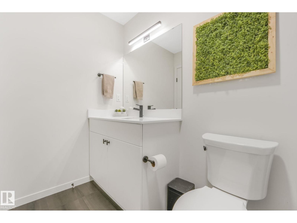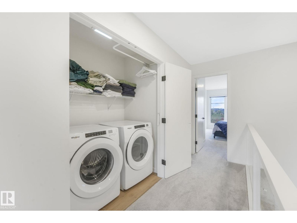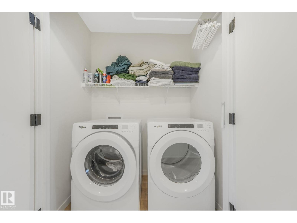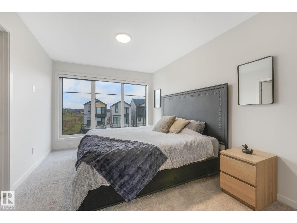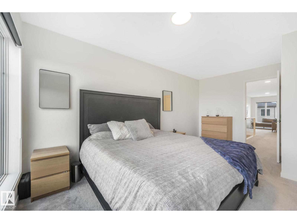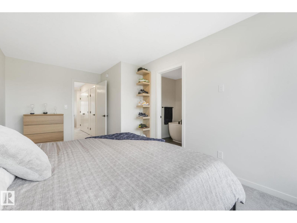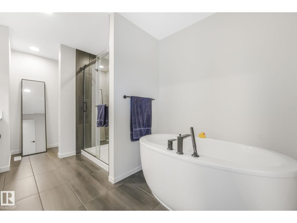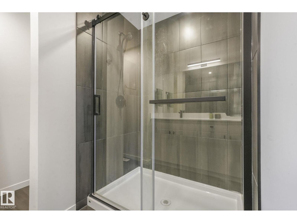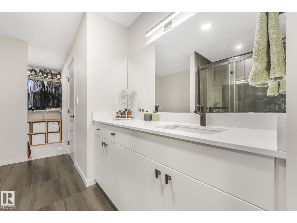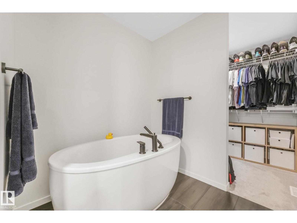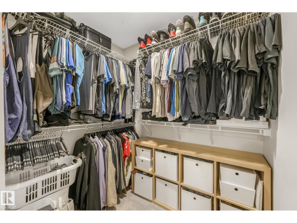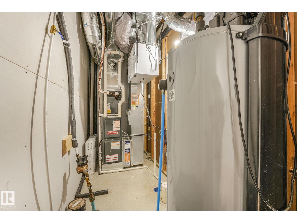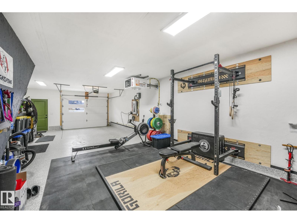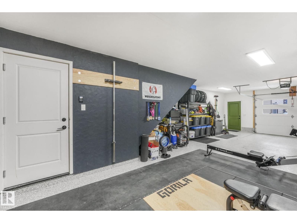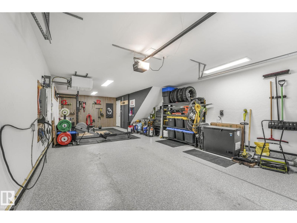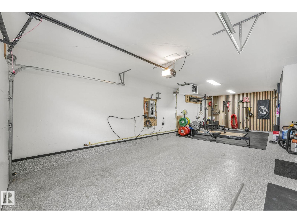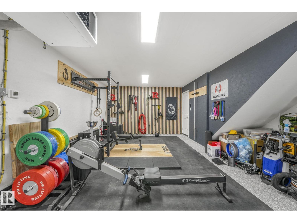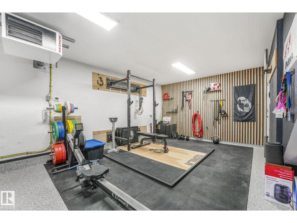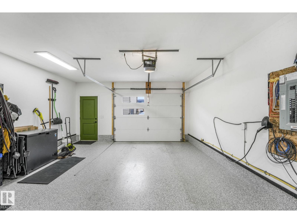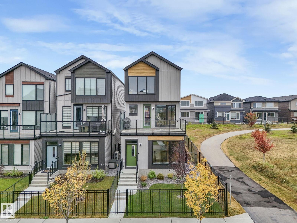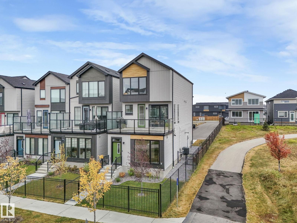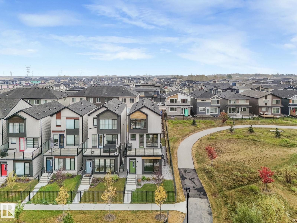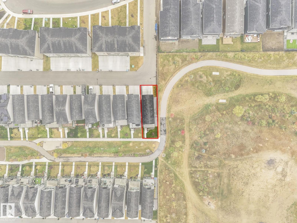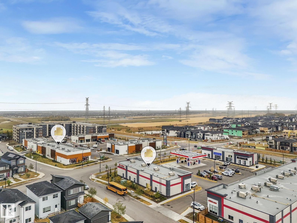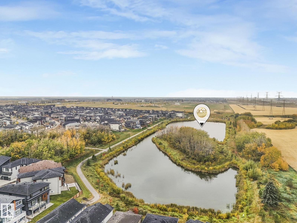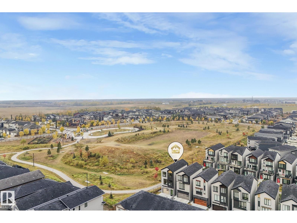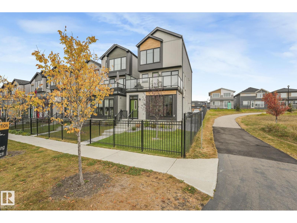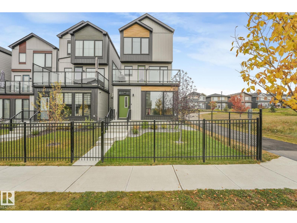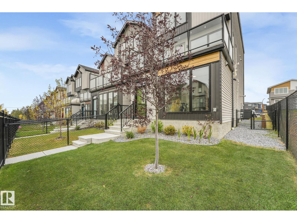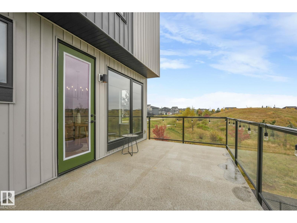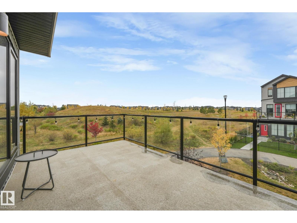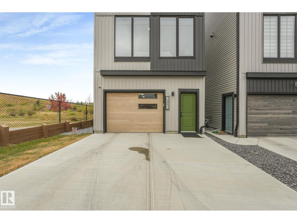3 Bedroom
3 Bathroom
1,916 ft2
Fireplace
Central Air Conditioning
Forced Air
$499,900
Welcome to the sought out community of Charlesworth! Built by Cantiro Homes, this 3 bed 2.5 bath home offers the perfect blend of comfort and convenience. This highly desired CORNER lot features 9ft ceilings throughout the lower and main levels, complimented by additional park-facing side windows that flood the home with natural light. Designed to entertain; this kitchen is a showstopper! Featuring a gas range, upgraded backsplash, granite sink, and premium fridge. Upstairs you'll find a spacious primary with ensuite, along with a second bedroom, laundry, bathroom, and bonus room. The GAS HEATED double garage features epoxy flooring, an EV charger, and a hose bib. The tandem style allows for a second vehicle, or additional space for a workshop, gym, or extra storage. Relax in comfort with CENTRAL A/C and appreciate the low maintenance lifestyle this home offers. Perfectly located next to green space and close to schools, parks, this home delivers modern upgrades, thoughtful design, and easy living. Enjoy! (id:47041)
Property Details
|
MLS® Number
|
E4460490 |
|
Property Type
|
Single Family |
|
Neigbourhood
|
Charlesworth |
|
Amenities Near By
|
Golf Course, Playground, Schools, Shopping |
|
Features
|
No Smoking Home |
|
Parking Space Total
|
2 |
Building
|
Bathroom Total
|
3 |
|
Bedrooms Total
|
3 |
|
Amenities
|
Ceiling - 9ft |
|
Appliances
|
Dishwasher, Dryer, Microwave, Refrigerator, Gas Stove(s), Washer, Window Coverings |
|
Basement Type
|
None |
|
Constructed Date
|
2022 |
|
Construction Style Attachment
|
Detached |
|
Cooling Type
|
Central Air Conditioning |
|
Fireplace Fuel
|
Electric |
|
Fireplace Present
|
Yes |
|
Fireplace Type
|
Unknown |
|
Half Bath Total
|
1 |
|
Heating Type
|
Forced Air |
|
Stories Total
|
3 |
|
Size Interior
|
1,916 Ft2 |
|
Type
|
House |
Parking
Land
|
Acreage
|
No |
|
Fence Type
|
Fence |
|
Land Amenities
|
Golf Course, Playground, Schools, Shopping |
|
Size Irregular
|
214.82 |
|
Size Total
|
214.82 M2 |
|
Size Total Text
|
214.82 M2 |
Rooms
| Level |
Type |
Length |
Width |
Dimensions |
|
Lower Level |
Bedroom 3 |
3.37 m |
3.23 m |
3.37 m x 3.23 m |
|
Main Level |
Living Room |
3.21 m |
5.01 m |
3.21 m x 5.01 m |
|
Main Level |
Dining Room |
5.18 m |
5.16 m |
5.18 m x 5.16 m |
|
Main Level |
Kitchen |
4.39 m |
5.16 m |
4.39 m x 5.16 m |
|
Upper Level |
Family Room |
5.06 m |
2.42 m |
5.06 m x 2.42 m |
|
Upper Level |
Primary Bedroom |
5 m |
3 m |
5 m x 3 m |
|
Upper Level |
Bedroom 2 |
3.84 m |
2.64 m |
3.84 m x 2.64 m |
https://www.realtor.ca/real-estate/28943248/488-38a-st-sw-edmonton-charlesworth
