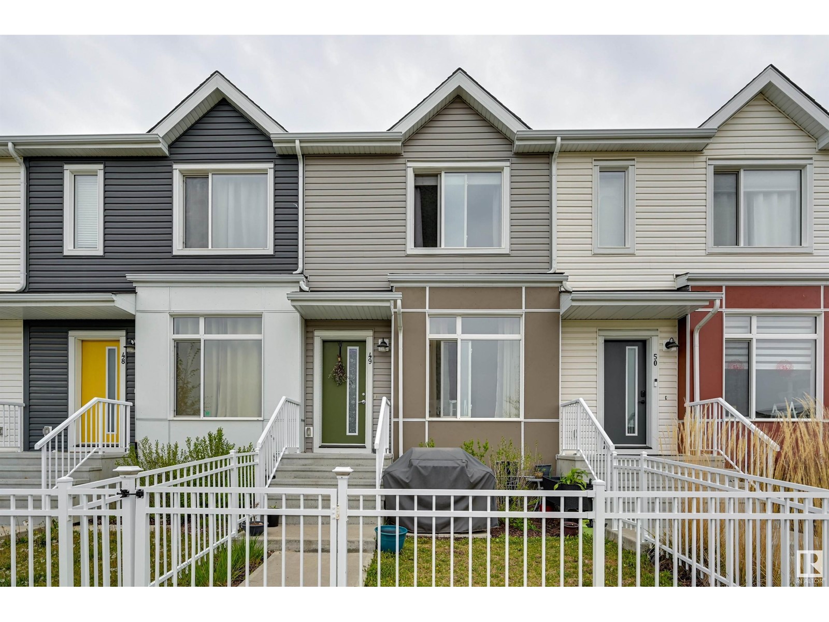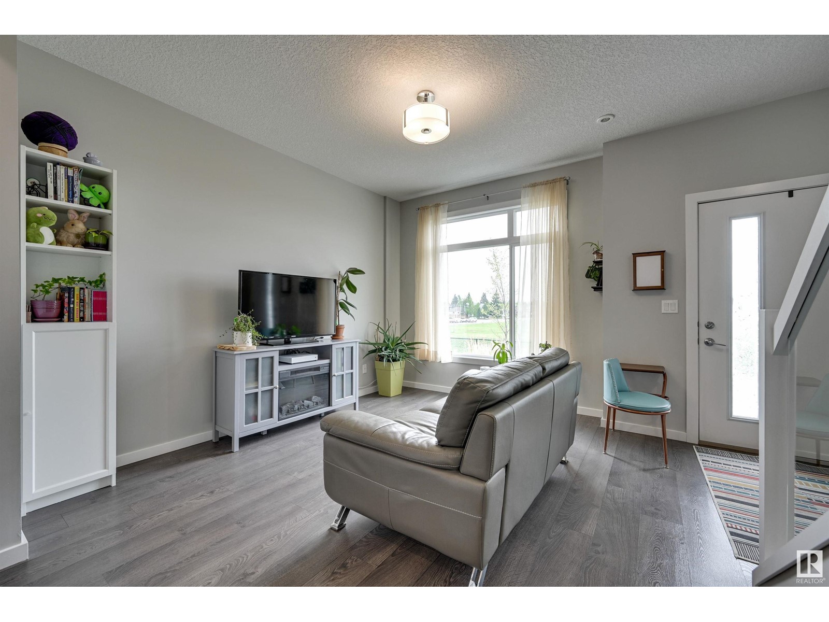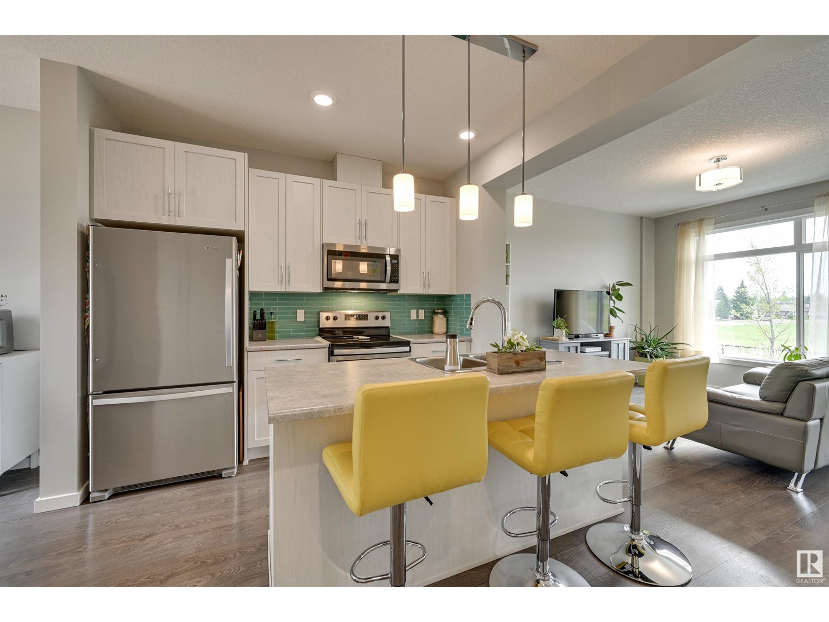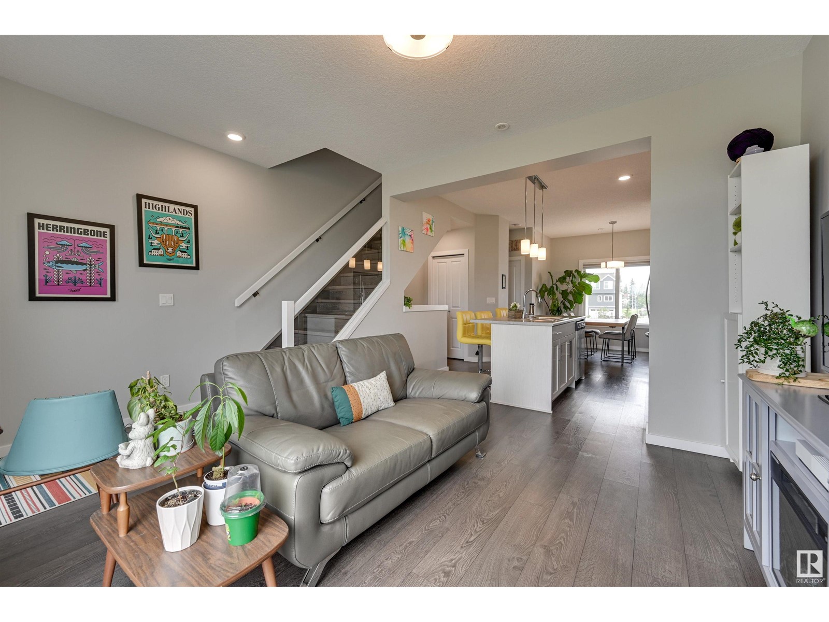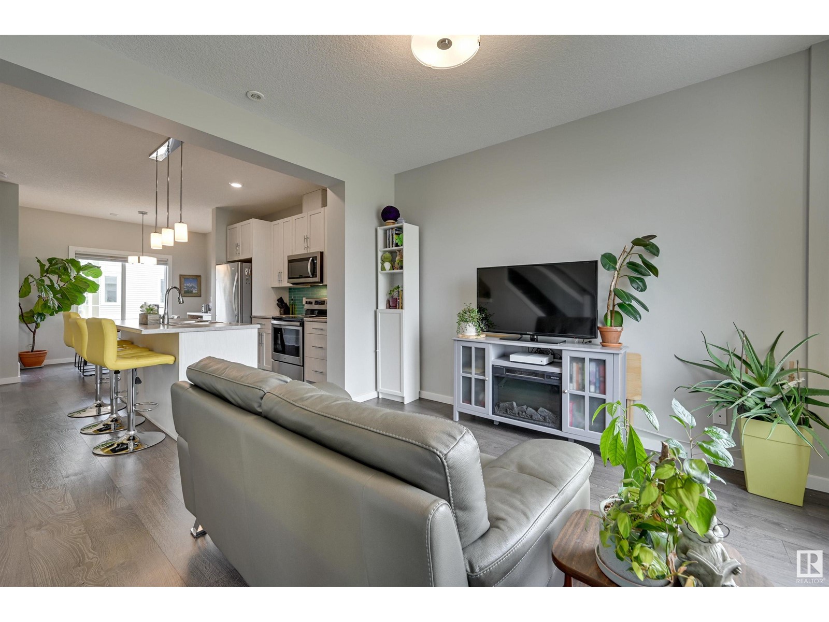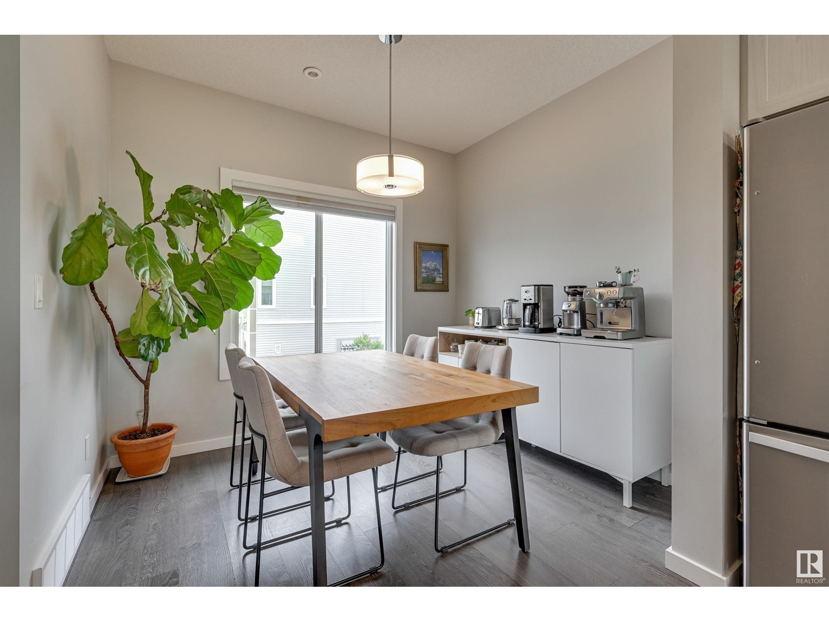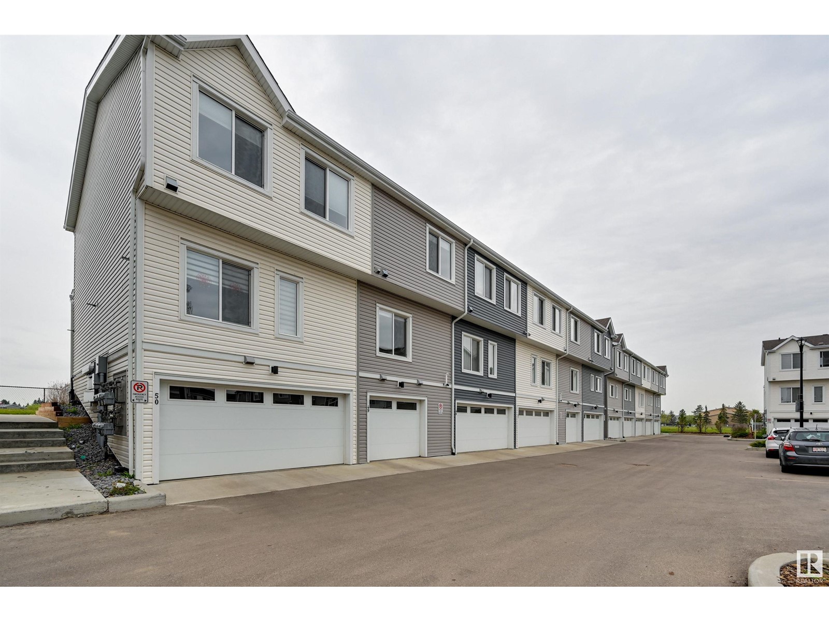#49 215 Saddleback Rd Nw Edmonton, Alberta T6J 5T6
$389,000Maintenance, Exterior Maintenance, Insurance, Other, See Remarks, Property Management
$205.30 Monthly
Maintenance, Exterior Maintenance, Insurance, Other, See Remarks, Property Management
$205.30 MonthlyBeautiful 2 storey townhouse with excellent soundproofing, & attached garage in the heart of Blue Quill, featuring stylish vinyl plank flooring throughout & modern finishes. The open-concept main floor includes a bright living room that overlooks the front yard and adjacent greenspace—just steps from parks, schools, & a short walk to the LRT. The kitchen is the hub of this home designed for both function & style, offering a central island, ample cabinetry, and a dining area with a window view of the private back courtyard. A convenient 2-piece guest bath completes the main level. Upstairs, you'll find 2 spacious primary bedrooms, each with its own ensuite & walk-in closet—ideal for roommates, professionals, or a young family. Laundry is located on the upper floor & offers space for linens. The lower level offers direct access to the attached garage, providing generous storage & parking for one vehicle or tandem parking for two. Located close to grocery stores, shopping, restaurants and everyday amenities. (id:47041)
Property Details
| MLS® Number | E4436671 |
| Property Type | Single Family |
| Neigbourhood | Blue Quill |
| Amenities Near By | Airport, Park, Golf Course, Playground, Public Transit, Schools, Shopping |
| Community Features | Public Swimming Pool |
| Features | Lane |
| Parking Space Total | 2 |
| Structure | Patio(s) |
Building
| Bathroom Total | 3 |
| Bedrooms Total | 2 |
| Amenities | Ceiling - 9ft, Vinyl Windows |
| Appliances | Dishwasher, Dryer, Garage Door Opener Remote(s), Garage Door Opener, Microwave Range Hood Combo, Refrigerator, Stove, Washer, Window Coverings |
| Basement Development | Partially Finished |
| Basement Type | Partial (partially Finished) |
| Constructed Date | 2018 |
| Construction Style Attachment | Attached |
| Half Bath Total | 1 |
| Heating Type | Forced Air |
| Stories Total | 2 |
| Size Interior | 1,086 Ft2 |
| Type | Row / Townhouse |
Parking
| Attached Garage |
Land
| Acreage | No |
| Fence Type | Fence |
| Land Amenities | Airport, Park, Golf Course, Playground, Public Transit, Schools, Shopping |
| Size Irregular | 167.26 |
| Size Total | 167.26 M2 |
| Size Total Text | 167.26 M2 |
Rooms
| Level | Type | Length | Width | Dimensions |
|---|---|---|---|---|
| Main Level | Living Room | 3.81 m | 3.31 m | 3.81 m x 3.31 m |
| Main Level | Dining Room | 2.88 m | 2.57 m | 2.88 m x 2.57 m |
| Main Level | Kitchen | 3.13 m | 3.02 m | 3.13 m x 3.02 m |
| Upper Level | Primary Bedroom | 3.47 m | 3.13 m | 3.47 m x 3.13 m |
| Upper Level | Bedroom 2 | 3.9 m | 3 m | 3.9 m x 3 m |
https://www.realtor.ca/real-estate/28319309/49-215-saddleback-rd-nw-edmonton-blue-quill
