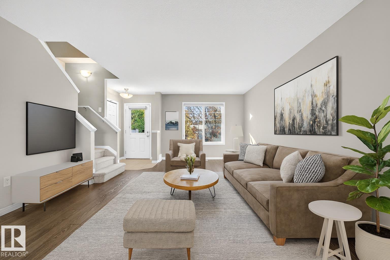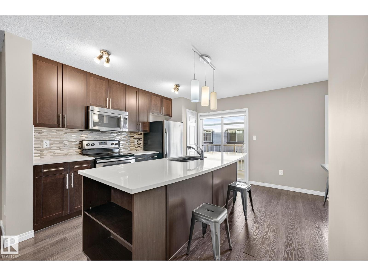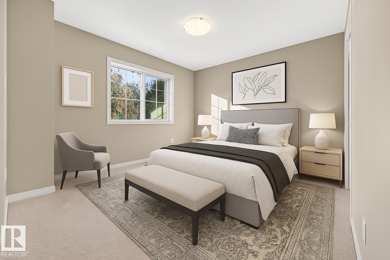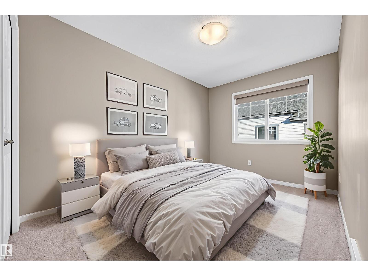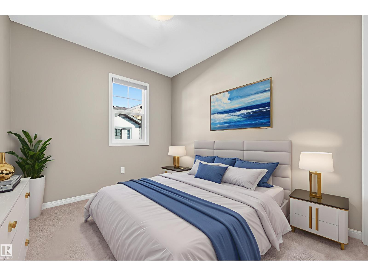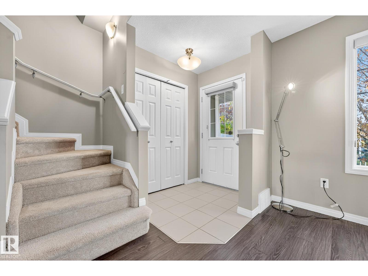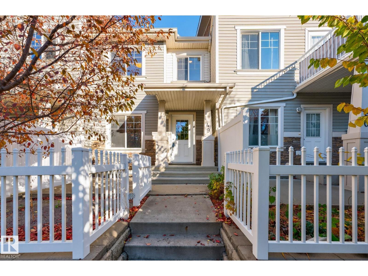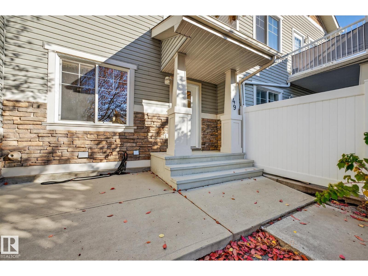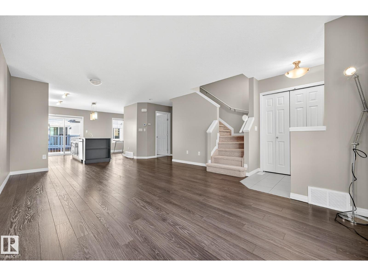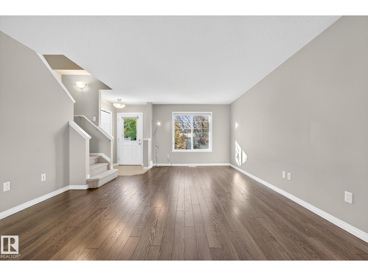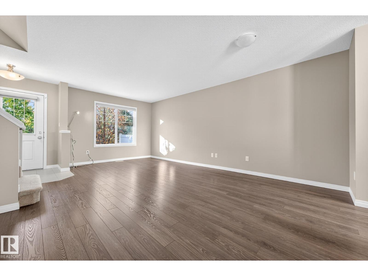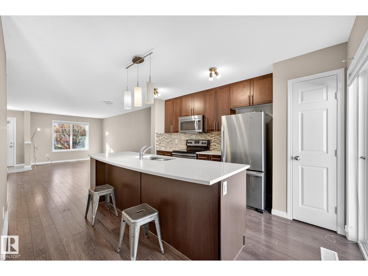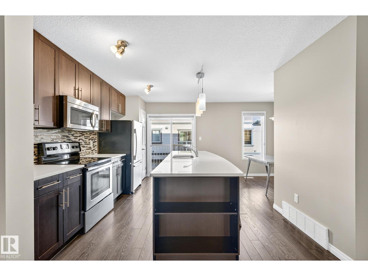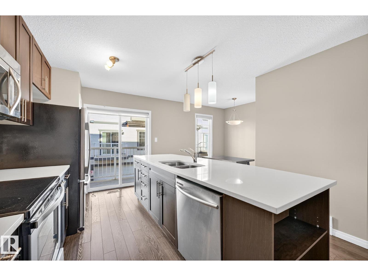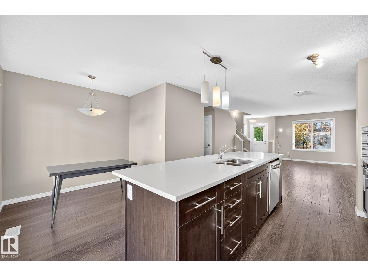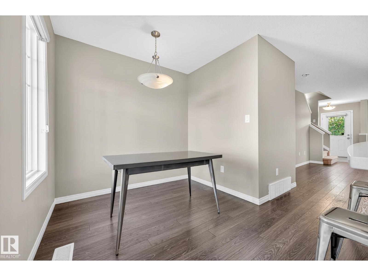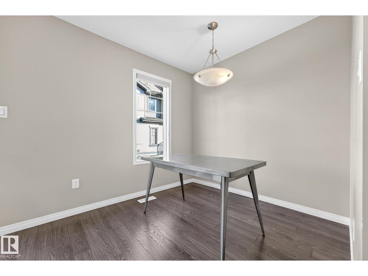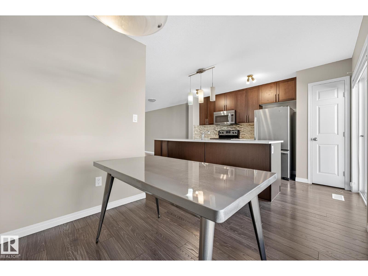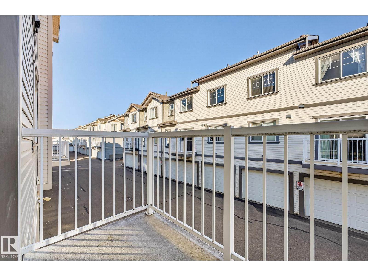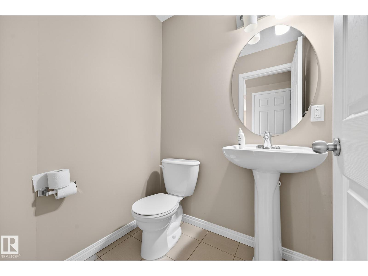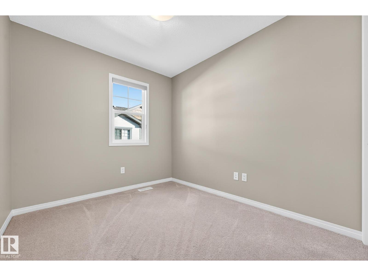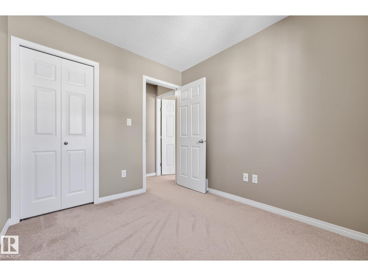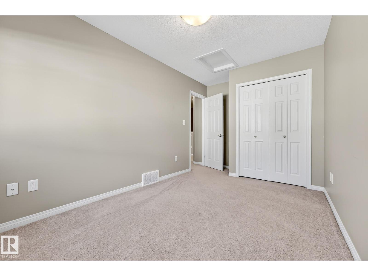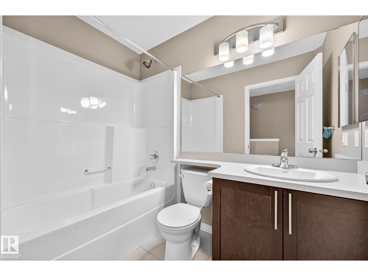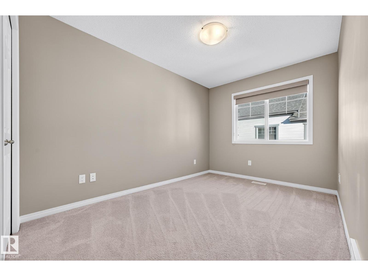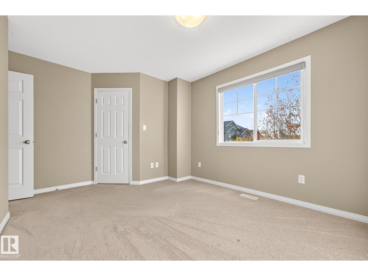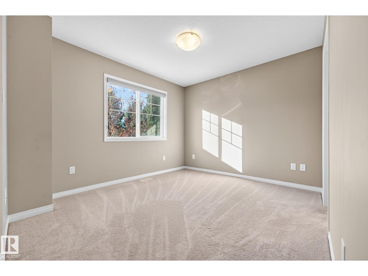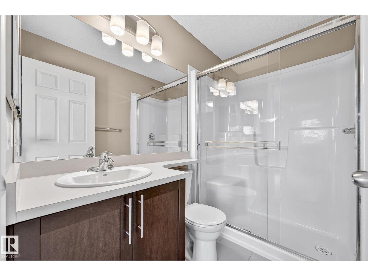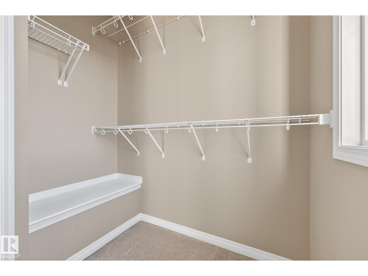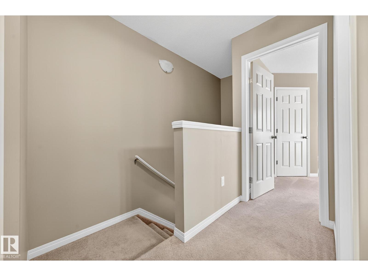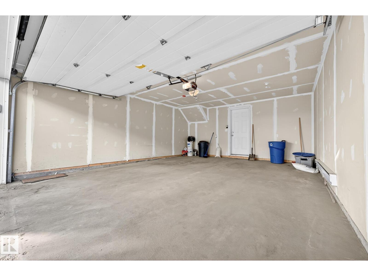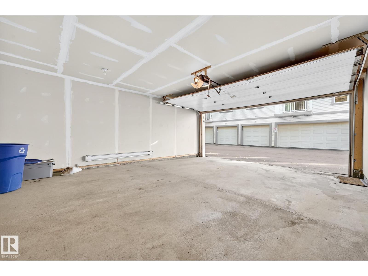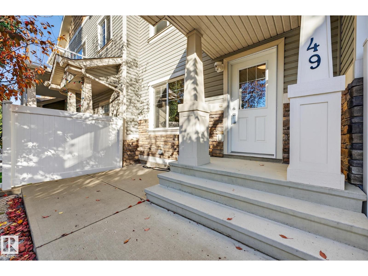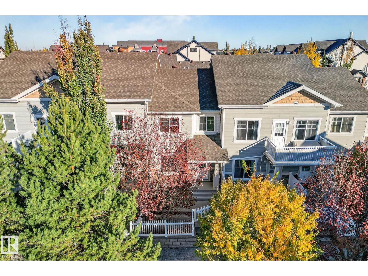#49 4850 Terwillegar Cm Nw Edmonton, Alberta T6R 0T6
$345,000Maintenance, Exterior Maintenance, Insurance, Landscaping, Property Management, Other, See Remarks
$208.77 Monthly
Maintenance, Exterior Maintenance, Insurance, Landscaping, Property Management, Other, See Remarks
$208.77 MonthlyWelcome to this bright and modern 3-bedroom, 2.5-bath townhouse with a double attached garage in desirable South Terwillegar! This stylish home offers an open-concept main floor with a spacious living area, large windows, and a contemporary kitchen featuring stainless steel appliances, ample cabinetry, and an island perfect for entertaining. Upstairs you’ll find a generous primary suite with a walk-in closet and ensuite, two additional bedrooms, a full bath, and convenient laundry. Enjoy a private front patio, low-maintenance living, and direct access to the double garage. Located just minutes from schools, parks, trails, shopping, and quick access to the Anthony Henday, this move-in-ready home combines comfort, convenience, and incredible value in one of Edmonton’s most sought-after communities. (id:47041)
Property Details
| MLS® Number | E4462557 |
| Property Type | Single Family |
| Neigbourhood | South Terwillegar |
| Amenities Near By | Playground, Schools, Shopping, Ski Hill |
| Features | Treed, See Remarks, Closet Organizers |
| Structure | Deck, Porch, Patio(s) |
Building
| Bathroom Total | 3 |
| Bedrooms Total | 3 |
| Amenities | Vinyl Windows |
| Appliances | Dishwasher, Dryer, Microwave Range Hood Combo, Refrigerator, Stove, Washer |
| Basement Development | Unfinished |
| Basement Type | Partial (unfinished) |
| Constructed Date | 2013 |
| Construction Style Attachment | Attached |
| Fire Protection | Smoke Detectors |
| Half Bath Total | 1 |
| Heating Type | Forced Air |
| Stories Total | 2 |
| Size Interior | 1,218 Ft2 |
| Type | Row / Townhouse |
Parking
| Attached Garage |
Land
| Acreage | No |
| Fence Type | Fence |
| Land Amenities | Playground, Schools, Shopping, Ski Hill |
| Size Irregular | 157.89 |
| Size Total | 157.89 M2 |
| Size Total Text | 157.89 M2 |
Rooms
| Level | Type | Length | Width | Dimensions |
|---|---|---|---|---|
| Main Level | Living Room | 4.19 m | 4.19 m x Measurements not available | |
| Main Level | Dining Room | 5.23 m | 5.23 m x Measurements not available | |
| Main Level | Kitchen | 3.55 m | 3.55 m x Measurements not available | |
| Upper Level | Primary Bedroom | 4.19 m | 4.19 m x Measurements not available | |
| Upper Level | Bedroom 2 | 2.52 m | 2.52 m x Measurements not available | |
| Upper Level | Bedroom 3 | 2.61 m | 2.61 m x Measurements not available |
https://www.realtor.ca/real-estate/29003962/49-4850-terwillegar-cm-nw-edmonton-south-terwillegar
