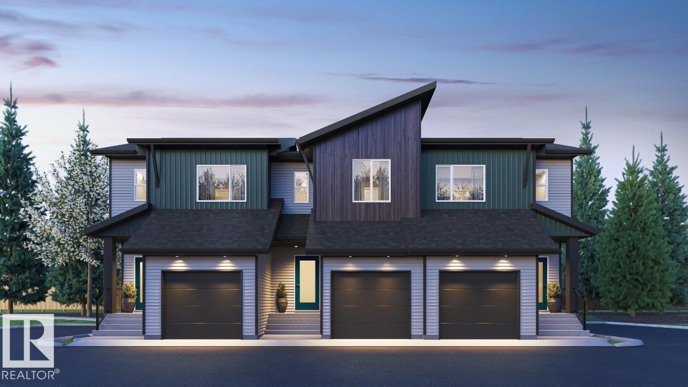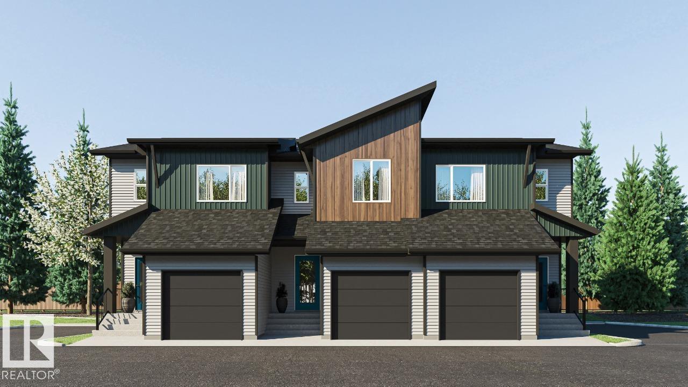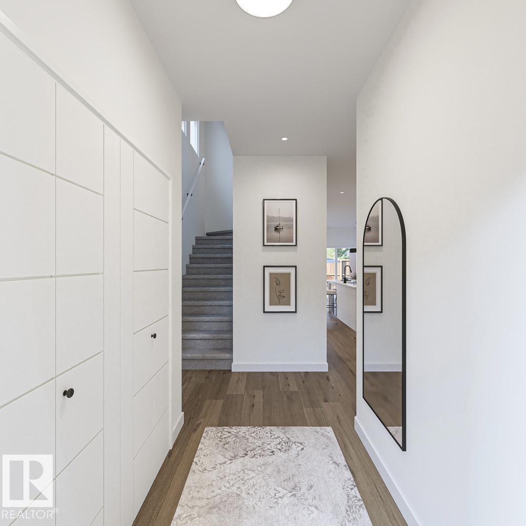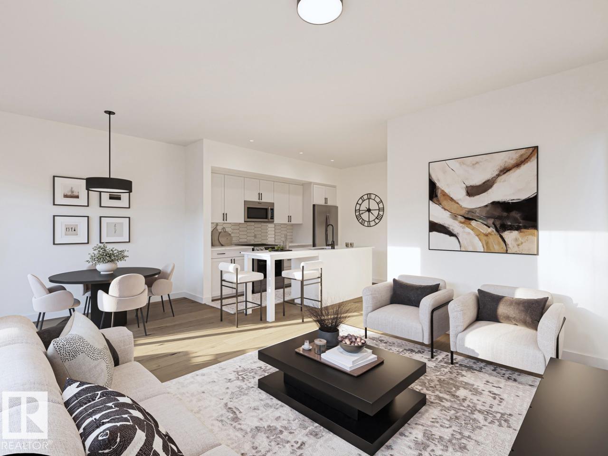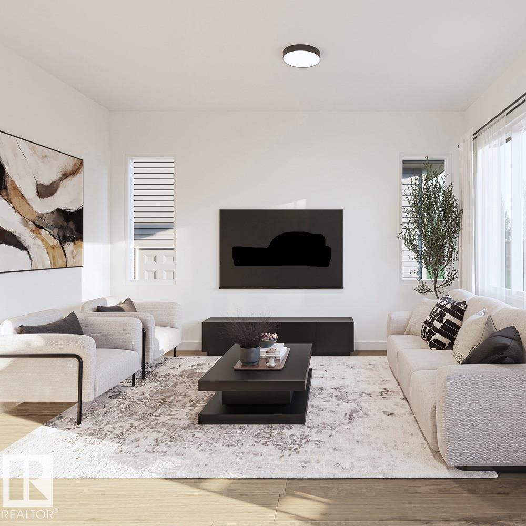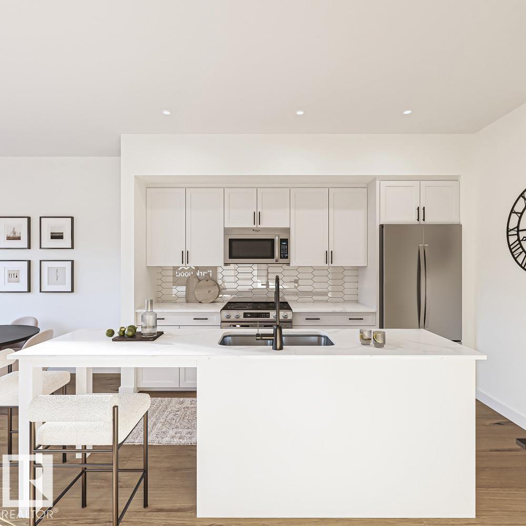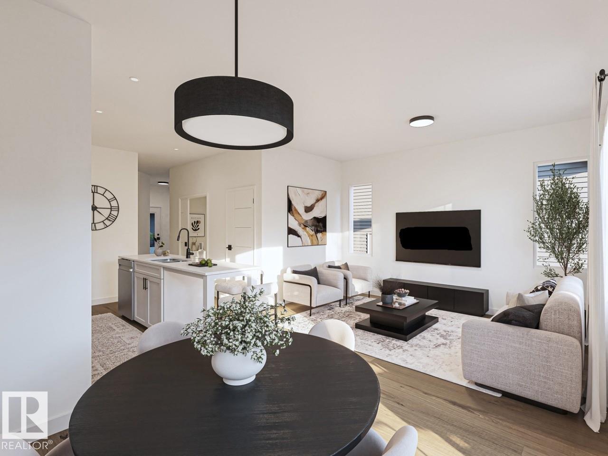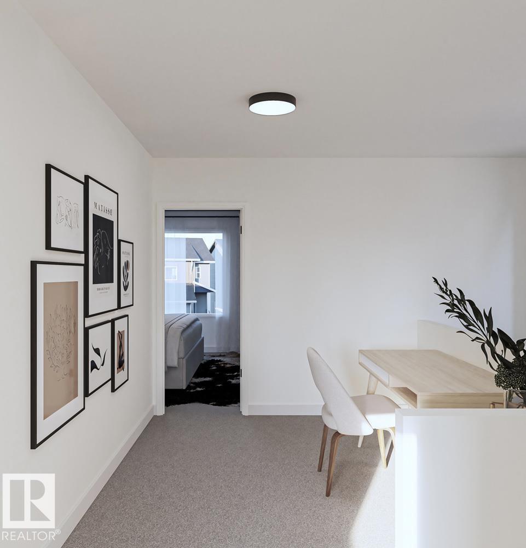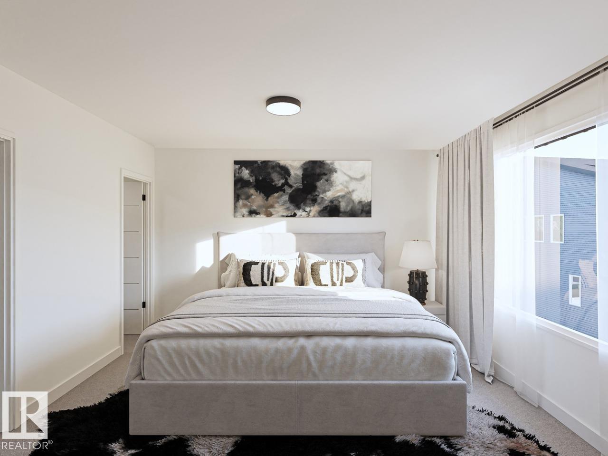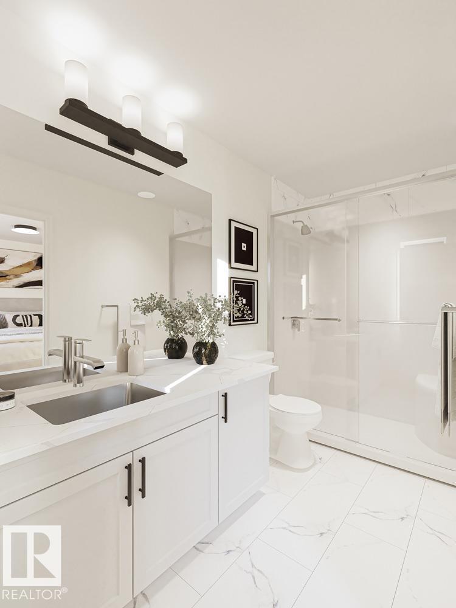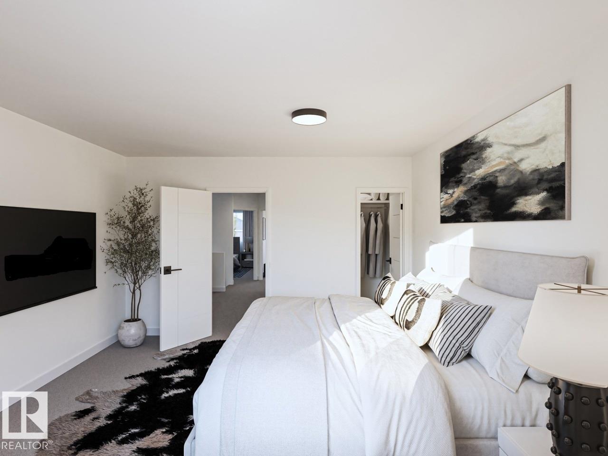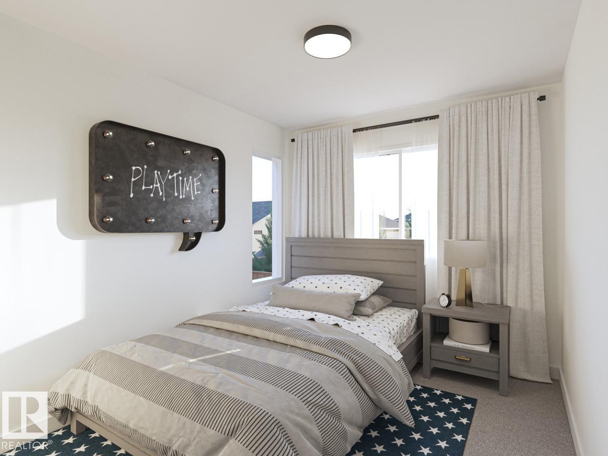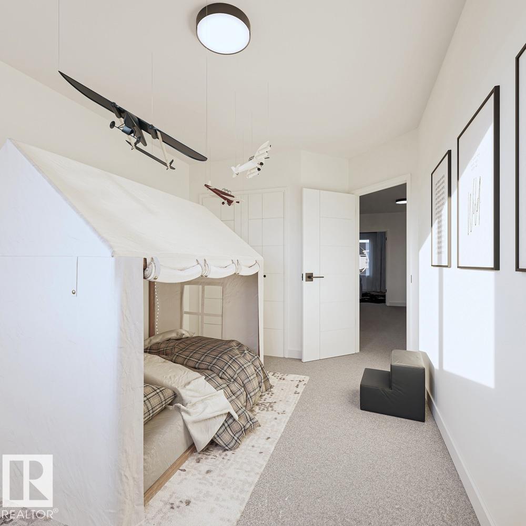#49 710 Mattson Dr Sw Sw Edmonton, Alberta T6X 1A3
$389,900Maintenance, Other, See Remarks
$100 Monthly
Maintenance, Other, See Remarks
$100 MonthlyWelcome to this stylish end unit townhome at The Rise at Mattson, offering 1,359 sqft of thoughtfully designed living space. Featuring 3 bedrooms and 2.5 bathrooms, this home blends function and style with a coastal contemporary exterior and a side entry for a potential future potential development. The open-concept main floor boasts an entertainer’s kitchen with island and eating bar, perfect for gatherings. A bright front foyer and mud room with laundry add everyday convenience. Upstairs, relax in the spacious loft, and enjoy the primary bedroom with a 3-piece ensuite and walk-in closet. Complete with a single-car garage, this end unit offers added privacy and opportunity. Ideal for families. Photos are representative. (id:47041)
Property Details
| MLS® Number | E4461567 |
| Property Type | Single Family |
| Neigbourhood | Mattson |
| Amenities Near By | Public Transit, Schools, Shopping |
| Features | See Remarks, Closet Organizers, No Animal Home, No Smoking Home |
| Parking Space Total | 1 |
Building
| Bathroom Total | 3 |
| Bedrooms Total | 3 |
| Appliances | Hood Fan, Microwave |
| Basement Development | Unfinished |
| Basement Type | Full (unfinished) |
| Constructed Date | 2025 |
| Construction Style Attachment | Attached |
| Half Bath Total | 1 |
| Heating Type | Forced Air |
| Stories Total | 2 |
| Size Interior | 1,414 Ft2 |
| Type | Row / Townhouse |
Parking
| Attached Garage |
Land
| Acreage | No |
| Land Amenities | Public Transit, Schools, Shopping |
Rooms
| Level | Type | Length | Width | Dimensions |
|---|---|---|---|---|
| Main Level | Living Room | 2.98 m | 4.14 m | 2.98 m x 4.14 m |
| Main Level | Dining Room | 2.68 m | 2.74 m | 2.68 m x 2.74 m |
| Main Level | Kitchen | 2.37 m | 3.74 m | 2.37 m x 3.74 m |
| Upper Level | Primary Bedroom | 3.96 m | 3.9 m | 3.96 m x 3.9 m |
| Upper Level | Bedroom 2 | 2.47 m | 3.47 m | 2.47 m x 3.47 m |
| Upper Level | Bedroom 3 | 2.77 m | 3.47 m | 2.77 m x 3.47 m |
https://www.realtor.ca/real-estate/28974407/49-710-mattson-dr-sw-sw-edmonton-mattson
