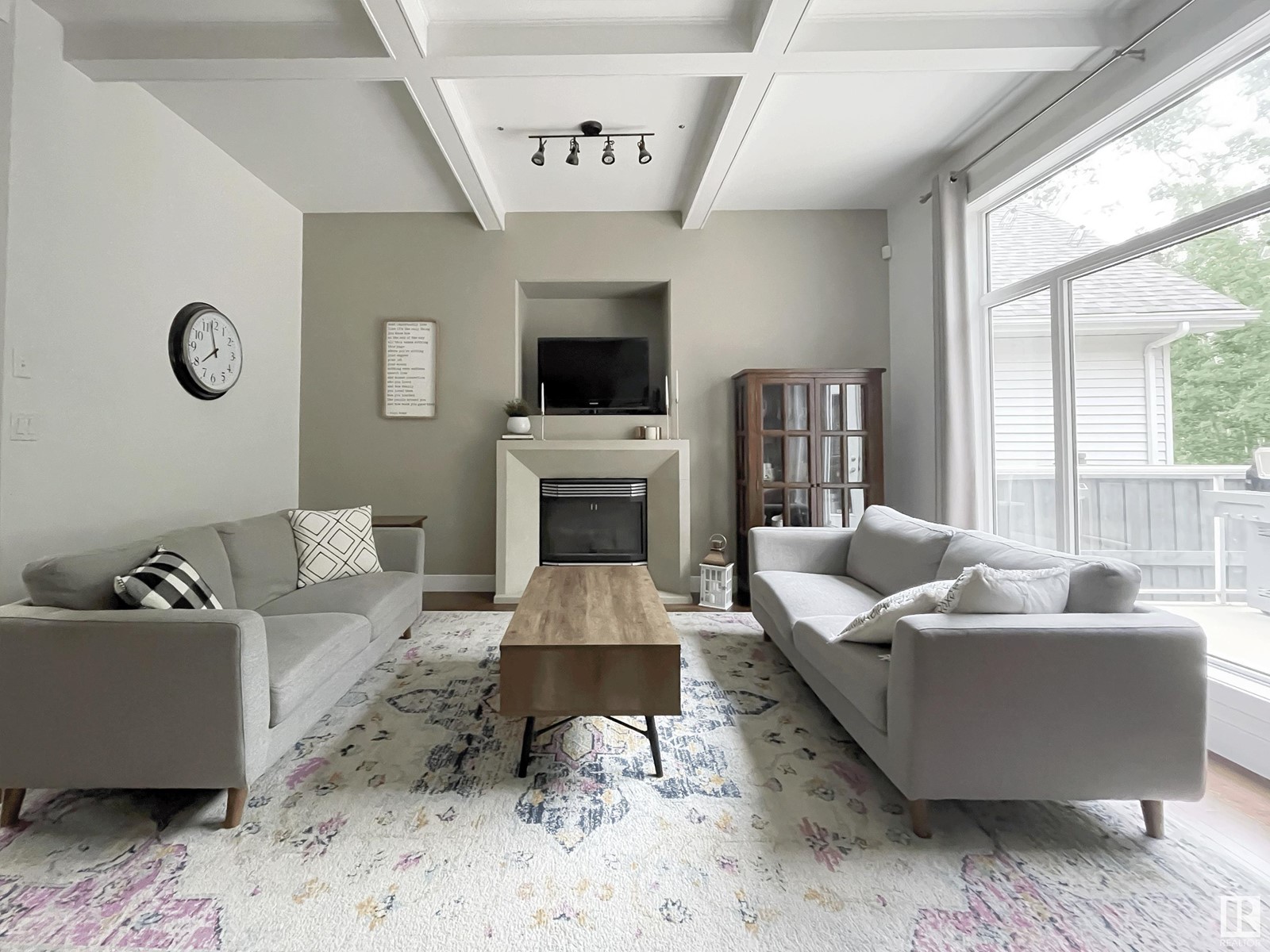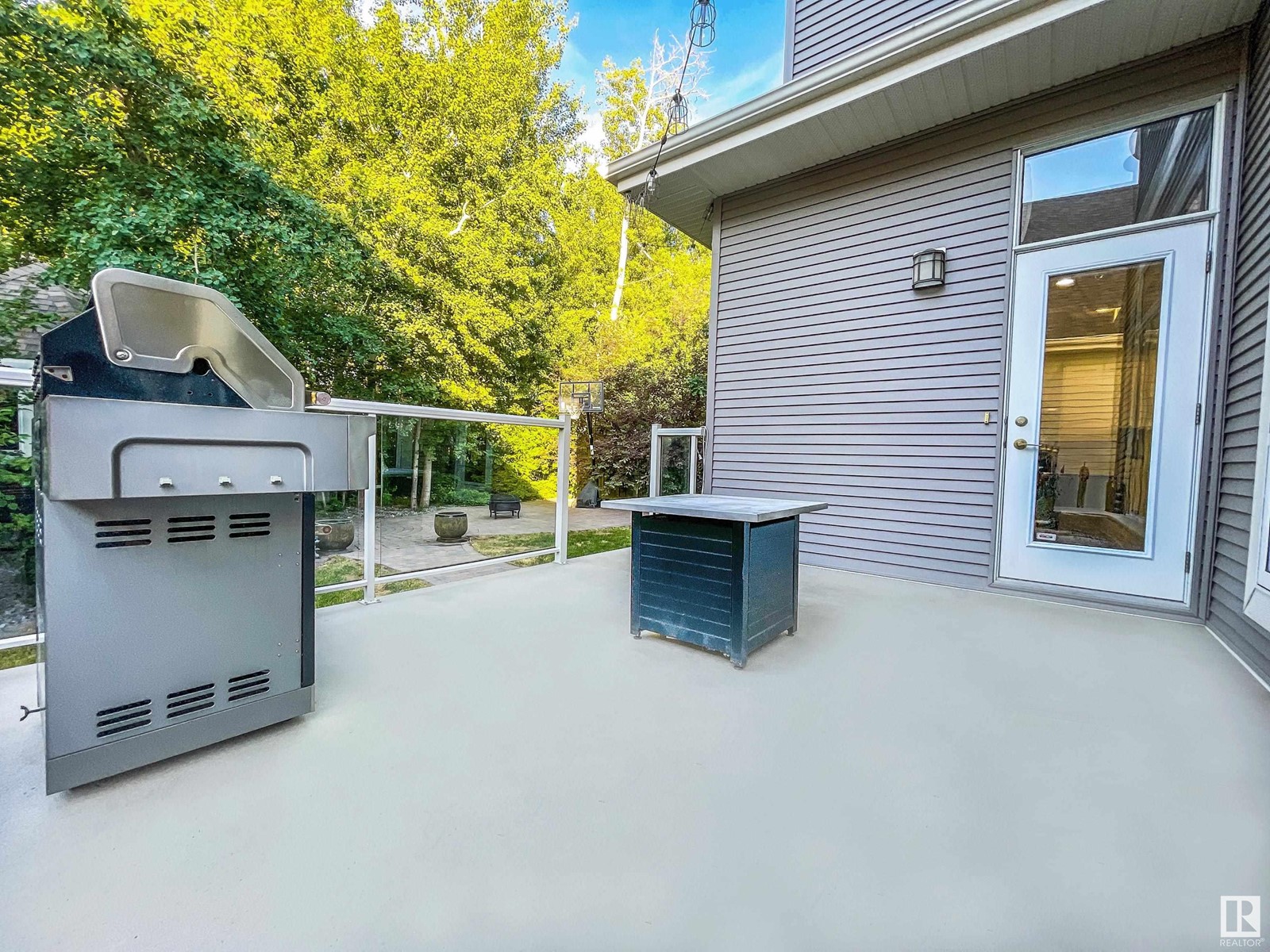4915 210 St Nw Edmonton, Alberta T6M 0A8
$840,000
Exquisite Former Show Home in Copperwood A Must-See Masterpiece with LOCATION, LOCATION, LOCATION and modern flow! This luxurious 5-bedroom gem in Copperwood boasts 3,892 sq.ft. of total living space, meticulously upgraded. Key features include 10-foot coffered ceilings, transom windows, rich birch hardwood, and tile floors. Granite countertops, high-end appliances, and an oversized granite island with prep sink. Two gas fireplaces, including one with a natural limestone fossilized quarry mantle. Vaulted ceiling bonus room with in-wall cabinet and fireplace, accessed by an iron baluster staircase. Second-floor laundry room with custom storage, countertop, and sink. Primary suite with a five-piece ensuite and two large walk-in closets. AC, central vacuum, and a heated garage. Fully finished basement and fully landscaped lot backing onto a beautiful green space, with deck and cobblestone yard that is private and cozy. Experience luxury living in this exceptional Copperwood home. (id:47041)
Property Details
| MLS® Number | E4395379 |
| Property Type | Single Family |
| Neigbourhood | The Hamptons |
| Amenities Near By | Park, Golf Course, Playground |
| Features | Treed, Closet Organizers, No Smoking Home |
| Parking Space Total | 4 |
| Structure | Deck, Porch |
Building
| Bathroom Total | 4 |
| Bedrooms Total | 5 |
| Amenities | Ceiling - 10ft |
| Appliances | Dishwasher, Dryer, Garage Door Opener Remote(s), Garage Door Opener, Hood Fan, Oven - Built-in, Microwave, Refrigerator, Stove, Washer, Window Coverings, See Remarks |
| Basement Development | Finished |
| Basement Type | Full (finished) |
| Ceiling Type | Vaulted |
| Constructed Date | 2006 |
| Construction Style Attachment | Detached |
| Fireplace Fuel | Gas |
| Fireplace Present | Yes |
| Fireplace Type | Unknown |
| Half Bath Total | 1 |
| Heating Type | Forced Air |
| Stories Total | 2 |
| Size Interior | 2795.9257 Sqft |
| Type | House |
Parking
| Attached Garage |
Land
| Acreage | No |
| Fence Type | Fence |
| Land Amenities | Park, Golf Course, Playground |
Rooms
| Level | Type | Length | Width | Dimensions |
|---|---|---|---|---|
| Basement | Family Room | 6.67 m | 6.13 m | 6.67 m x 6.13 m |
| Basement | Bedroom 4 | 4.08 m | 3.58 m | 4.08 m x 3.58 m |
| Basement | Bedroom 5 | 3.93 m | 3.76 m | 3.93 m x 3.76 m |
| Main Level | Living Room | 4.21 m | 4.71 m | 4.21 m x 4.71 m |
| Main Level | Dining Room | 3.23 m | 3.21 m | 3.23 m x 3.21 m |
| Main Level | Kitchen | 3.66 m | 4.53 m | 3.66 m x 4.53 m |
| Main Level | Den | 3.04 m | 3.65 m | 3.04 m x 3.65 m |
| Upper Level | Primary Bedroom | 4 m | 4.69 m | 4 m x 4.69 m |
| Upper Level | Bedroom 2 | 3.03 m | 3.88 m | 3.03 m x 3.88 m |
| Upper Level | Bedroom 3 | 3.54 m | 3.33 m | 3.54 m x 3.33 m |
| Upper Level | Bonus Room | 4.56 m | 4.79 m | 4.56 m x 4.79 m |
| Upper Level | Laundry Room | 2.42 m | 3.77 m | 2.42 m x 3.77 m |















































