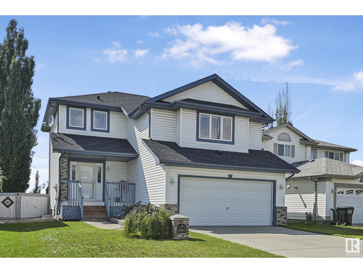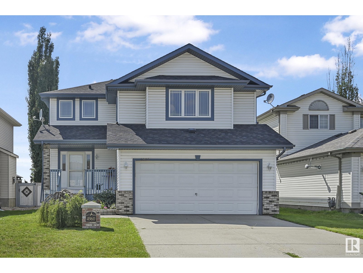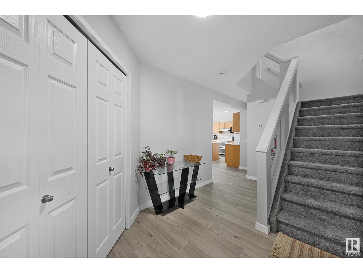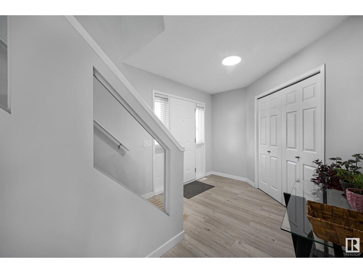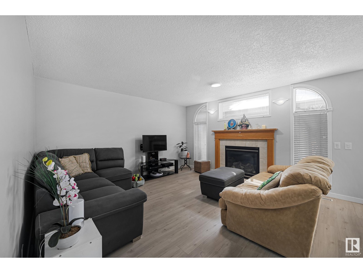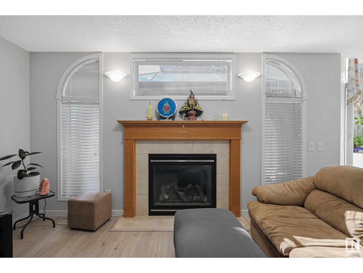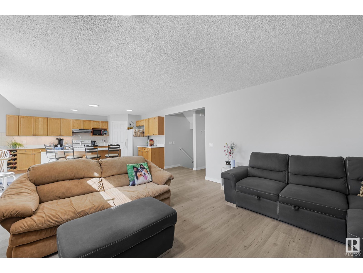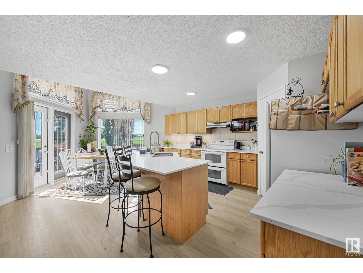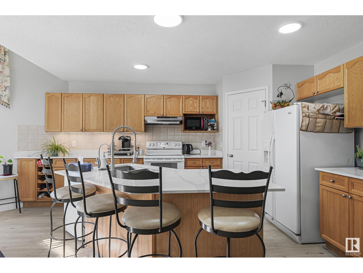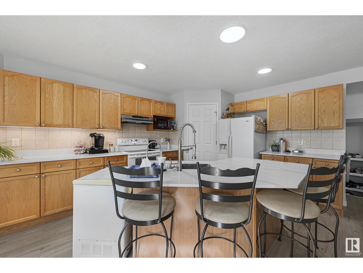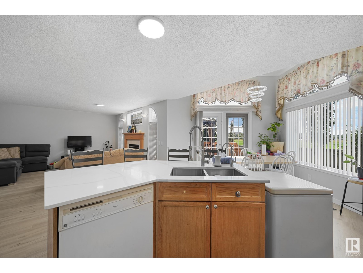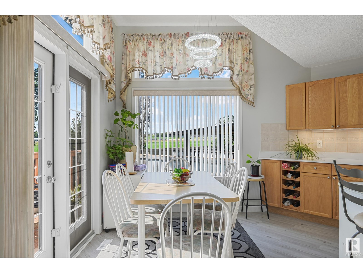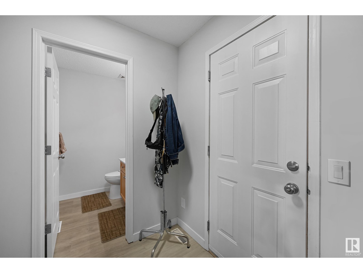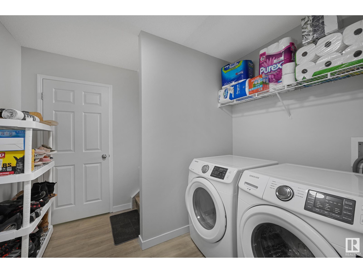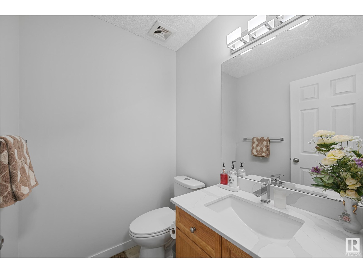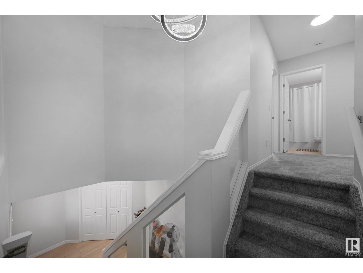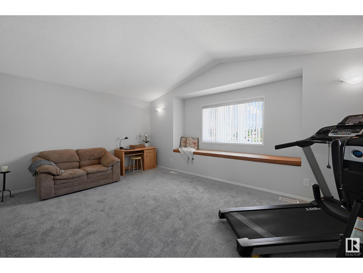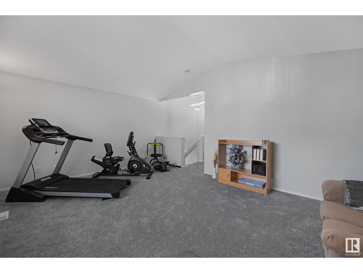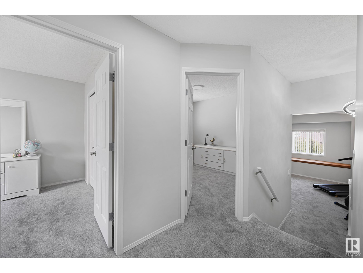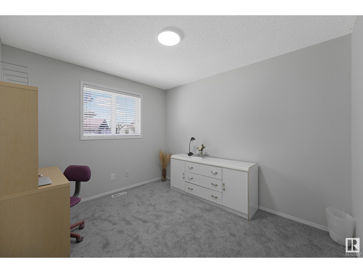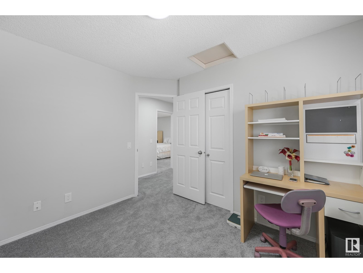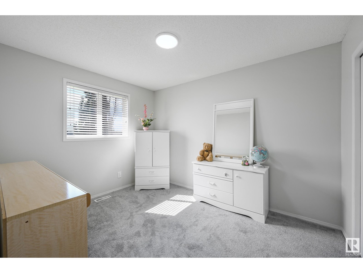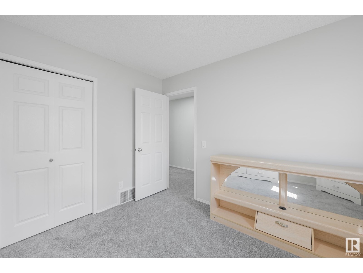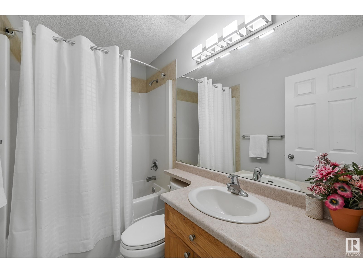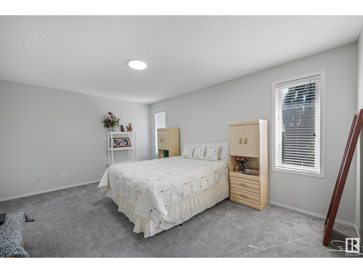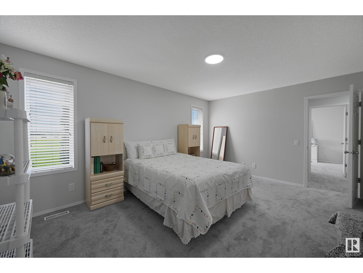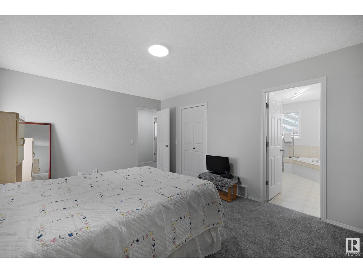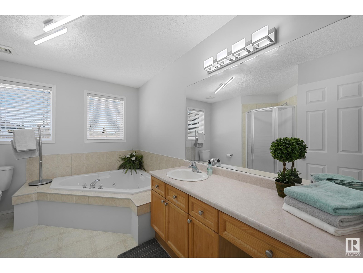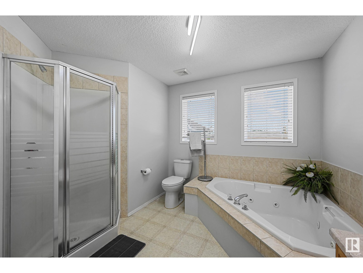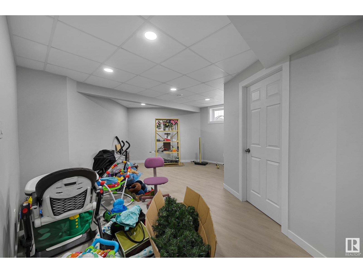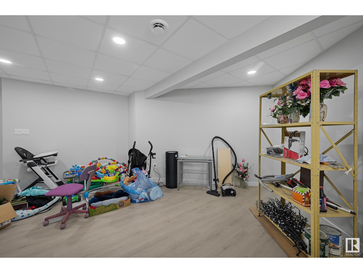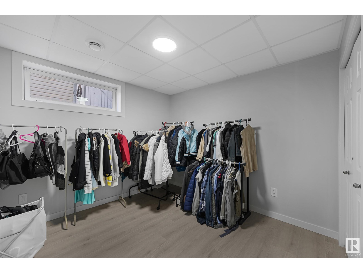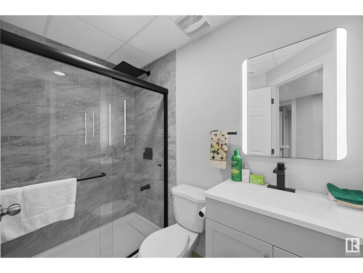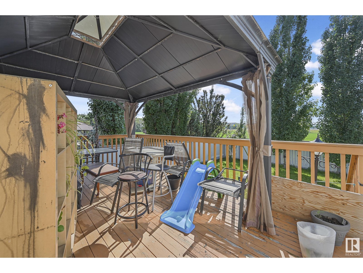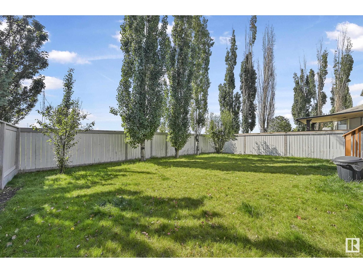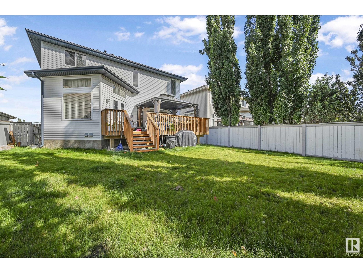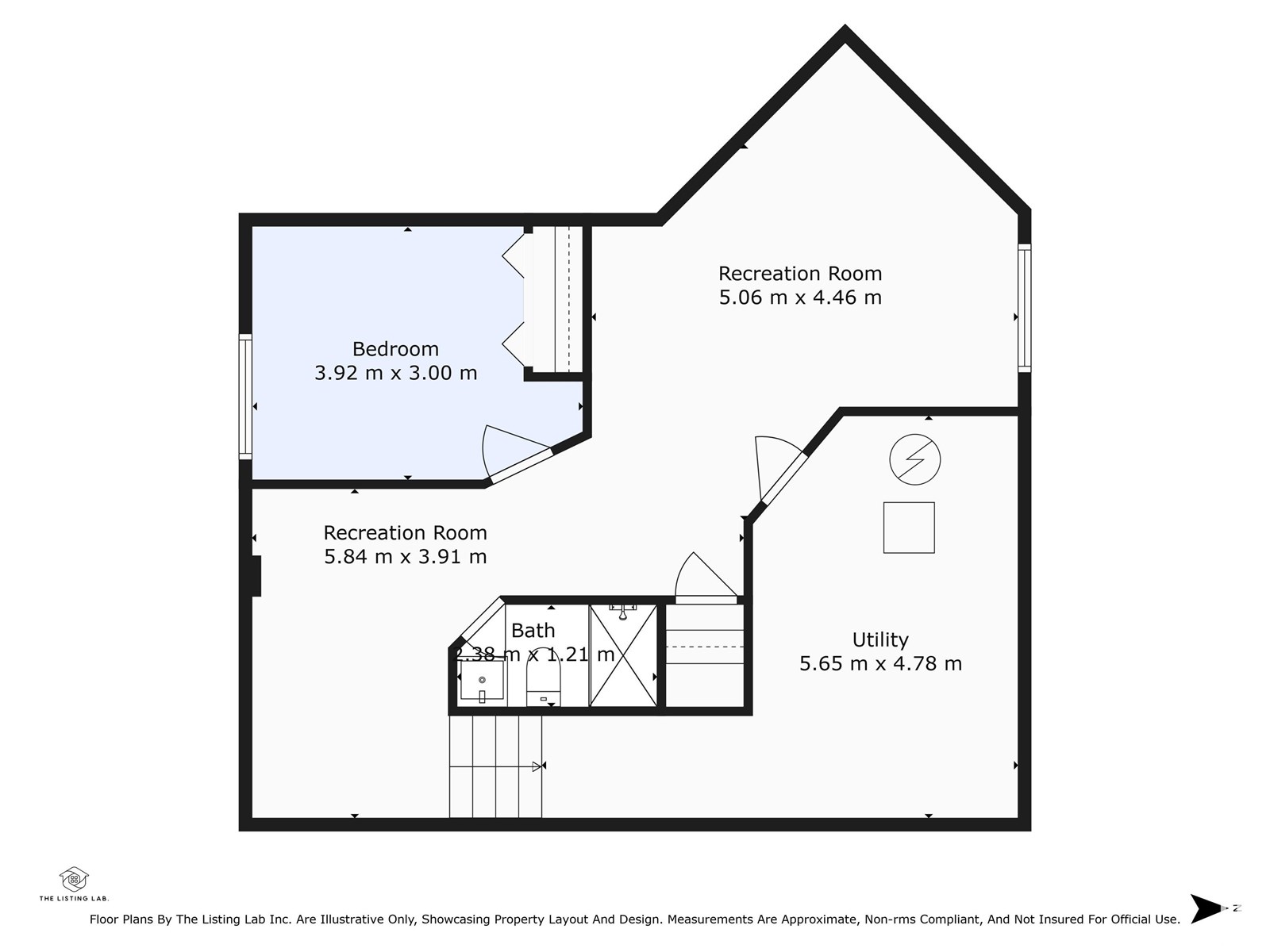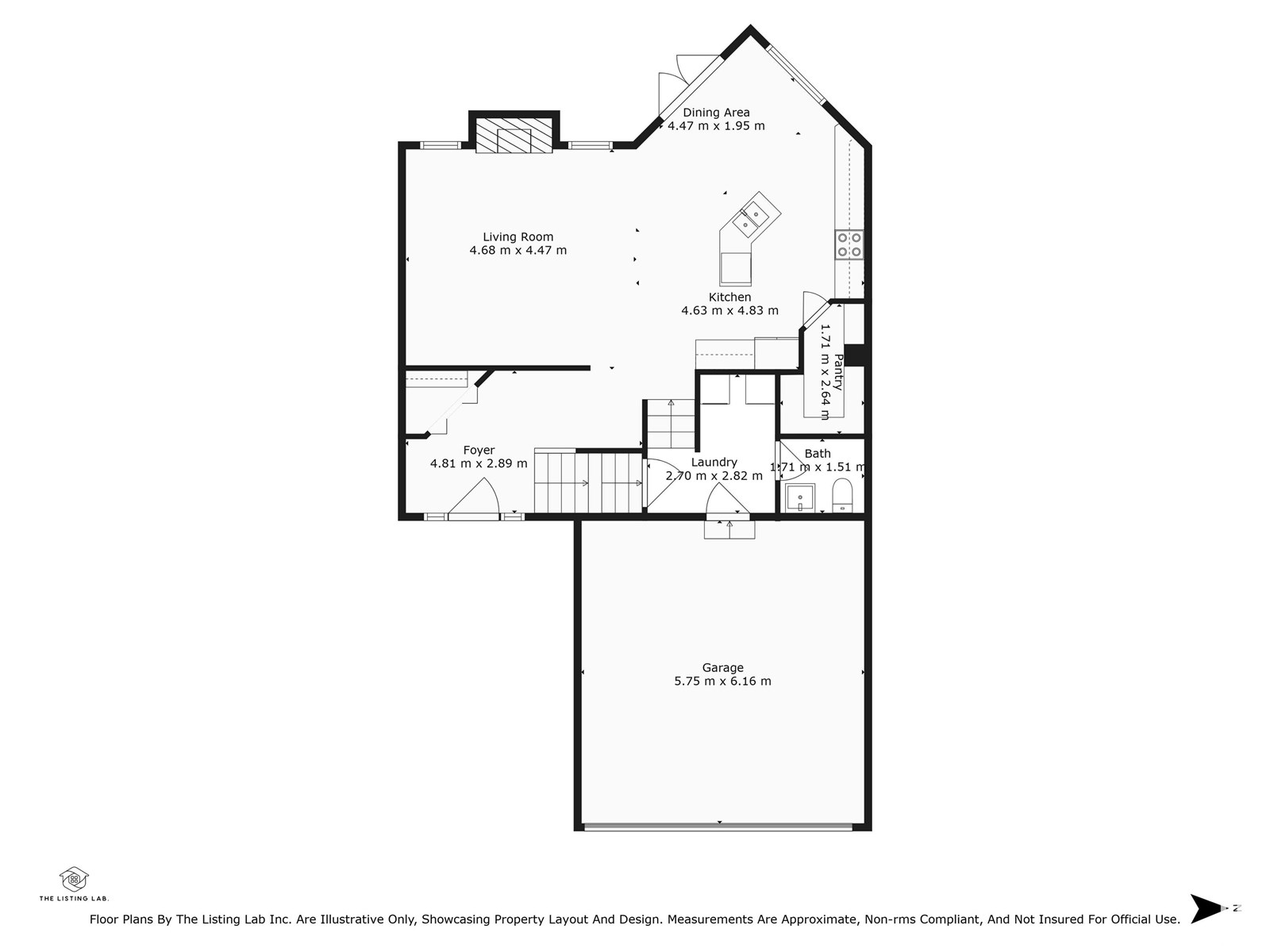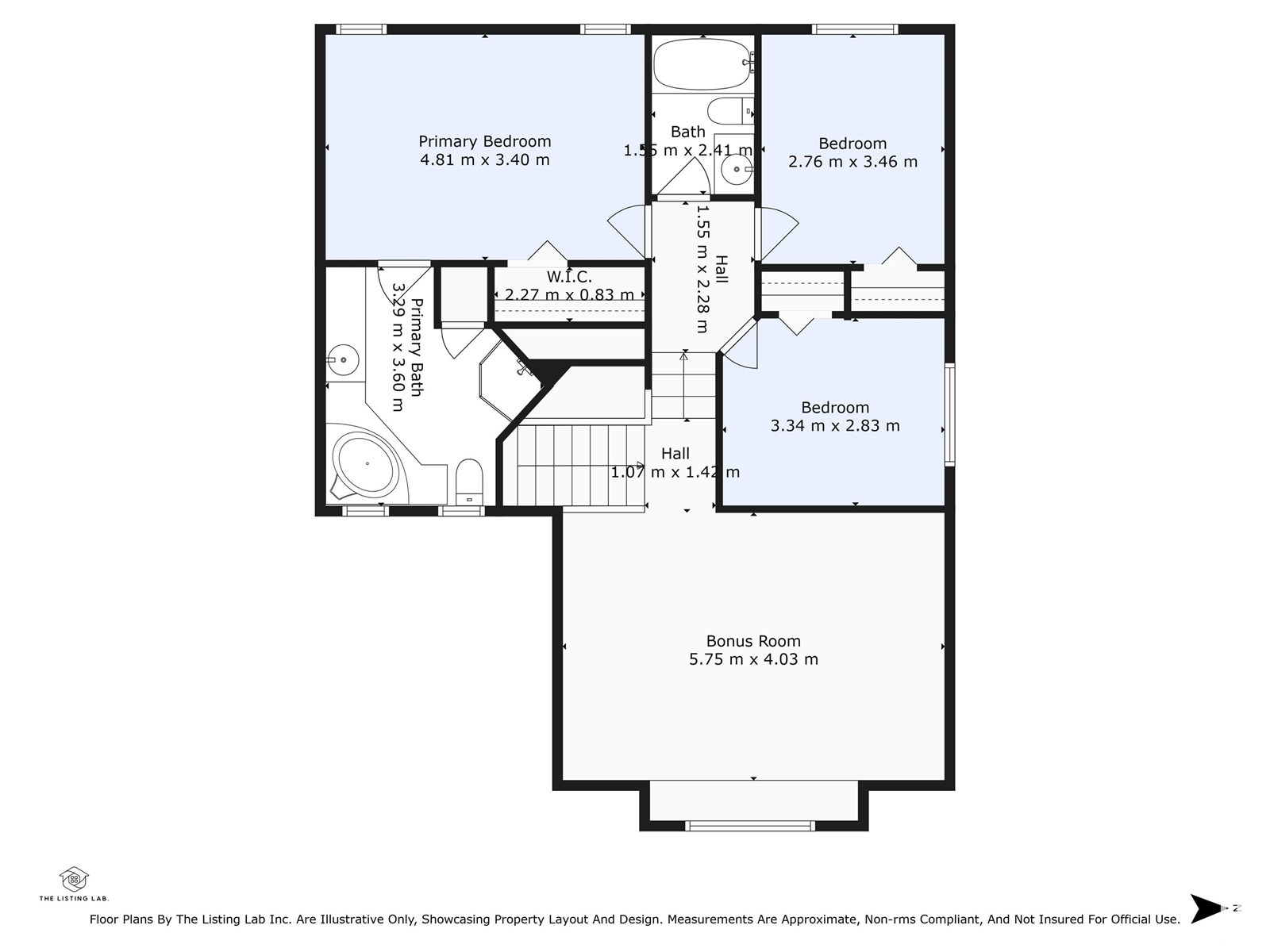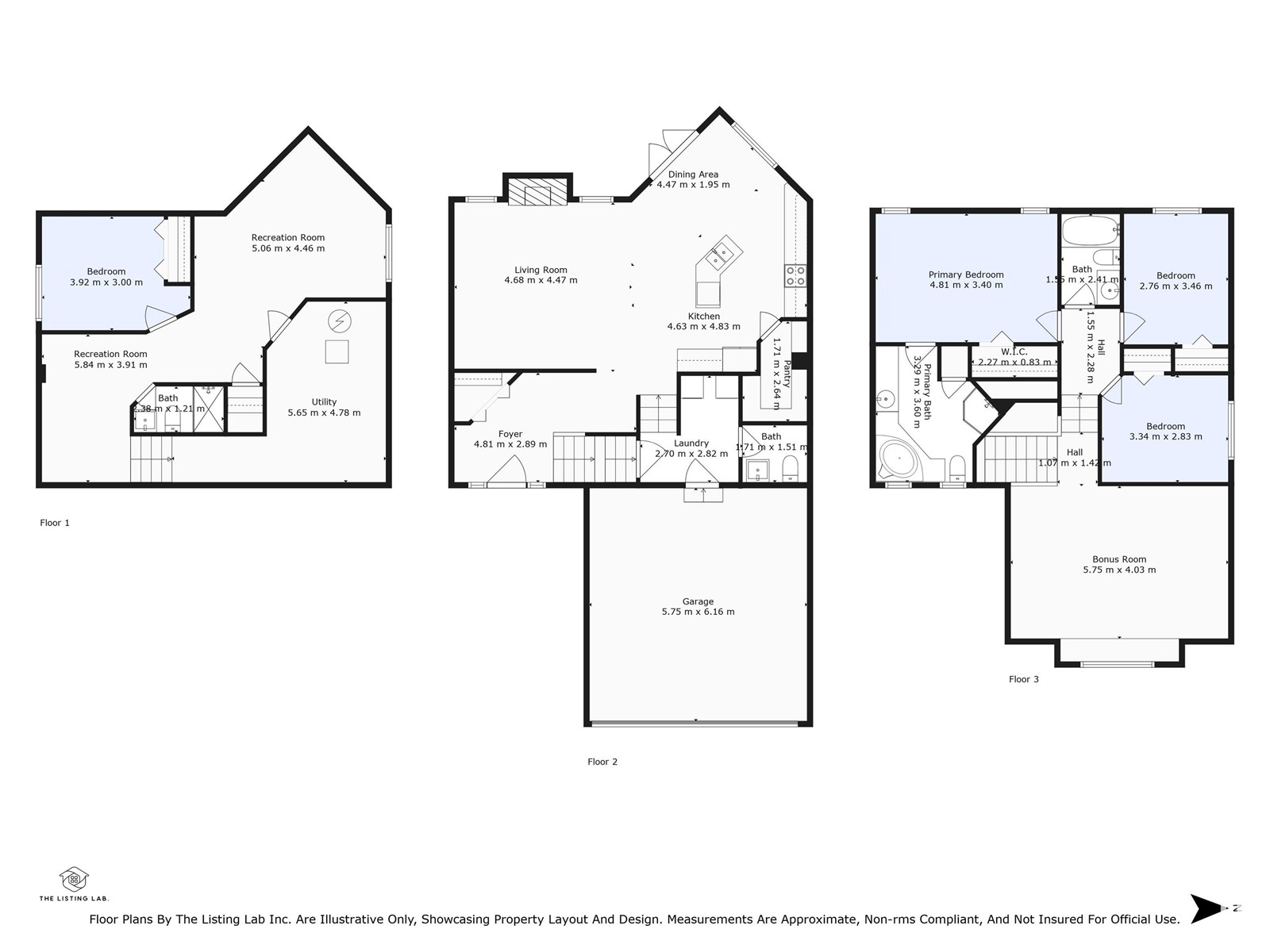4 Bedroom
4 Bathroom
1,941 ft2
Forced Air
$579,000
Welcome to Jamaisin Place! This updated 2-storey home has 1940 sq. ft. and backs onto a green space with no neighbors behind. Inside, you’ll find a spacious entry, fresh paint, new lighting, carpet, and vinyl plank flooring on the main level. The kitchen features newer quartz counters, a double oven stove, and a huge pantry. The dining area overlooks the yard, and the living room has a cozy fireplace perfect for relaxing evenings. There’s a convenient half bath and main floor laundry too. Upstairs, a bright bonus room with built-in window seating is great for reading or chilling. You’ll also find 3 bedrooms, including a large primary with a walk-in closet, make-up vanity, and jetted tub. The finished basement adds a 4th bedroom, modern bathroom, lots of storage, and a big rec area. Outside, enjoy a front porch, a deck for BBQs, and a private yard with walking trails nearby. Plus, a double attached garage rounds out this move-in ready home! (id:47041)
Property Details
|
MLS® Number
|
E4449310 |
|
Property Type
|
Single Family |
|
Neigbourhood
|
Jamieson Place |
|
Amenities Near By
|
Park |
|
Features
|
See Remarks, Flat Site, No Back Lane, Level |
|
Structure
|
Deck, Porch |
|
View Type
|
City View |
Building
|
Bathroom Total
|
4 |
|
Bedrooms Total
|
4 |
|
Appliances
|
Dishwasher, Dryer, Hood Fan, Refrigerator, Stove, Washer |
|
Basement Development
|
Finished |
|
Basement Type
|
Full (finished) |
|
Ceiling Type
|
Vaulted |
|
Constructed Date
|
2003 |
|
Construction Style Attachment
|
Detached |
|
Fire Protection
|
Smoke Detectors |
|
Half Bath Total
|
1 |
|
Heating Type
|
Forced Air |
|
Stories Total
|
2 |
|
Size Interior
|
1,941 Ft2 |
|
Type
|
House |
Parking
Land
|
Acreage
|
No |
|
Fence Type
|
Fence |
|
Land Amenities
|
Park |
|
Size Irregular
|
472.27 |
|
Size Total
|
472.27 M2 |
|
Size Total Text
|
472.27 M2 |
Rooms
| Level |
Type |
Length |
Width |
Dimensions |
|
Basement |
Family Room |
5.18 m |
5.01 m |
5.18 m x 5.01 m |
|
Basement |
Bedroom 4 |
3.02 m |
3.07 m |
3.02 m x 3.07 m |
|
Main Level |
Living Room |
7.71 m |
4.31 m |
7.71 m x 4.31 m |
|
Main Level |
Dining Room |
3.64 m |
2.98 m |
3.64 m x 2.98 m |
|
Main Level |
Kitchen |
4.31 m |
3.71 m |
4.31 m x 3.71 m |
|
Upper Level |
Primary Bedroom |
4.78 m |
4.79 m |
4.78 m x 4.79 m |
|
Upper Level |
Bedroom 2 |
3.58 m |
2.8 m |
3.58 m x 2.8 m |
|
Upper Level |
Bedroom 3 |
2.88 m |
3.39 m |
2.88 m x 3.39 m |
|
Upper Level |
Bonus Room |
5.79 m |
4.02 m |
5.79 m x 4.02 m |
https://www.realtor.ca/real-estate/28646597/4960-191-st-nw-edmonton-jamieson-place
