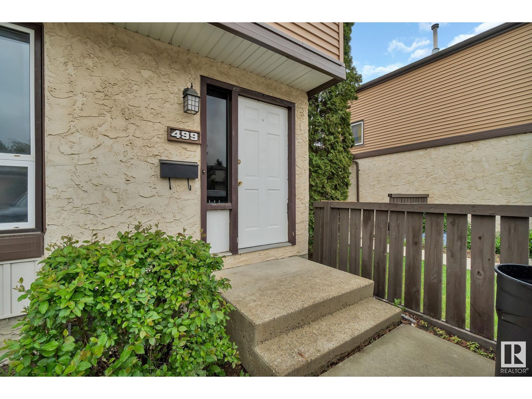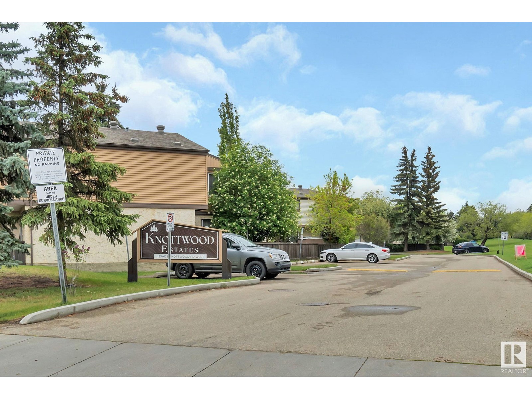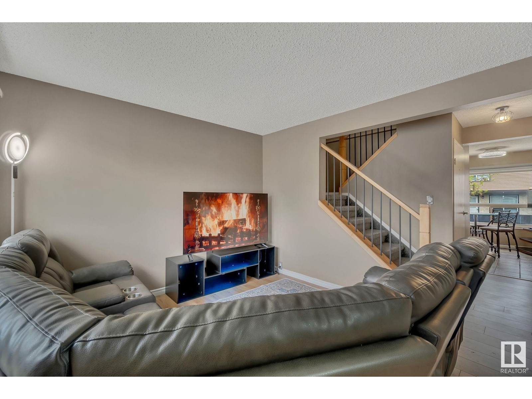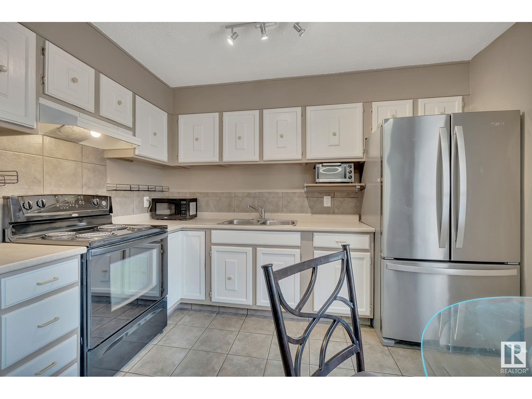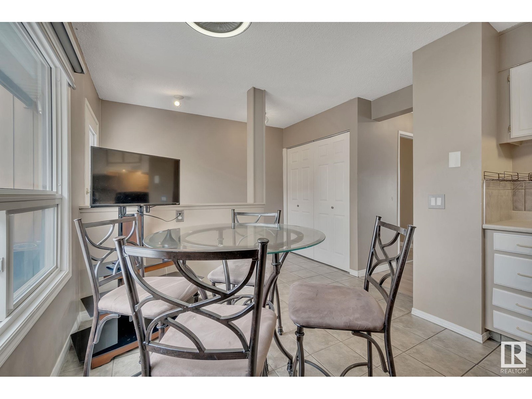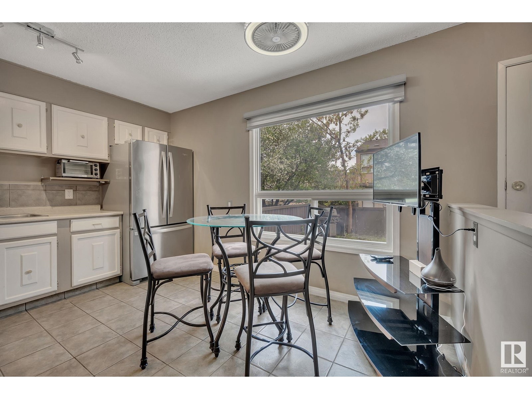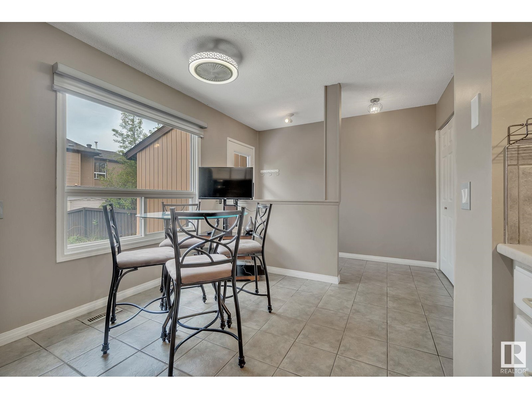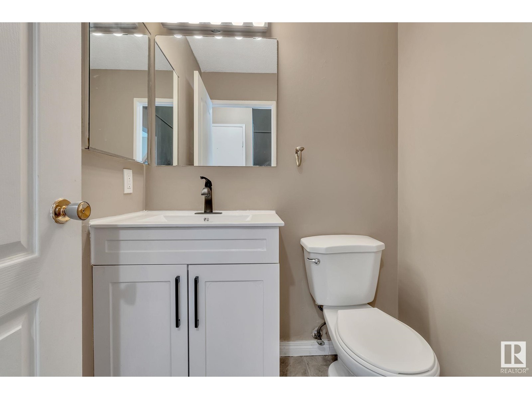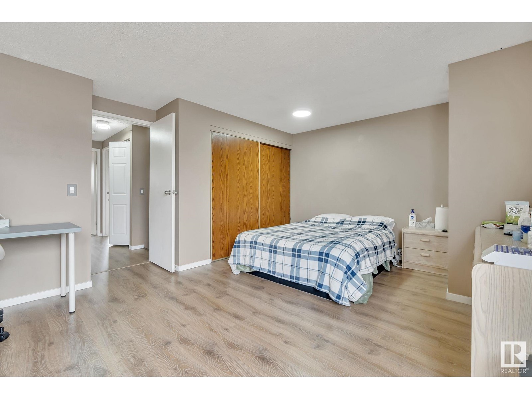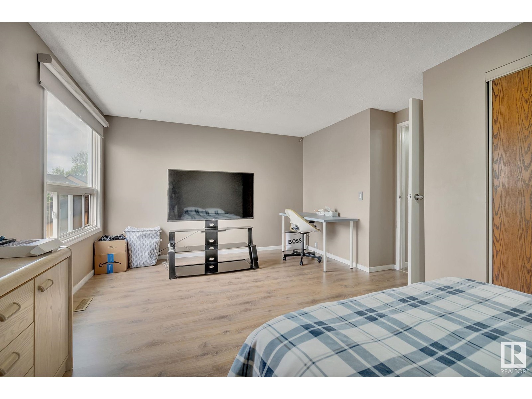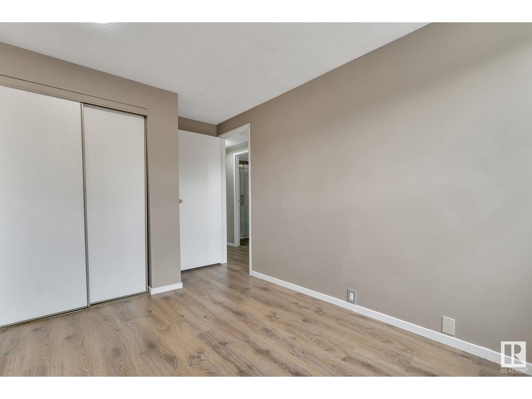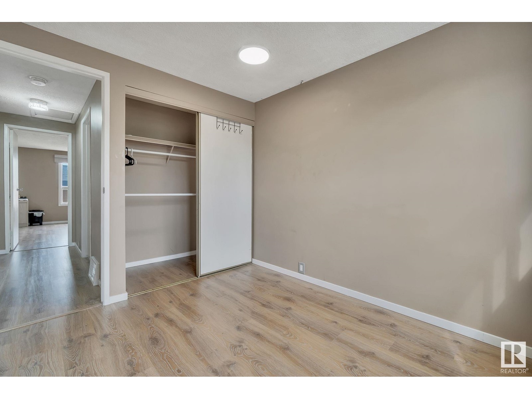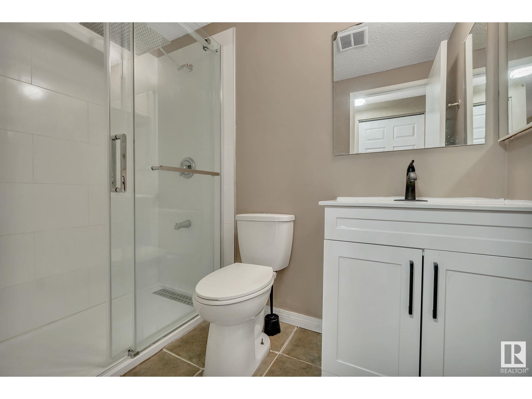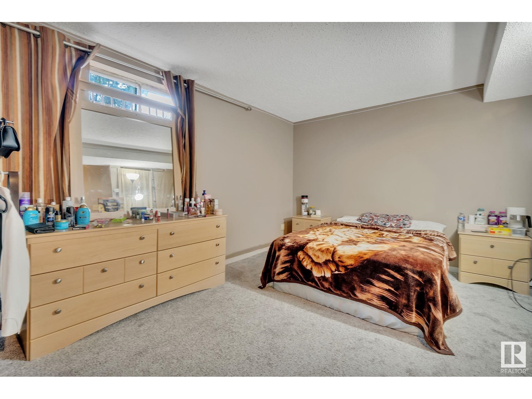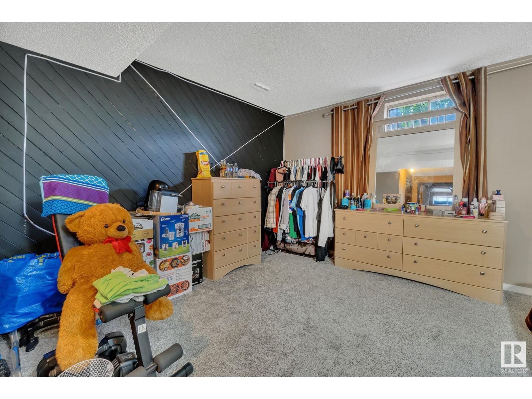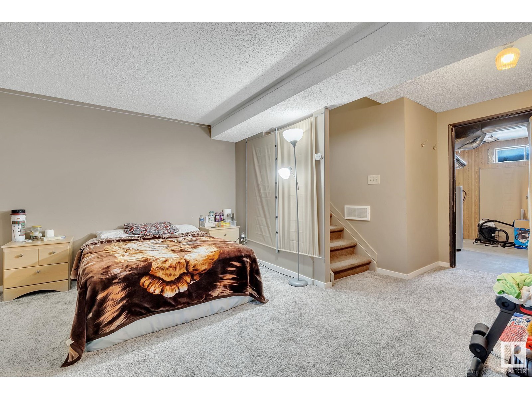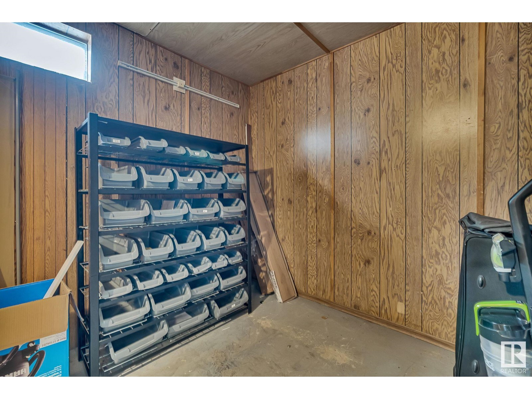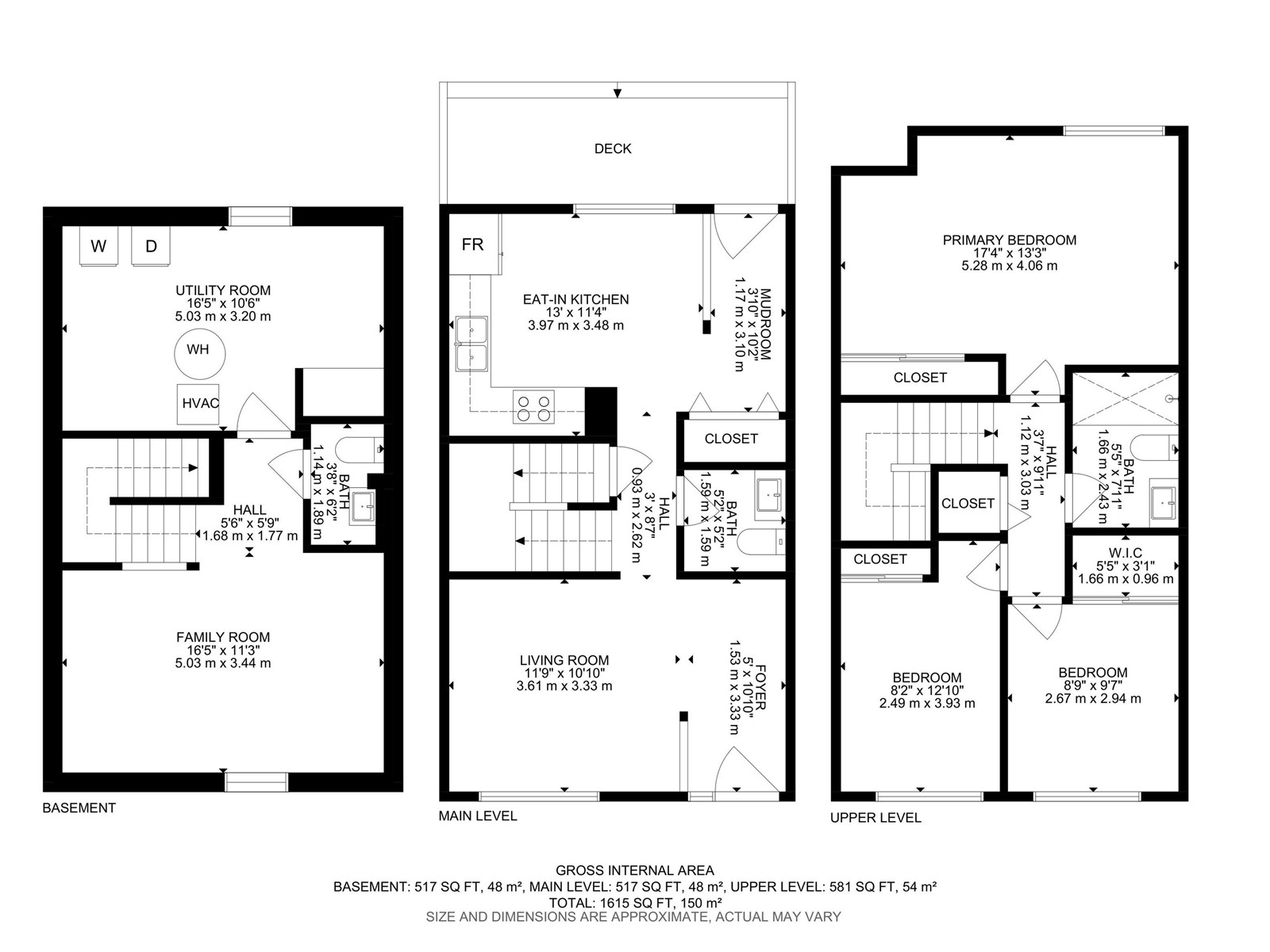499 Knottwood Rd W Nw Edmonton, Alberta T6K 2V6
$249,800Maintenance, Exterior Maintenance, Insurance, Landscaping, Property Management, Other, See Remarks, Water
$421 Monthly
Maintenance, Exterior Maintenance, Insurance, Landscaping, Property Management, Other, See Remarks, Water
$421 MonthlyStep into comfort and style in this thoughtfully upgraded home nestled in the family-friendly community of Satoo’s Knottwood Estates. With a long list of 2024 upgrades, including smart lighting throughout, new blinds, furnace with a cooling option, stove, microwave, fridge (Nov 2024), fresh carpet, updated toilets in all bathrooms, and a sleek new shower upstairs. The main floor welcomes you with a bright living area and a kitchen offering plenty of cabinet space for everyday ease. Upstairs features three bedrooms, including a spacious primary bedroom with room to truly unwind. Downstairs, enjoy the flexibility of a finished basement with a rec area and additional half bath—perfect for game nights or a cozy movie lounge. Outside, the fenced yard and back deck create a private retreat for summer gatherings. A perfect blend of updates, space, and location—this is a must-see value in Satoo! (id:47041)
Property Details
| MLS® Number | E4438481 |
| Property Type | Single Family |
| Neigbourhood | Satoo |
| Amenities Near By | Playground, Public Transit, Schools, Shopping |
| Community Features | Public Swimming Pool |
| Structure | Deck |
Building
| Bathroom Total | 3 |
| Bedrooms Total | 3 |
| Appliances | Dryer, Hood Fan, Microwave, Refrigerator, Stove, Washer |
| Basement Development | Finished |
| Basement Type | Full (finished) |
| Constructed Date | 1977 |
| Construction Style Attachment | Attached |
| Half Bath Total | 2 |
| Heating Type | Forced Air |
| Stories Total | 2 |
| Size Interior | 1,098 Ft2 |
| Type | Row / Townhouse |
Parking
| Stall |
Land
| Acreage | No |
| Fence Type | Fence |
| Land Amenities | Playground, Public Transit, Schools, Shopping |
| Size Irregular | 308.2 |
| Size Total | 308.2 M2 |
| Size Total Text | 308.2 M2 |
Rooms
| Level | Type | Length | Width | Dimensions |
|---|---|---|---|---|
| Basement | Family Room | 5.03 m | 3.44 m | 5.03 m x 3.44 m |
| Basement | Utility Room | 5.03 m | 3.2 m | 5.03 m x 3.2 m |
| Main Level | Living Room | 3.61 m | 3.33 m | 3.61 m x 3.33 m |
| Main Level | Dining Room | 3.97 m | 3.48 m | 3.97 m x 3.48 m |
| Main Level | Mud Room | 1.17 m | 3.1 m | 1.17 m x 3.1 m |
| Upper Level | Primary Bedroom | 5.28 m | 4.06 m | 5.28 m x 4.06 m |
| Upper Level | Bedroom 2 | 2.49 m | 3.93 m | 2.49 m x 3.93 m |
| Upper Level | Bedroom 3 | 2.67 m | 2.94 m | 2.67 m x 2.94 m |
https://www.realtor.ca/real-estate/28364476/499-knottwood-rd-w-nw-edmonton-satoo
