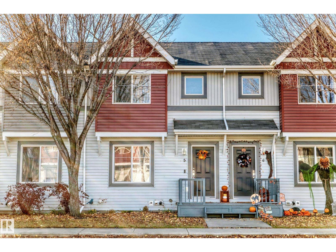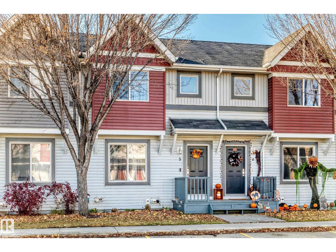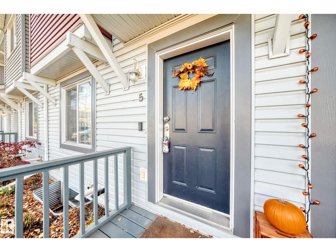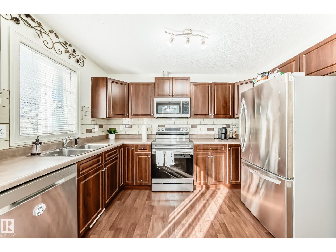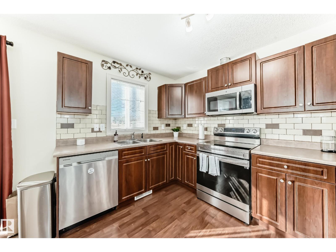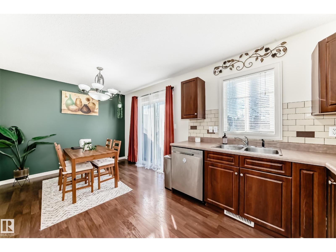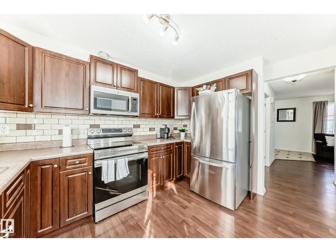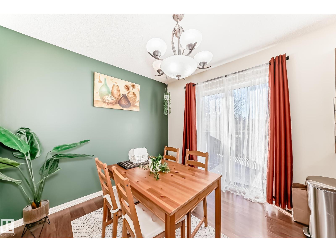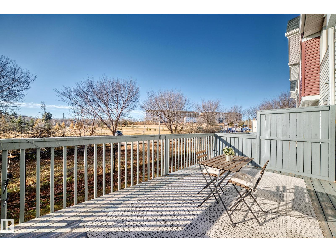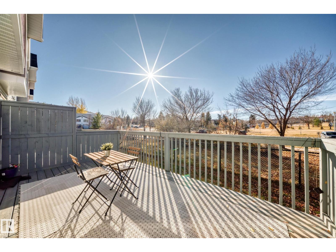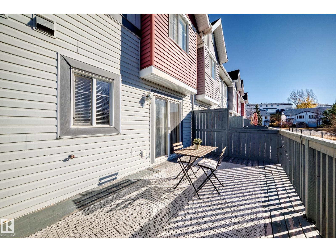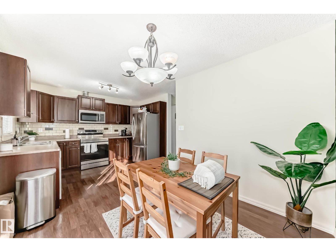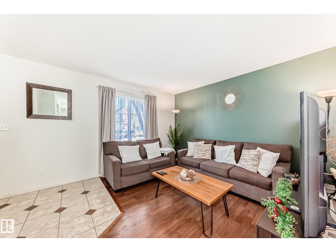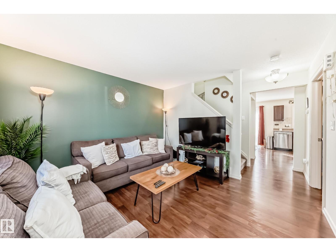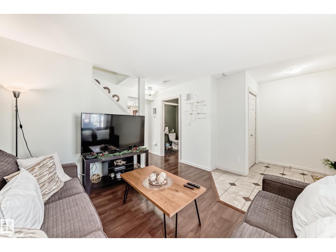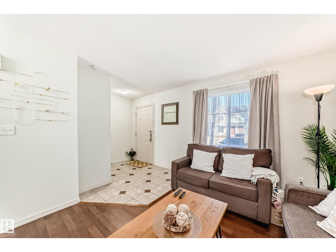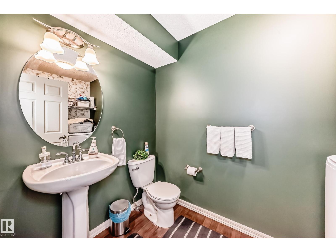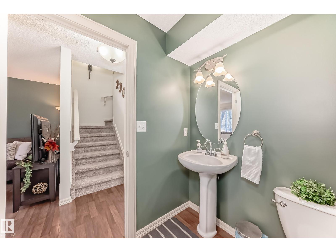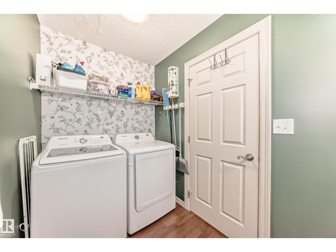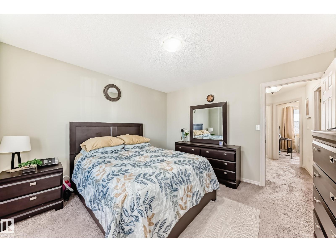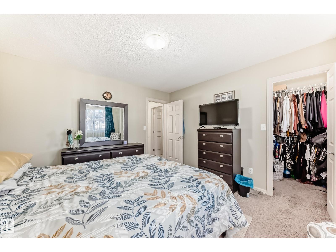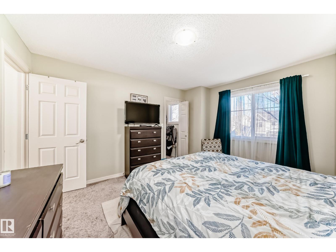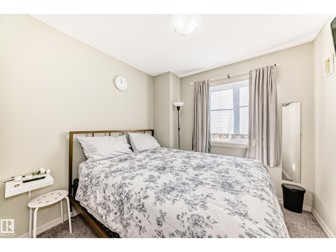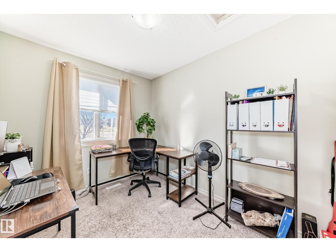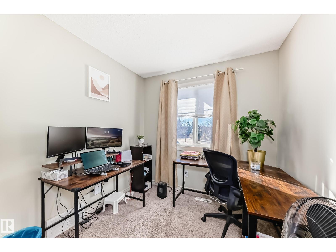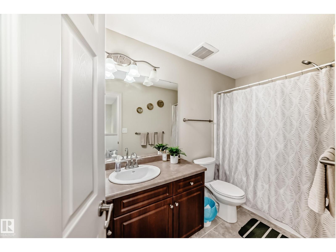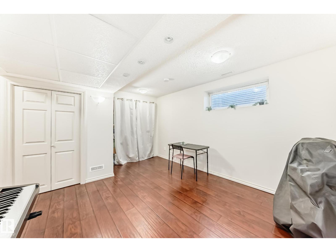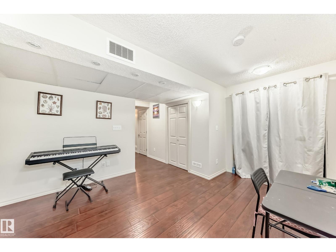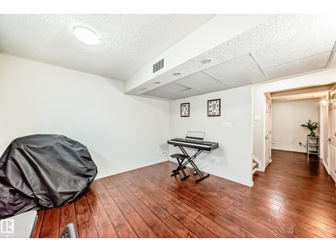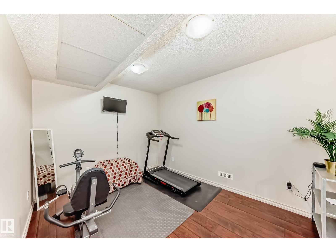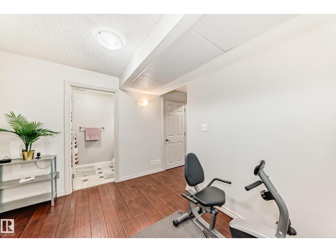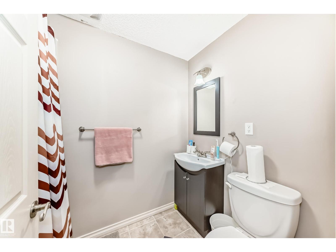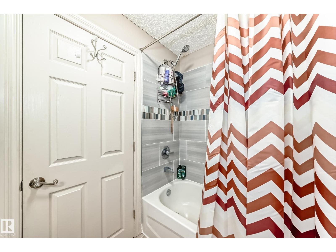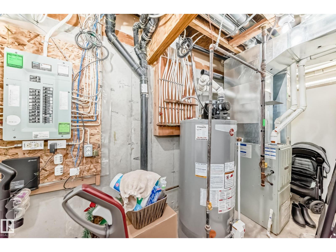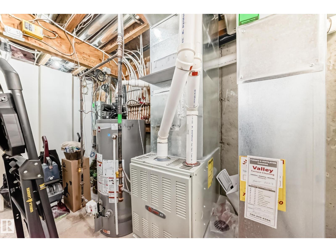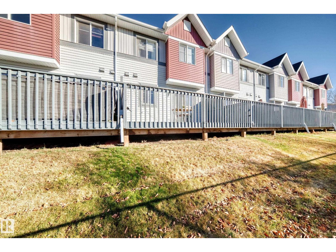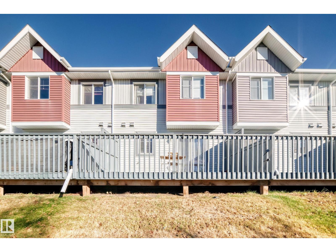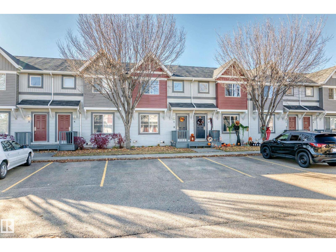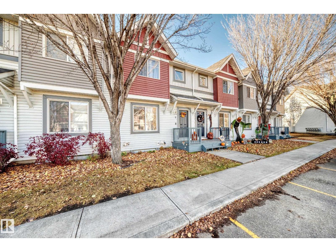#5 1404 Hermitage Rd Nw Nw Edmonton, Alberta T5A 0P5
$255,800Maintenance, Insurance, Landscaping, Other, See Remarks, Property Management
$276.66 Monthly
Maintenance, Insurance, Landscaping, Other, See Remarks, Property Management
$276.66 MonthlyRelax and enjoy the ambiance of this beautifully maintained 3 bed and 3 bath, fully finished home offering seasonal views and convenient access to the River Valley Hermitage—featuring picnic areas, boating, fishing, walking and cycling trails, an off-leash dog park, and cross-country skiing. The main floor features dark laminate flooring throughout the open living and dining areas, with patio doors leading to a rear deck overlooking green space and a playground, and a half bathroom. The spacious kitchen has lots of cupboard space and newer appliance. Upstairs, you’ll find three spacious bedrooms and a full bathroom. The fully finished basement includes a third bathroom, two living spaces (one which could easily serve as a fourth bedroom) and plenty of storage. Additional features include two assigned parking stalls directly in front of the unit, ample visitor parking, and a well-maintained complex in a desirable location close to nature and amenities. This property is perfect for families or investors! (id:47041)
Property Details
| MLS® Number | E4464040 |
| Property Type | Single Family |
| Neigbourhood | Canon Ridge |
| Amenities Near By | Park, Playground, Public Transit |
| Features | Park/reserve |
| Structure | Deck |
Building
| Bathroom Total | 3 |
| Bedrooms Total | 3 |
| Appliances | Dishwasher, Dryer, Microwave Range Hood Combo, Refrigerator, Stove, Washer, Window Coverings |
| Basement Development | Finished |
| Basement Type | Full (finished) |
| Constructed Date | 2009 |
| Construction Style Attachment | Attached |
| Half Bath Total | 1 |
| Heating Type | Forced Air |
| Stories Total | 2 |
| Size Interior | 1,123 Ft2 |
| Type | Row / Townhouse |
Parking
| Stall |
Land
| Acreage | No |
| Land Amenities | Park, Playground, Public Transit |
| Size Irregular | 80.26 |
| Size Total | 80.26 M2 |
| Size Total Text | 80.26 M2 |
Rooms
| Level | Type | Length | Width | Dimensions |
|---|---|---|---|---|
| Basement | Family Room | 3.46 m | 4.32 m | 3.46 m x 4.32 m |
| Basement | Den | 2.68 m | 3.53 m | 2.68 m x 3.53 m |
| Main Level | Living Room | 3.64 m | 3.82 m | 3.64 m x 3.82 m |
| Main Level | Dining Room | 2.82 m | 2.85 m | 2.82 m x 2.85 m |
| Main Level | Kitchen | 3.46 m | 2.41 m | 3.46 m x 2.41 m |
| Upper Level | Primary Bedroom | 4.08 m | 3.61 m | 4.08 m x 3.61 m |
| Upper Level | Bedroom 2 | 2.64 m | 2.67 m | 2.64 m x 2.67 m |
| Upper Level | Bedroom 3 | 3.03 m | 2.47 m | 3.03 m x 2.47 m |
https://www.realtor.ca/real-estate/29049040/5-1404-hermitage-rd-nw-nw-edmonton-canon-ridge
