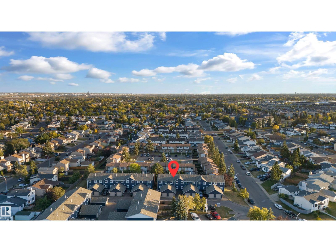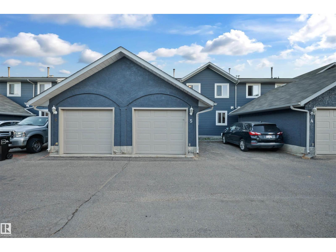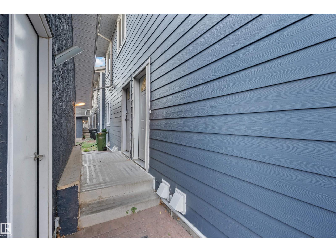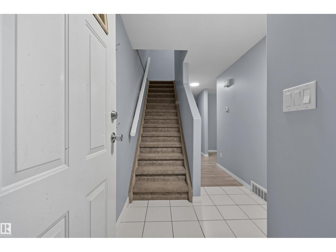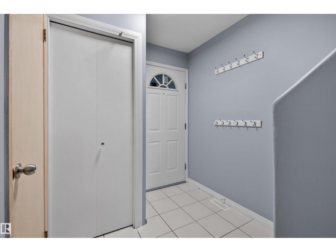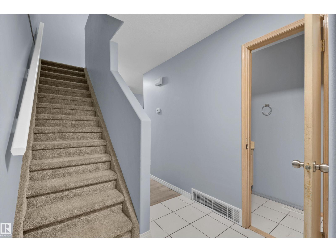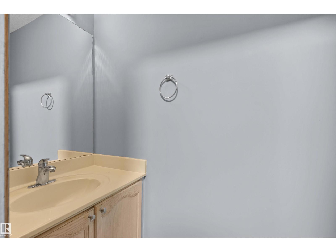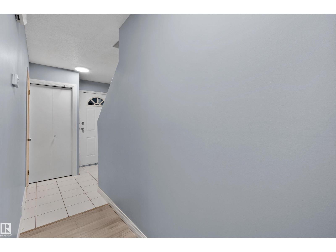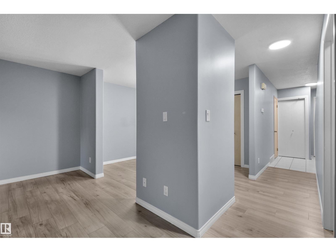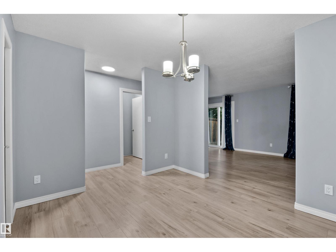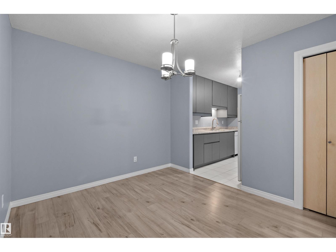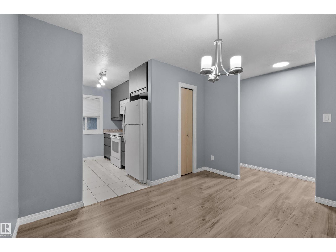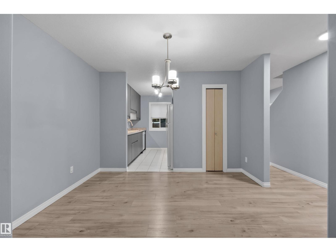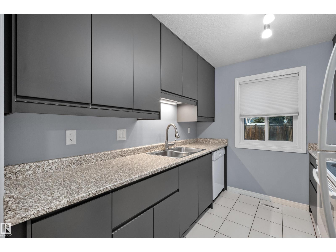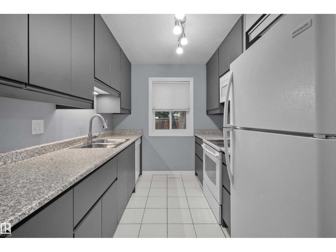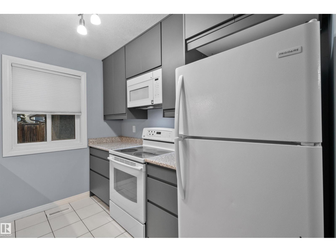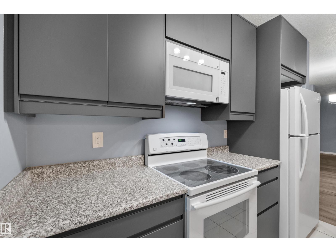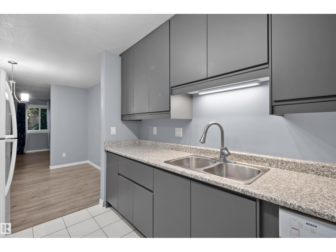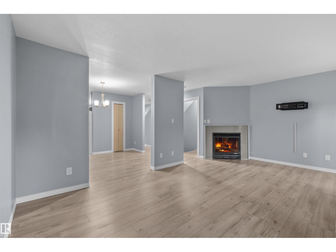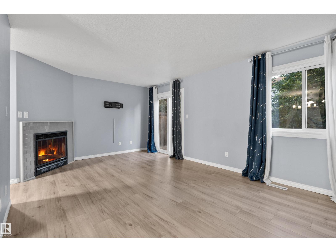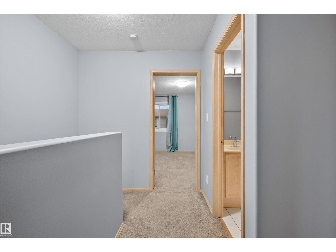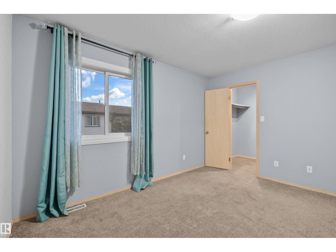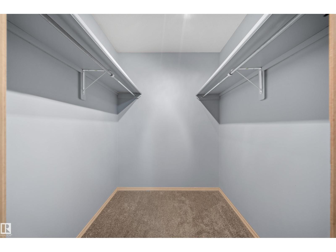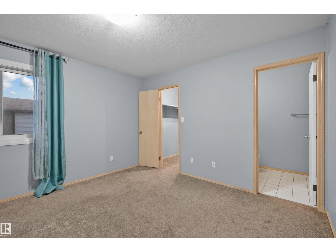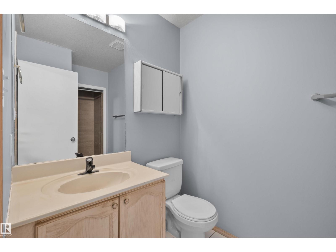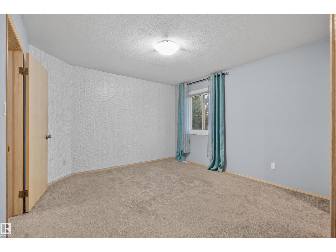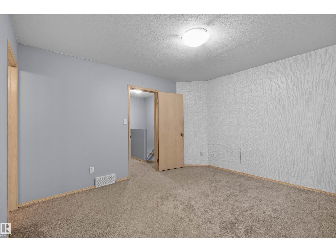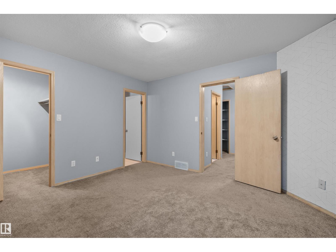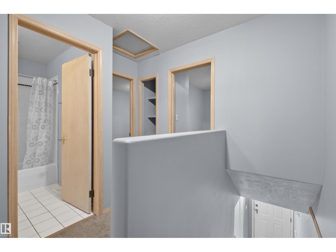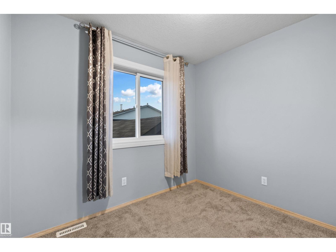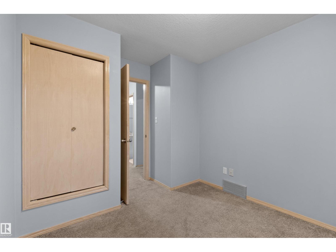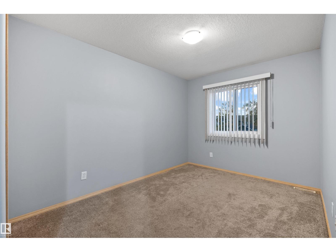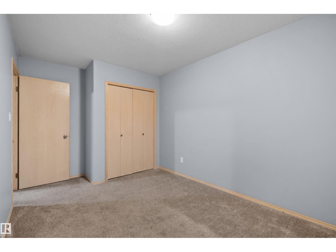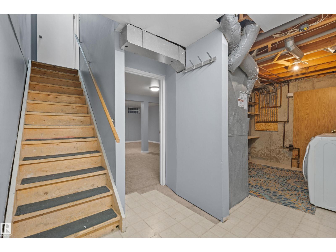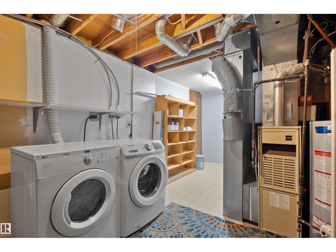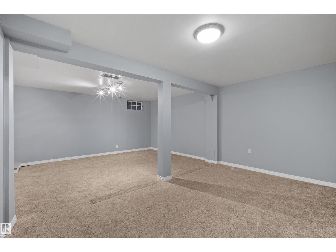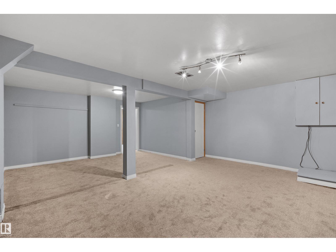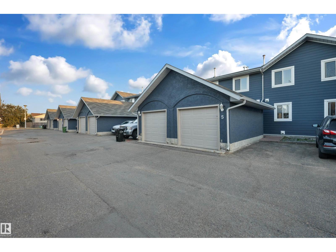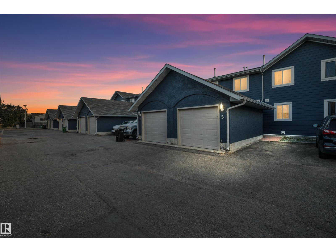#5 14803 34 St Nw Edmonton, Alberta T5Y 2L3
$260,000Maintenance, Exterior Maintenance, Insurance, Property Management, Other, See Remarks
$323.67 Monthly
Maintenance, Exterior Maintenance, Insurance, Property Management, Other, See Remarks
$323.67 MonthlyThis charming Edmonton home is more than just a property — it’s a place where possibilities unfold. Perfectly located near shopping centres, schools, and beautiful parks, it offers both everyday convenience and the chance to truly enjoy your community. Step inside and you’ll find a space ready to fit your vision. For investors, this is a smart opportunity with strong potential in a sought-after neighbourhood. For families, it’s the perfect canvas to build memories — from laughter in the living room to summer barbecues in the backyard. This lovely home has had numerous upgrades like Furnance serviced(2024), Replaced hot water tank (2024), Kitchen Remodelled (2022) and more! With its welcoming layout and ideal location, #5 14803 34 Street is not just a house… it’s the start of your next chapter. (id:47041)
Property Details
| MLS® Number | E4459203 |
| Property Type | Single Family |
| Neigbourhood | Kirkness |
| Amenities Near By | Playground, Public Transit, Schools, Shopping |
| Features | Park/reserve, No Smoking Home |
| Parking Space Total | 2 |
Building
| Bathroom Total | 3 |
| Bedrooms Total | 3 |
| Appliances | Dishwasher, Dryer, Garage Door Opener Remote(s), Garage Door Opener, Microwave Range Hood Combo, Refrigerator, Stove, Washer, Window Coverings |
| Basement Development | Finished |
| Basement Type | Full (finished) |
| Constructed Date | 1991 |
| Construction Style Attachment | Attached |
| Fire Protection | Smoke Detectors |
| Fireplace Fuel | Gas |
| Fireplace Present | Yes |
| Fireplace Type | Unknown |
| Half Bath Total | 1 |
| Heating Type | Forced Air |
| Stories Total | 2 |
| Size Interior | 1,176 Ft2 |
| Type | Row / Townhouse |
Parking
| Detached Garage |
Land
| Acreage | No |
| Fence Type | Fence |
| Land Amenities | Playground, Public Transit, Schools, Shopping |
Rooms
| Level | Type | Length | Width | Dimensions |
|---|---|---|---|---|
| Main Level | Living Room | 18'4" x 12' | ||
| Main Level | Dining Room | 11'6" x 9'1 | ||
| Main Level | Kitchen | 8' x 9'10 | ||
| Upper Level | Primary Bedroom | 11 m | Measurements not available x 11 m | |
| Upper Level | Bedroom 2 | 9' x 10'11" | ||
| Upper Level | Bedroom 3 | 9' x 14'5" |
https://www.realtor.ca/real-estate/28906710/5-14803-34-st-nw-edmonton-kirkness
