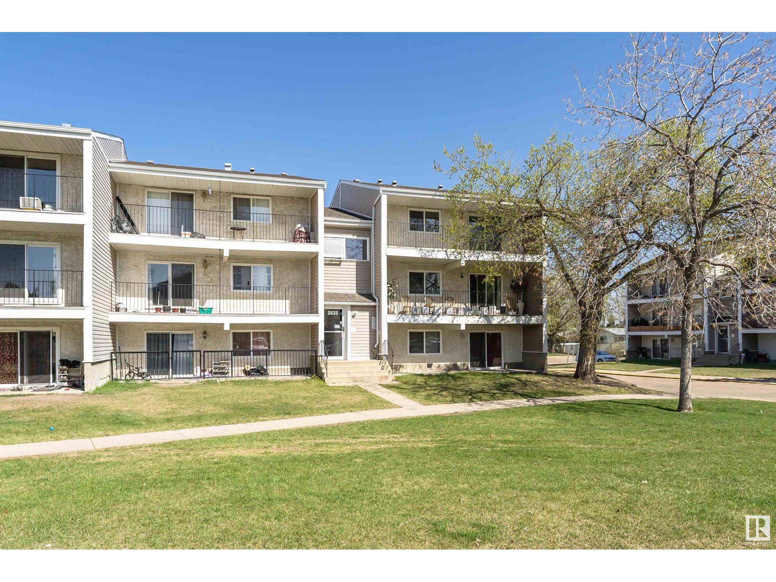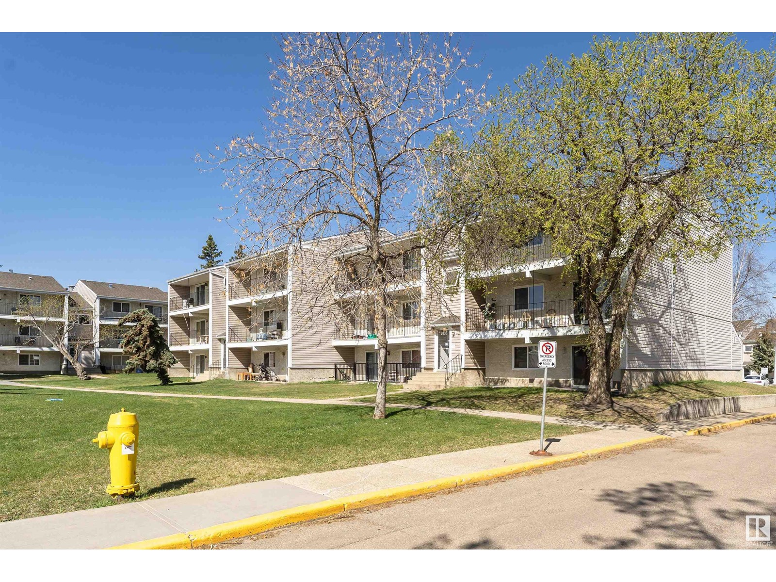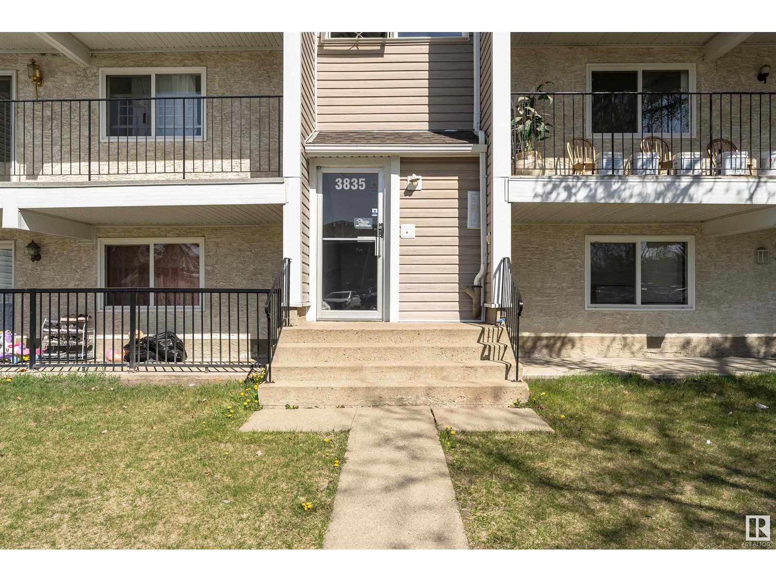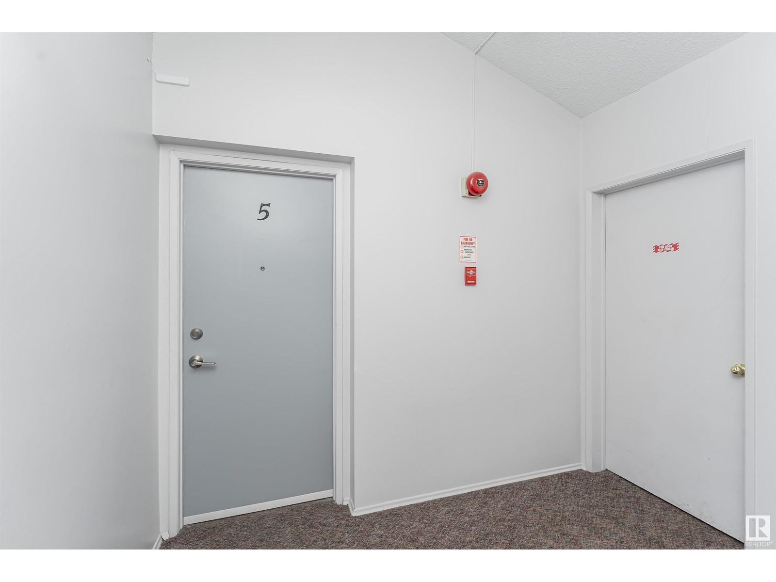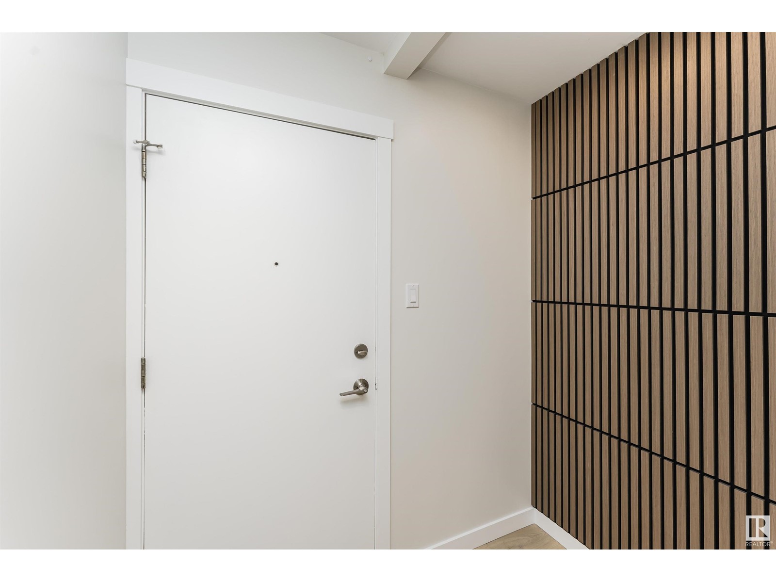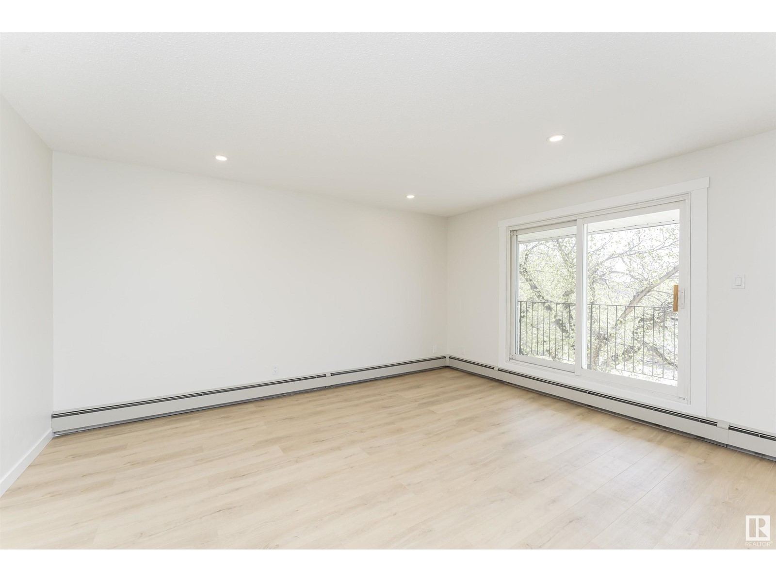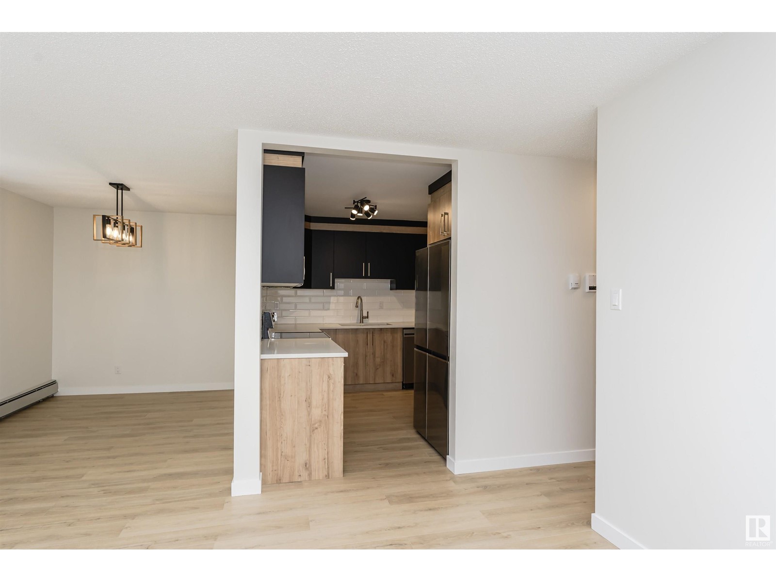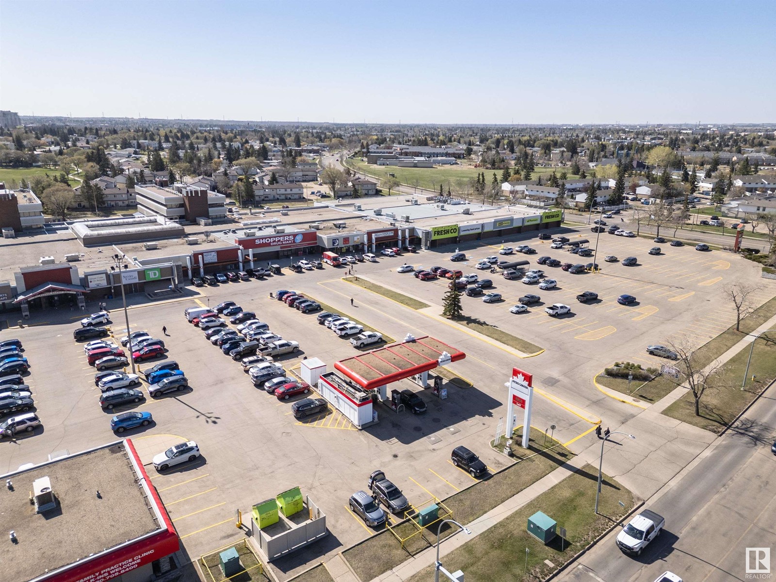#5 3835 76 St Nw Edmonton, Alberta T6K 2P9
$179,900Maintenance, Exterior Maintenance, Heat, Insurance, Landscaping, Other, See Remarks, Property Management, Water
$452.02 Monthly
Maintenance, Exterior Maintenance, Heat, Insurance, Landscaping, Other, See Remarks, Property Management, Water
$452.02 MonthlyTOP FLOOR - CORNER UNIT! This stunning, fully renovated, two-bedroom condo located in the desired south-east Edmonton in the community of Michaels Park. Brand new vinyl plank flooring throughout, open floor plan. Brand new kitchen with new contemporary cabinets, quartz countertops, sink, fixtures & stainless steel appliances. Large Primary and second bedrooms. Formal dining room. New 4-pice bathroom with ceramic tiles, sink and vanity. Large living room with sliding door to a huge balcony. In-suite laundry room is equipped with new washer & dryer. Walking distance to LRT and shopping center. Close to Grey Nuns Hospital, parks and schools. Easy access to Whitemud and Anthony Henday. Turn key! (id:47041)
Property Details
| MLS® Number | E4434316 |
| Property Type | Single Family |
| Neigbourhood | Michaels Park |
| Amenities Near By | Public Transit, Schools, Shopping |
| Features | Flat Site, No Animal Home, No Smoking Home |
Building
| Bathroom Total | 1 |
| Bedrooms Total | 2 |
| Amenities | Vinyl Windows |
| Appliances | Dishwasher, Dryer, Microwave Range Hood Combo, Refrigerator, Stove, Washer |
| Basement Development | Other, See Remarks |
| Basement Type | See Remarks (other, See Remarks) |
| Constructed Date | 1976 |
| Heating Type | Hot Water Radiator Heat |
| Size Interior | 888 Ft2 |
| Type | Apartment |
Parking
| Stall |
Land
| Acreage | No |
| Land Amenities | Public Transit, Schools, Shopping |
| Size Irregular | 189.87 |
| Size Total | 189.87 M2 |
| Size Total Text | 189.87 M2 |
Rooms
| Level | Type | Length | Width | Dimensions |
|---|---|---|---|---|
| Main Level | Living Room | 4.56 m | 3.93 m | 4.56 m x 3.93 m |
| Main Level | Dining Room | 2.53 m | 3.46 m | 2.53 m x 3.46 m |
| Main Level | Kitchen | 3.3 m | 3.35 m | 3.3 m x 3.35 m |
| Main Level | Primary Bedroom | 3.14 m | 3.65 m | 3.14 m x 3.65 m |
| Main Level | Bedroom 2 | 4.21 m | 2.9 m | 4.21 m x 2.9 m |
| Main Level | Laundry Room | Measurements not available |
https://www.realtor.ca/real-estate/28255621/5-3835-76-st-nw-edmonton-michaels-park
