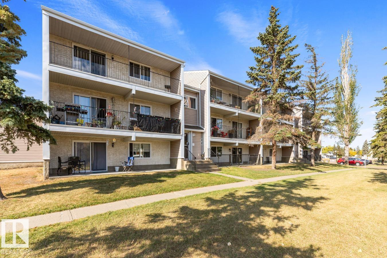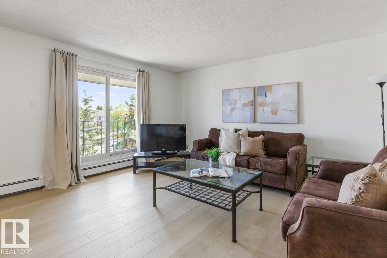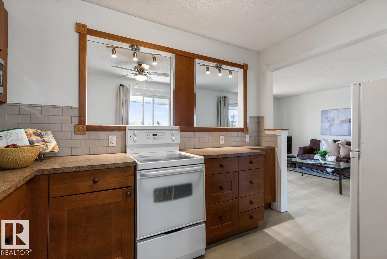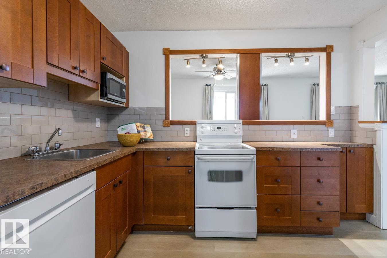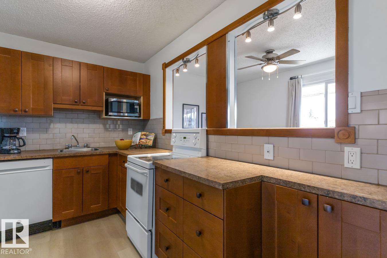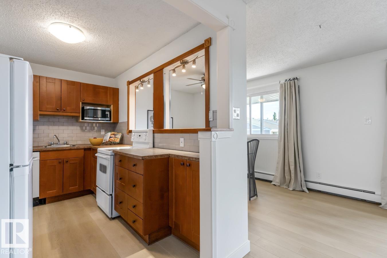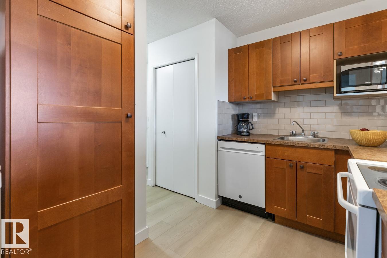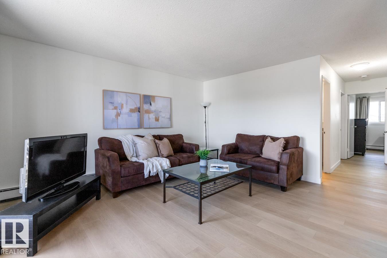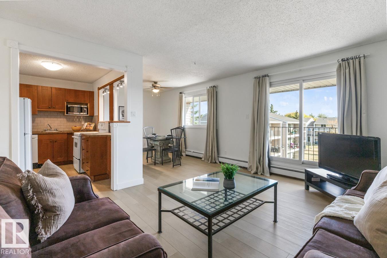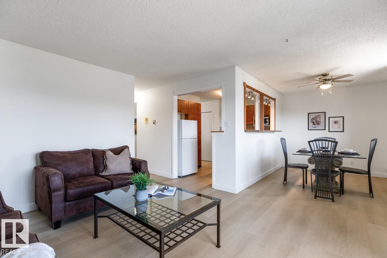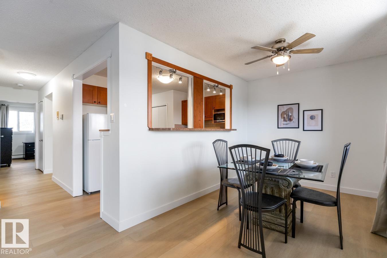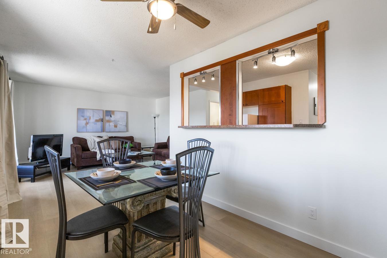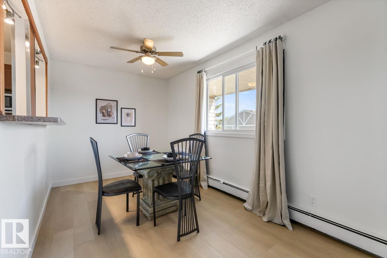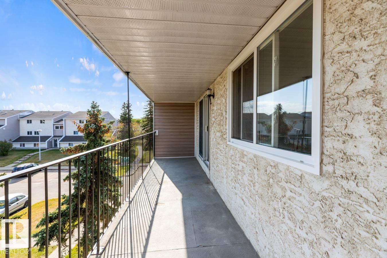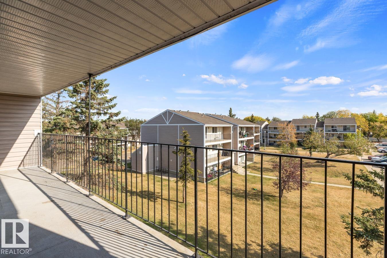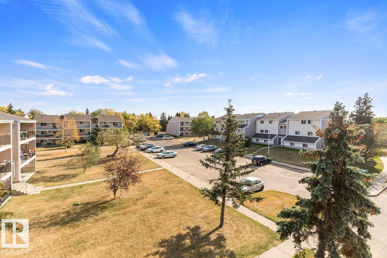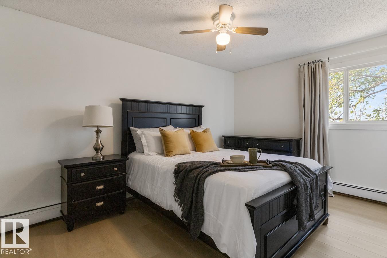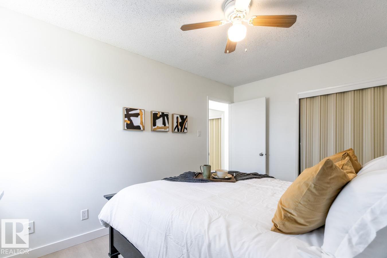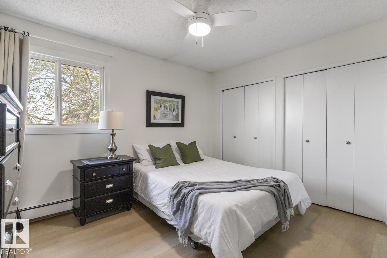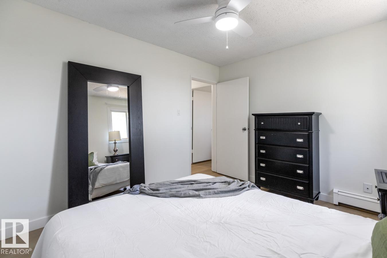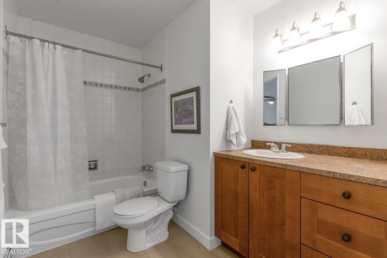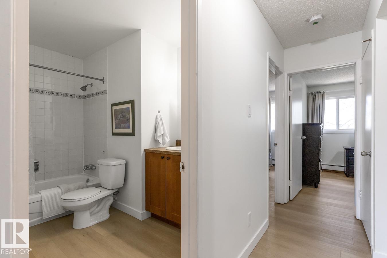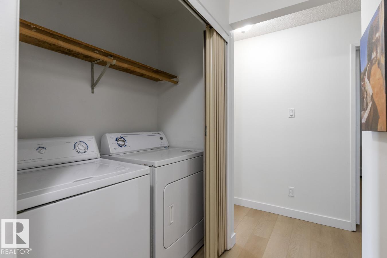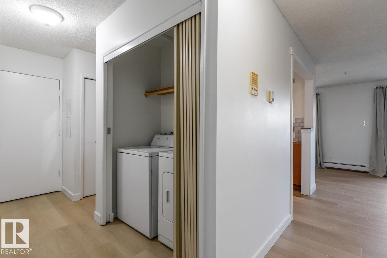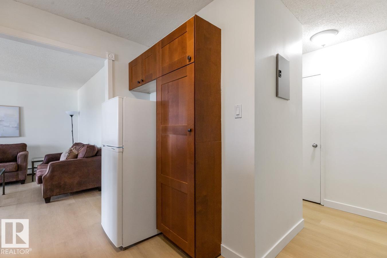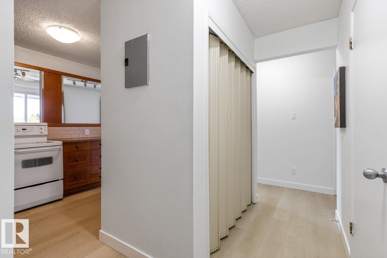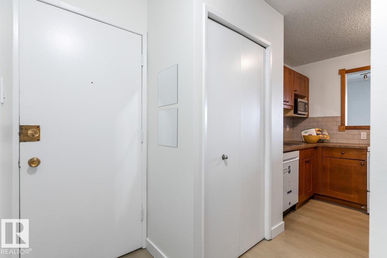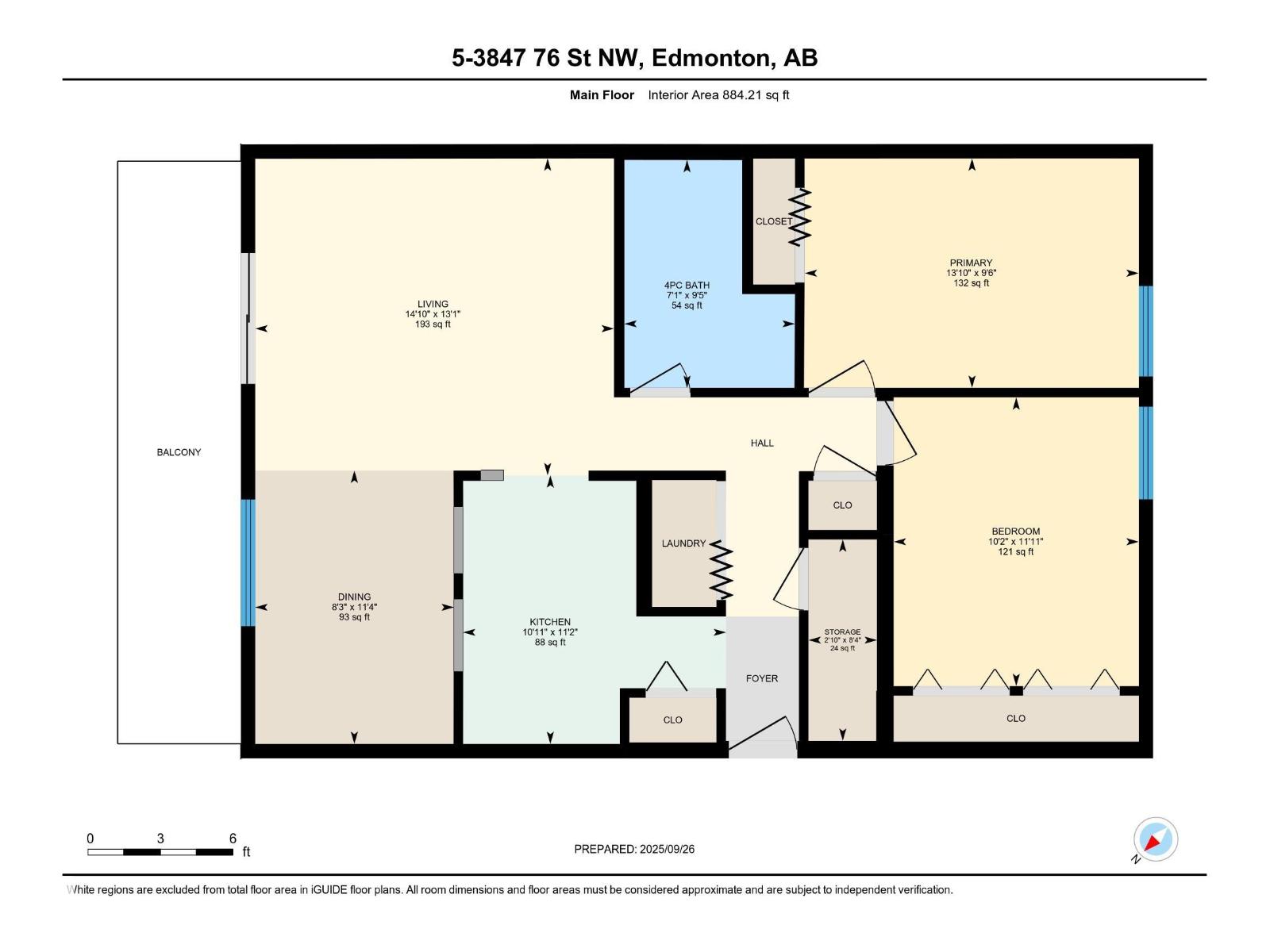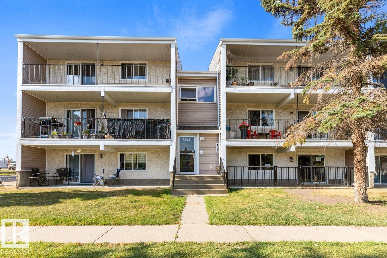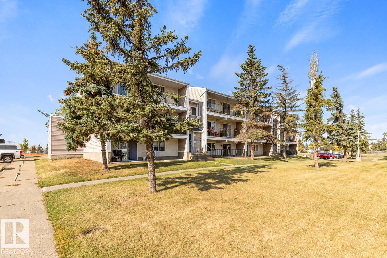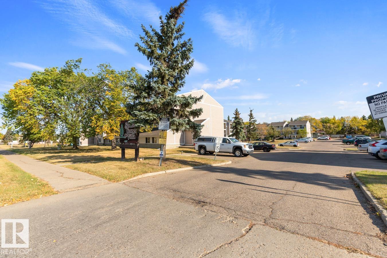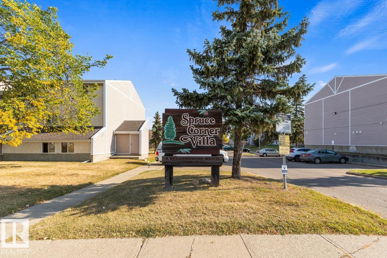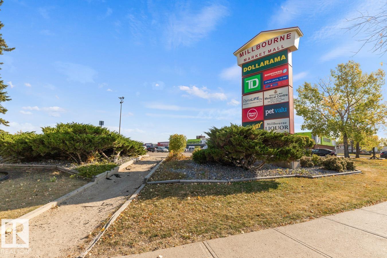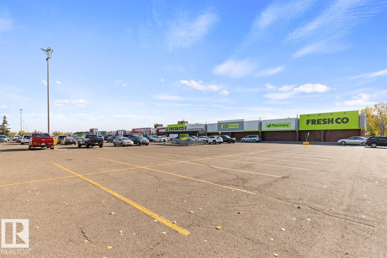#5 3847 76 St Nw Edmonton, Alberta T6K 2P9
$139,900Maintenance, Exterior Maintenance, Heat, Insurance, Landscaping, Other, See Remarks, Property Management, Water
$452.02 Monthly
Maintenance, Exterior Maintenance, Heat, Insurance, Landscaping, Other, See Remarks, Property Management, Water
$452.02 MonthlyMove in ready! Nicely renovated & decorated 2 bedroom furnished suite. Brand new Vinyl Plank flooring throughout the suite & freshly painted. Entertaining size living & dining room with patio doors leading out to a full length deck. Kitchen cabinets have been upgraded with an extended bar type opening to the dining room. Two good size bedrooms & master features double closets. Full bathroom with upgraded cabinets. In-suite laundry. Walk in Storage room. Walk to Tim Horton's, Millbourne Market Mall, Restaurants, Schools, LRT, & Bus outside your door. Condo fees include heat, water, landscaping and snow removal (id:47041)
Property Details
| MLS® Number | E4459657 |
| Property Type | Single Family |
| Neigbourhood | Michaels Park |
| Amenities Near By | Golf Course, Public Transit, Schools, Shopping |
| Structure | Deck |
Building
| Bathroom Total | 1 |
| Bedrooms Total | 2 |
| Amenities | Vinyl Windows |
| Appliances | Dishwasher, Dryer, Furniture, Refrigerator, Stove, Washer, Window Coverings |
| Basement Type | None |
| Constructed Date | 1976 |
| Heating Type | Baseboard Heaters, Hot Water Radiator Heat |
| Size Interior | 884 Ft2 |
| Type | Apartment |
Parking
| Stall |
Land
| Acreage | No |
| Land Amenities | Golf Course, Public Transit, Schools, Shopping |
| Size Irregular | 189.87 |
| Size Total | 189.87 M2 |
| Size Total Text | 189.87 M2 |
Rooms
| Level | Type | Length | Width | Dimensions |
|---|---|---|---|---|
| Main Level | Living Room | 4.53 m | 4 m | 4.53 m x 4 m |
| Main Level | Dining Room | 3.45 m | 2.51 m | 3.45 m x 2.51 m |
| Main Level | Kitchen | 3.39 m | 3.32 m | 3.39 m x 3.32 m |
| Main Level | Primary Bedroom | 4.22 m | 2.9 m | 4.22 m x 2.9 m |
| Main Level | Bedroom 2 | 3.64 m | 3.09 m | 3.64 m x 3.09 m |
| Main Level | Storage | 2.54 m | 0.86 m | 2.54 m x 0.86 m |
https://www.realtor.ca/real-estate/28917336/5-3847-76-st-nw-edmonton-michaels-park
