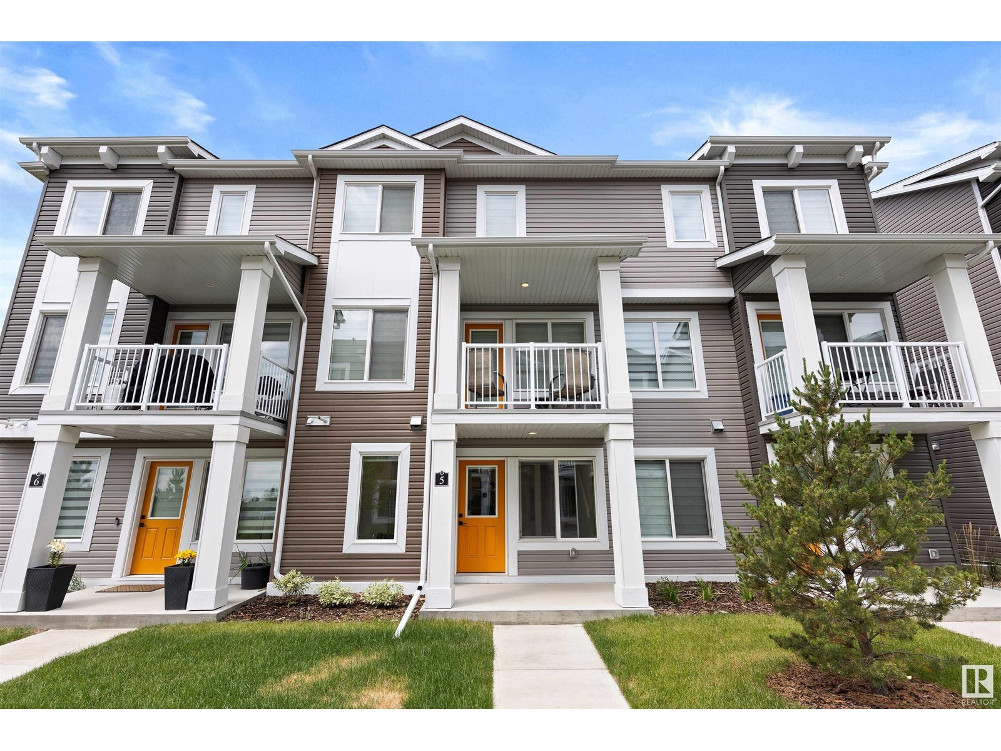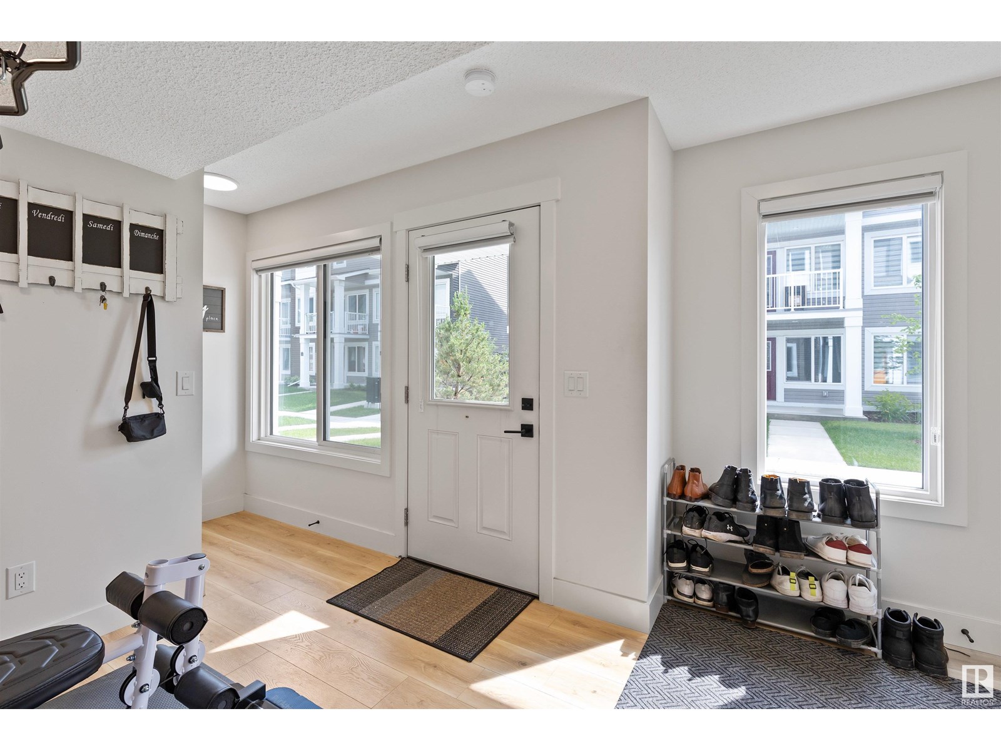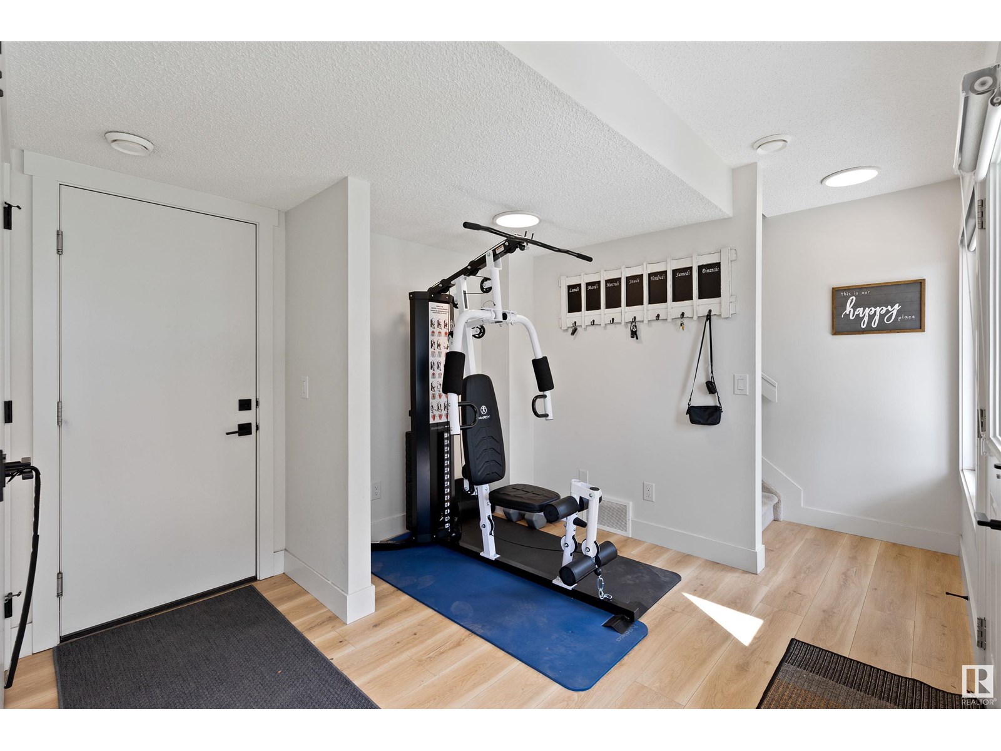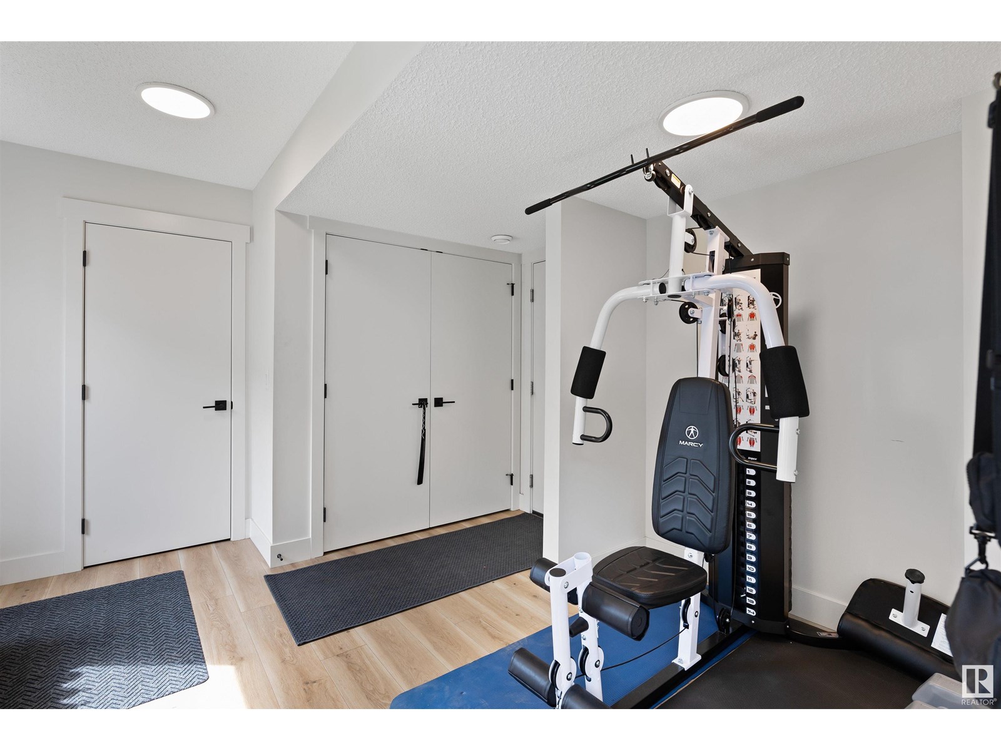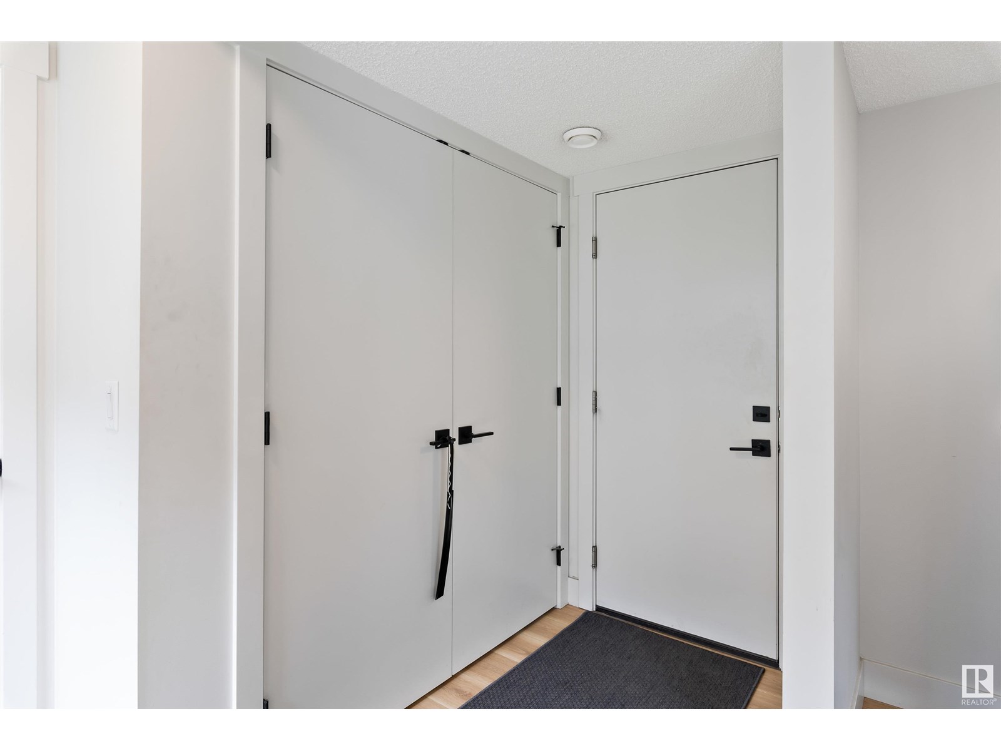#5 4137 76 St Nw Edmonton, Alberta T6K 6K8
$370,000Maintenance, Exterior Maintenance, Insurance, Landscaping, Property Management, Other, See Remarks
$312 Monthly
Maintenance, Exterior Maintenance, Insurance, Landscaping, Property Management, Other, See Remarks
$312 MonthlyWelcome to modern urban living redefined in Michael's Park! This stunning 2021-built, 3-story townhome boasts 1532 sq ft of meticulously designed, low-maintenance space. Step inside to a bright, open atmosphere with Nordic-inspired interior finishes and LVP flooring.The heart of the home is its gourmet kitchen with quartz countertops and stainless steel appliances. A double attached garage is located on the main level along with a spacious entrance. Upstairs, discover three bedrooms, including the master bedroom with ensuite and the laundry area. This home has 2.5 bathrooms, featuring tile flooring. Enjoy custom window coverings and a private balcony with a barbecue gasline. Michael's Park Landing offers a stable, majority owner-occupied community. Monthly condo fees cover exterior building insurance, landscaping, lawncare and snow removal, for a carefree lifestyle. Excellent access to parks, schools, shopping, and major transportation routes like Whitemud and Anthony Henday makes this an ideal location. (id:47041)
Property Details
| MLS® Number | E4444107 |
| Property Type | Single Family |
| Neigbourhood | Michaels Park |
| Amenities Near By | Playground, Public Transit, Schools, Shopping |
| Features | See Remarks, Park/reserve, No Animal Home, No Smoking Home |
| Structure | Patio(s) |
Building
| Bathroom Total | 3 |
| Bedrooms Total | 3 |
| Amenities | Vinyl Windows |
| Appliances | Dishwasher, Dryer, Garage Door Opener Remote(s), Garage Door Opener, Microwave Range Hood Combo, Refrigerator, Stove, Washer, Window Coverings |
| Basement Type | None |
| Constructed Date | 2021 |
| Construction Style Attachment | Attached |
| Half Bath Total | 1 |
| Heating Type | Forced Air |
| Stories Total | 3 |
| Size Interior | 1,535 Ft2 |
| Type | Row / Townhouse |
Parking
| Attached Garage |
Land
| Acreage | No |
| Land Amenities | Playground, Public Transit, Schools, Shopping |
| Size Irregular | 207.06 |
| Size Total | 207.06 M2 |
| Size Total Text | 207.06 M2 |
Rooms
| Level | Type | Length | Width | Dimensions |
|---|---|---|---|---|
| Main Level | Living Room | 18'5" x 20'6" | ||
| Main Level | Dining Room | 9'1" x 12'9" | ||
| Main Level | Kitchen | 9'4" x 12'5" | ||
| Upper Level | Primary Bedroom | 9'11" x 12'7" | ||
| Upper Level | Bedroom 2 | 9'3" x 13'4" | ||
| Upper Level | Bedroom 3 | 8'9" x 13'4" |
https://www.realtor.ca/real-estate/28516301/5-4137-76-st-nw-edmonton-michaels-park
