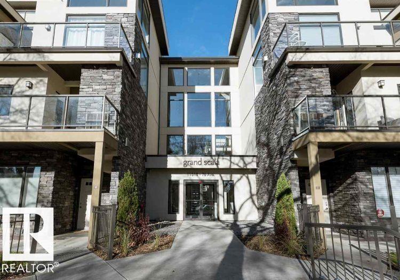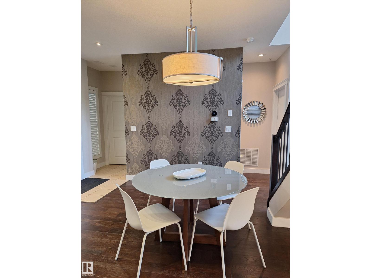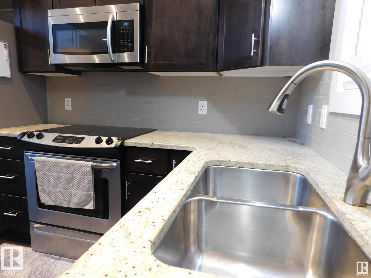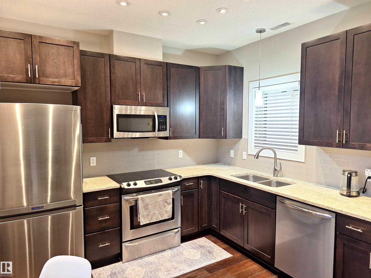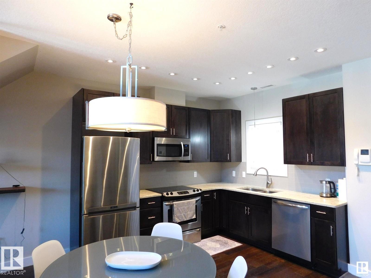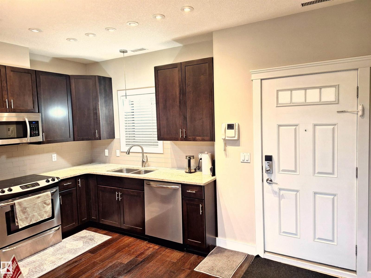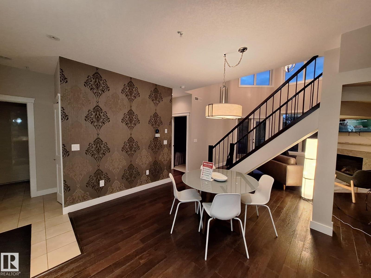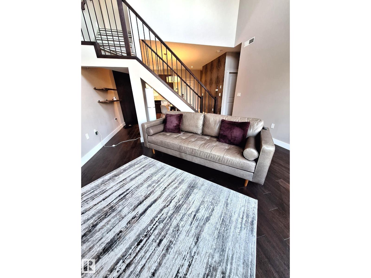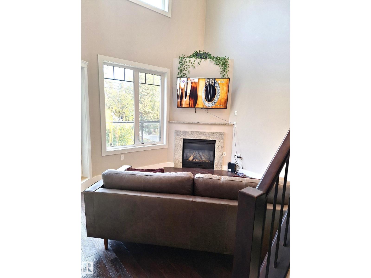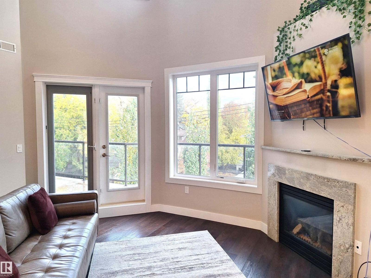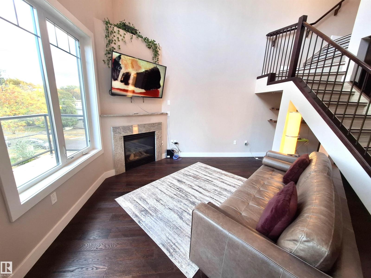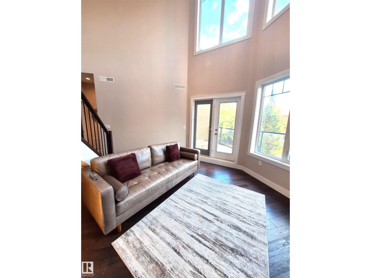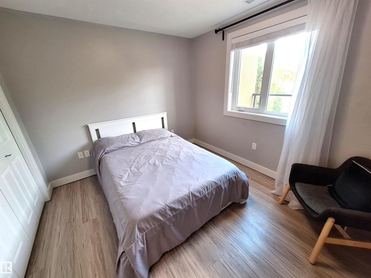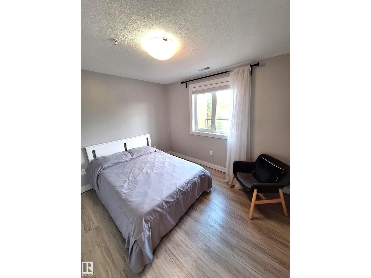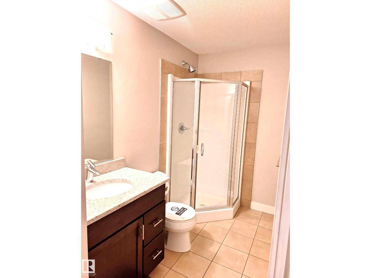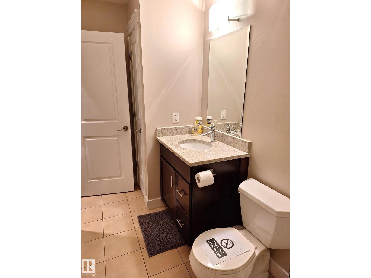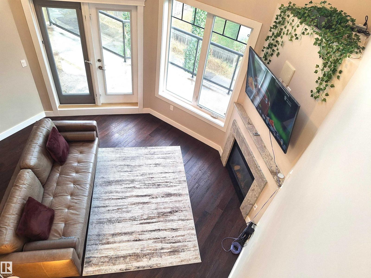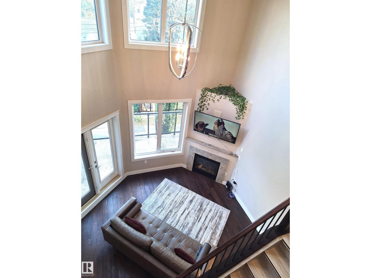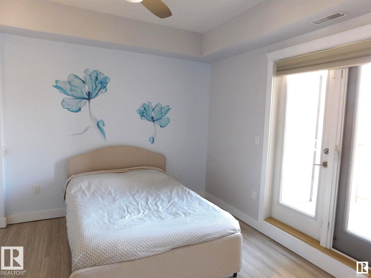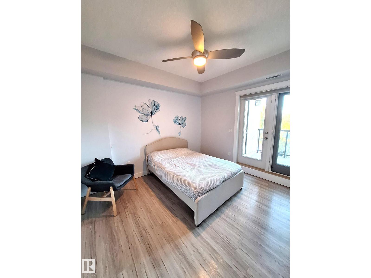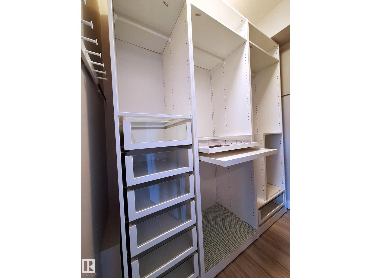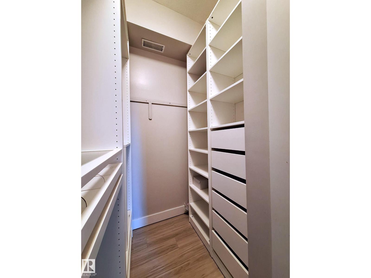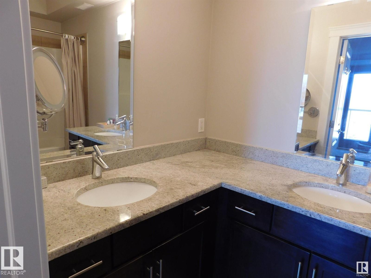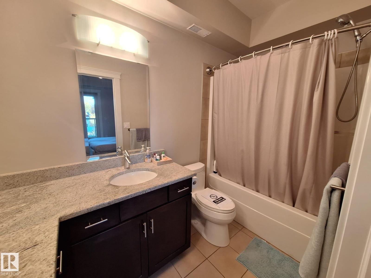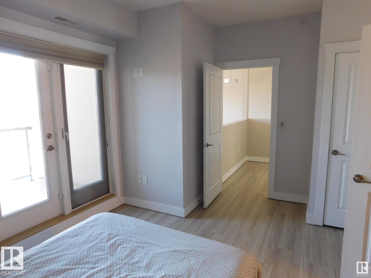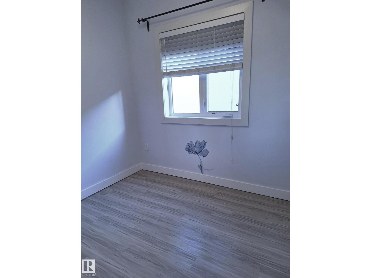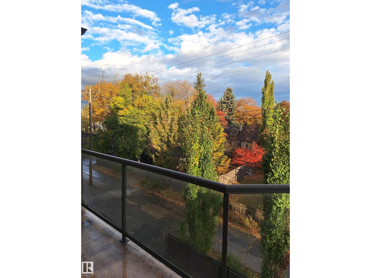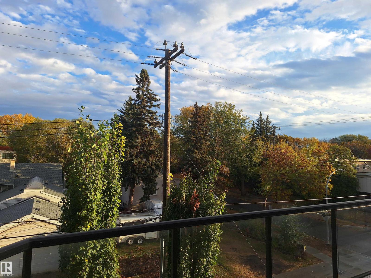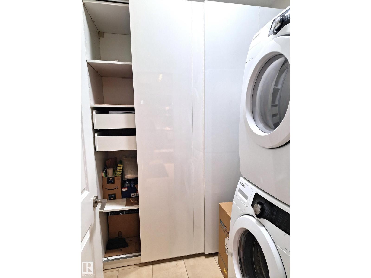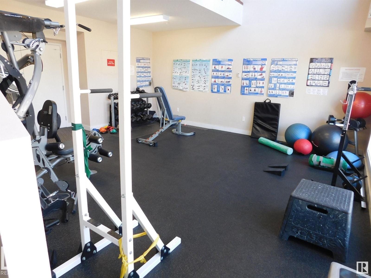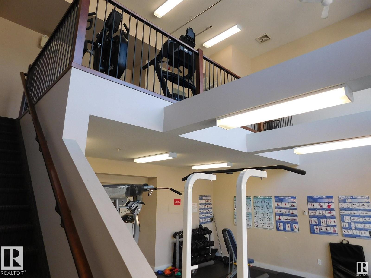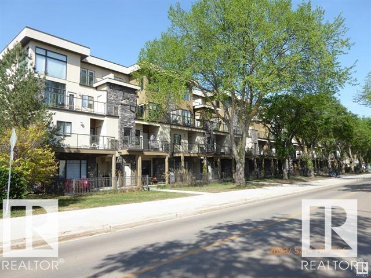#50 11518 76 Av Nw Edmonton, Alberta T6G 0K7
$468,000Maintenance, Exterior Maintenance, Heat, Insurance, Other, See Remarks, Property Management, Water
$707.37 Monthly
Maintenance, Exterior Maintenance, Heat, Insurance, Other, See Remarks, Property Management, Water
$707.37 MonthlyWOW FACTOR! 3 bedrooms, 2 full baths, 2 storey Open Ceiling unit, A/C, Well Maintained & Well Kept, quick possession available, STEPS to LRT station on a beautiful street in BELGRAVIA! Main floor features great room with soaring windows cathedral ceilings, beautiful kitchen with SS appliances, GRANITE counters through out and tons of cabinets. Dinning room, 1 bedroom, full bath, insuite laundry/storage and a large balcony with no blocking view complete the main level! Upstairs is the primary bedroom with ENSUITE featuring DOUBLE SINKS, 2nd PRIVATE balcony and a Custom Make WALK-IN closet. A functional den/bedroom is also offered on the 2nd level! The building features amenities including: fitness room, social room, and car wash. Condo fee includes heat & water utilities. Perfect for investors, students, professionals. Close to University of Alberta, steps to great dining, and 2 blocks from Mckernan/Belgravia LRT station! Incredible VALUE! (id:47041)
Property Details
| MLS® Number | E4462468 |
| Property Type | Single Family |
| Neigbourhood | Belgravia |
| Amenities Near By | Playground, Public Transit, Schools, Shopping |
| Features | No Smoking Home |
| Parking Space Total | 1 |
Building
| Bathroom Total | 2 |
| Bedrooms Total | 3 |
| Amenities | Ceiling - 9ft |
| Appliances | Dishwasher, Dryer, Microwave Range Hood Combo, Refrigerator, Stove, Central Vacuum, Washer |
| Basement Type | None |
| Constructed Date | 2011 |
| Cooling Type | Central Air Conditioning |
| Fireplace Fuel | Gas |
| Fireplace Present | Yes |
| Fireplace Type | Unknown |
| Heating Type | Forced Air |
| Stories Total | 2 |
| Size Interior | 1,064 Ft2 |
| Type | Apartment |
Parking
| Underground |
Land
| Acreage | No |
| Land Amenities | Playground, Public Transit, Schools, Shopping |
Rooms
| Level | Type | Length | Width | Dimensions |
|---|---|---|---|---|
| Main Level | Living Room | 4.37 m | 3.85 m | 4.37 m x 3.85 m |
| Main Level | Kitchen | 4.39 m | 3.85 m | 4.39 m x 3.85 m |
| Main Level | Bedroom 2 | 3.31 m | 3.36 m | 3.31 m x 3.36 m |
| Main Level | Mud Room | 2.03 m | 2.05 m | 2.03 m x 2.05 m |
| Upper Level | Primary Bedroom | 3.89 m | 3.62 m | 3.89 m x 3.62 m |
| Upper Level | Bedroom 3 | 2.68 m | 2.54 m | 2.68 m x 2.54 m |
https://www.realtor.ca/real-estate/29001904/50-11518-76-av-nw-edmonton-belgravia
