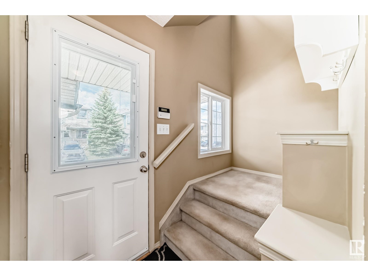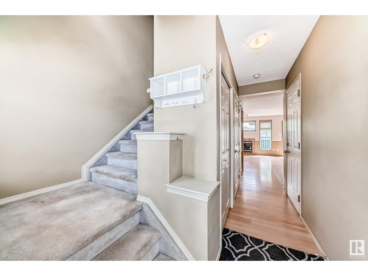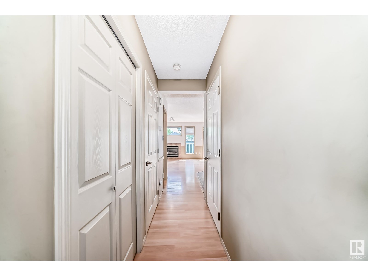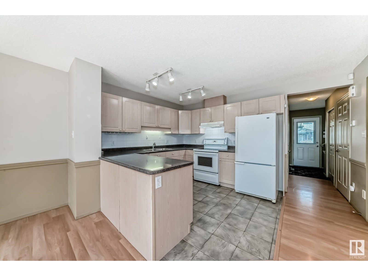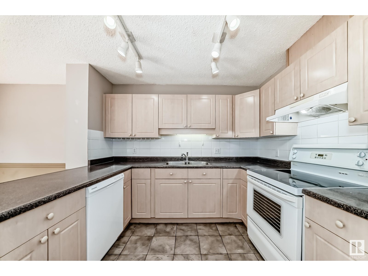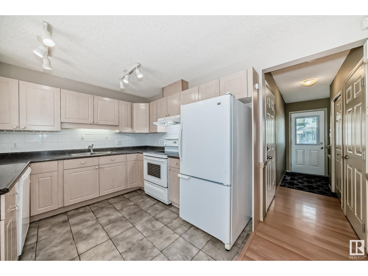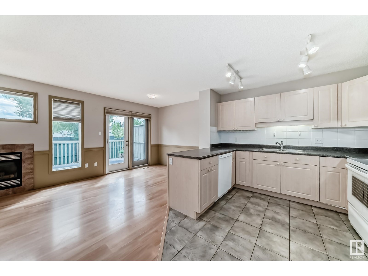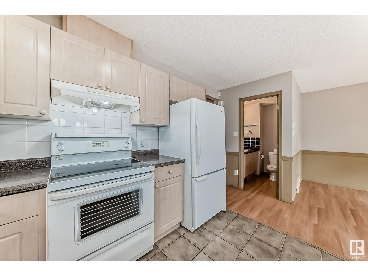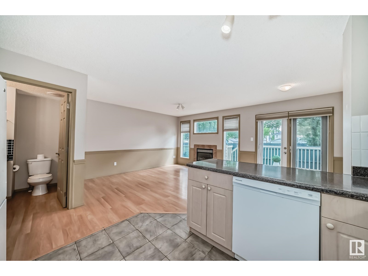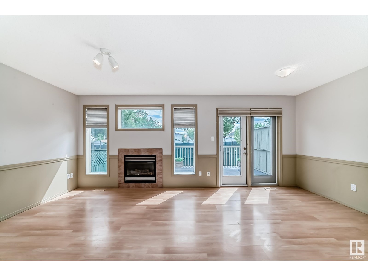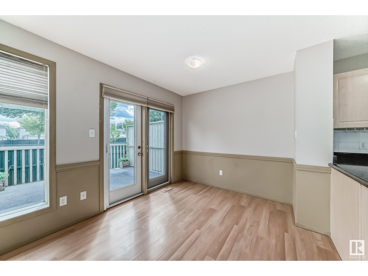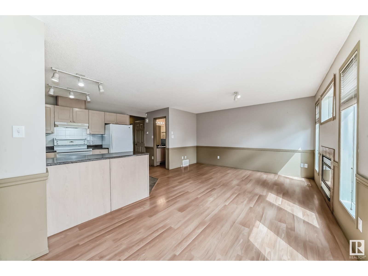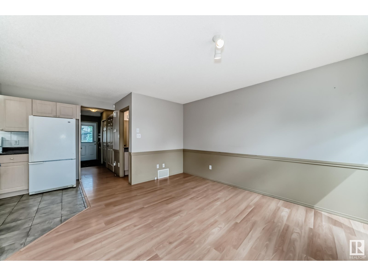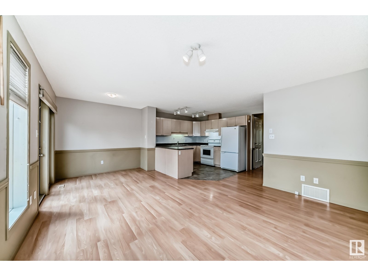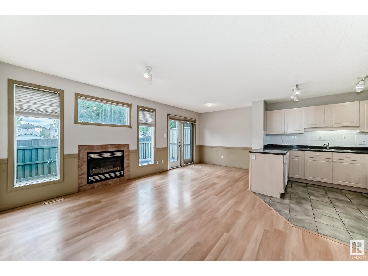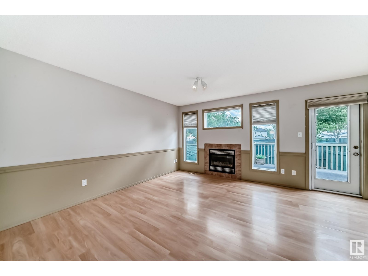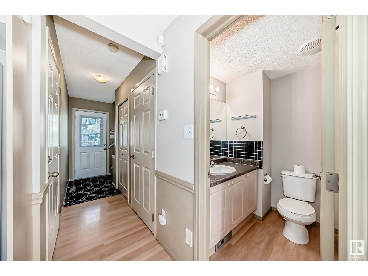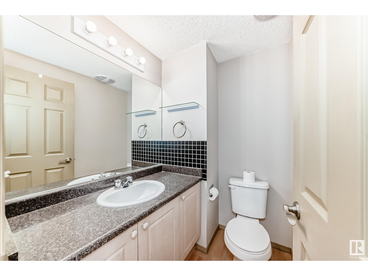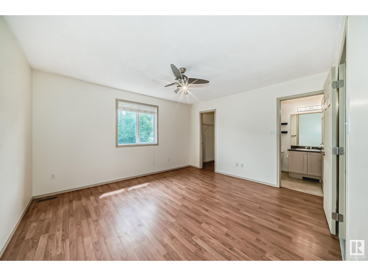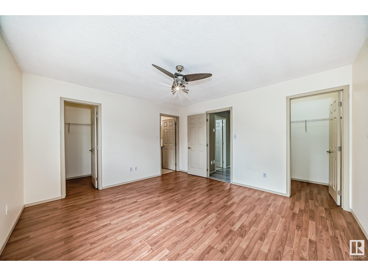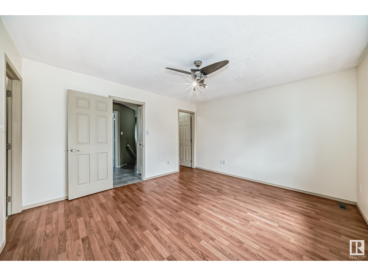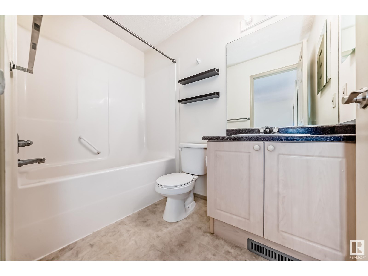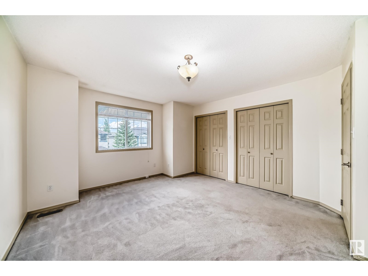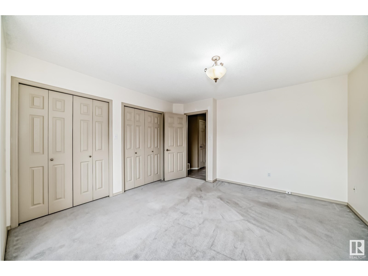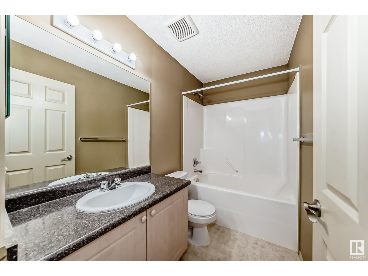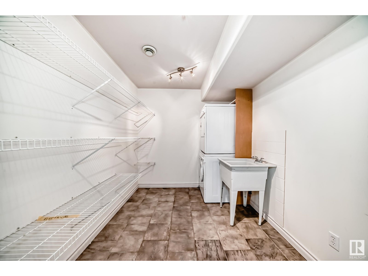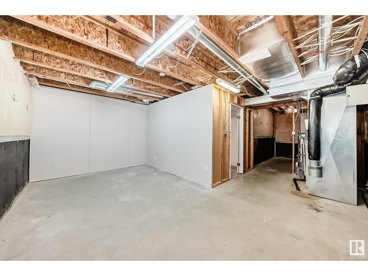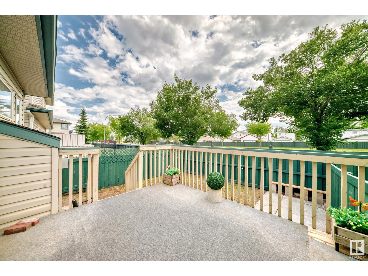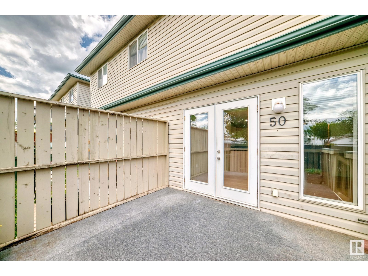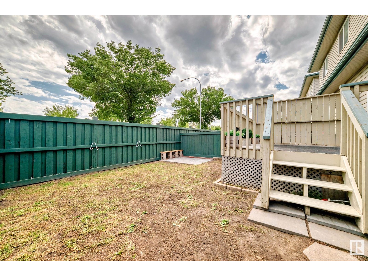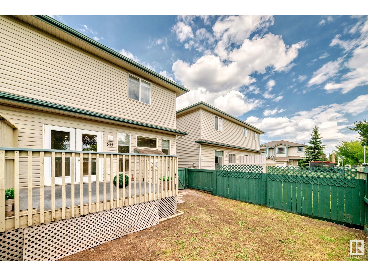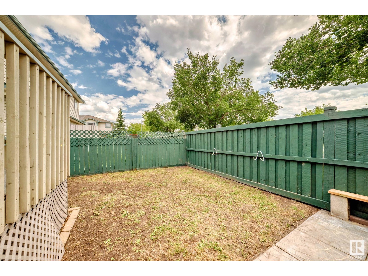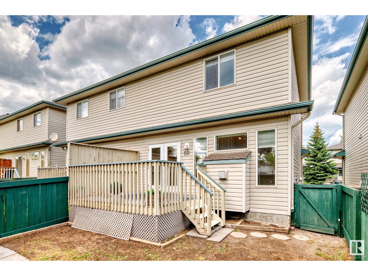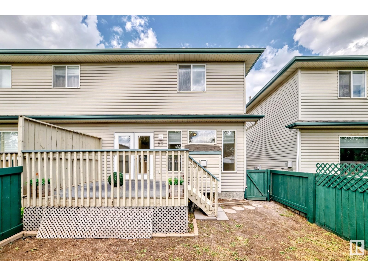#50 2004 Grantham Co Nw Edmonton, Alberta T5T 3X4
$319,000Maintenance, Landscaping, Property Management, Other, See Remarks
$172.51 Monthly
Maintenance, Landscaping, Property Management, Other, See Remarks
$172.51 MonthlyWelcome home to this well-maintained 1,186 sq ft two-storey half duplex with a single attached garage Located in the family friendly neighbourhood of Glastonbury. The main floor features a bright living room, dining area, and kitchen, all with laminate flooring throughout and big windows for plenty of light. Upstairs you’ll find two spacious primary bedrooms, one with a full ensuite and two walk-in closets + another full bathroom. The unfinished basement offers plenty of room for storage or future development. Enjoy the fully fenced south-west-facing backyard, complete with a nice deck—perfect for relaxing or entertaining. Located close to all amenities, schools, shopping, restaurants, minutes to West Edmonton Mall & with quick access to Anthony Henday and Whitemud Drive. This home offers excellent value and convenience. (id:47041)
Property Details
| MLS® Number | E4446184 |
| Property Type | Single Family |
| Neigbourhood | Glastonbury |
| Amenities Near By | Golf Course, Playground, Public Transit, Schools, Shopping |
| Features | See Remarks, Flat Site, No Animal Home, No Smoking Home |
| Structure | Deck |
Building
| Bathroom Total | 3 |
| Bedrooms Total | 2 |
| Amenities | Vinyl Windows |
| Appliances | Dishwasher, Dryer, Garage Door Opener Remote(s), Garage Door Opener, Refrigerator, Stove, Washer |
| Basement Development | Unfinished |
| Basement Type | Full (unfinished) |
| Constructed Date | 2002 |
| Construction Style Attachment | Semi-detached |
| Half Bath Total | 1 |
| Heating Type | Forced Air |
| Stories Total | 2 |
| Size Interior | 1,185 Ft2 |
| Type | Duplex |
Parking
| Attached Garage |
Land
| Acreage | No |
| Fence Type | Fence |
| Land Amenities | Golf Course, Playground, Public Transit, Schools, Shopping |
| Size Irregular | 244.31 |
| Size Total | 244.31 M2 |
| Size Total Text | 244.31 M2 |
Rooms
| Level | Type | Length | Width | Dimensions |
|---|---|---|---|---|
| Main Level | Living Room | 3.64 m | 4.22 m | 3.64 m x 4.22 m |
| Main Level | Dining Room | 2.13 m | 2.51 m | 2.13 m x 2.51 m |
| Main Level | Kitchen | 3.1 m | 2.98 m | 3.1 m x 2.98 m |
| Upper Level | Primary Bedroom | 3.84 m | 4.18 m | 3.84 m x 4.18 m |
| Upper Level | Bedroom 2 | 3.94 m | 4.11 m | 3.94 m x 4.11 m |
https://www.realtor.ca/real-estate/28565387/50-2004-grantham-co-nw-edmonton-glastonbury

