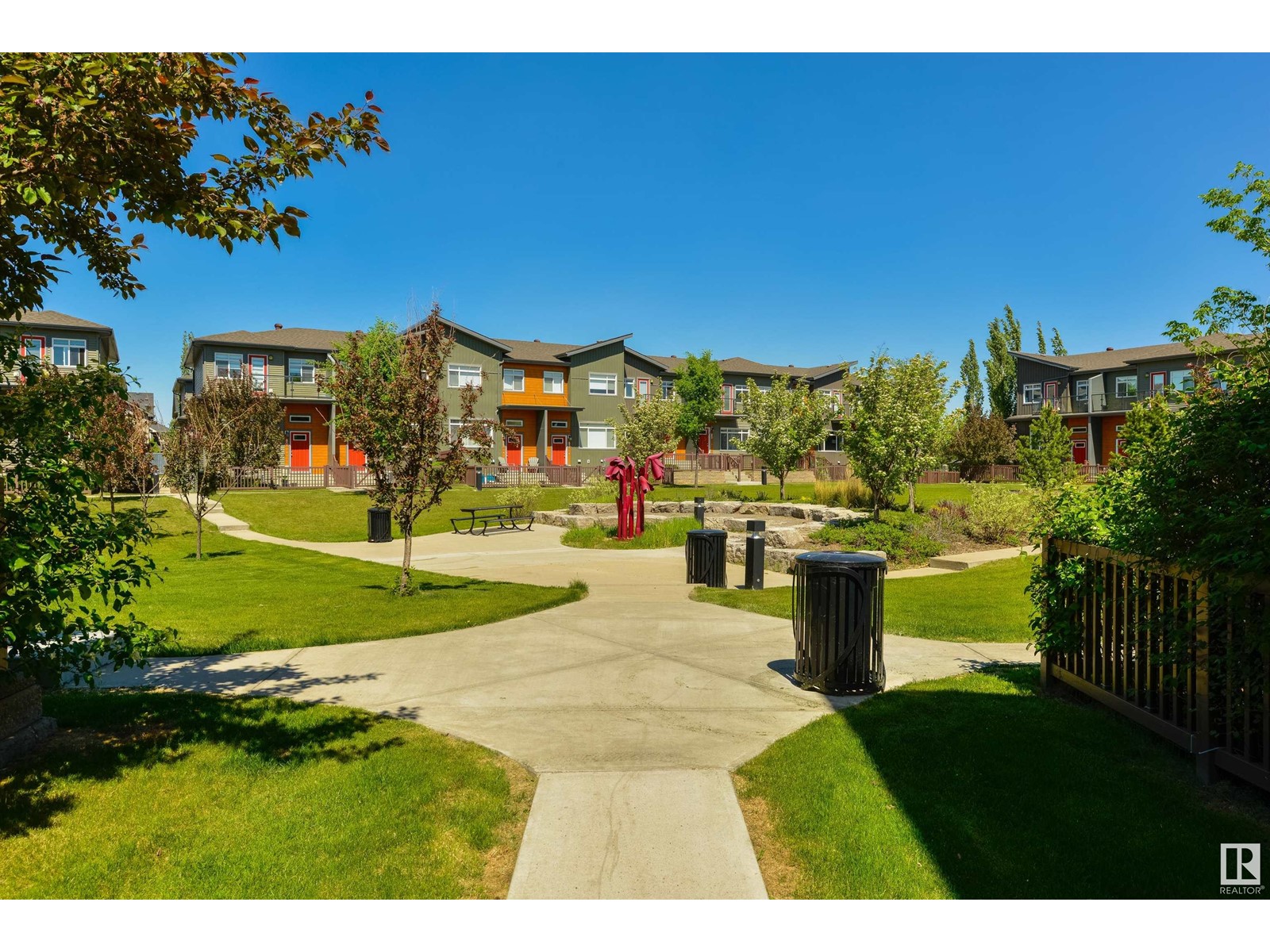#50 7503 Getty Ga Nw Edmonton, Alberta T5T 4S8
$339,900Maintenance, Exterior Maintenance, Insurance, Property Management, Other, See Remarks
$229.55 Monthly
Maintenance, Exterior Maintenance, Insurance, Property Management, Other, See Remarks
$229.55 MonthlyStunning townhouse in a vibrant community! This 3-bedroom, 2.5-bathroom, 2-story home features a spacious open-concept main floor with a welcoming foyer and closet, a convenient half-bath, a bright living room, a dining area, and a modern L-shaped kitchen. The kitchen includes a pantry, an extended eating bar for four, ample counter and cabinet space, and five appliances. The living room, with stylish wide-plank laminate flooring, is perfect for all your needs. Upstairs, the primary bedroom offers an ensuite and walk-in closet, accompanied by two additional bedrooms and another full bathroom. The basement includes a laundry area with a washer and dryer, storage, and utilities. A double attached garage provides security and ease, while the fenced front yard and patio are ideal for entertaining. Located within walking distance to schools, transit, and shopping, this home is perfect for first-time buyers or investors. (id:47041)
Property Details
| MLS® Number | E4439434 |
| Property Type | Single Family |
| Neigbourhood | Granville (Edmonton) |
| Amenities Near By | Playground, Public Transit, Schools, Shopping |
| Features | See Remarks, Park/reserve |
Building
| Bathroom Total | 3 |
| Bedrooms Total | 3 |
| Appliances | Dishwasher, Dryer, Refrigerator, Stove, Washer, Window Coverings |
| Basement Development | Unfinished |
| Basement Type | Partial (unfinished) |
| Constructed Date | 2014 |
| Construction Style Attachment | Attached |
| Half Bath Total | 1 |
| Heating Type | Forced Air |
| Stories Total | 2 |
| Size Interior | 1,205 Ft2 |
| Type | Row / Townhouse |
Parking
| Attached Garage |
Land
| Acreage | No |
| Fence Type | Fence |
| Land Amenities | Playground, Public Transit, Schools, Shopping |
| Size Irregular | 189.05 |
| Size Total | 189.05 M2 |
| Size Total Text | 189.05 M2 |
Rooms
| Level | Type | Length | Width | Dimensions |
|---|---|---|---|---|
| Main Level | Living Room | 3.06 m | 4.12 m | 3.06 m x 4.12 m |
| Main Level | Kitchen | 4.18 m | 4.21 m | 4.18 m x 4.21 m |
| Upper Level | Primary Bedroom | 3.06 m | 3.06 m | 3.06 m x 3.06 m |
| Upper Level | Bedroom 2 | 4.38 m | 2.55 m | 4.38 m x 2.55 m |
| Upper Level | Bedroom 3 | 2.55 m | 2.74 m | 2.55 m x 2.74 m |
https://www.realtor.ca/real-estate/28391264/50-7503-getty-ga-nw-edmonton-granville-edmonton










































