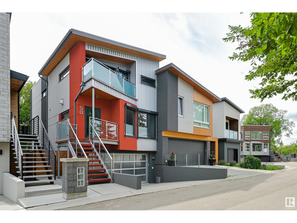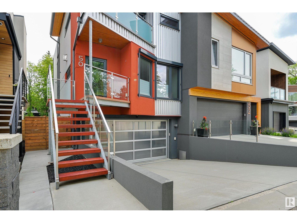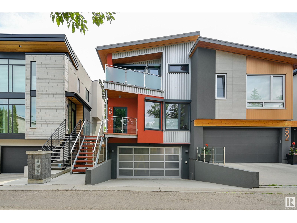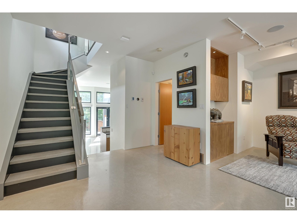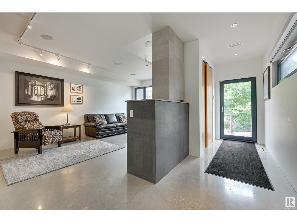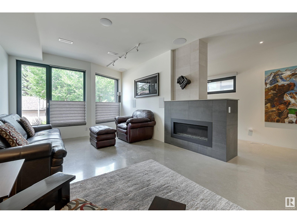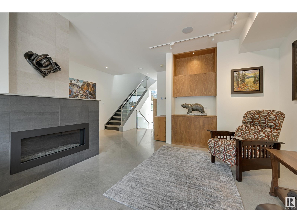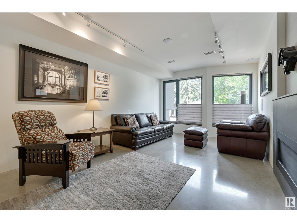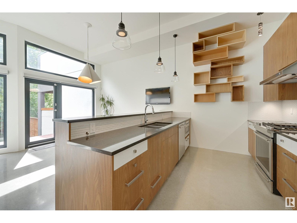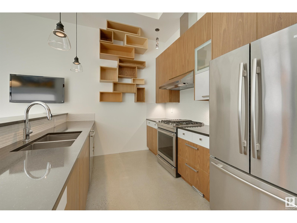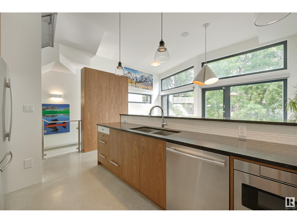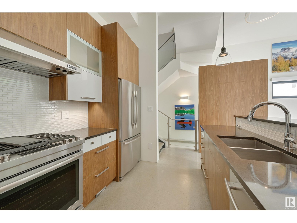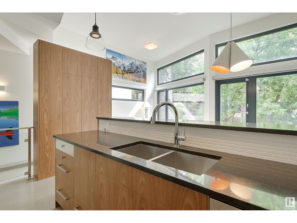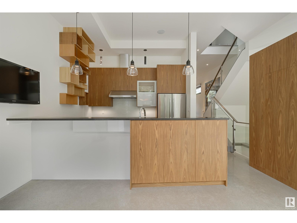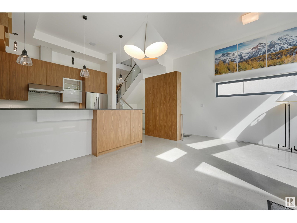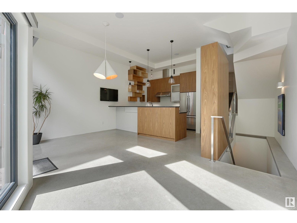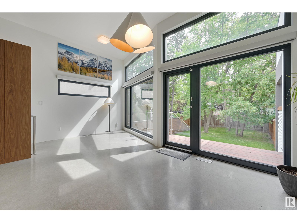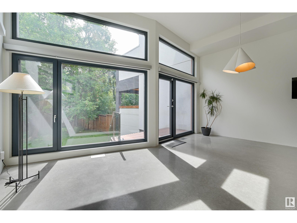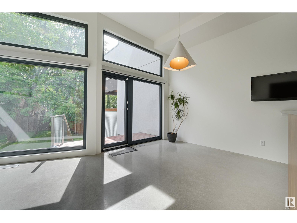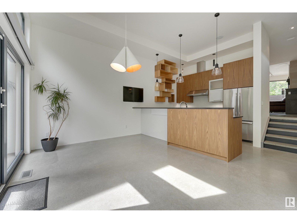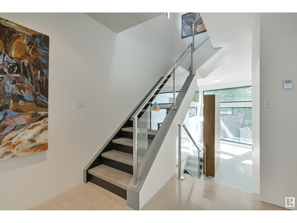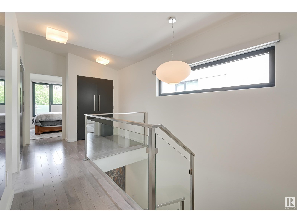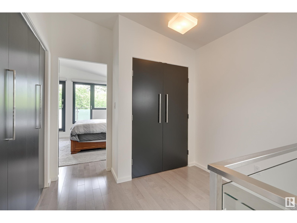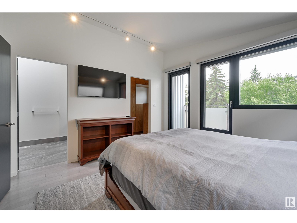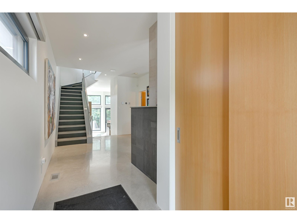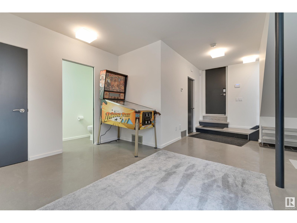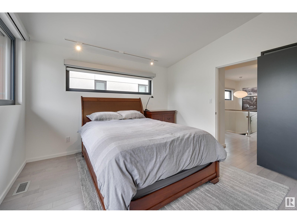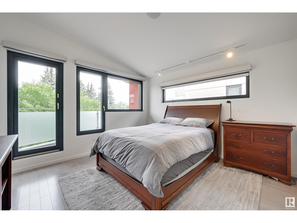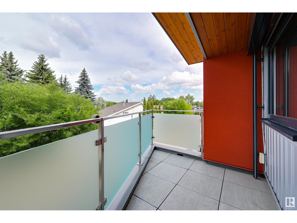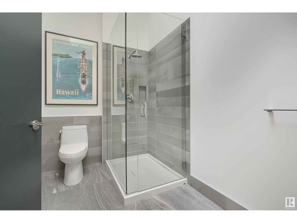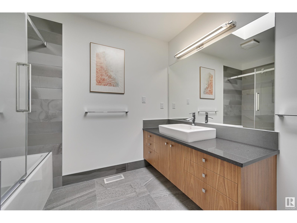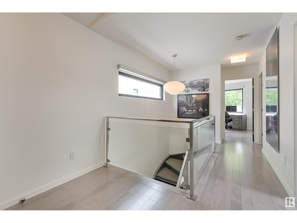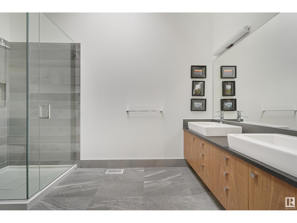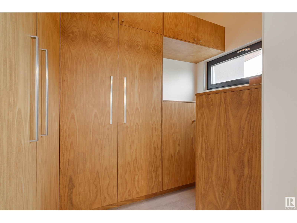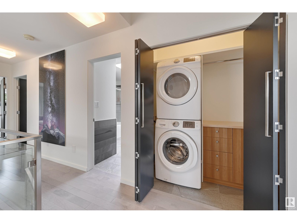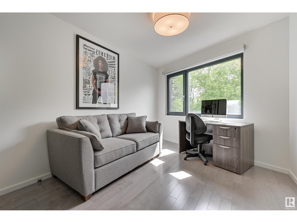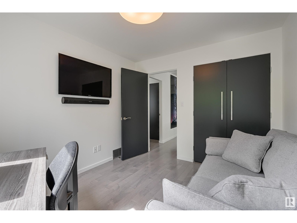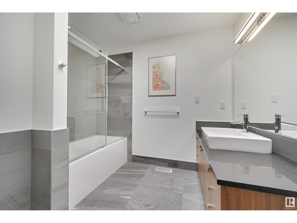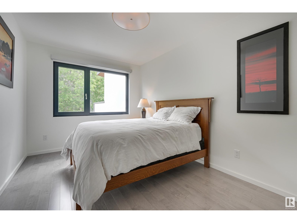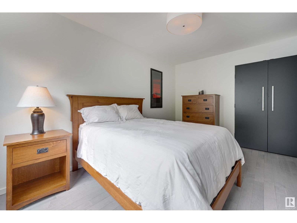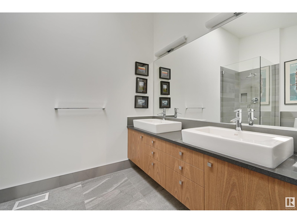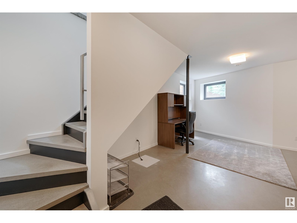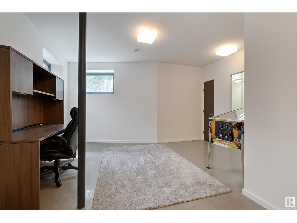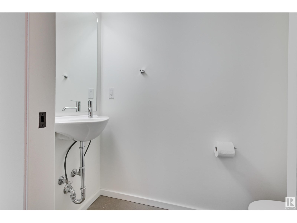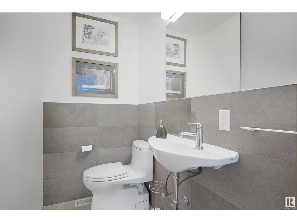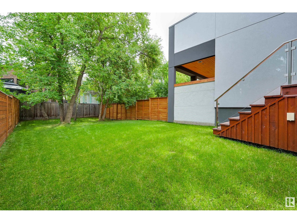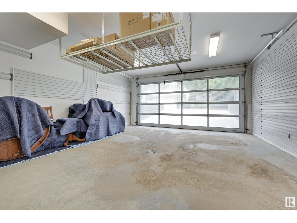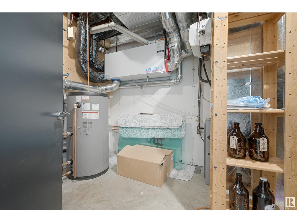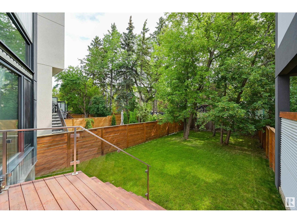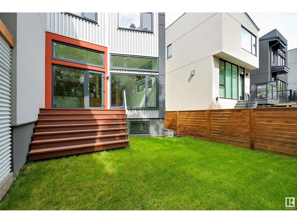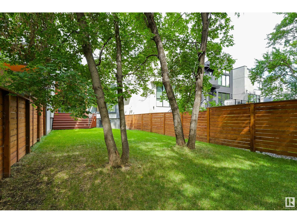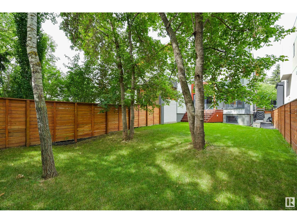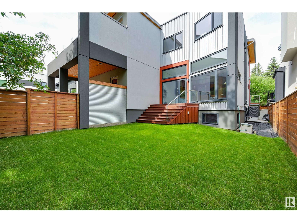50 Sylvancroft Ln Nw Edmonton, Alberta T5N 0R1
$979,000Maintenance, Property Management
$189.62 Monthly
Maintenance, Property Management
$189.62 MonthlyExpertly crafted Westmount masterpiece — a home where thoughtful architecture meets environmental sustainability & spares no detail in design, construction, or finish. Oversized Austrian-made Gaulhofer triple-glazed tilt & turn windows flood every room w/ natural light while ensuring superior energy efficiency & soundproofing. Chef’s kitchen boasts quartz counters, touch-open cabinetry & high-end appliances, flowing seamlessly into open living spaces warmed by hydronic radiant heated concrete floors & a cozy gas fireplace.Upstairs offers three spacious bedrooms, including a king-sized primary w/ a luxurious ensuite, walk-in closet & private balcony. Enjoy year-round comfort with a heated double garage, heated driveway w/ Tekmar ice-melt system & a separate forced air system with heat recovery ventilator & A/C.Smart home features include Control4 automation, integrated security w/ cameras & Stobag exterior blinds for west-facing windows. Private and quiet backyard and deck add to the high standards here ! (id:47041)
Property Details
| MLS® Number | E4447863 |
| Property Type | Single Family |
| Neigbourhood | Westmount |
| Amenities Near By | Public Transit, Schools, Shopping |
| Features | Flat Site, No Animal Home, No Smoking Home |
| Structure | Deck |
Building
| Bathroom Total | 4 |
| Bedrooms Total | 3 |
| Appliances | Dishwasher, Dryer, Refrigerator, Gas Stove(s), Central Vacuum, Washer |
| Basement Development | Finished |
| Basement Type | Full (finished) |
| Constructed Date | 2014 |
| Construction Style Attachment | Semi-detached |
| Fireplace Fuel | Gas |
| Fireplace Present | Yes |
| Fireplace Type | Unknown |
| Half Bath Total | 2 |
| Heating Type | Forced Air, In Floor Heating |
| Stories Total | 2 |
| Size Interior | 1,851 Ft2 |
| Type | Duplex |
Parking
| Attached Garage |
Land
| Acreage | No |
| Fence Type | Fence |
| Land Amenities | Public Transit, Schools, Shopping |
| Size Irregular | 395.46 |
| Size Total | 395.46 M2 |
| Size Total Text | 395.46 M2 |
Rooms
| Level | Type | Length | Width | Dimensions |
|---|---|---|---|---|
| Lower Level | Family Room | 3.28 m | 2.73 m | 3.28 m x 2.73 m |
| Main Level | Living Room | 5.58 m | 3.66 m | 5.58 m x 3.66 m |
| Main Level | Dining Room | 3.39 m | 3.26 m | 3.39 m x 3.26 m |
| Main Level | Kitchen | 3.39 m | 3 m | 3.39 m x 3 m |
| Upper Level | Primary Bedroom | 3.84 m | 3.78 m | 3.84 m x 3.78 m |
| Upper Level | Bedroom 2 | 4.17 m | 2.81 m | 4.17 m x 2.81 m |
| Upper Level | Bedroom 3 | 3.65 m | 2.95 m | 3.65 m x 2.95 m |
https://www.realtor.ca/real-estate/28609210/50-sylvancroft-ln-nw-edmonton-westmount
