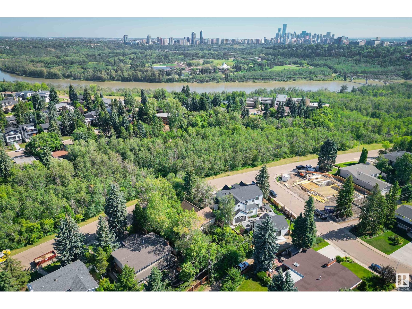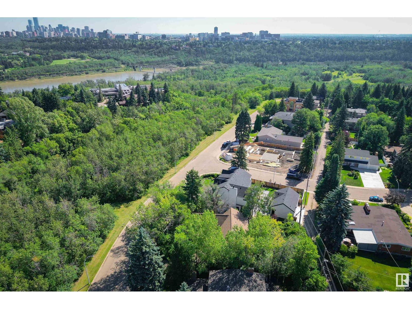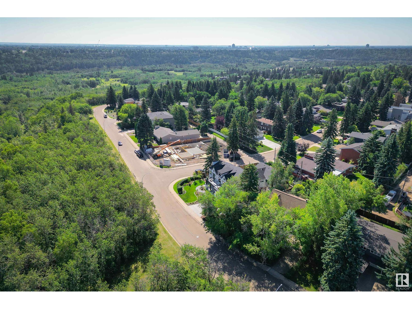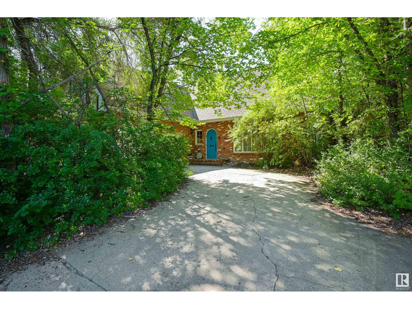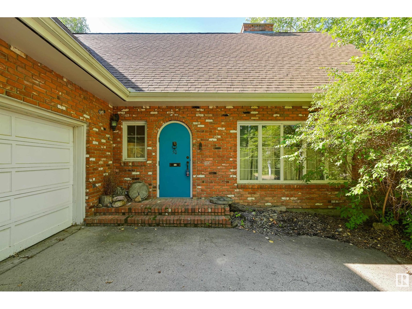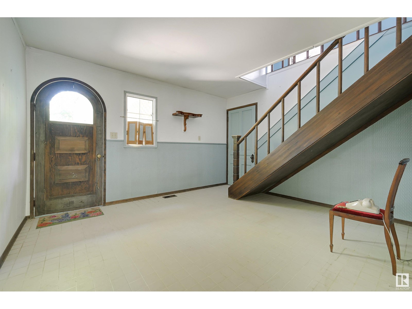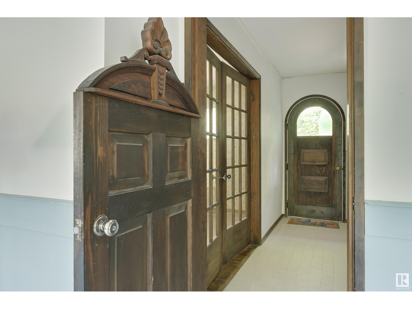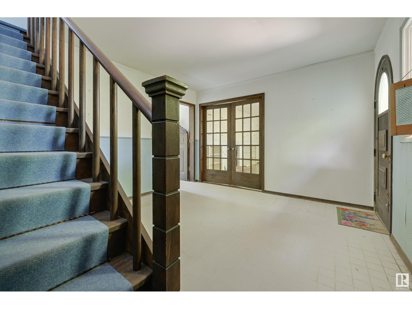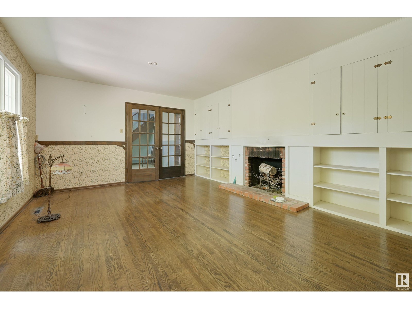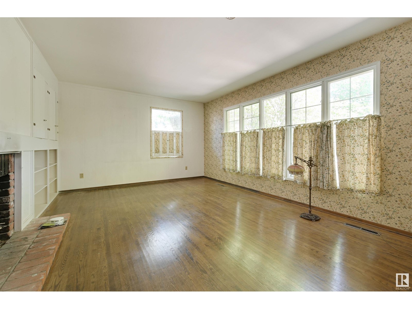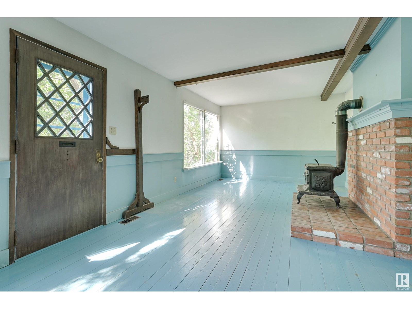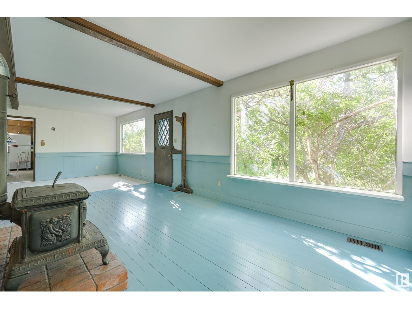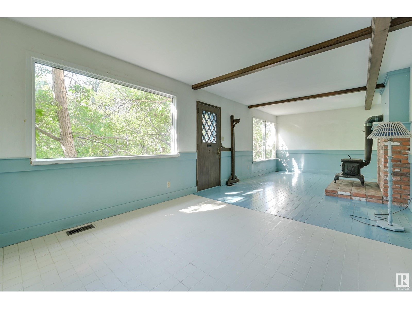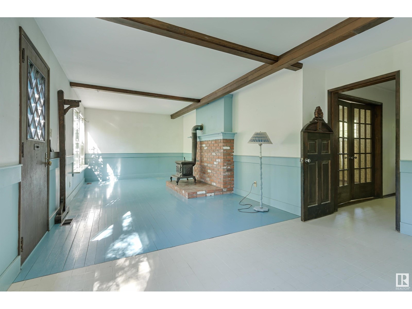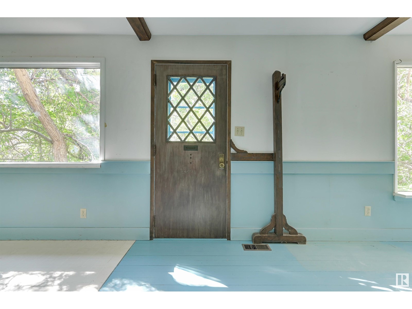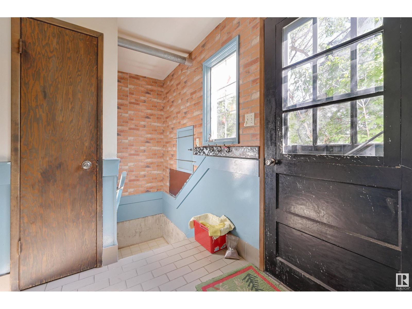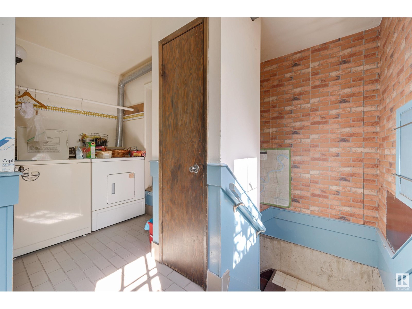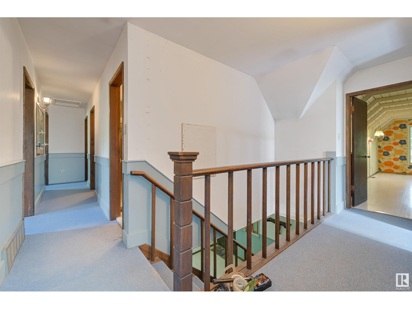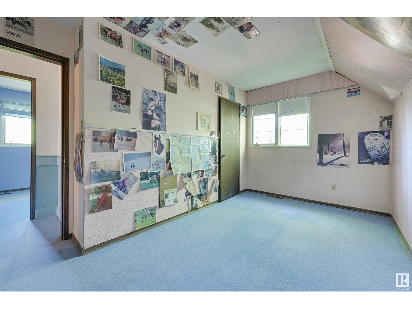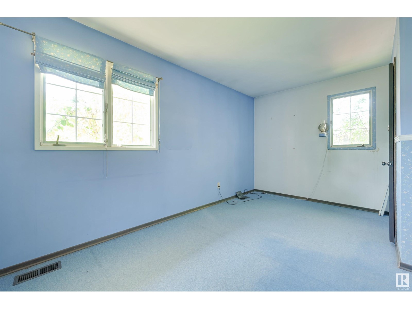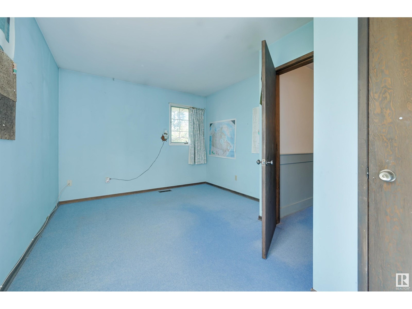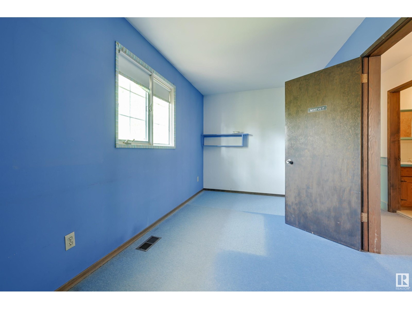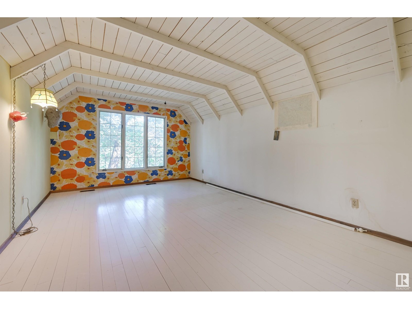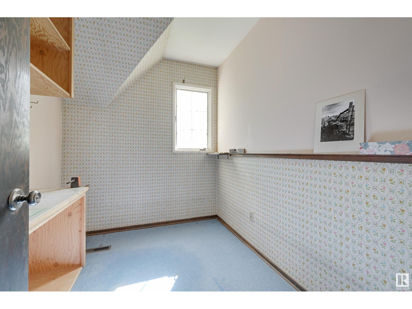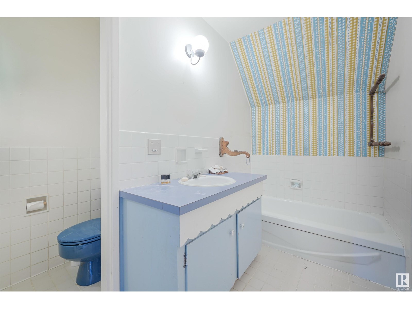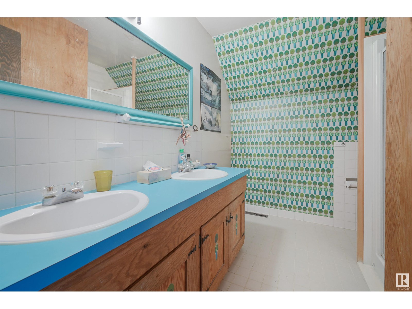4 Bedroom
3 Bathroom
2,489 ft2
Fireplace
Forced Air
$1,299,000
Nestled in the desirable residential area of VALLEYVIEW Crescent,this unique home is ready for your vision or redevelopment. Property and chattels sold as is. (id:47041)
Property Details
|
MLS® Number
|
E4450629 |
|
Property Type
|
Single Family |
|
Neigbourhood
|
Parkview |
|
Features
|
Ravine, Flat Site, Lane, No Smoking Home |
|
View Type
|
Ravine View |
Building
|
Bathroom Total
|
3 |
|
Bedrooms Total
|
4 |
|
Appliances
|
See Remarks |
|
Basement Development
|
Unfinished |
|
Basement Type
|
Full (unfinished) |
|
Constructed Date
|
1968 |
|
Construction Style Attachment
|
Detached |
|
Fireplace Fuel
|
Wood |
|
Fireplace Present
|
Yes |
|
Fireplace Type
|
Unknown |
|
Half Bath Total
|
1 |
|
Heating Type
|
Forced Air |
|
Stories Total
|
2 |
|
Size Interior
|
2,489 Ft2 |
|
Type
|
House |
Parking
Land
|
Acreage
|
No |
|
Fence Type
|
Fence |
|
Size Irregular
|
847.86 |
|
Size Total
|
847.86 M2 |
|
Size Total Text
|
847.86 M2 |
Rooms
| Level |
Type |
Length |
Width |
Dimensions |
|
Basement |
Dining Room |
|
|
Measurements not available |
|
Basement |
Kitchen |
|
|
Measurements not available |
|
Basement |
Family Room |
|
|
Measurements not available |
|
Main Level |
Living Room |
5.48 m |
3.45 m |
5.48 m x 3.45 m |
|
Upper Level |
Den |
2.51 m |
2.08 m |
2.51 m x 2.08 m |
|
Upper Level |
Primary Bedroom |
4.54 m |
2.4 m |
4.54 m x 2.4 m |
|
Upper Level |
Bedroom 2 |
4.33 m |
2.4 m |
4.33 m x 2.4 m |
|
Upper Level |
Bedroom 3 |
4.5 m |
2.42 m |
4.5 m x 2.42 m |
|
Upper Level |
Bedroom 4 |
47.76 m |
2.54 m |
47.76 m x 2.54 m |
|
Upper Level |
Bonus Room |
5.41 m |
3.64 m |
5.41 m x 3.64 m |
https://www.realtor.ca/real-estate/28676902/50-valleyview-cr-nw-edmonton-parkview
