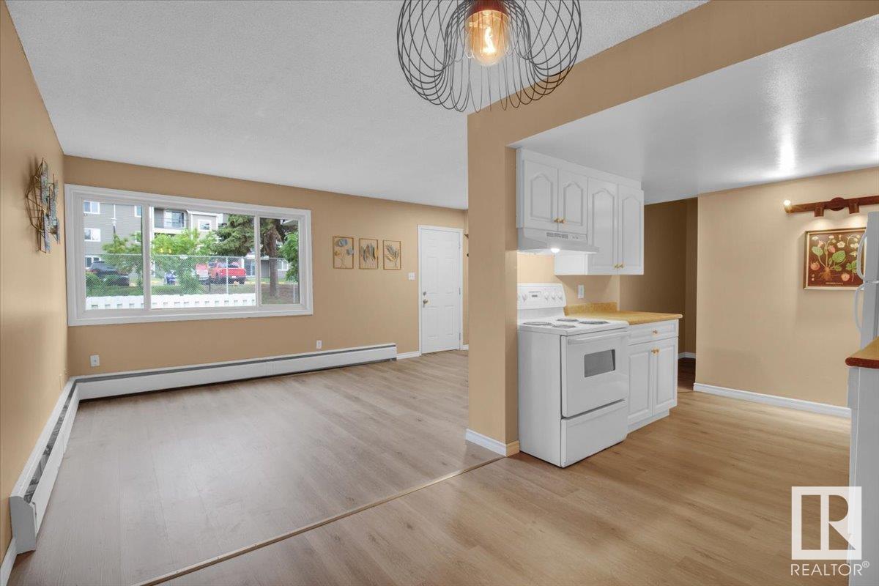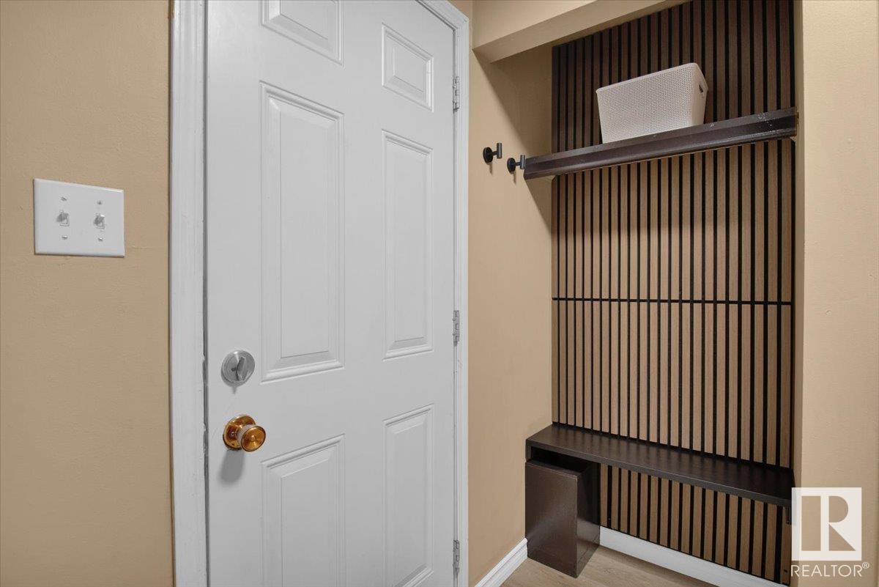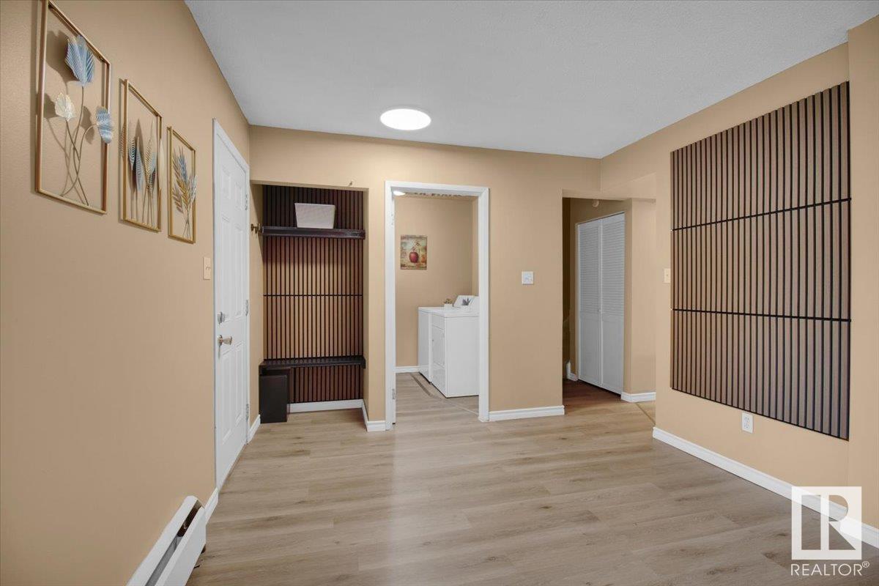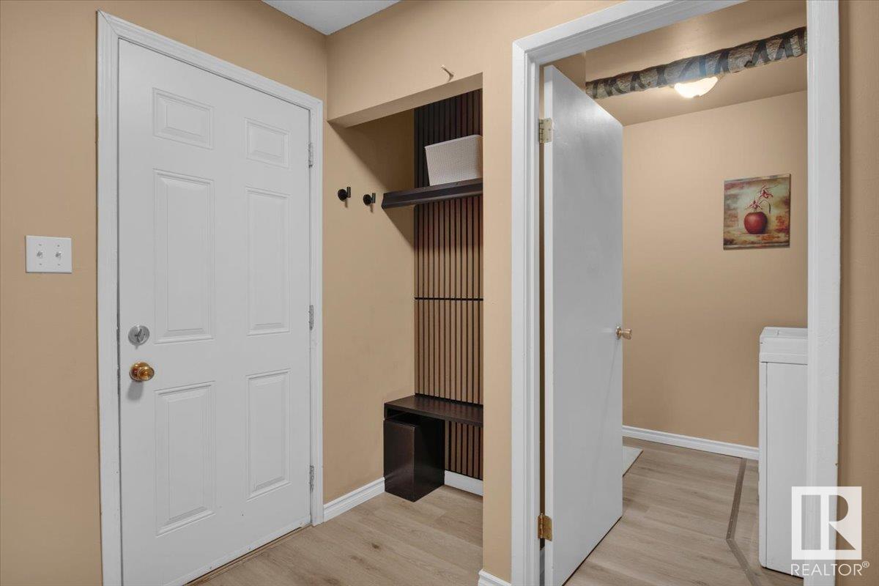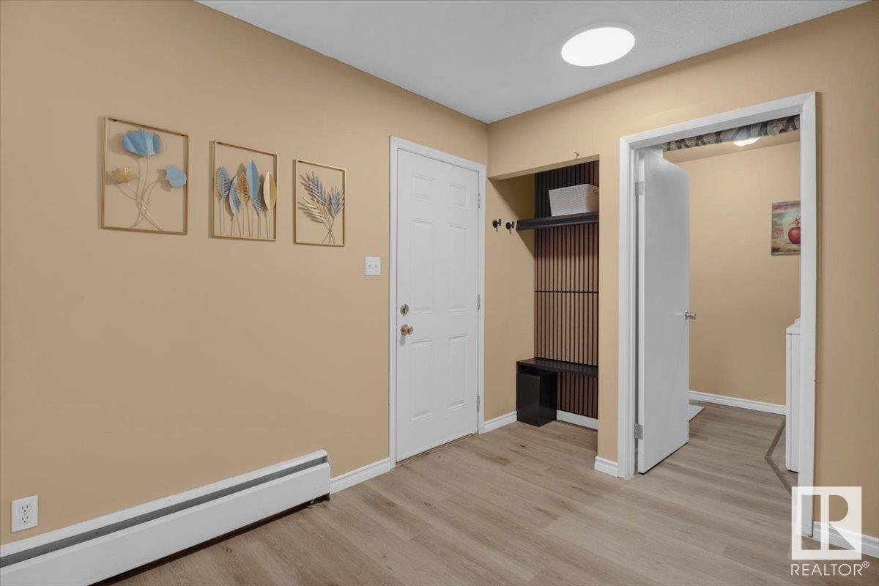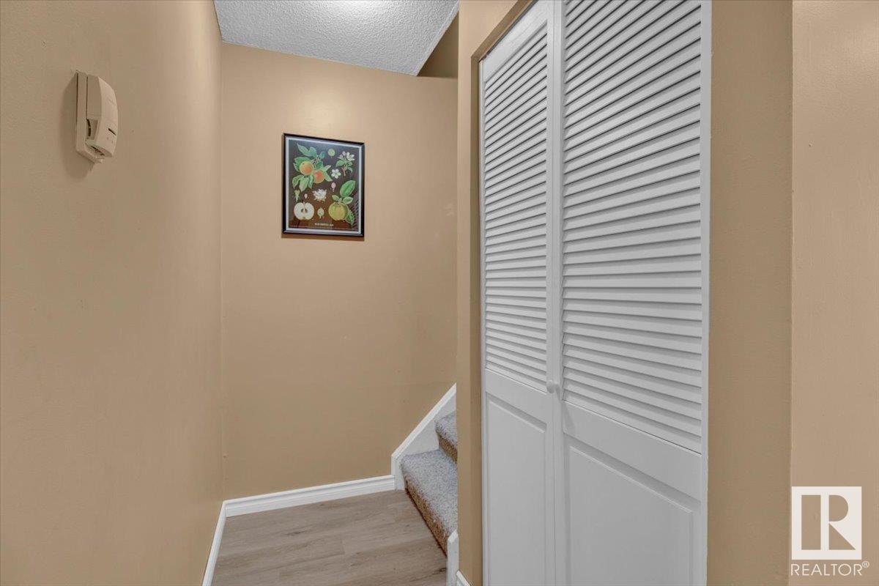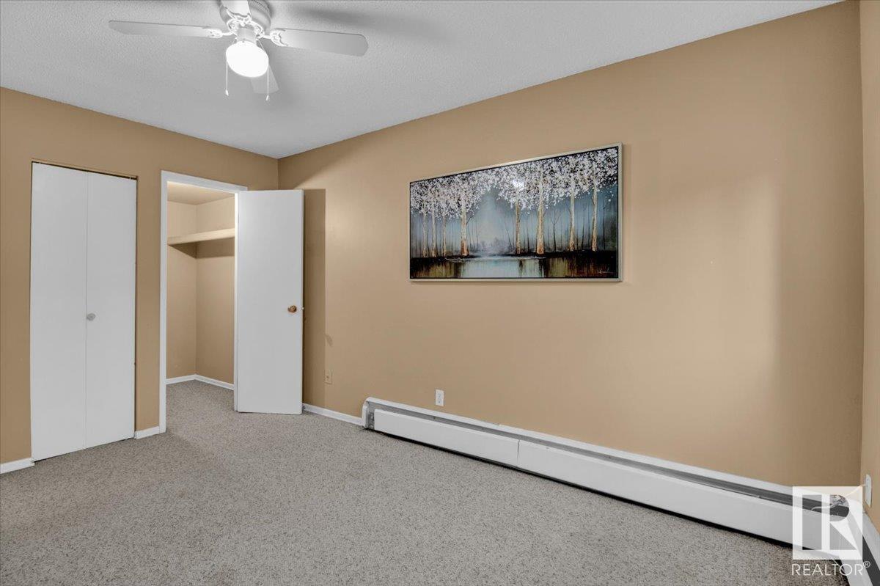#500 2908 116a Av Nw Nw Edmonton, Alberta T5W 4R7
$157,400Maintenance, Exterior Maintenance, Heat, Insurance, Landscaping, Property Management, Other, See Remarks, Water
$544.57 Monthly
Maintenance, Exterior Maintenance, Heat, Insurance, Landscaping, Property Management, Other, See Remarks, Water
$544.57 MonthlyDiscover this move-in ready and tastefully renovated 3-bdrm, 1-bath corner-unit townhome in the desirable community of Parkridge Estates. Offering 995 sq.ft. of thoughtfully designed living space, this home delivers comfort, convenience, and a prime location—ideal for first-time buyers, families, or investors. Step inside to a bright main floor featuring fresh paint, updated flooring, stylish new light fixtures, and a spacious living area. The kitchen is simple, functional, and efficient, with clean lines and everything you need for everyday cooking. Upstairs, you'll find 3 generously sized bedrooms, a refreshed full bathroom, and a storage room. Enjoy the added convenience of in-suite laundry, plenty of storage, and a private fenced yard. Located minutes from Rundle Park, a golf course, Edmonton’s scenic river valley, and numerous walking and biking trails, this home also offers easy access to schools, playgrounds, shopping, public transit, and Anthony Hendey. This charming townhome is a rare find! (id:47041)
Property Details
| MLS® Number | E4438024 |
| Property Type | Single Family |
| Neigbourhood | Rundle Heights |
| Amenities Near By | Golf Course, Playground, Public Transit, Schools, Shopping |
| Features | Park/reserve |
| Parking Space Total | 1 |
Building
| Bathroom Total | 1 |
| Bedrooms Total | 3 |
| Appliances | Dishwasher, Dryer, Refrigerator, Stove, Washer |
| Basement Type | None |
| Constructed Date | 1972 |
| Construction Style Attachment | Attached |
| Heating Type | Baseboard Heaters |
| Stories Total | 2 |
| Size Interior | 995 Ft2 |
| Type | Row / Townhouse |
Parking
| Stall |
Land
| Acreage | No |
| Land Amenities | Golf Course, Playground, Public Transit, Schools, Shopping |
| Size Irregular | 172 |
| Size Total | 172 M2 |
| Size Total Text | 172 M2 |
Rooms
| Level | Type | Length | Width | Dimensions |
|---|---|---|---|---|
| Main Level | Living Room | 3.51 m | 5.1 m | 3.51 m x 5.1 m |
| Main Level | Dining Room | 2.46 m | 2.5 m | 2.46 m x 2.5 m |
| Main Level | Kitchen | 2.73 m | 2.7 m | 2.73 m x 2.7 m |
| Main Level | Laundry Room | 2.6 m | 2.1 m | 2.6 m x 2.1 m |
| Upper Level | Primary Bedroom | 4.25 m | 2.9 m | 4.25 m x 2.9 m |
| Upper Level | Bedroom 2 | 3.68 m | 2.6 m | 3.68 m x 2.6 m |
| Upper Level | Bedroom 3 | 3.69 m | 2.1 m | 3.69 m x 2.1 m |
https://www.realtor.ca/real-estate/28355176/500-2908-116a-av-nw-nw-edmonton-rundle-heights
