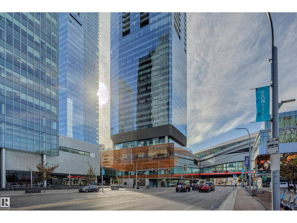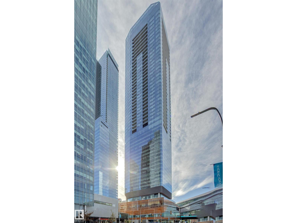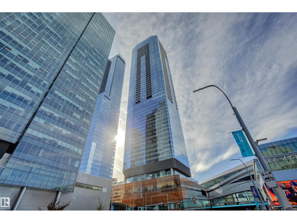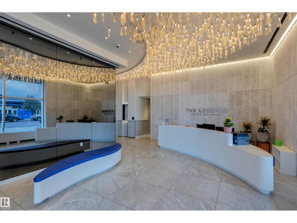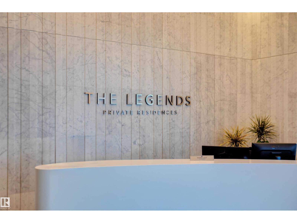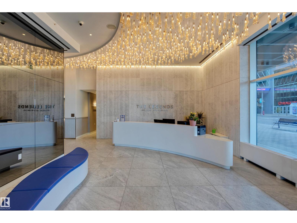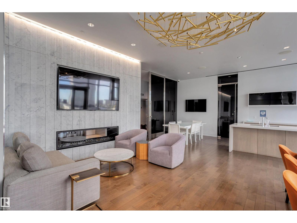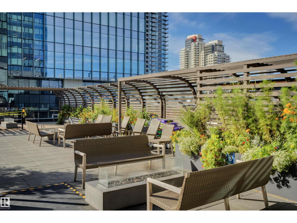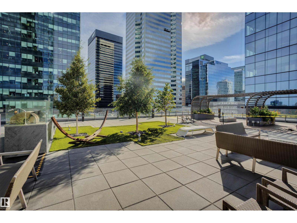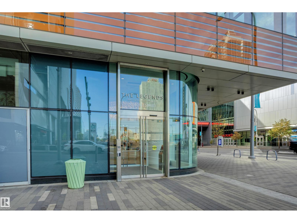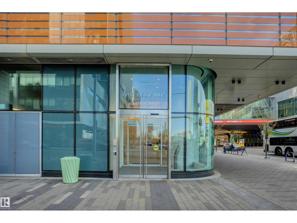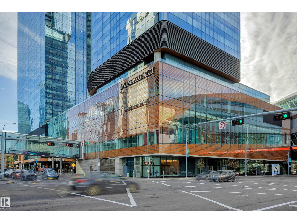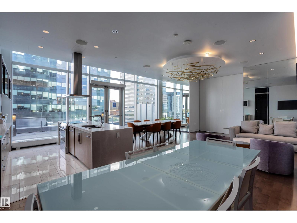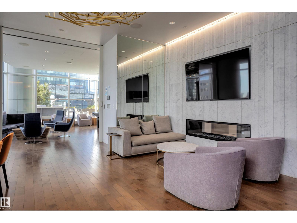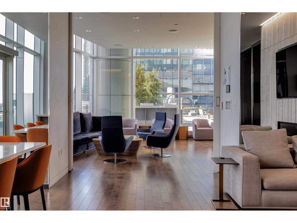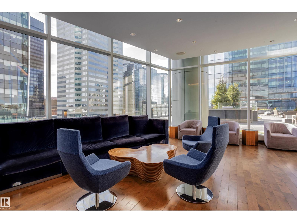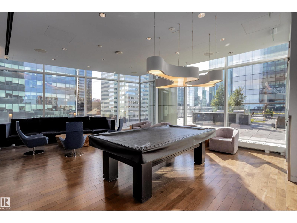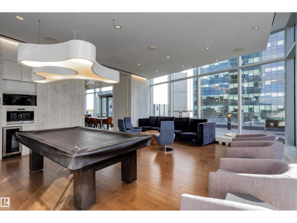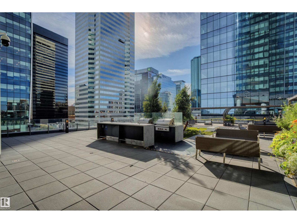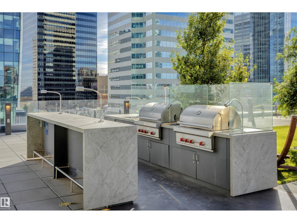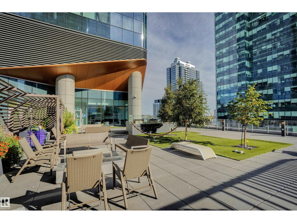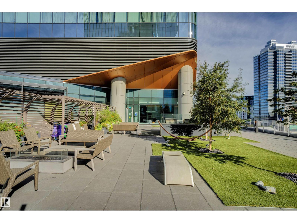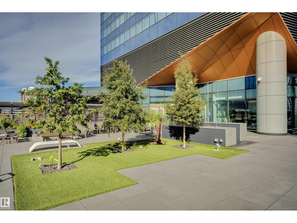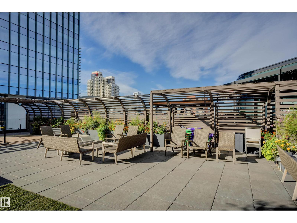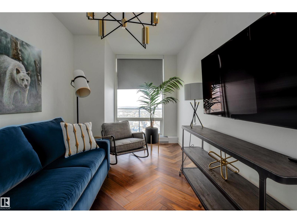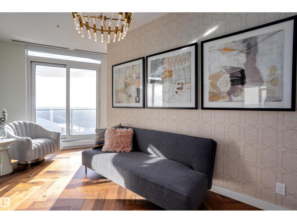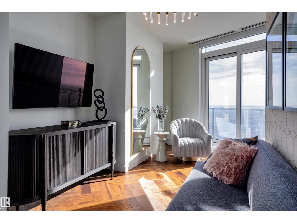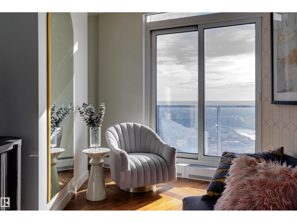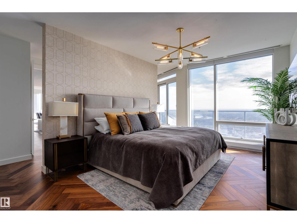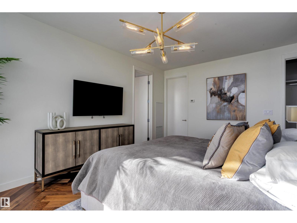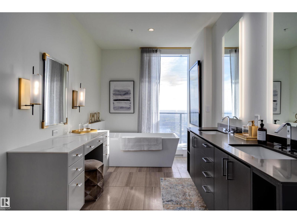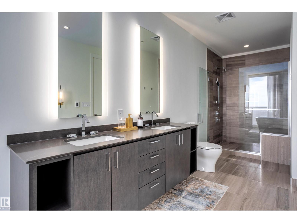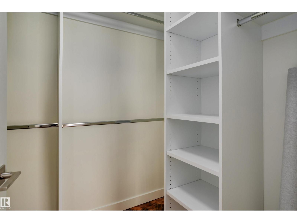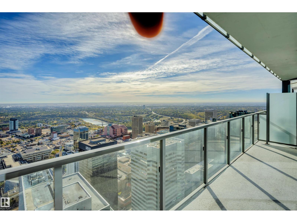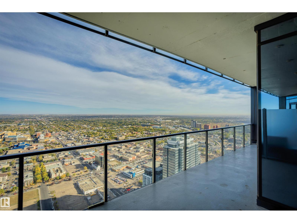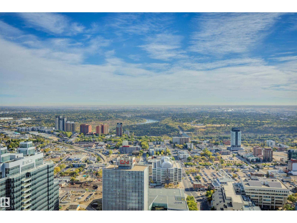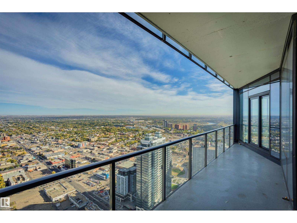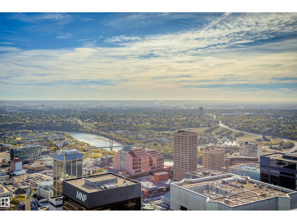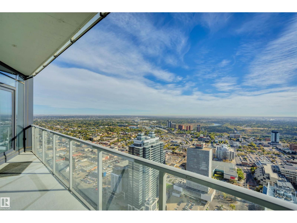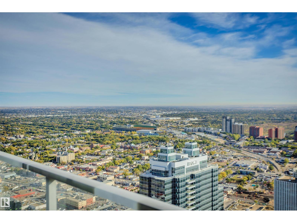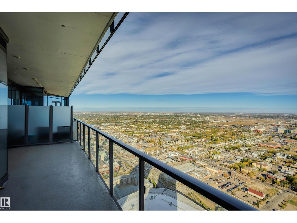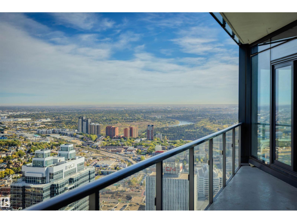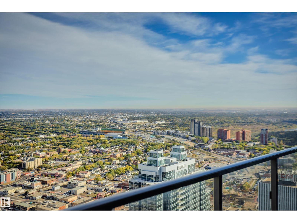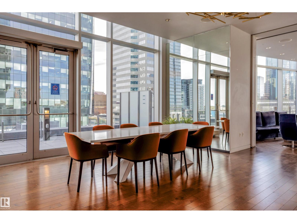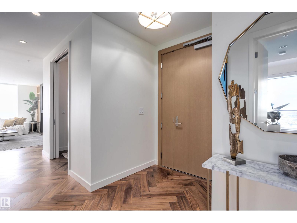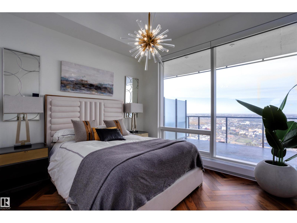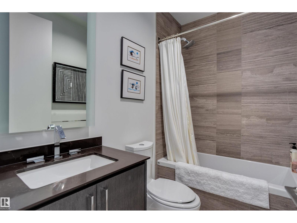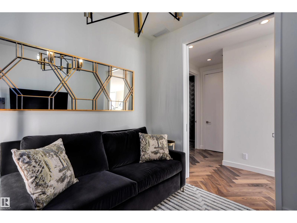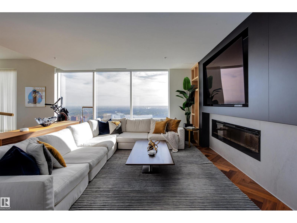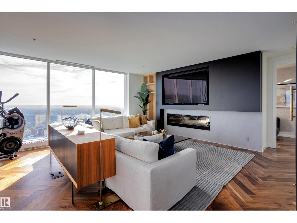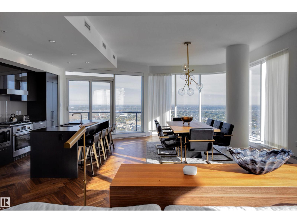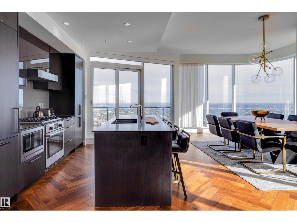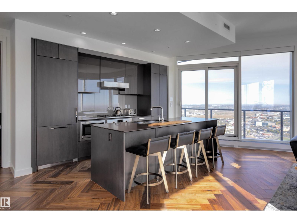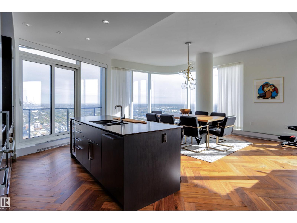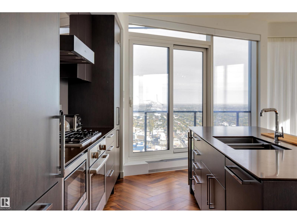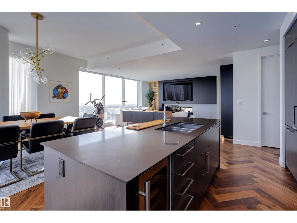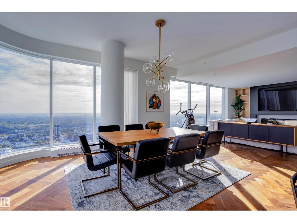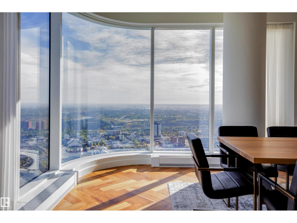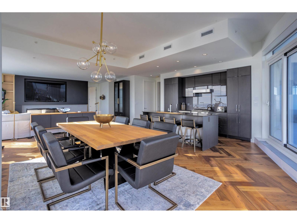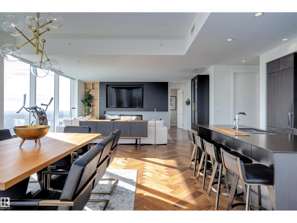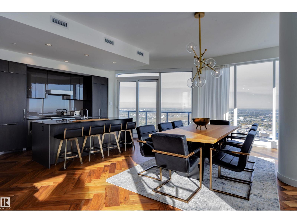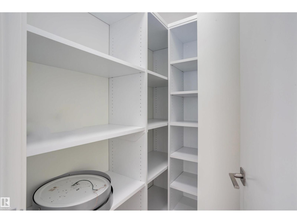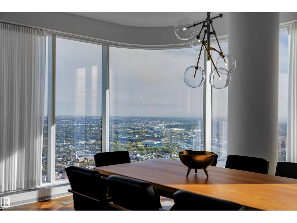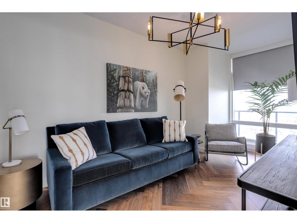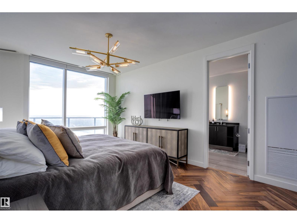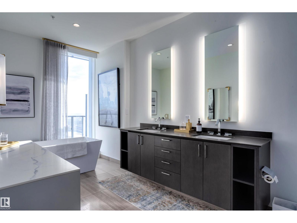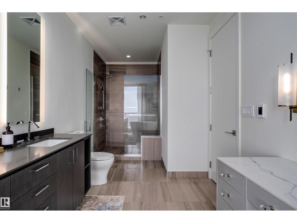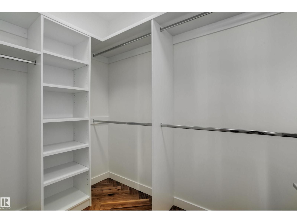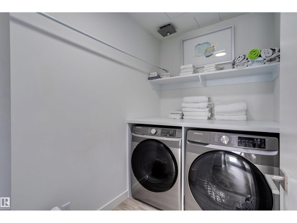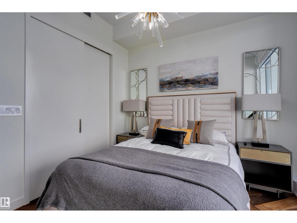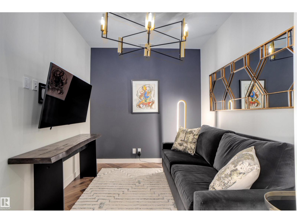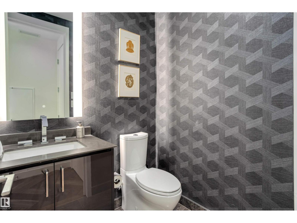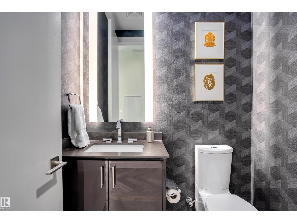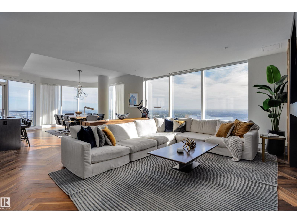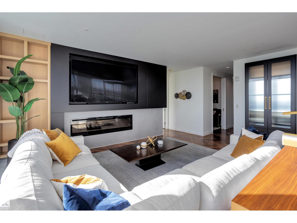#5002 10360 102 St Nw Nw Edmonton, Alberta T5J 0K6
$1,599,900Maintenance, Exterior Maintenance, Insurance, Common Area Maintenance, Landscaping, Property Management, Other, See Remarks, Water
$2,601.61 Monthly
Maintenance, Exterior Maintenance, Insurance, Common Area Maintenance, Landscaping, Property Management, Other, See Remarks, Water
$2,601.61 MonthlyWelcome to The Legends Private Residences!! Edmonton's most desirable condo address!! Incredible 50th floor 2,138 sf corner suite, with sweeping city and river valley views.. full length curtain-wall windows allows natural light to flood tis well designed space.. 10ft ceilings, 2 spacious bedrooms with ensuite in each, designer island kitchen with gas range & upgraded Bosch appliance pkg, beautiful herringbone hardwood floors, spa-like ensuite bathroom with heated floors, free-standing soaker tub, oversized shower, 2 underground parking stalls, the list goes on and on. In the heart of Edmonton's Ice District, with 24/7 concierge service, dining and valet services available, a short walk in a climate controlled pedway to Rogers Place. Close to Edmonton's vibrant Arts & Entertainment District. Access to world class JW Marriott facilities, indoor pool and steam area, ARCHETYPE Fitness Facility, and much more! An absolute must to view if you are in the market for a premium condominium residence. Great Value!! (id:47041)
Property Details
| MLS® Number | E4459307 |
| Property Type | Single Family |
| Neigbourhood | Downtown (Edmonton) |
| Amenities Near By | Golf Course, Public Transit, Schools, Shopping |
| Community Features | Public Swimming Pool |
| Features | Park/reserve, Closet Organizers, No Smoking Home |
| Pool Type | Indoor Pool |
| Structure | Patio(s) |
| View Type | City View |
Building
| Bathroom Total | 3 |
| Bedrooms Total | 2 |
| Appliances | Dishwasher, Dryer, Garage Door Opener, Microwave Range Hood Combo, Oven - Built-in, Microwave, Refrigerator, Stove, Window Coverings |
| Basement Type | None |
| Constructed Date | 2017 |
| Cooling Type | Central Air Conditioning |
| Fire Protection | Sprinkler System-fire |
| Half Bath Total | 1 |
| Heating Type | Coil Fan, Forced Air |
| Size Interior | 2,128 Ft2 |
| Type | Apartment |
Parking
| Heated Garage | |
| Underground |
Land
| Acreage | No |
| Land Amenities | Golf Course, Public Transit, Schools, Shopping |
Rooms
| Level | Type | Length | Width | Dimensions |
|---|---|---|---|---|
| Main Level | Living Room | 6.57 m | 4.29 m | 6.57 m x 4.29 m |
| Main Level | Dining Room | 4.72 m | 4.42 m | 4.72 m x 4.42 m |
| Main Level | Kitchen | 5.51 m | 3.37 m | 5.51 m x 3.37 m |
| Main Level | Family Room | 5.04 m | 2.66 m | 5.04 m x 2.66 m |
| Main Level | Den | 2.61 m | 2.79 m | 2.61 m x 2.79 m |
| Main Level | Primary Bedroom | 5.21 m | 3.58 m | 5.21 m x 3.58 m |
| Main Level | Bedroom 2 | 3.19 m | 3.57 m | 3.19 m x 3.57 m |
| Main Level | Laundry Room | 2.18 m | 1.61 m | 2.18 m x 1.61 m |
https://www.realtor.ca/real-estate/28909476/5002-10360-102-st-nw-nw-edmonton-downtown-edmonton
