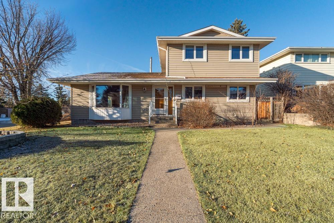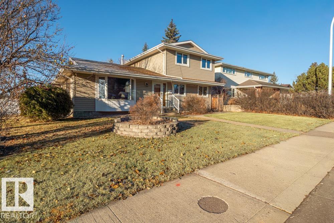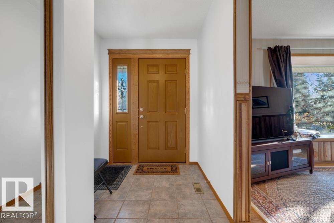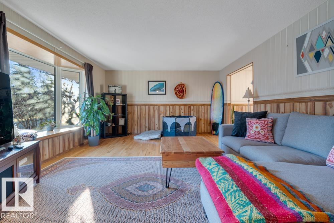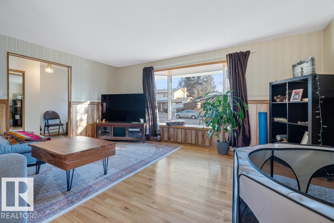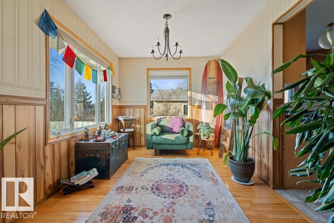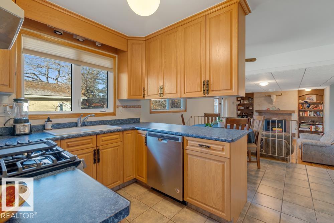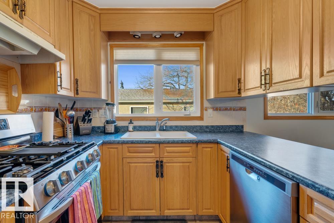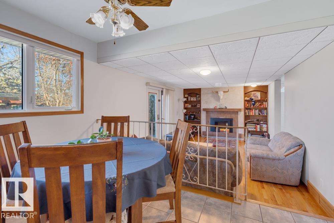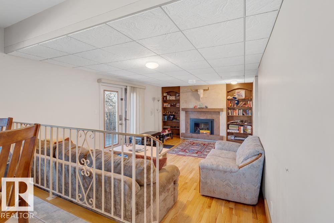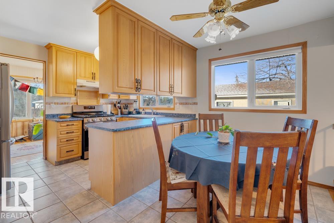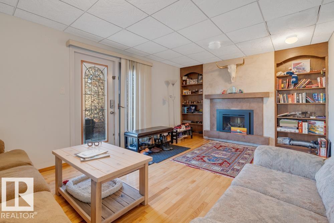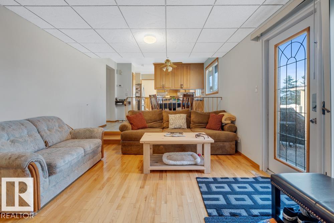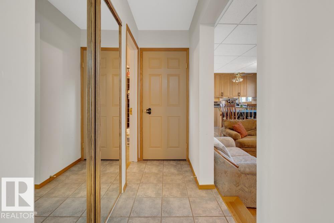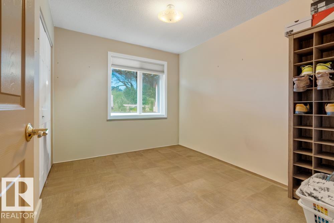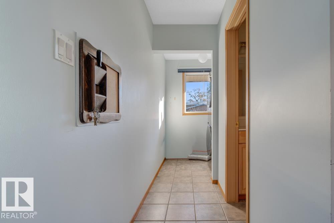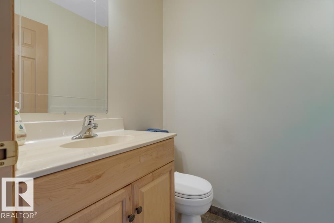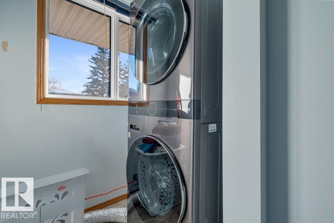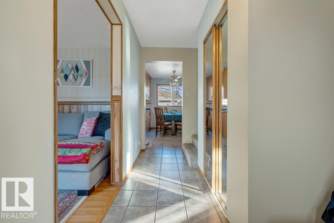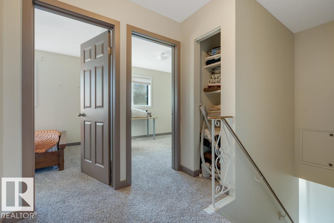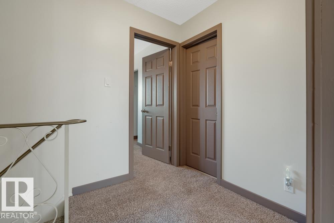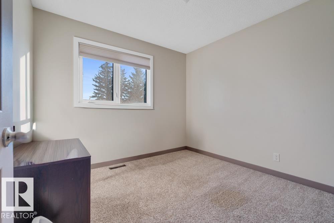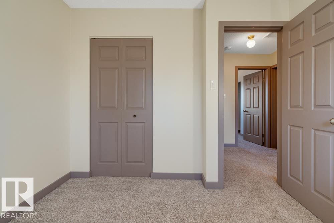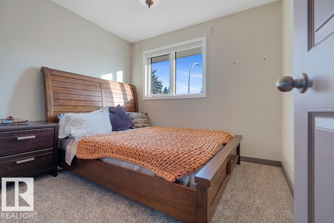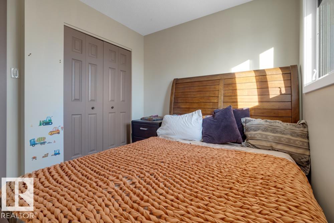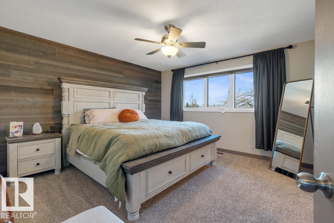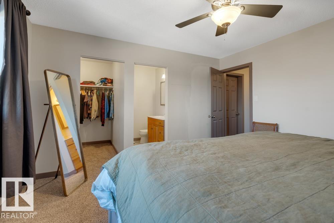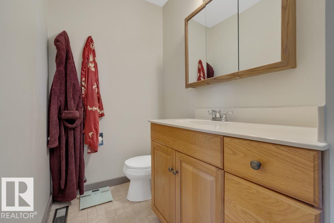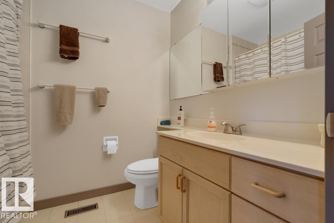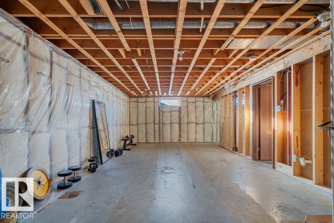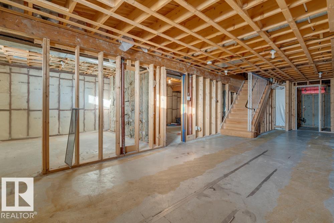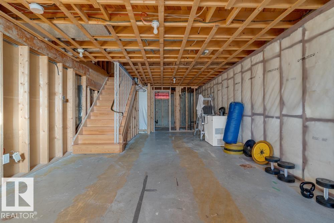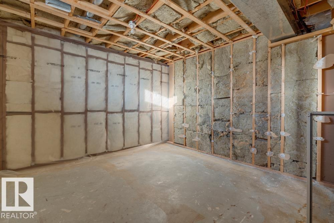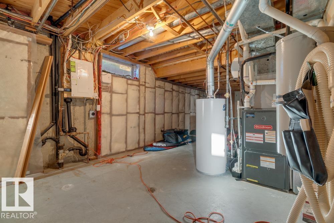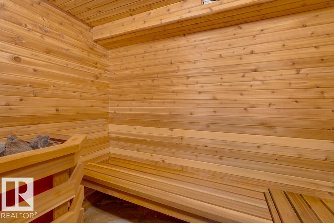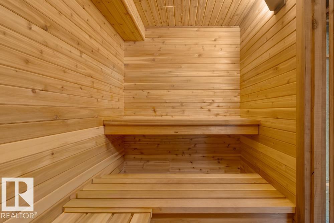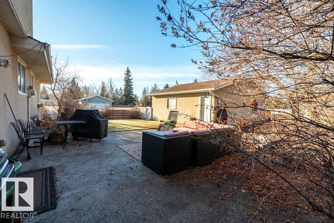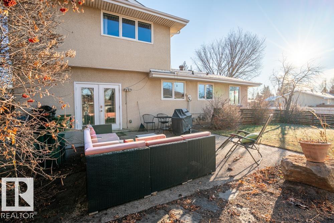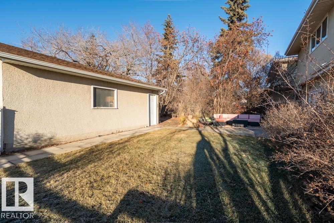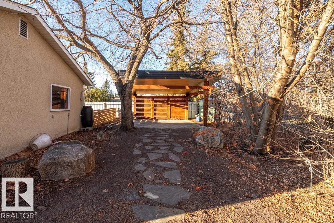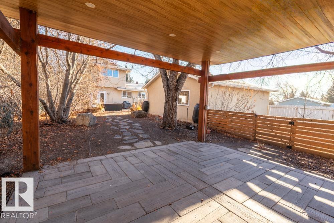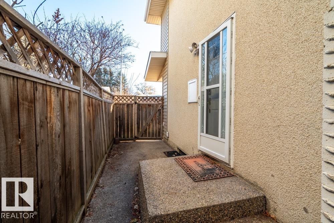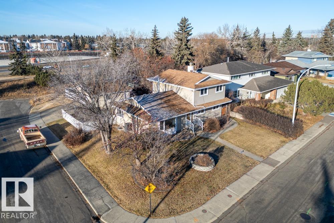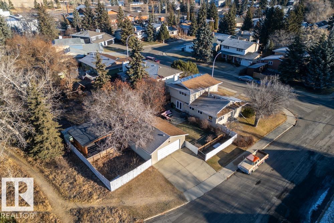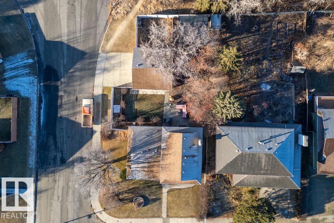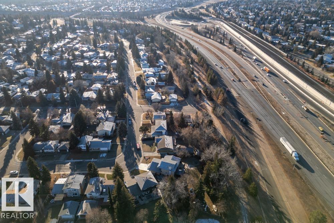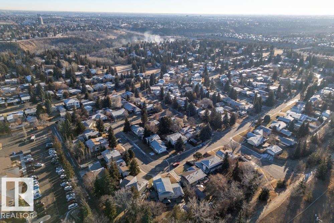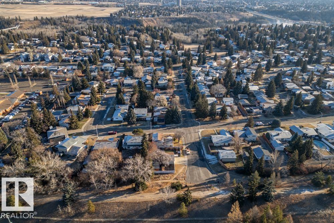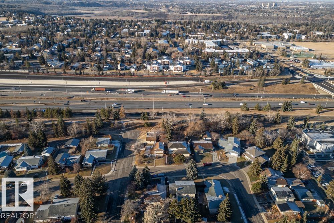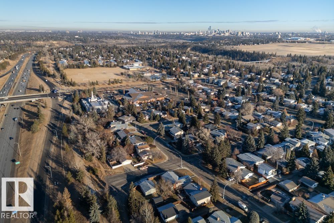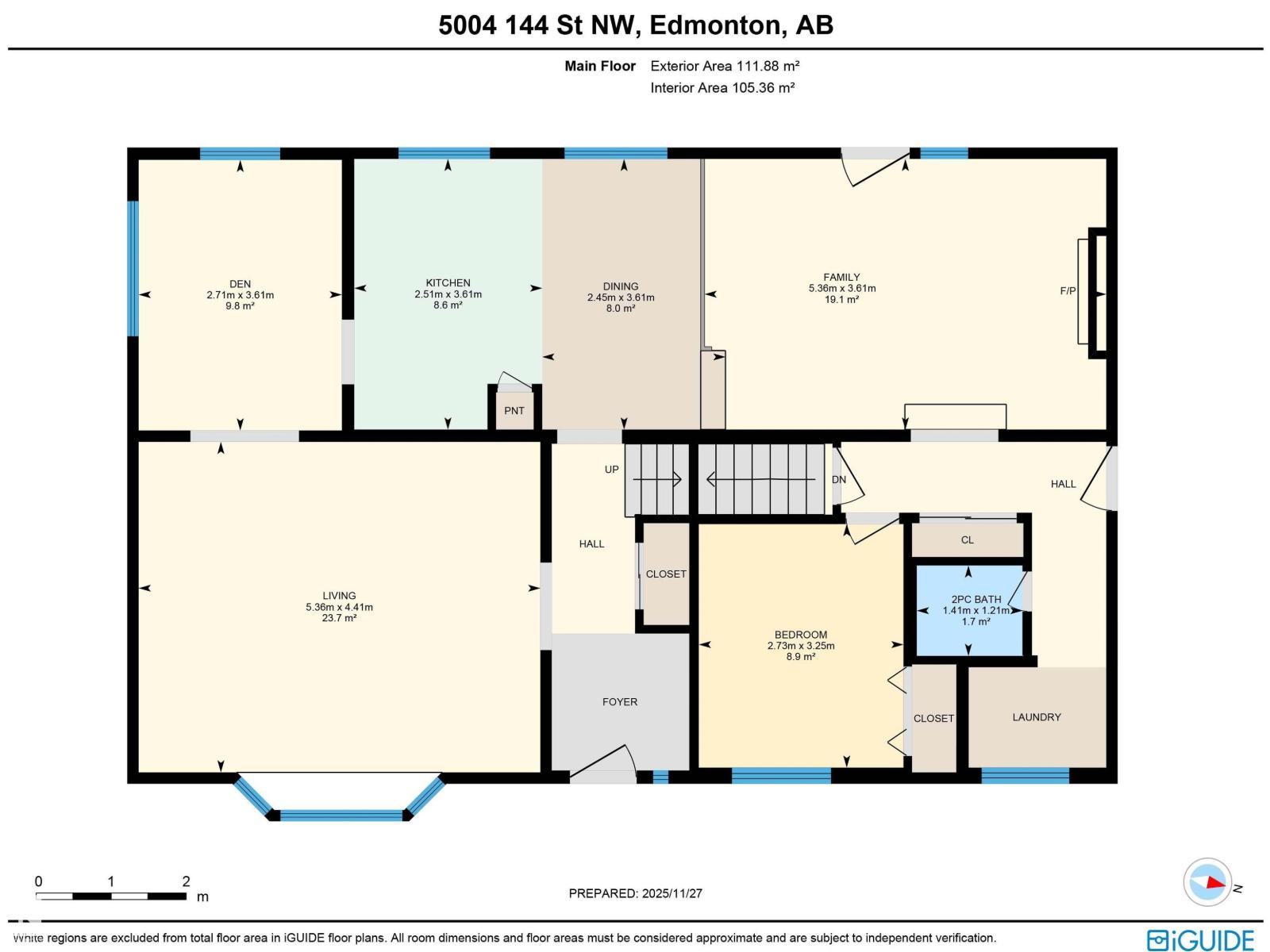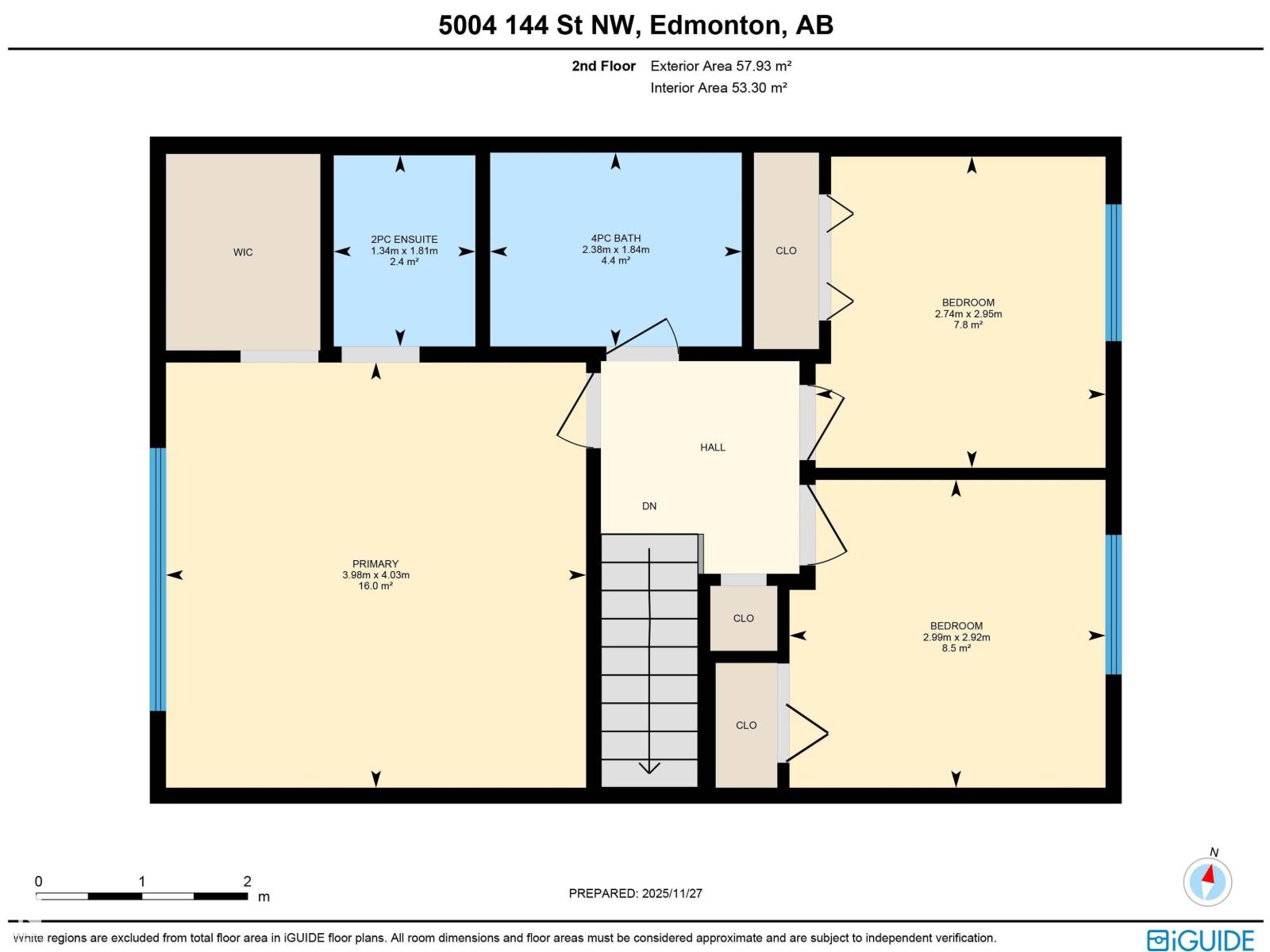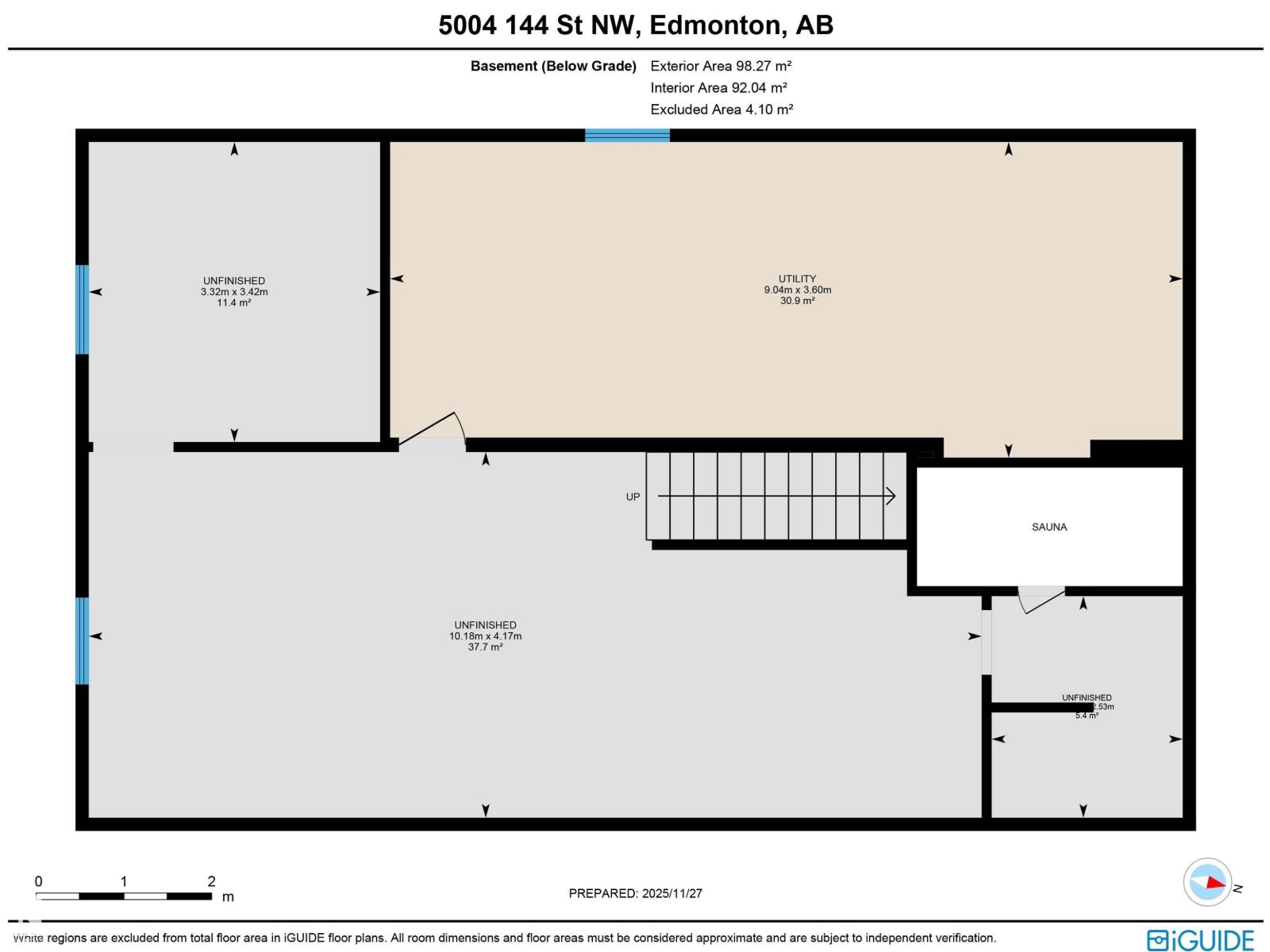4 Bedroom
3 Bathroom
1,828 ft2
Fireplace
Central Air Conditioning
Forced Air
$620,000
Welcome to 5004 144 St NW — a beautifully maintained one-and-a-half storey in Brookside, set on a large, sunny and PRIVATE corner lot. This home offers a versatile and family-friendly layout with a bright front living room and bay window, a generous dining area, and a welcoming kitchen overlooking the backyard. The cozy sunken family room features a GAS FIREPLACE and built-ins, creating the perfect everyday gathering space. A main-floor bedroom, laundry room, and powder room add convenience. Upstairs, the spacious primary suite includes a WALK-IN CLOSET and 2-pce ensuite, along with two additional bedrooms and a full bath. The basement hosts a SPACIOUS SAUNA, and a great layout for future development. Important updates include TRIPLE-PANE WINDOWS, furnace, CENTRAL A/C, roof, electrical panel, attic insulation, and vinyl siding. Outside, enjoy the beautifully landscaped yard with OUTDOOR ENTERTAINING SPACE, gazebo, and an oversized double garage. Steps to Brookside School and Whitemud Ravine. (id:47041)
Property Details
|
MLS® Number
|
E4466874 |
|
Property Type
|
Single Family |
|
Neigbourhood
|
Brookside |
|
Amenities Near By
|
Park, Playground, Public Transit, Schools, Shopping, Ski Hill |
|
Features
|
Corner Site |
|
Structure
|
Patio(s) |
Building
|
Bathroom Total
|
3 |
|
Bedrooms Total
|
4 |
|
Appliances
|
Dishwasher, Dryer, Refrigerator, Gas Stove(s), Washer |
|
Basement Development
|
Unfinished |
|
Basement Type
|
Full (unfinished) |
|
Constructed Date
|
1971 |
|
Construction Style Attachment
|
Detached |
|
Cooling Type
|
Central Air Conditioning |
|
Fire Protection
|
Smoke Detectors |
|
Fireplace Fuel
|
Gas |
|
Fireplace Present
|
Yes |
|
Fireplace Type
|
Unknown |
|
Half Bath Total
|
2 |
|
Heating Type
|
Forced Air |
|
Stories Total
|
2 |
|
Size Interior
|
1,828 Ft2 |
|
Type
|
House |
Parking
Land
|
Acreage
|
No |
|
Fence Type
|
Fence |
|
Land Amenities
|
Park, Playground, Public Transit, Schools, Shopping, Ski Hill |
|
Size Irregular
|
645.31 |
|
Size Total
|
645.31 M2 |
|
Size Total Text
|
645.31 M2 |
Rooms
| Level |
Type |
Length |
Width |
Dimensions |
|
Basement |
Utility Room |
9.04 m |
3.6 m |
9.04 m x 3.6 m |
|
Main Level |
Living Room |
5.36 m |
4.41 m |
5.36 m x 4.41 m |
|
Main Level |
Dining Room |
2.45 m |
3.61 m |
2.45 m x 3.61 m |
|
Main Level |
Kitchen |
2.51 m |
3.61 m |
2.51 m x 3.61 m |
|
Main Level |
Family Room |
5.36 m |
3.61 m |
5.36 m x 3.61 m |
|
Main Level |
Den |
2.71 m |
3.61 m |
2.71 m x 3.61 m |
|
Main Level |
Bedroom 4 |
2.73 m |
3.25 m |
2.73 m x 3.25 m |
|
Upper Level |
Primary Bedroom |
3.98 m |
4.03 m |
3.98 m x 4.03 m |
|
Upper Level |
Bedroom 2 |
2.99 m |
2.92 m |
2.99 m x 2.92 m |
|
Upper Level |
Bedroom 3 |
2.74 m |
2.95 m |
2.74 m x 2.95 m |
https://www.realtor.ca/real-estate/29143112/5004-144-st-nw-edmonton-brookside
