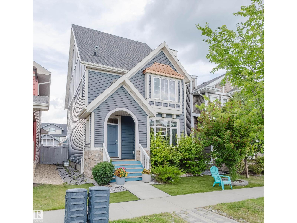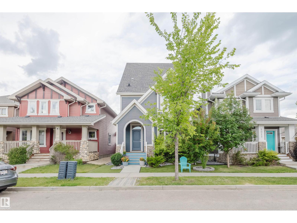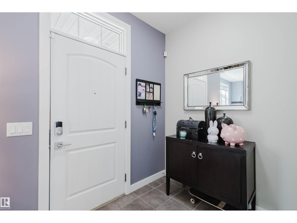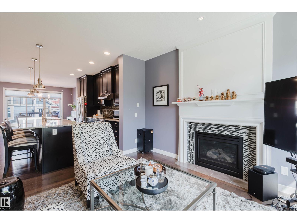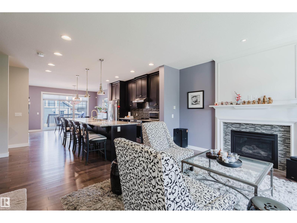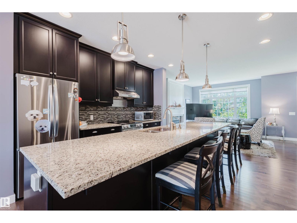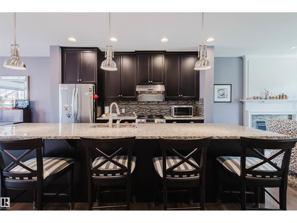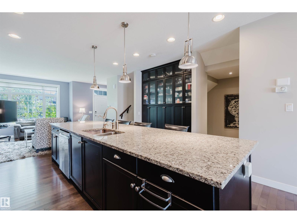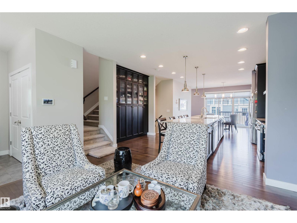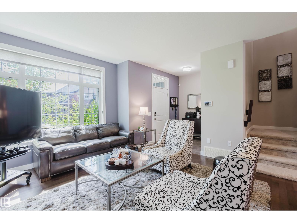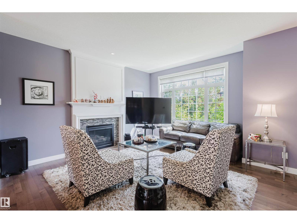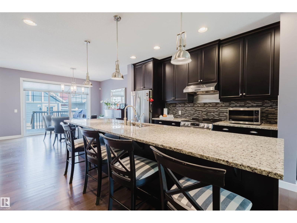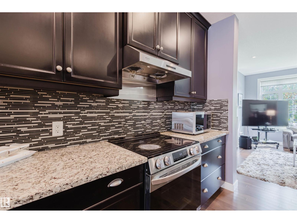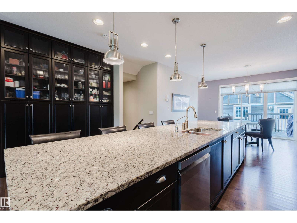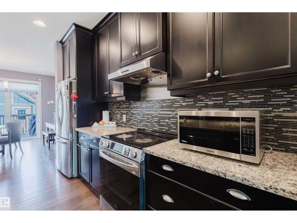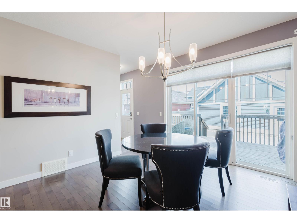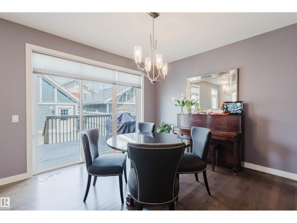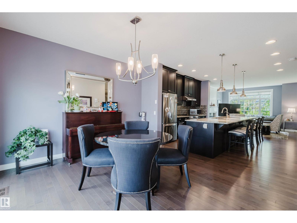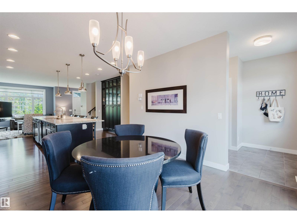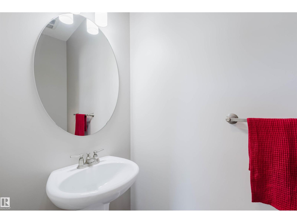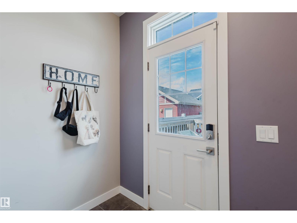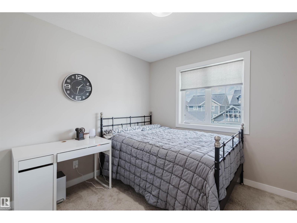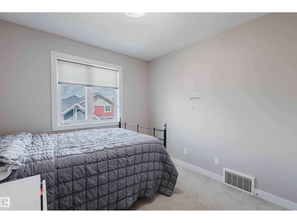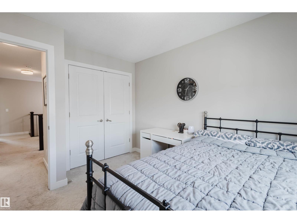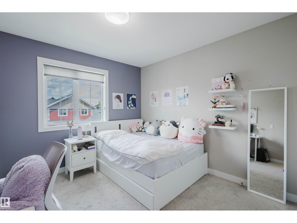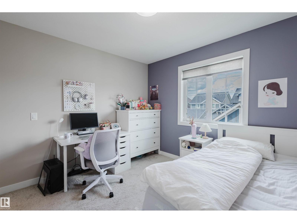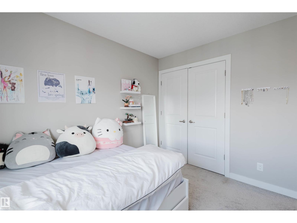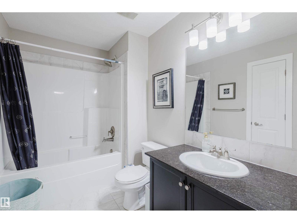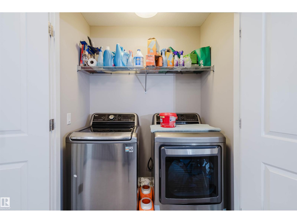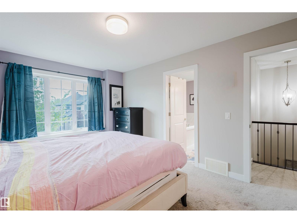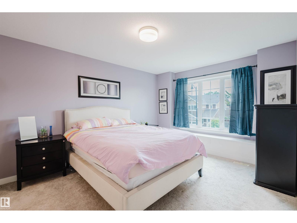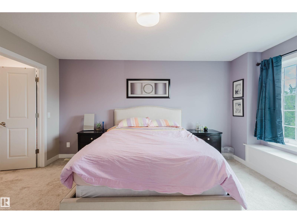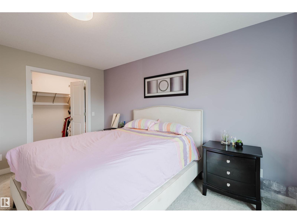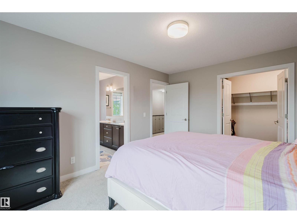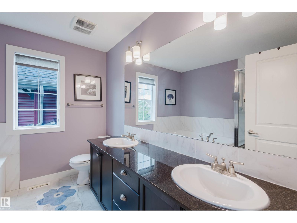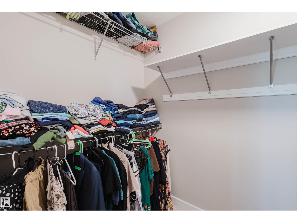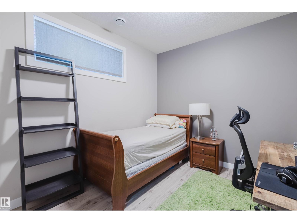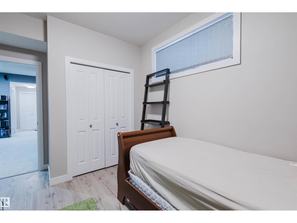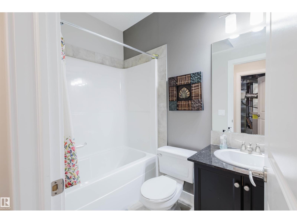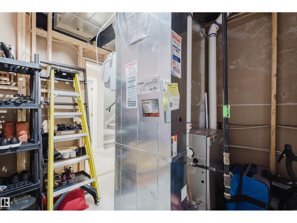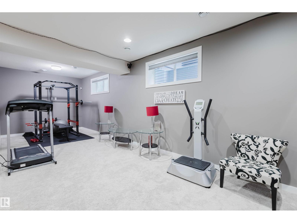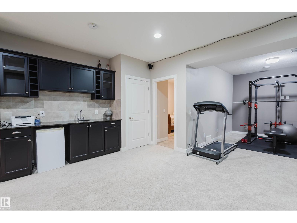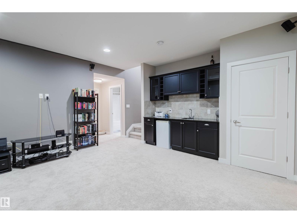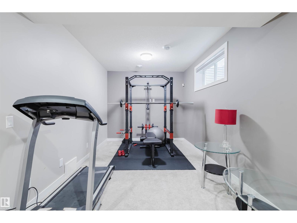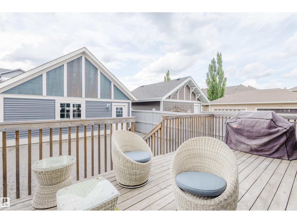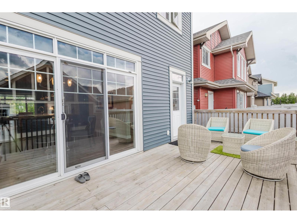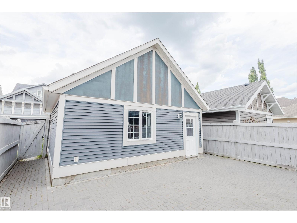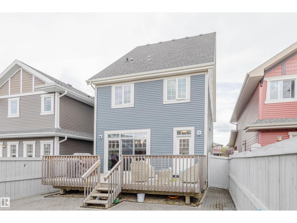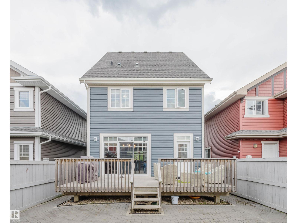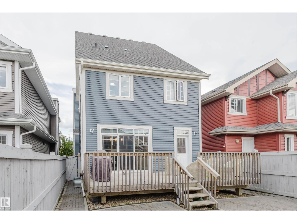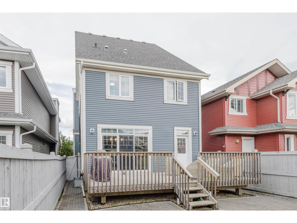4 Bedroom
4 Bathroom
1,742 ft2
Forced Air
$575,800
This exquisite 2,500+ sq.ft former show home in Griesbach showcases luxury living at its finest, featuring 9-foot ceilings throughout, elegant hardwood and tile flooring, and designer finishes. The gourmet kitchen boasts a 12-foot island, premium appliances, and AquaClear water purification system. Four spacious bedrooms include a primary suite with lavish 5-piece ensuite and walk-in closet, complemented by convenient upper-level laundry. The fully finished basement with 9-foot ceilings offers a wet bar, additional bedroom, and expansive entertainment space. Outdoor living is enhanced by low-maintenance landscaping, a 22'x22' oversized garage, and spacious deck with gas line hookup - presenting the perfect fusion of sophisticated design and entertainer-ready functionality in pristine move-in condition (id:47041)
Property Details
|
MLS® Number
|
E4457687 |
|
Property Type
|
Single Family |
|
Neigbourhood
|
Griesbach |
|
Amenities Near By
|
Playground, Public Transit, Schools, Shopping |
|
Features
|
See Remarks |
|
Structure
|
Deck |
Building
|
Bathroom Total
|
4 |
|
Bedrooms Total
|
4 |
|
Amenities
|
Ceiling - 9ft |
|
Appliances
|
Dishwasher, Dryer, Garage Door Opener, Hood Fan, Refrigerator, Stove, Washer, Window Coverings |
|
Basement Development
|
Finished |
|
Basement Type
|
Full (finished) |
|
Constructed Date
|
2012 |
|
Construction Style Attachment
|
Detached |
|
Fire Protection
|
Smoke Detectors |
|
Half Bath Total
|
1 |
|
Heating Type
|
Forced Air |
|
Stories Total
|
2 |
|
Size Interior
|
1,742 Ft2 |
|
Type
|
House |
Parking
Land
|
Acreage
|
No |
|
Fence Type
|
Fence |
|
Land Amenities
|
Playground, Public Transit, Schools, Shopping |
Rooms
| Level |
Type |
Length |
Width |
Dimensions |
|
Basement |
Bedroom 4 |
|
|
Measurements not available |
|
Basement |
Media |
|
|
Measurements not available |
|
Main Level |
Living Room |
|
|
Measurements not available |
|
Main Level |
Dining Room |
|
|
Measurements not available |
|
Main Level |
Kitchen |
|
|
Measurements not available |
|
Upper Level |
Primary Bedroom |
|
|
Measurements not available |
|
Upper Level |
Bedroom 2 |
|
|
Measurements not available |
|
Upper Level |
Bedroom 3 |
|
|
Measurements not available |
https://www.realtor.ca/real-estate/28859566/5014-dewolf-rd-nw-edmonton-griesbach
