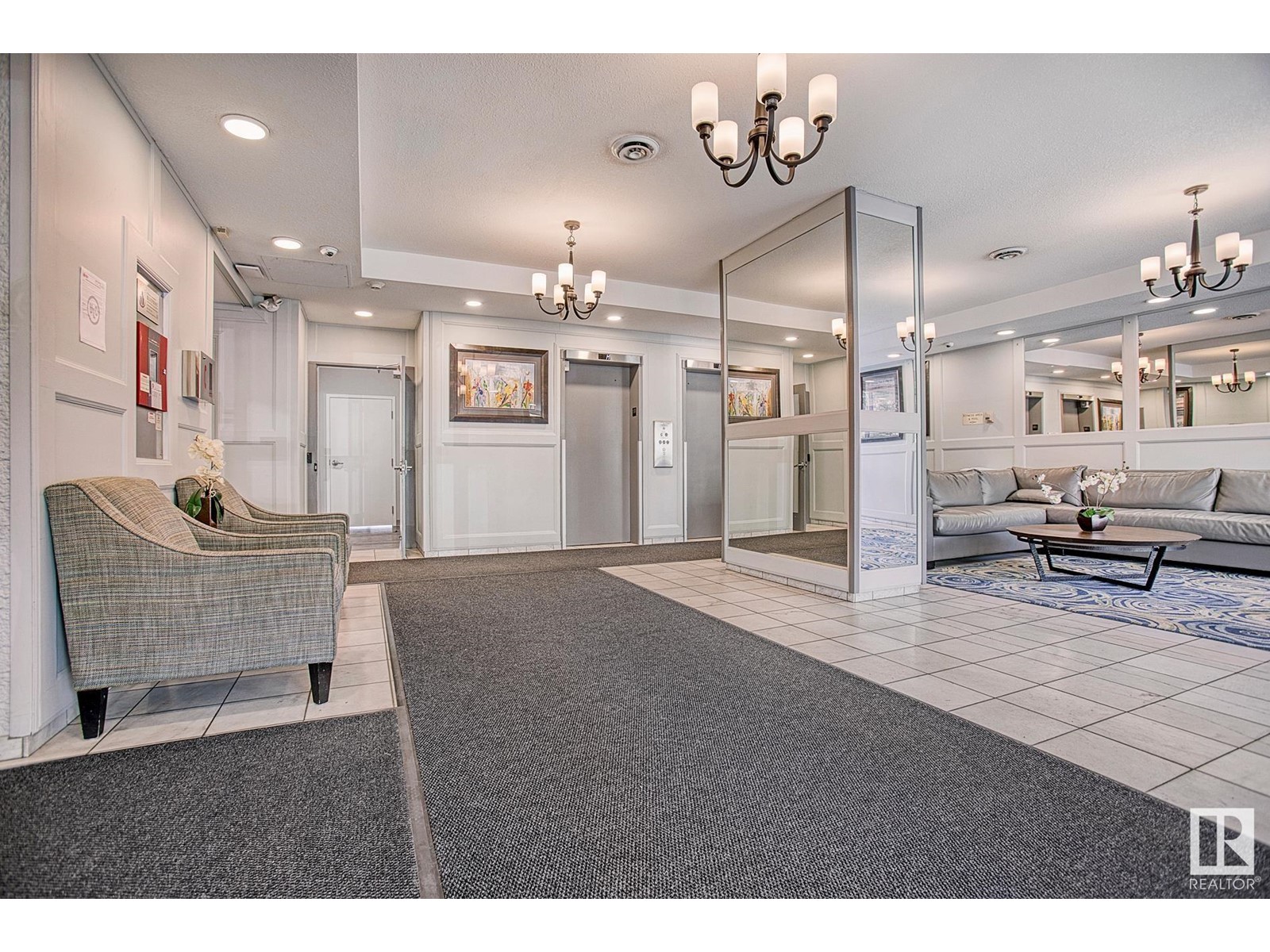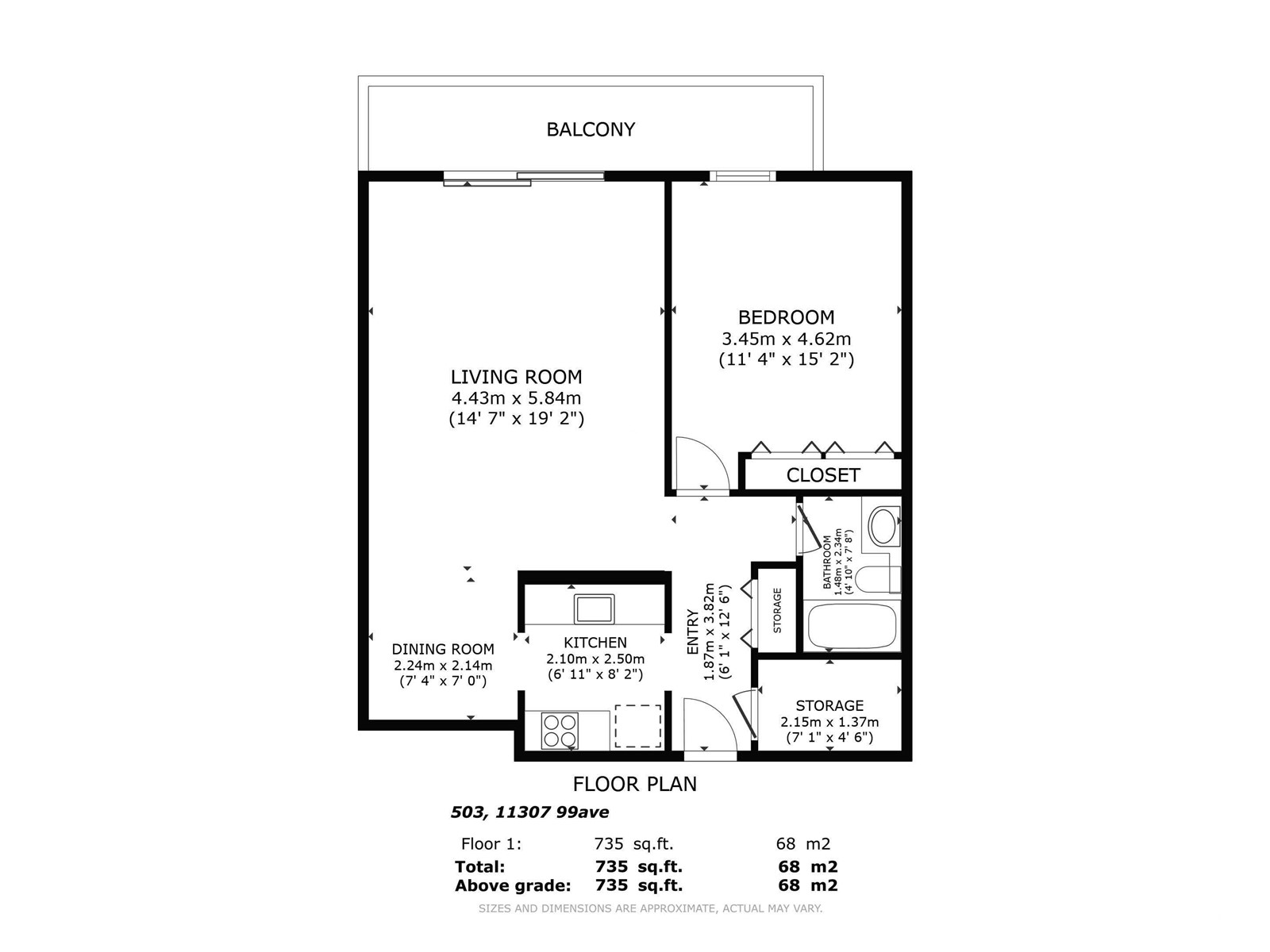#503 11307 99 Av Nw Edmonton, Alberta T5K 0H2
$160,000Maintenance, Electricity, Exterior Maintenance, Heat, Insurance, Common Area Maintenance, Landscaping, Property Management, Other, See Remarks, Water
$684.03 Monthly
Maintenance, Electricity, Exterior Maintenance, Heat, Insurance, Common Area Maintenance, Landscaping, Property Management, Other, See Remarks, Water
$684.03 Monthly5th floor SPACIOUS unit in the Valhalla (Oliver). TURN key property atop the majestic RIVER VALLEY! Inside is BRIGHT & cheery w/ a WHITE galley kitchen & appliances w/ TILED back splash to please the cook in you. Eat in the DINING room which opens onto the living room; a perfect place to ENTERTAIN! Morning coffee will be epic on the newly REFURBISHED BALCONY. Tile & lvp adorn the floors throughout for a CLEAN concise look. RELAX in the primary, it has plenty of room for your nightly retreat. Full 4 piece bath & large STORAGE ROOM is found off the entry for your extra stuff! AMAZING AMENITIES included! Enjoy an indoor SALTWATER POOL, a newly refurbished party room, GYM & 2 bike rooms. WALKABLE location to Downtown, shopping, transit (Gov't LRT stop only 3 blocks away), RIVER VALLEY trails, golf, and cross-country skiing. The UNDERGROUND PARKING stall will keep your car cozy in inclement weather. Condo fee covers ELECTRICTY and free laundry on floors 2 & up. No dog size restriction. See it you'll LOVE it! (id:47041)
Property Details
| MLS® Number | E4436169 |
| Property Type | Single Family |
| Neigbourhood | Wîhkwêntôwin |
| Amenities Near By | Golf Course, Public Transit, Schools, Shopping |
| Features | No Back Lane |
| Parking Space Total | 1 |
| Pool Type | Indoor Pool |
| Structure | Deck |
| View Type | Valley View, City View |
Building
| Bathroom Total | 1 |
| Bedrooms Total | 1 |
| Appliances | Dishwasher, Refrigerator, Stove |
| Basement Type | None |
| Constructed Date | 1970 |
| Heating Type | Hot Water Radiator Heat |
| Size Interior | 732 Ft2 |
| Type | Apartment |
Parking
| Heated Garage | |
| Underground |
Land
| Acreage | No |
| Land Amenities | Golf Course, Public Transit, Schools, Shopping |
| Size Irregular | 19.46 |
| Size Total | 19.46 M2 |
| Size Total Text | 19.46 M2 |
Rooms
| Level | Type | Length | Width | Dimensions |
|---|---|---|---|---|
| Main Level | Living Room | 4.43 m | 5.84 m | 4.43 m x 5.84 m |
| Main Level | Dining Room | 2.24 m | 2.14 m | 2.24 m x 2.14 m |
| Main Level | Kitchen | 2.1 m | 2.5 m | 2.1 m x 2.5 m |
| Main Level | Primary Bedroom | 3.45 m | 4.62 m | 3.45 m x 4.62 m |
| Main Level | Storage | 2.15 m | 1.37 m | 2.15 m x 1.37 m |
https://www.realtor.ca/real-estate/28304921/503-11307-99-av-nw-edmonton-wîhkwêntôwin





















































