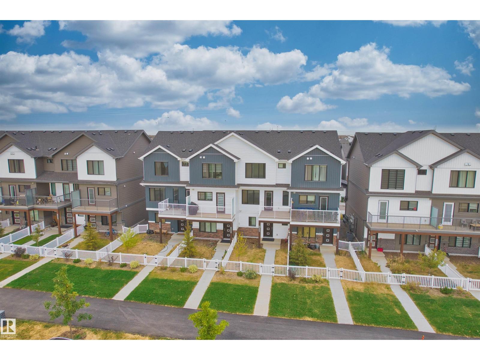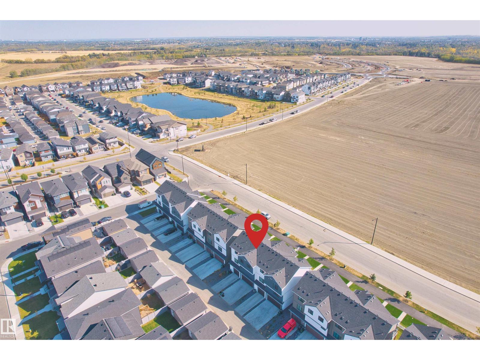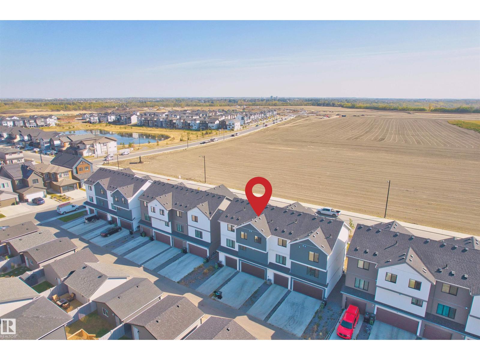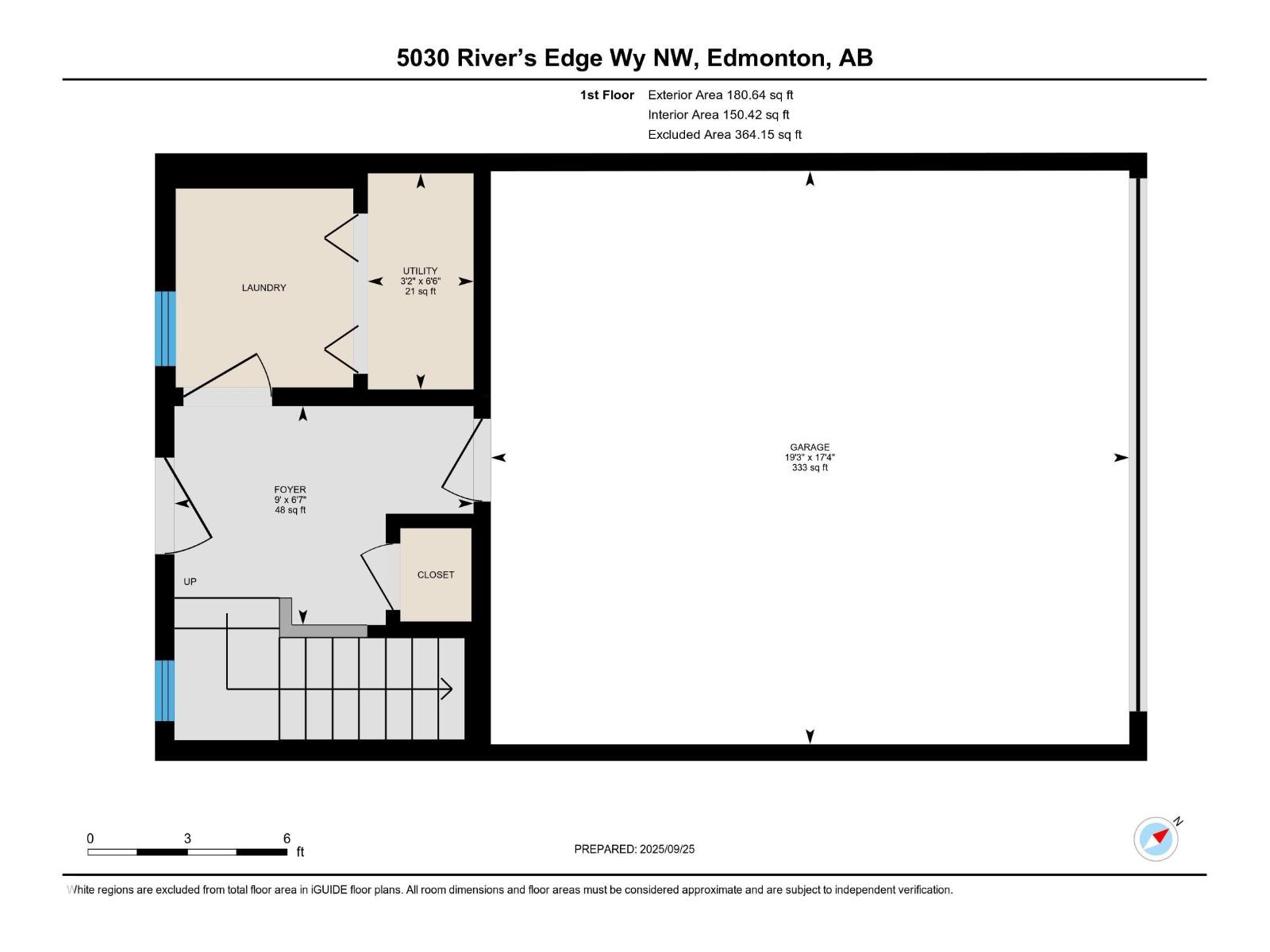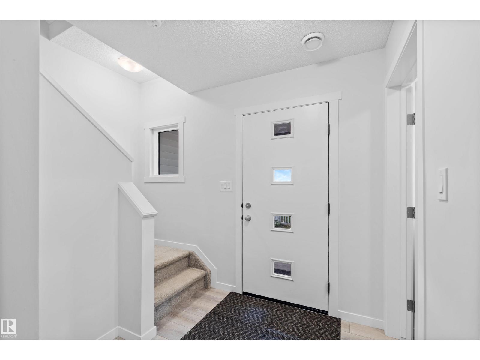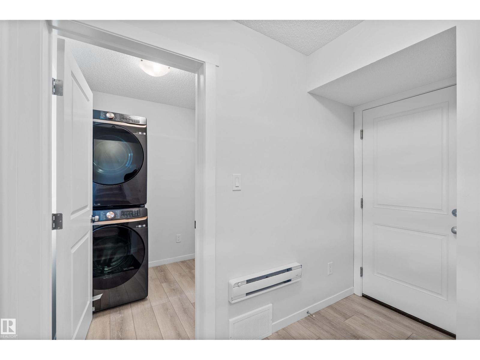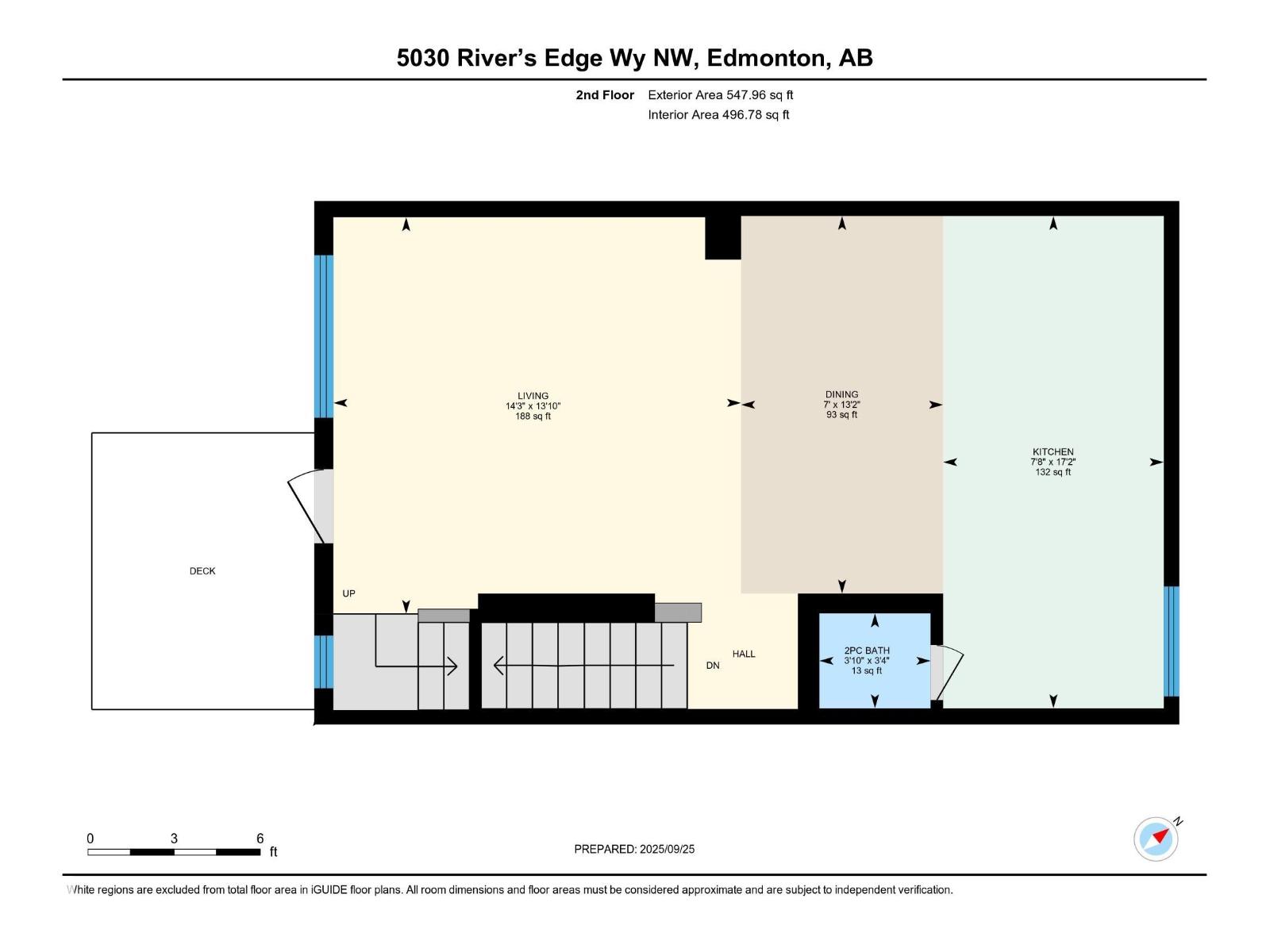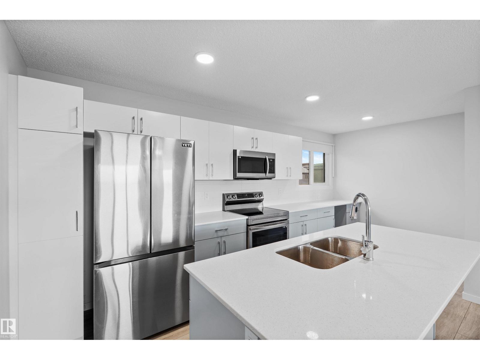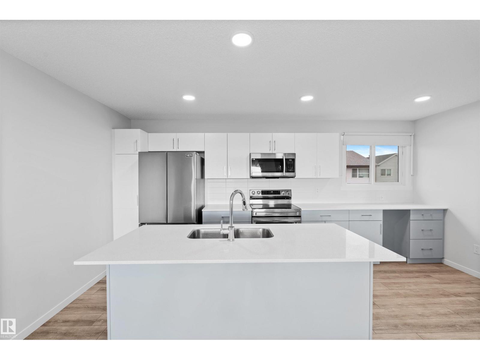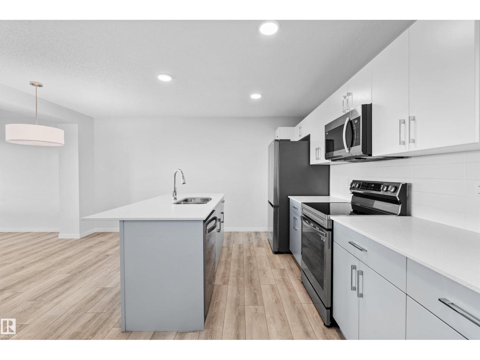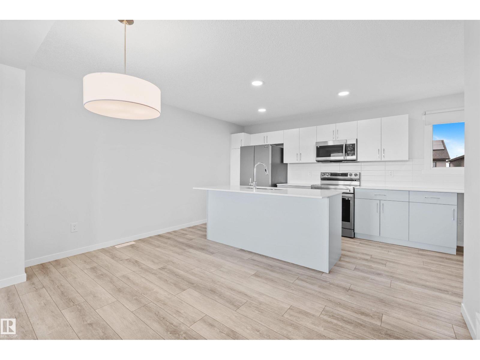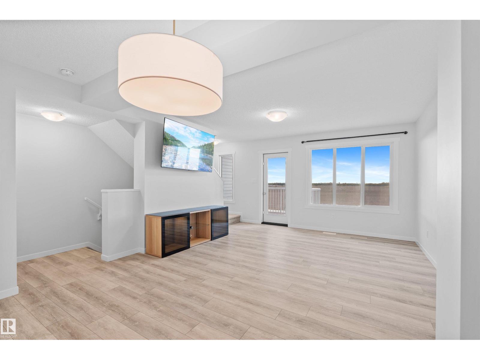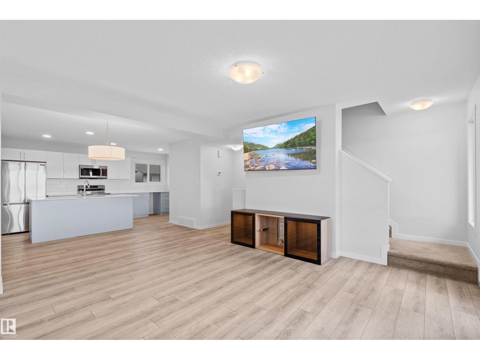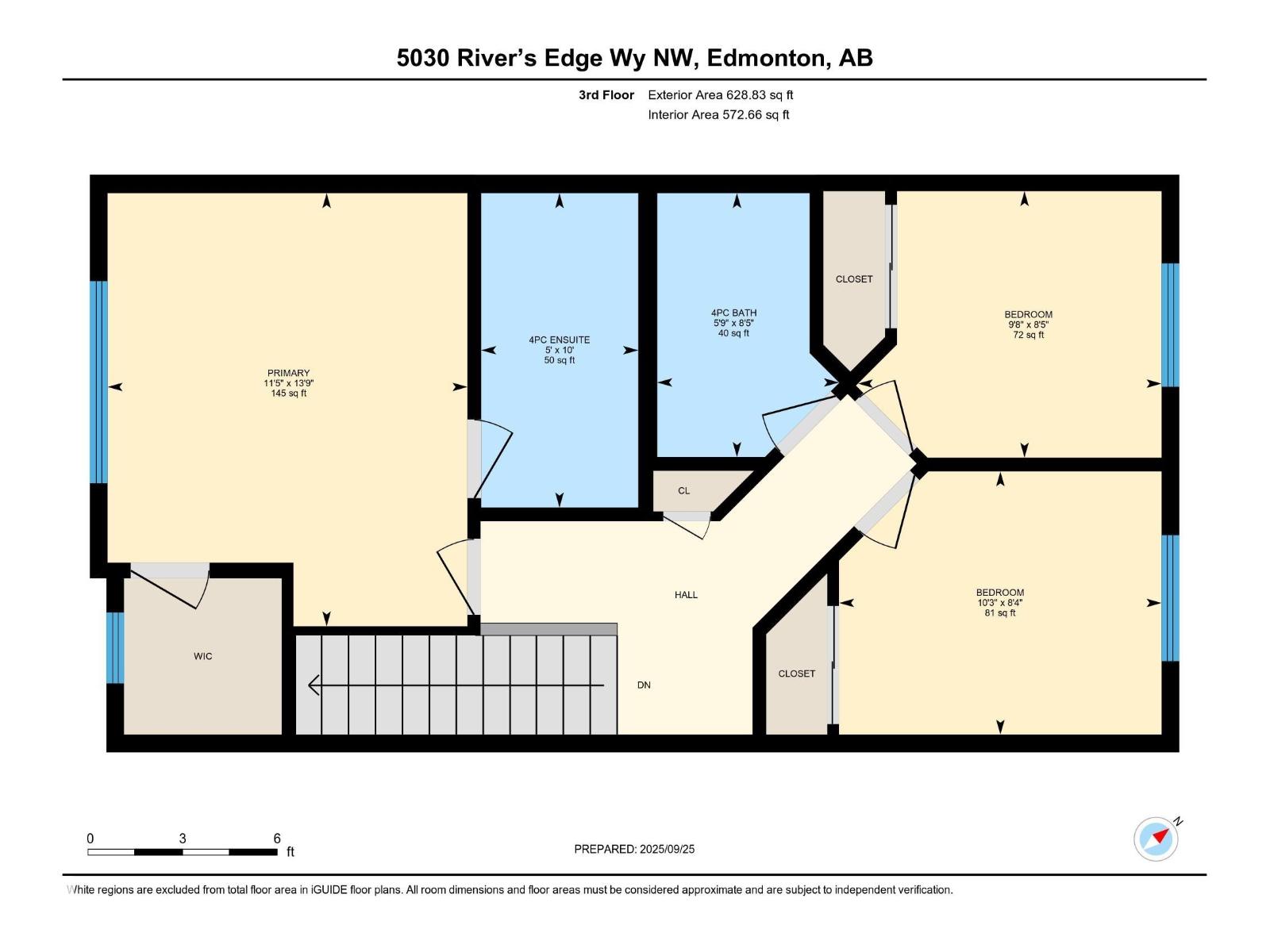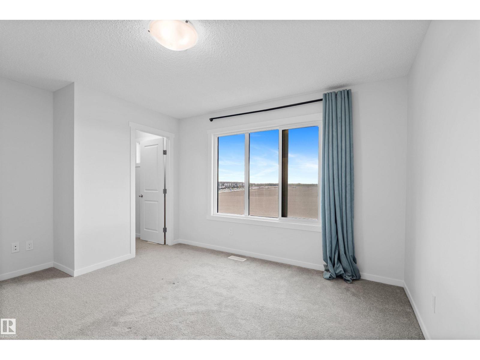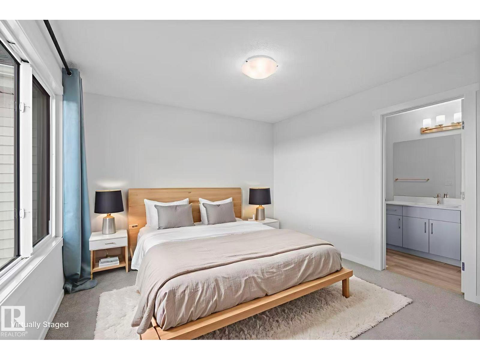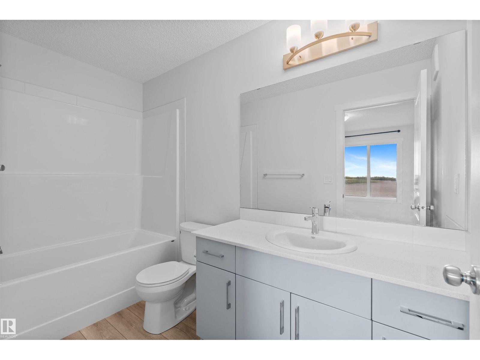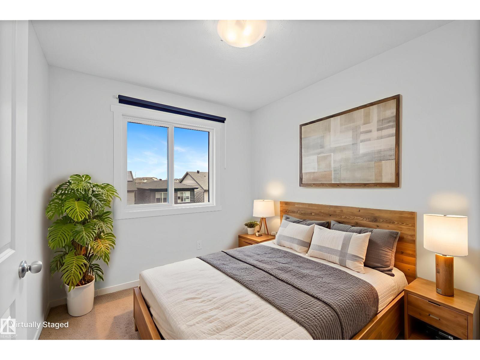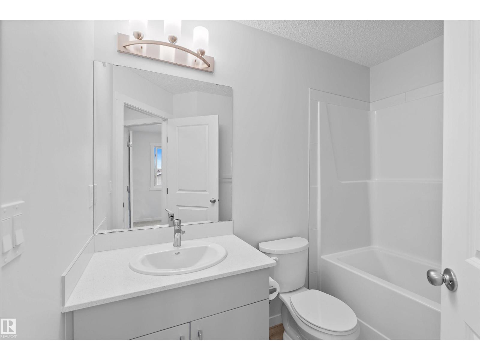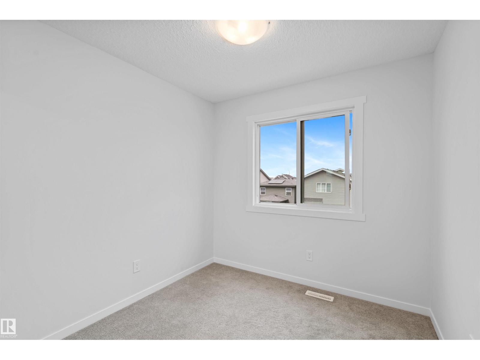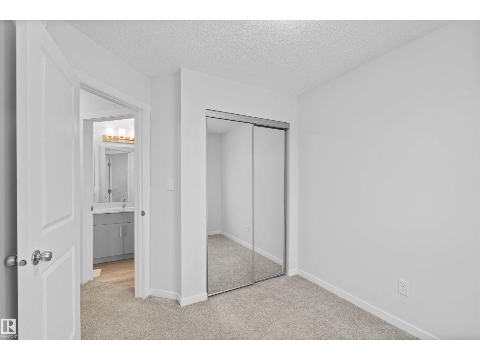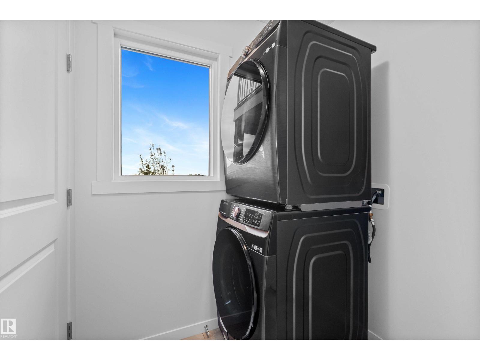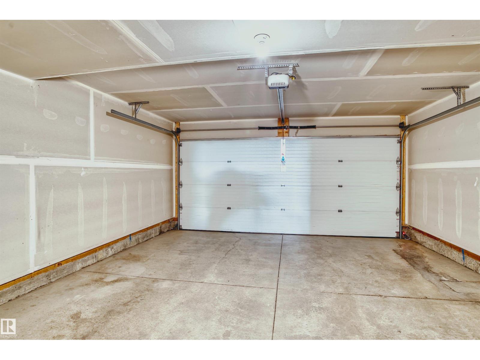3 Bedroom
3 Bathroom
1,357 ft2
Forced Air
$389,000
NO CONDO FEES + INCREDIBLE VALUE! Welcome to The Harley by StreetSide Developments, a well-kept townhouse in the sought-after SW community of River’s Edge. Designed for modern living, this home features a DOUBLE ATTACHED GARAGE and an inviting open-concept main floor with UPGRADED LUXURY VINYL PLANK. The stylish kitchen impresses with UPGRADED CABINETRY, COUNTERTOPS & TILE BACKSPLASH—perfect for cooking, entertaining, and everyday comfort. A convenient 2-PC bath completes the main level. Upstairs, discover 3 bedrooms and 2 full baths, including a private primary retreat to relax and recharge. Offering a blend of style, function, and low-maintenance living—this is the ideal choice for couples or young families. Don’t miss out! (id:47041)
Property Details
|
MLS® Number
|
E4459359 |
|
Property Type
|
Single Family |
|
Neigbourhood
|
River's Edge |
|
Amenities Near By
|
Airport, Playground, Public Transit, Schools, Shopping |
|
Features
|
See Remarks |
Building
|
Bathroom Total
|
3 |
|
Bedrooms Total
|
3 |
|
Appliances
|
Dishwasher, Dryer, Microwave Range Hood Combo, Refrigerator, Stove, Washer |
|
Basement Type
|
None |
|
Constructed Date
|
2022 |
|
Construction Style Attachment
|
Attached |
|
Half Bath Total
|
1 |
|
Heating Type
|
Forced Air |
|
Stories Total
|
3 |
|
Size Interior
|
1,357 Ft2 |
|
Type
|
Row / Townhouse |
Parking
Land
|
Acreage
|
No |
|
Fence Type
|
Fence |
|
Land Amenities
|
Airport, Playground, Public Transit, Schools, Shopping |
|
Size Irregular
|
156.4 |
|
Size Total
|
156.4 M2 |
|
Size Total Text
|
156.4 M2 |
Rooms
| Level |
Type |
Length |
Width |
Dimensions |
|
Main Level |
Living Room |
4.22 m |
4.33 m |
4.22 m x 4.33 m |
|
Main Level |
Dining Room |
4.01 m |
2.15 m |
4.01 m x 2.15 m |
|
Main Level |
Kitchen |
5.23 m |
2.34 m |
5.23 m x 2.34 m |
|
Upper Level |
Primary Bedroom |
4.19 m |
3.48 m |
4.19 m x 3.48 m |
|
Upper Level |
Bedroom 2 |
2.58 m |
2.94 m |
2.58 m x 2.94 m |
|
Upper Level |
Bedroom 3 |
2.55 m |
3.12 m |
2.55 m x 3.12 m |
https://www.realtor.ca/real-estate/28910378/5030-rivers-edge-wy-nw-edmonton-rivers-edge
