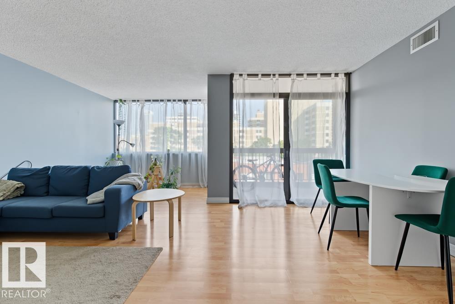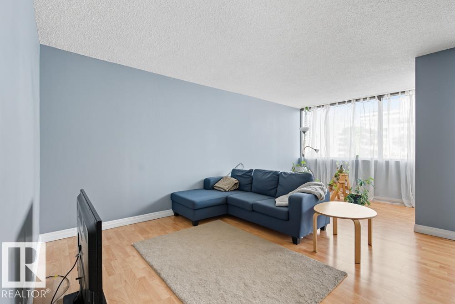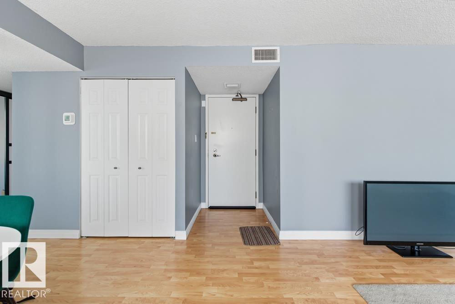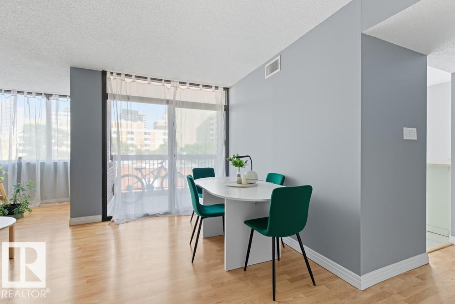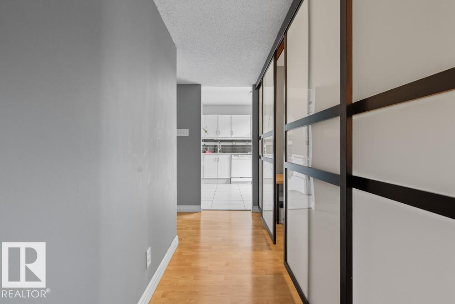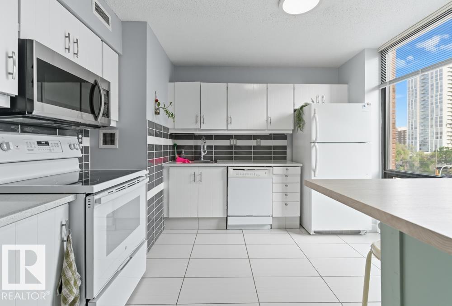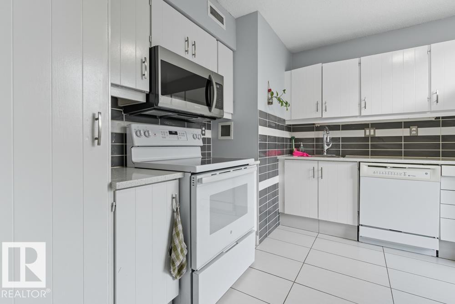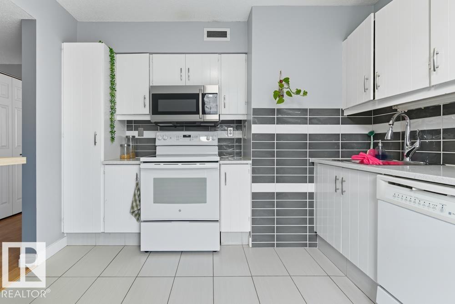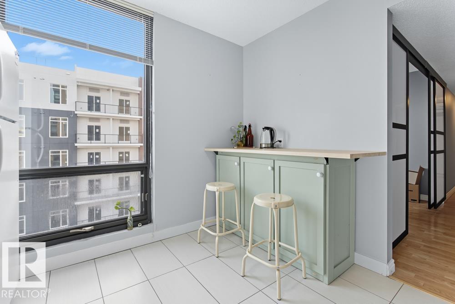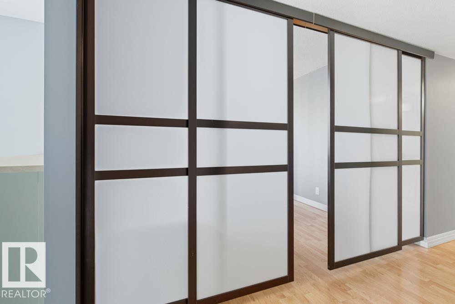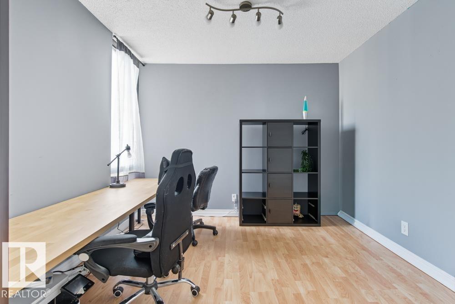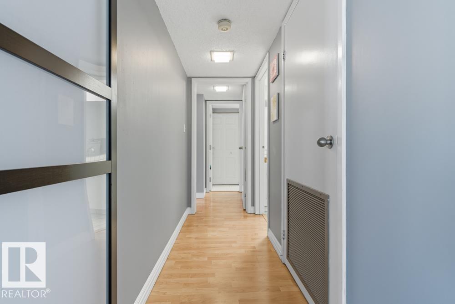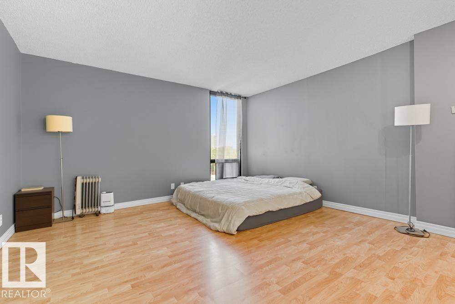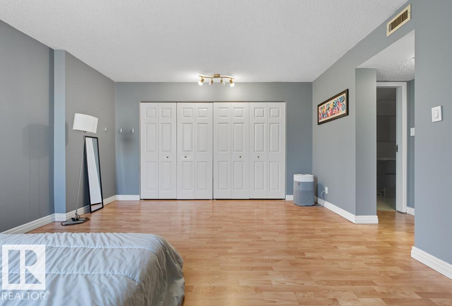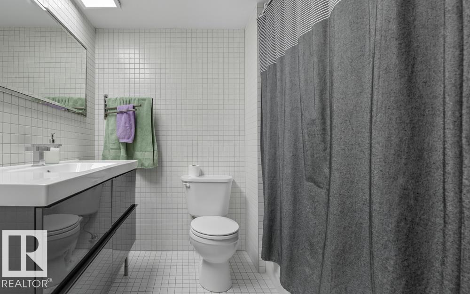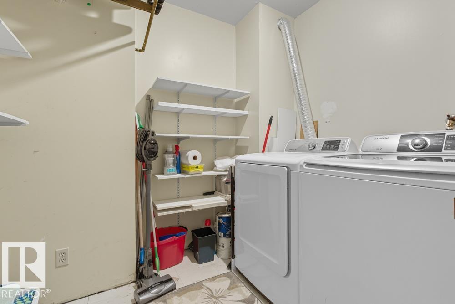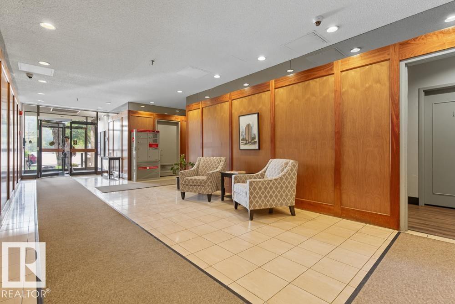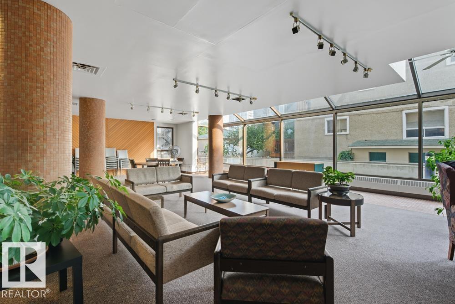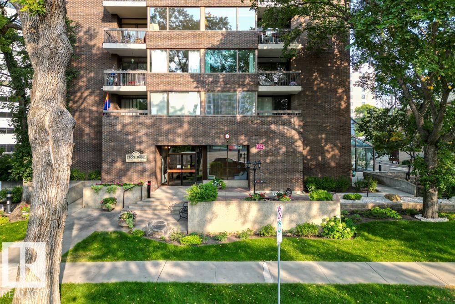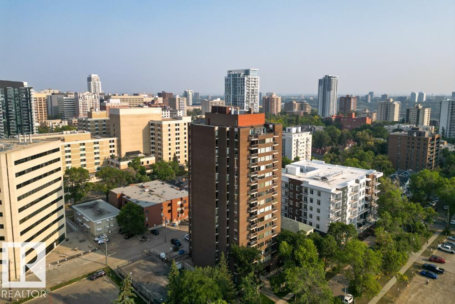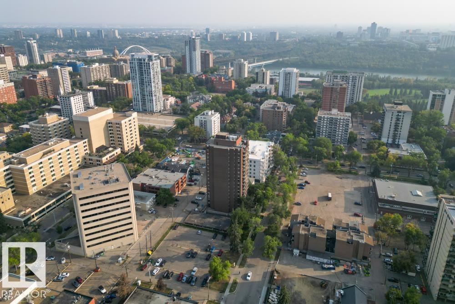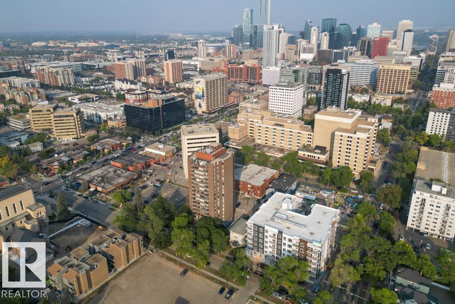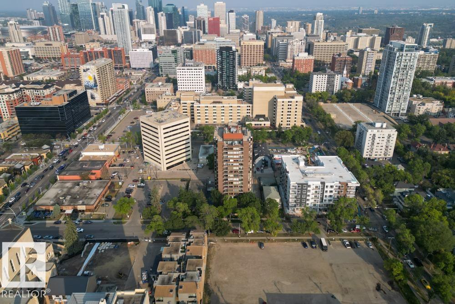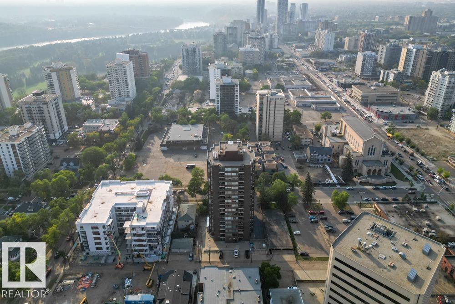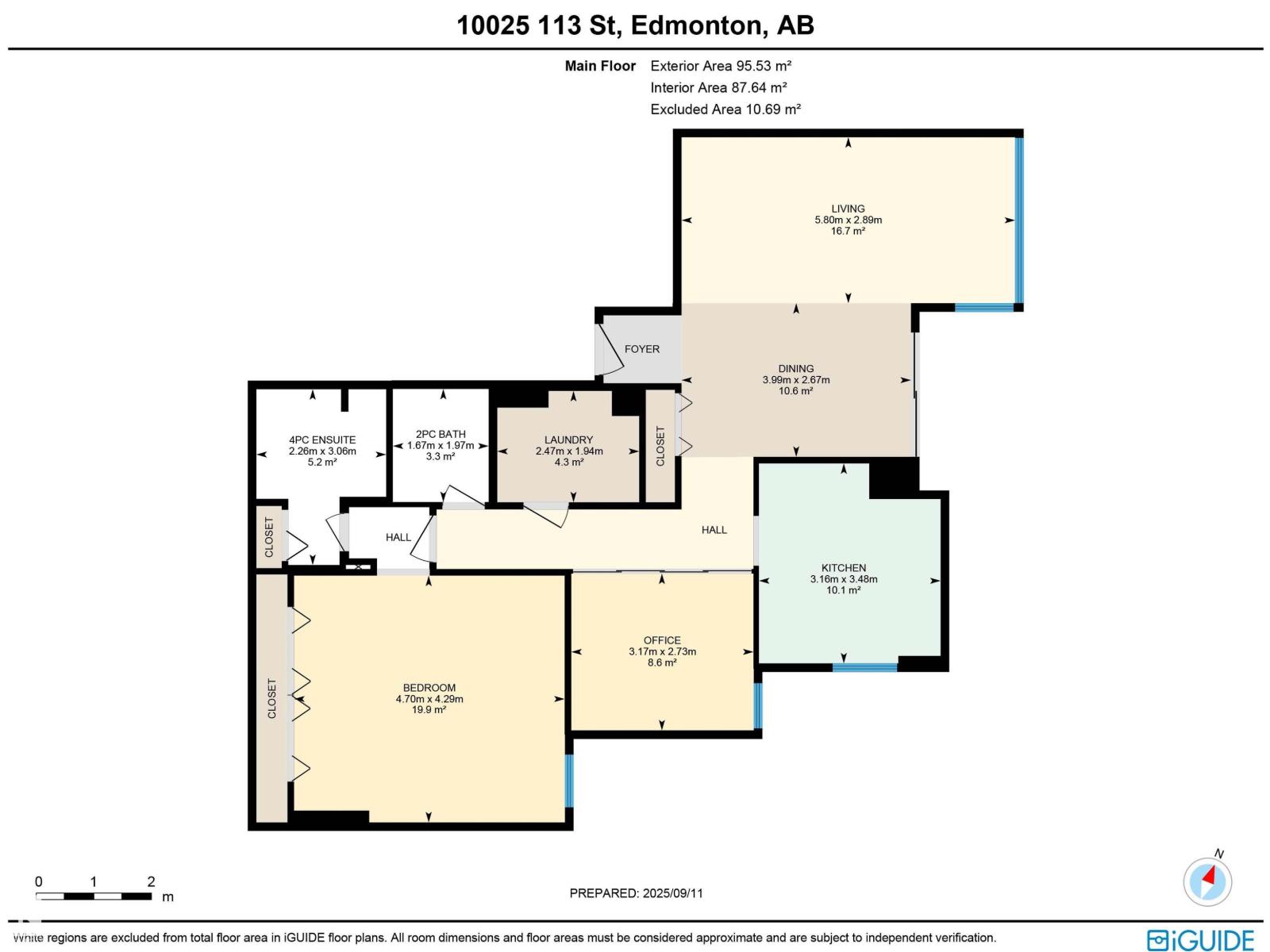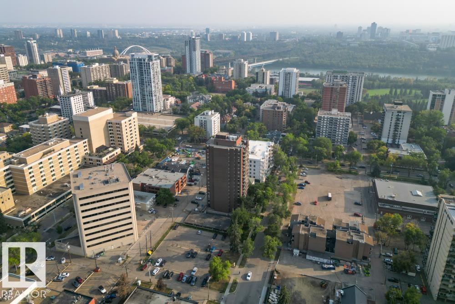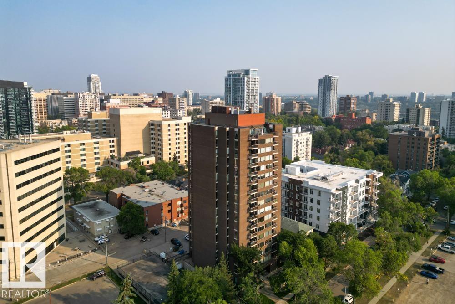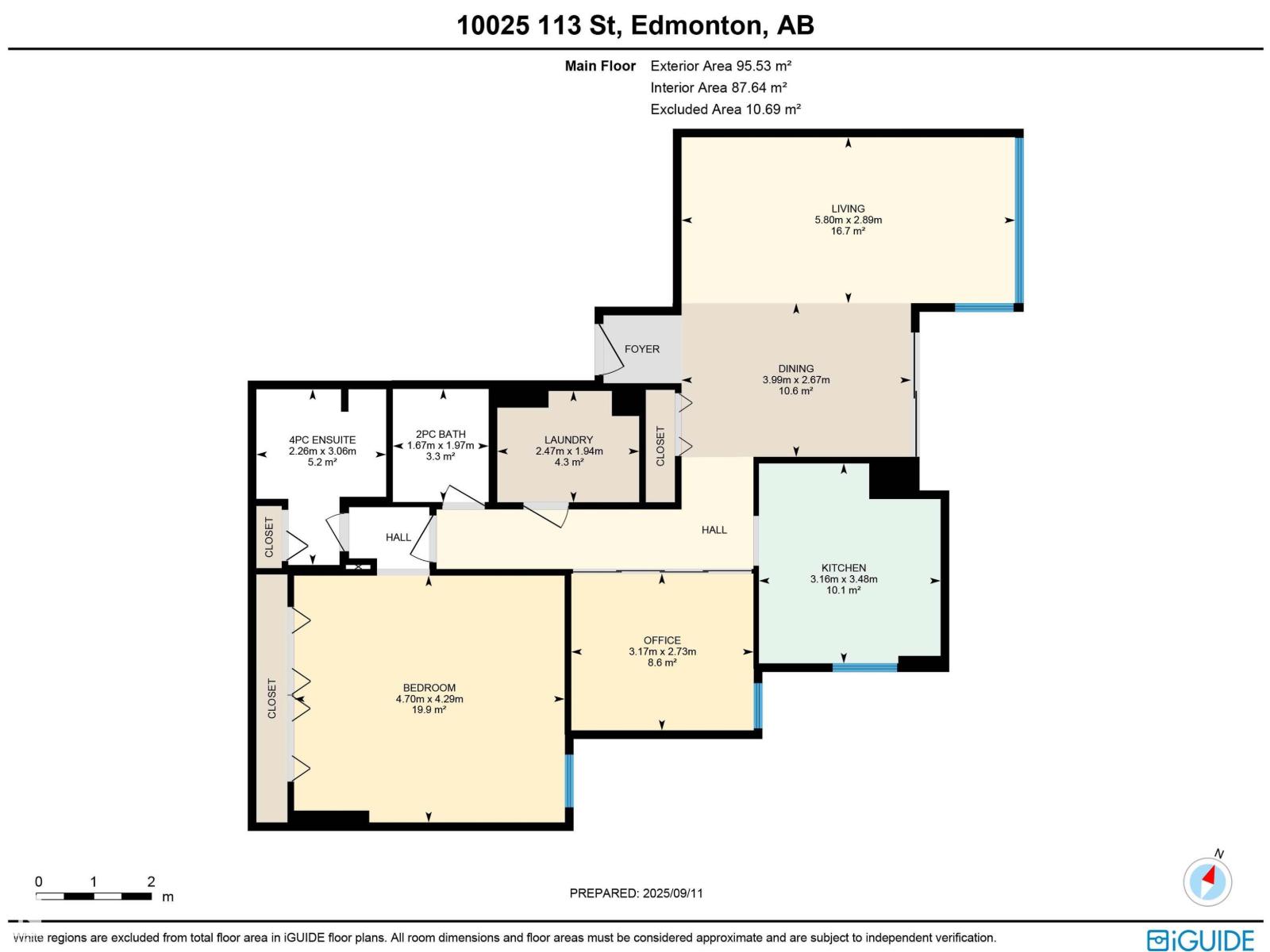#504 10025 113 St Nw Edmonton, Alberta T5K 2K8
$180,000Maintenance, Exterior Maintenance, Heat, Insurance, Common Area Maintenance, Other, See Remarks, Property Management, Water
$783.01 Monthly
Maintenance, Exterior Maintenance, Heat, Insurance, Common Area Maintenance, Other, See Remarks, Property Management, Water
$783.01 MonthlyThe Perfect Creative Space with Professional Appeal. With nearly 950 SQFT in a quiet CONCRETE/BRICK building, this home boasts a BRIGHT and generous living space with room to play guitar overlooking downtown. The open layout blends into the dining area making it ideal for entertaining. The sleek kitchen with tons of NATURAL LIGHT has plenty of room to create your favourite meals. The surprisingly ENORMOUS BEDROOM includes a FULL-WALL CLOSET and private 4PC ENSUITE. Are you a lone wolf and need a home office or hobby space even a nursery? The 2nd BEDROOM with frosted barn doors is the perfect solution. IN-SUITE LAUNDRY and storage complete the interior + secure underground parking add more function. With downtown amenities, restaurants, RIVER VALLEY TRAILS, and LRT all nearby, this condo delivers the ultimate urban lifestyle. A fantastic opportunity for creatives, professionals, or FIRST-TIME BUYERS alike! (id:47041)
Property Details
| MLS® Number | E4457897 |
| Property Type | Single Family |
| Neigbourhood | Wîhkwêntôwin |
| Amenities Near By | Playground, Public Transit, Schools, Shopping |
| Features | Park/reserve |
| View Type | Valley View, City View |
Building
| Bathroom Total | 2 |
| Bedrooms Total | 2 |
| Appliances | Dishwasher, Dryer, Microwave Range Hood Combo, Refrigerator, Stove, Washer |
| Basement Type | None |
| Constructed Date | 1978 |
| Half Bath Total | 1 |
| Heating Type | Coil Fan |
| Size Interior | 943 Ft2 |
| Type | Apartment |
Parking
| Heated Garage | |
| Underground |
Land
| Acreage | No |
| Land Amenities | Playground, Public Transit, Schools, Shopping |
| Size Irregular | 32.54 |
| Size Total | 32.54 M2 |
| Size Total Text | 32.54 M2 |
Rooms
| Level | Type | Length | Width | Dimensions |
|---|---|---|---|---|
| Main Level | Living Room | 5.8 m | 2.89 m | 5.8 m x 2.89 m |
| Main Level | Dining Room | 3.99 m | 2.67 m | 3.99 m x 2.67 m |
| Main Level | Kitchen | 3.16 m | 3.48 m | 3.16 m x 3.48 m |
| Main Level | Primary Bedroom | 4.7 m | 4.29 m | 4.7 m x 4.29 m |
| Main Level | Bedroom 2 | 3.17 m | 2.73 m | 3.17 m x 2.73 m |
| Main Level | Laundry Room | 2.47 m | 1.94 m | 2.47 m x 1.94 m |
https://www.realtor.ca/real-estate/28866568/504-10025-113-st-nw-edmonton-wîhkwêntôwin
