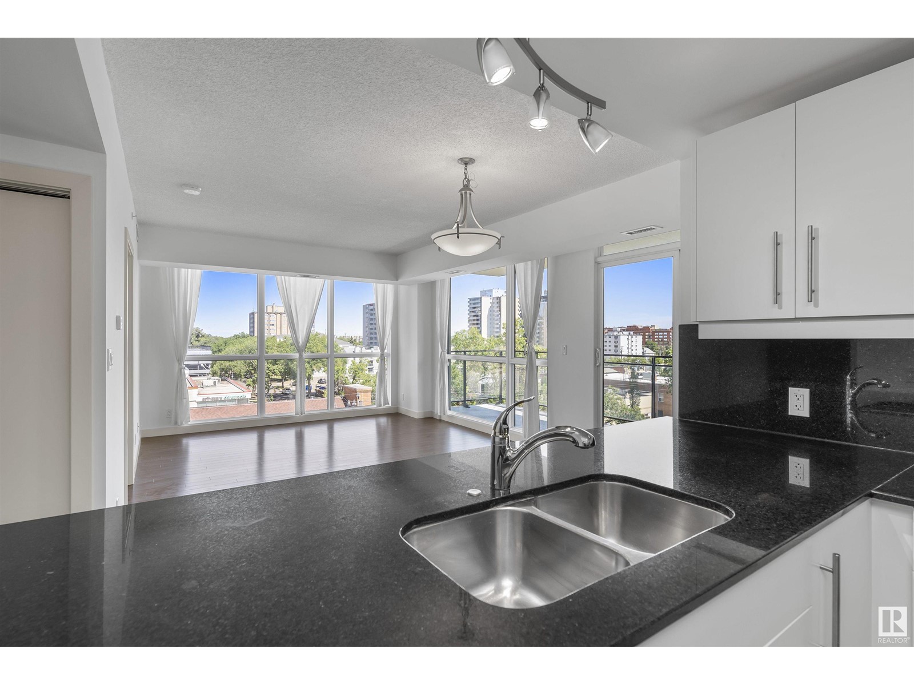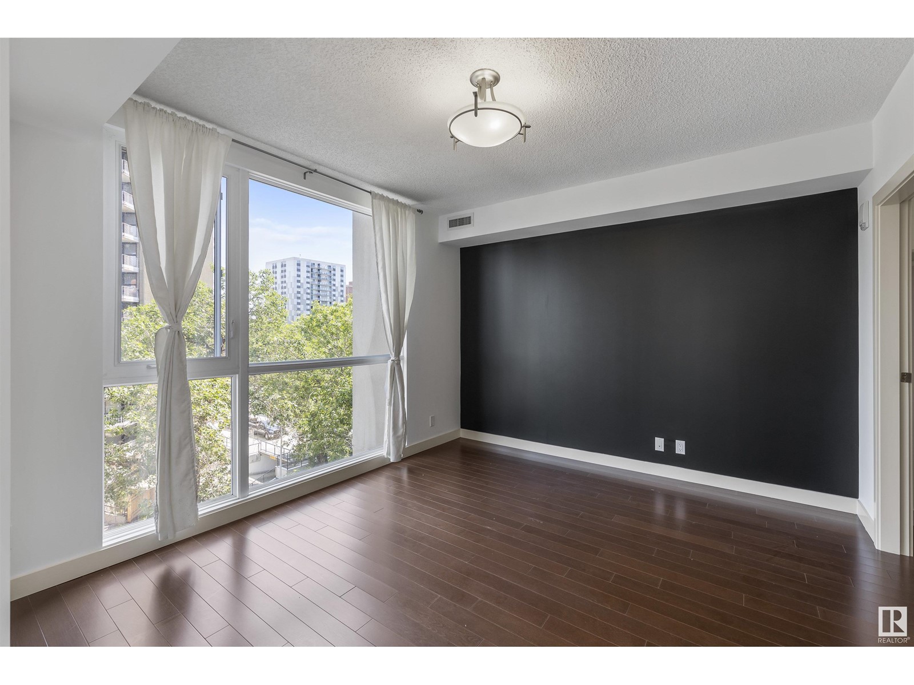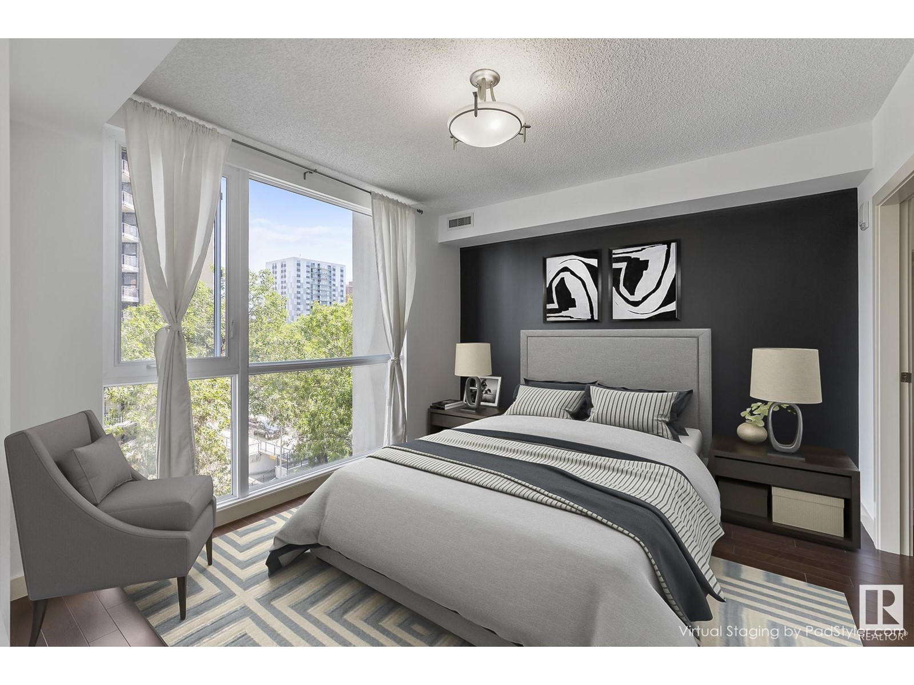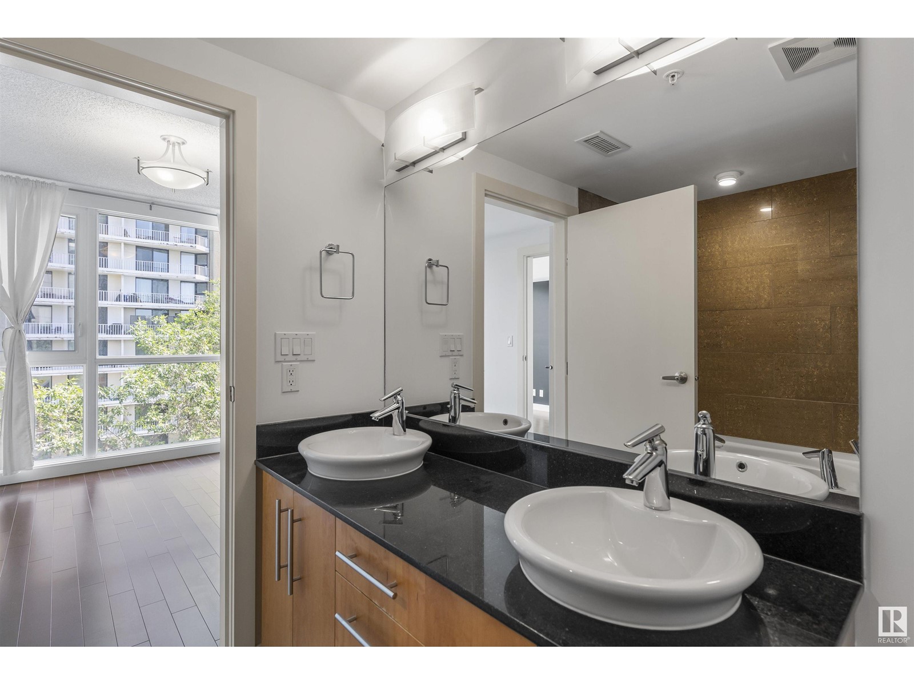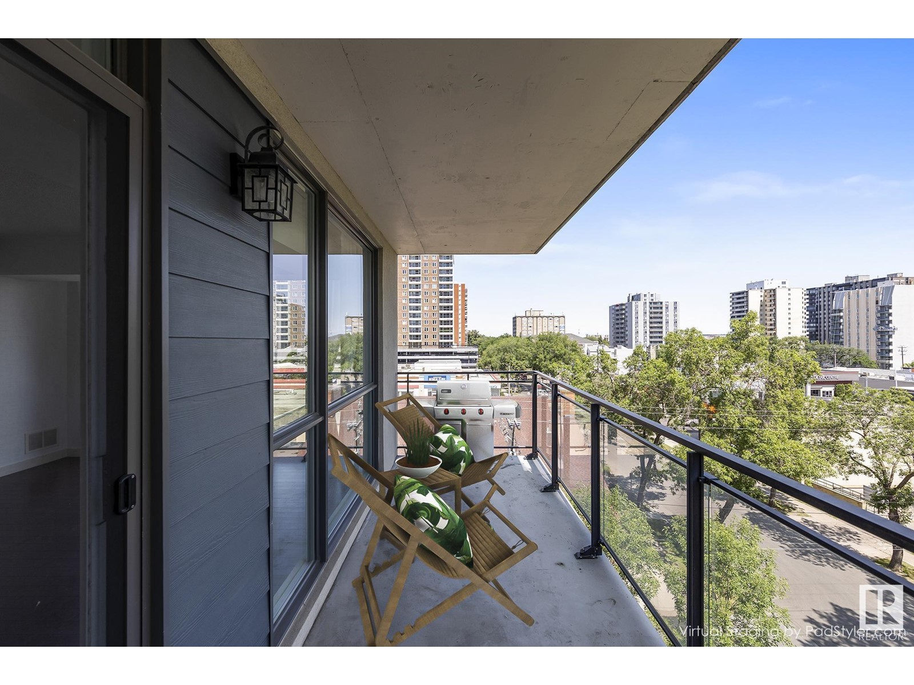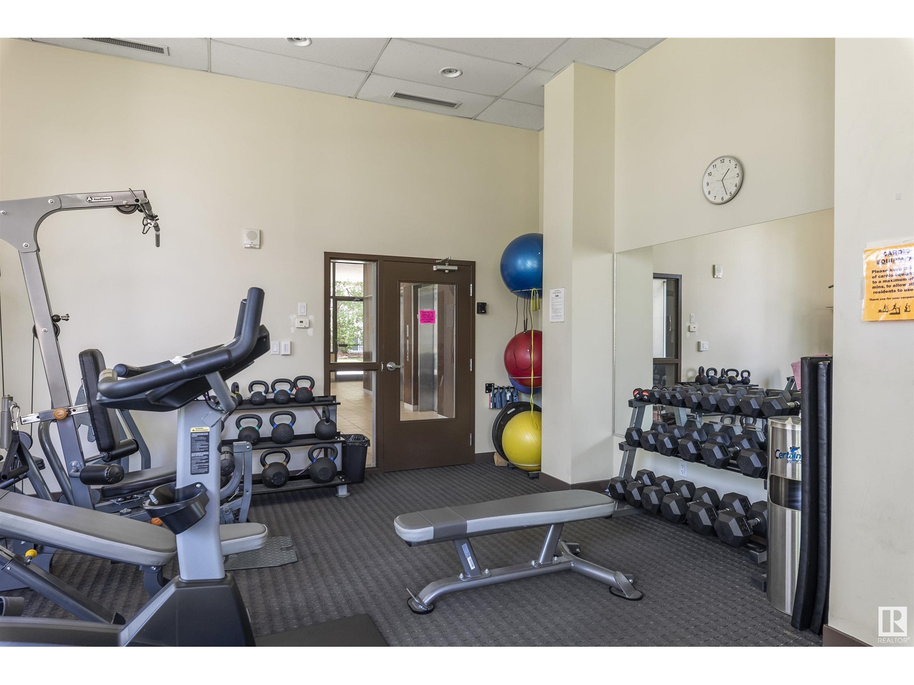#504 10046 117 St Nw Edmonton, Alberta T5K 1X2
$390,000Maintenance, Exterior Maintenance, Common Area Maintenance, Landscaping, Property Management, Other, See Remarks
$664.17 Monthly
Maintenance, Exterior Maintenance, Common Area Maintenance, Landscaping, Property Management, Other, See Remarks
$664.17 MonthlyWelcome to Uptown Estates in coveted Oliver! This freshly painted, bright corner unit offering stunning east & north Edmonton skyline views through floor-to-ceiling windows. With over 1000 sq.ft., it features 2 beds, 2 baths, & a spacious den. The primary bedroom includes a spacious walk-in closet & a luxurious 5-piece ensuite with a soaker tub and double sinks. Enjoy a modern kitchen with stainless steel appliances, granite countertops and backsplash, & in-suite laundry. Gleaming hardwood and tile flooring throughout, plus central AC for comfort year-round. The large balcony with gas hook-up is perfect for bbq's with a city view. The unit includes TWO titled underground parking stalls. Steps away to Jasper Avenue. Experience Edmonton's vibrant Downtown lifestyle with year round events and festivals, walk to restaurants, shops, transit, MacEwan University, Rogers Place, quick access to river valley trails and Victoria golf course. Discover urban luxury living at it's finest in Uptown Estates today! (id:47041)
Property Details
| MLS® Number | E4398032 |
| Property Type | Single Family |
| Neigbourhood | Oliver |
| Amenities Near By | Playground, Public Transit, Schools, Shopping |
| Features | See Remarks, No Animal Home, No Smoking Home |
| Parking Space Total | 2 |
| View Type | City View |
Building
| Bathroom Total | 2 |
| Bedrooms Total | 2 |
| Appliances | Dishwasher, Garage Door Opener, Microwave Range Hood Combo, Refrigerator, Washer/dryer Stack-up, Stove |
| Basement Type | None |
| Constructed Date | 2008 |
| Cooling Type | Central Air Conditioning |
| Heating Type | Forced Air |
| Size Interior | 1040.9778 Sqft |
| Type | Apartment |
Parking
| Underground |
Land
| Acreage | No |
| Land Amenities | Playground, Public Transit, Schools, Shopping |
| Size Irregular | 35.72 |
| Size Total | 35.72 M2 |
| Size Total Text | 35.72 M2 |
Rooms
| Level | Type | Length | Width | Dimensions |
|---|---|---|---|---|
| Main Level | Living Room | Measurements not available | ||
| Main Level | Dining Room | Measurements not available | ||
| Main Level | Kitchen | Measurements not available | ||
| Main Level | Den | Measurements not available | ||
| Main Level | Primary Bedroom | Measurements not available | ||
| Main Level | Bedroom 2 | Measurements not available |










