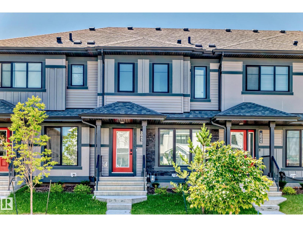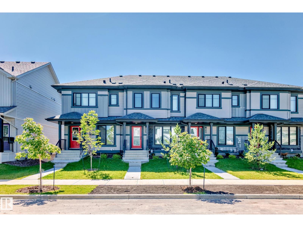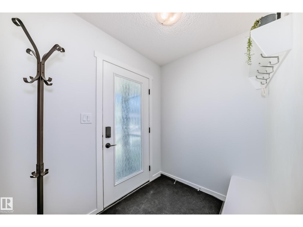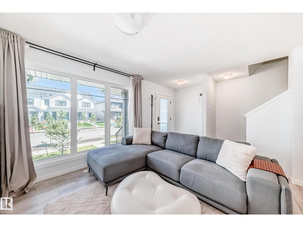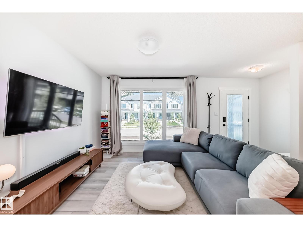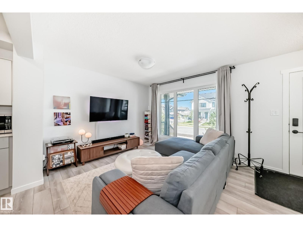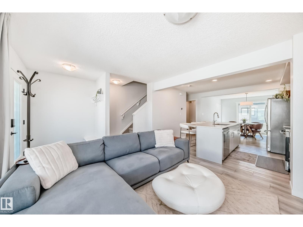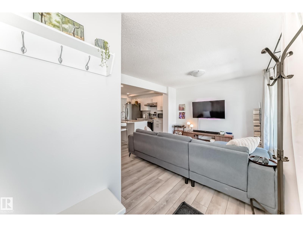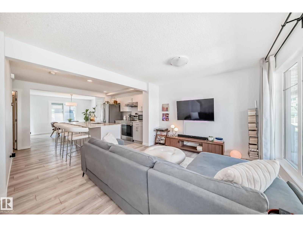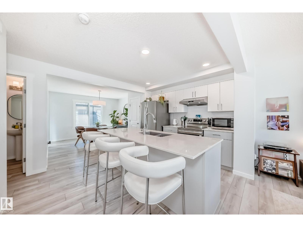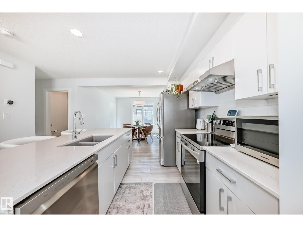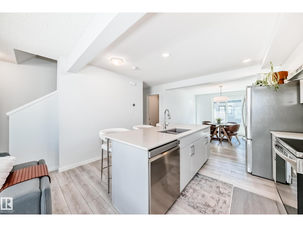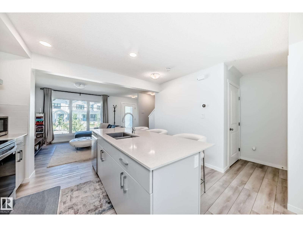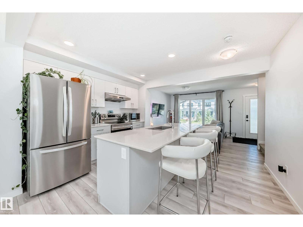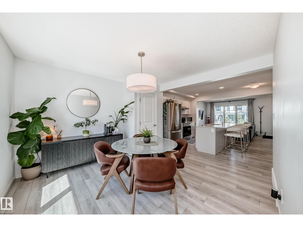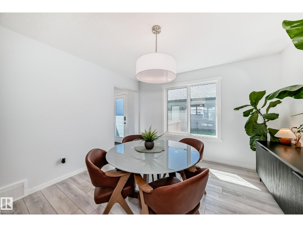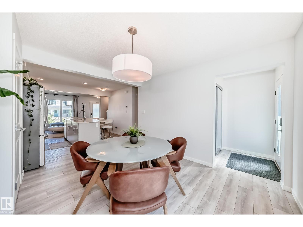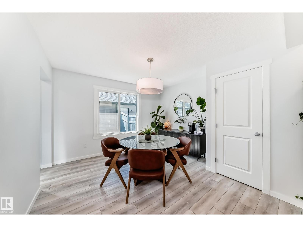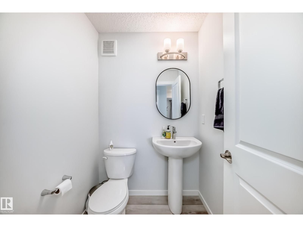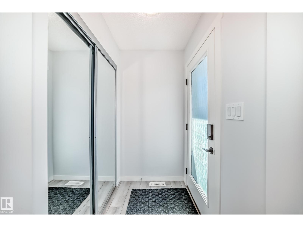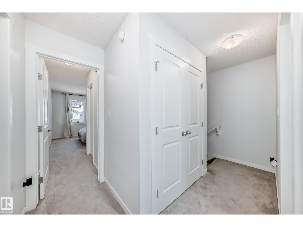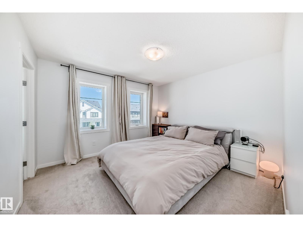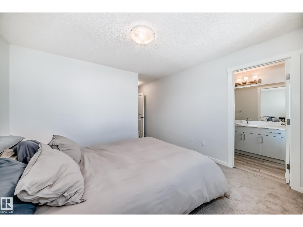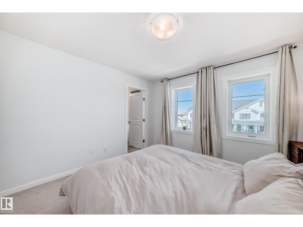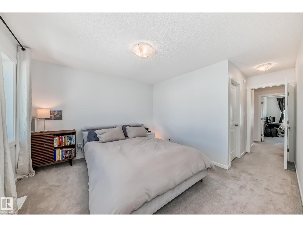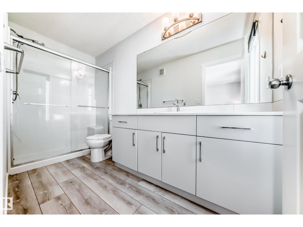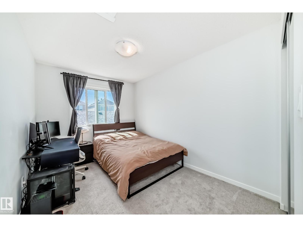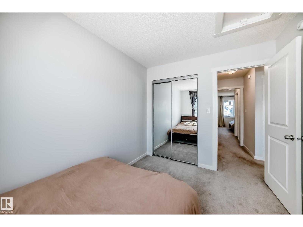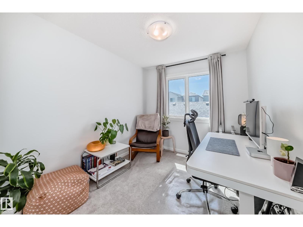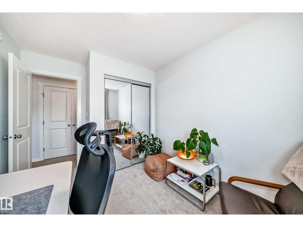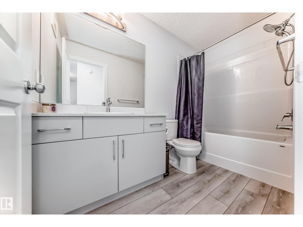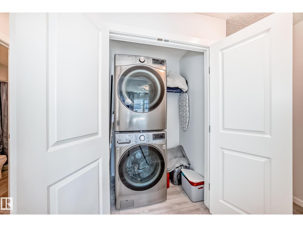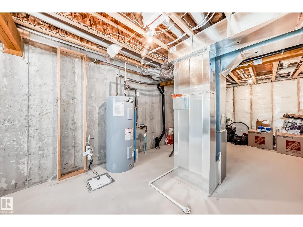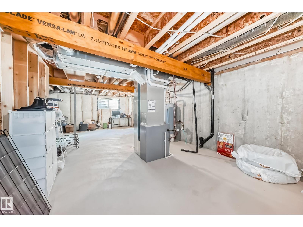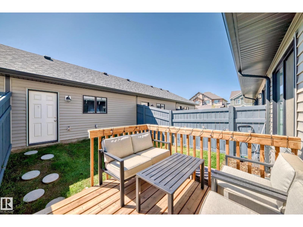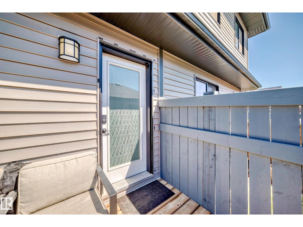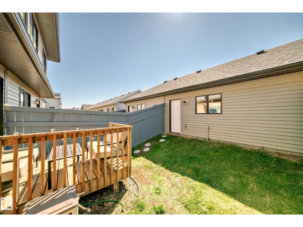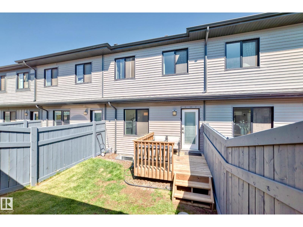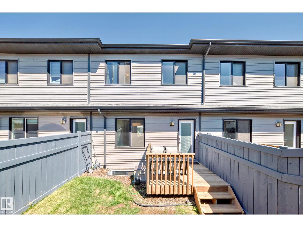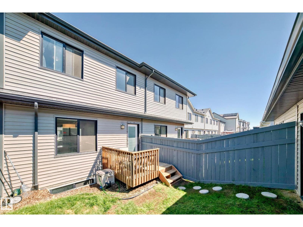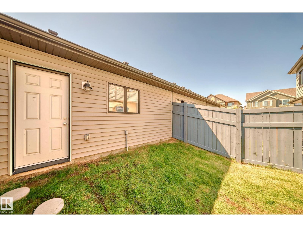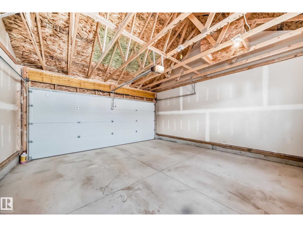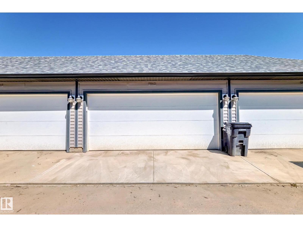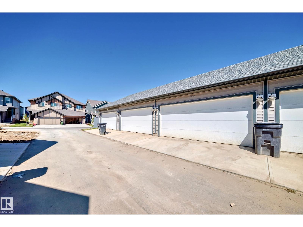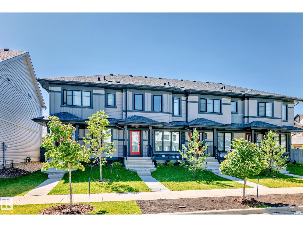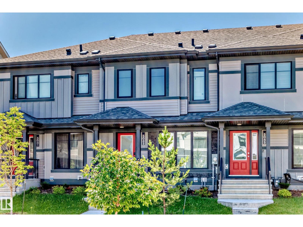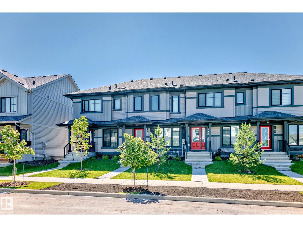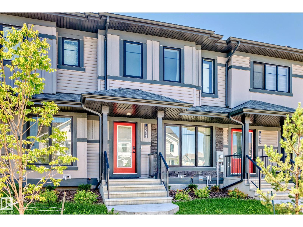3 Bedroom
3 Bathroom
1,332 ft2
Forced Air
$405,000
Welcome home to beautiful Keswick! Fall in love with this stunning, NO CONDO FEES, 2-storey home, offering 1,332 sqft of 3 bedrooms, 2.5 bathrooms & a double garage! Step inside to a bright, open main floor with luxury vinyl plank flooring & big windows that fill the space with natural light. The chef-inspired kitchen has modern cabinetry/tile backsplash/a large island w quartz countertops & a roomy dining area that overlooks your deck and fully fenced, landscaped backyard, perfect for BBQs or relaxing. Upstairs, you’ll find three generous bedrooms, including a king-sized primary suite with a 3-pc ensuite. There’s also a 4-piece main bath & laundry area on this level. Unfinished basement is ready for your personal touch/whether you’re dreaming of a rec room/home gym, or extra bedroom. Located in one of Edm’s desirable communities/close to schools/parks, shopping/transit & all amenities. Quick poss avail. Great home for live in or investment! Shows 10/10! Don't miss! (id:47041)
Property Details
|
MLS® Number
|
E4464876 |
|
Property Type
|
Single Family |
|
Neigbourhood
|
Keswick |
|
Amenities Near By
|
Airport, Golf Course, Playground, Public Transit, Schools, Shopping |
|
Parking Space Total
|
2 |
|
Structure
|
Deck |
Building
|
Bathroom Total
|
3 |
|
Bedrooms Total
|
3 |
|
Appliances
|
Dishwasher, Dryer, Garage Door Opener Remote(s), Hood Fan, Refrigerator, Stove, Washer |
|
Basement Development
|
Unfinished |
|
Basement Type
|
Full (unfinished) |
|
Constructed Date
|
2023 |
|
Construction Style Attachment
|
Attached |
|
Half Bath Total
|
1 |
|
Heating Type
|
Forced Air |
|
Stories Total
|
2 |
|
Size Interior
|
1,332 Ft2 |
|
Type
|
Row / Townhouse |
Parking
Land
|
Acreage
|
No |
|
Fence Type
|
Fence |
|
Land Amenities
|
Airport, Golf Course, Playground, Public Transit, Schools, Shopping |
Rooms
| Level |
Type |
Length |
Width |
Dimensions |
|
Basement |
Utility Room |
|
|
Measurements not available |
|
Main Level |
Living Room |
4.09 m |
3.32 m |
4.09 m x 3.32 m |
|
Main Level |
Dining Room |
3.58 m |
2.41 m |
3.58 m x 2.41 m |
|
Main Level |
Kitchen |
3.18 m |
2.99 m |
3.18 m x 2.99 m |
|
Main Level |
Mud Room |
1.66 m |
1.21 m |
1.66 m x 1.21 m |
|
Upper Level |
Primary Bedroom |
3.63 m |
3.5 m |
3.63 m x 3.5 m |
|
Upper Level |
Bedroom 2 |
2.93 m |
2.56 m |
2.93 m x 2.56 m |
|
Upper Level |
Bedroom 3 |
3.65 m |
2.55 m |
3.65 m x 2.55 m |
|
Upper Level |
Laundry Room |
1.45 m |
0.97 m |
1.45 m x 0.97 m |
https://www.realtor.ca/real-estate/29074021/5043-kinney-li-sw-edmonton-keswick
