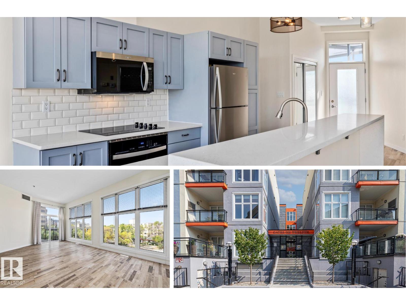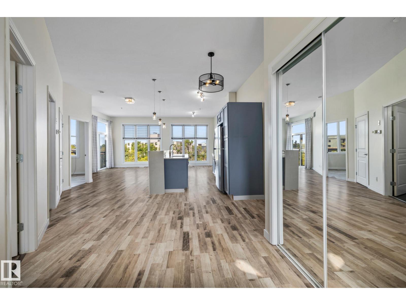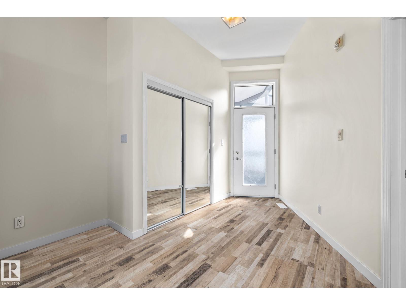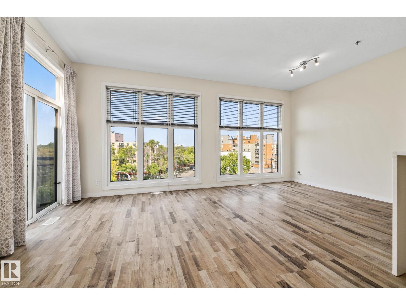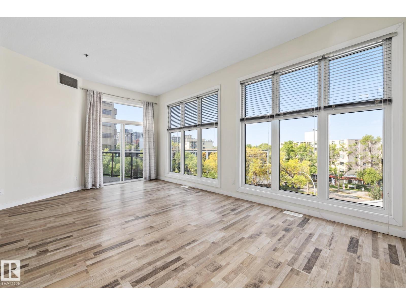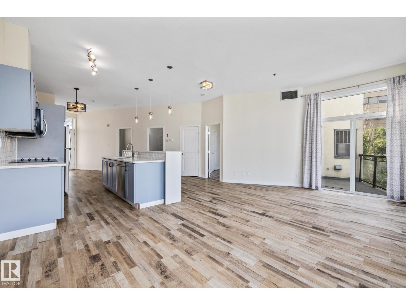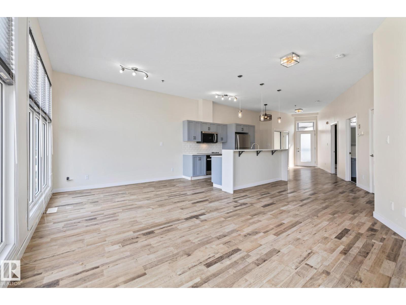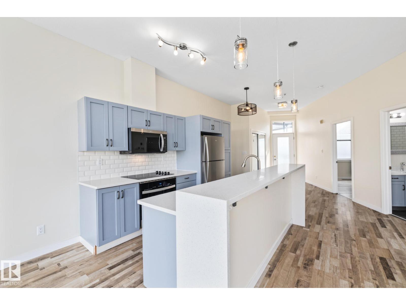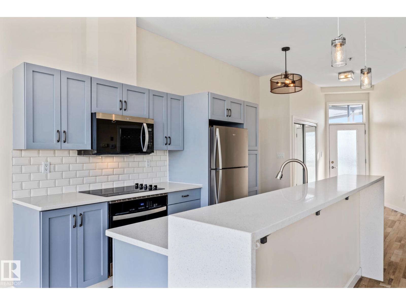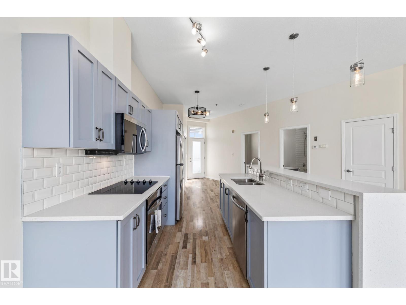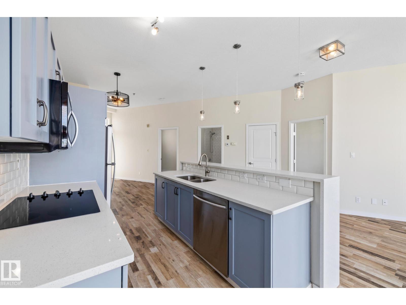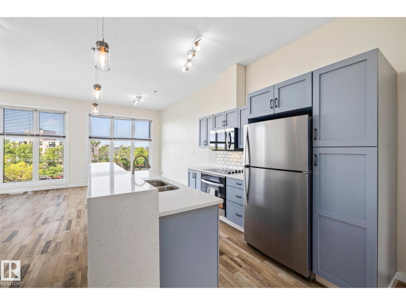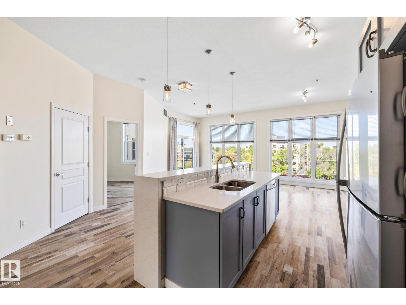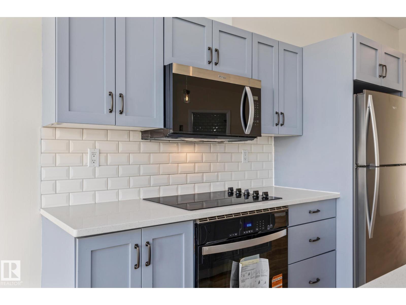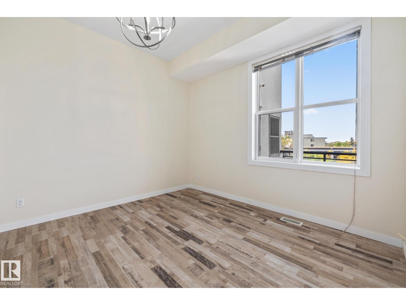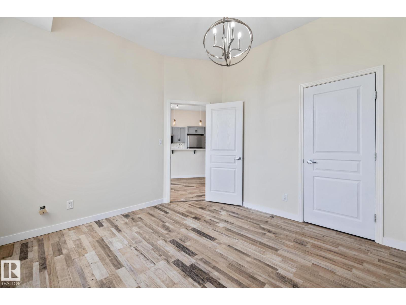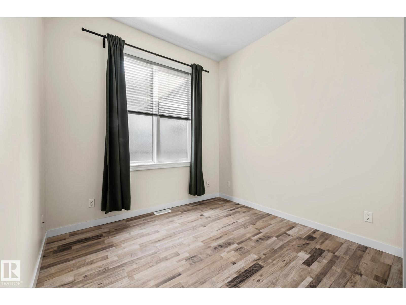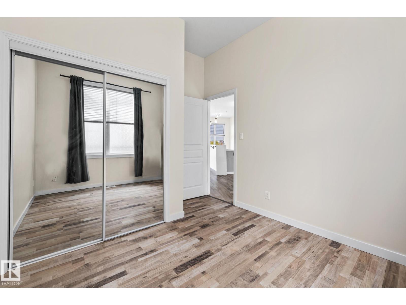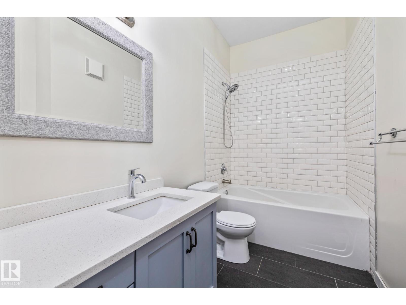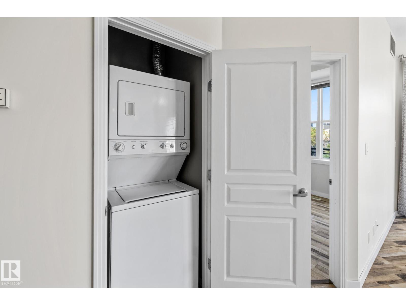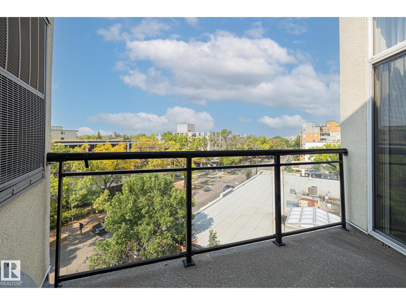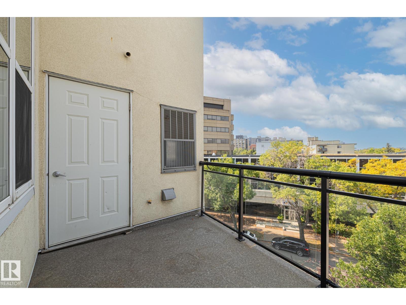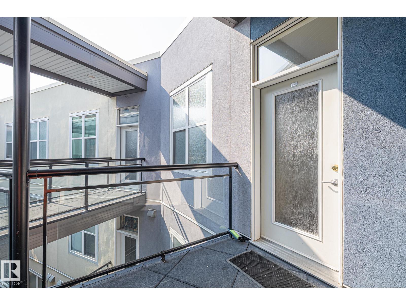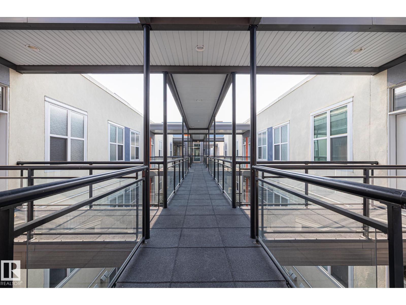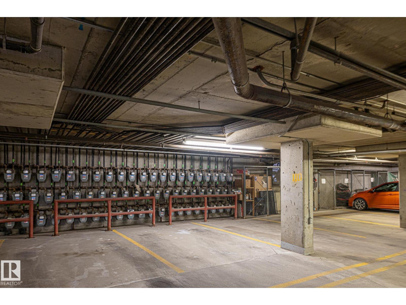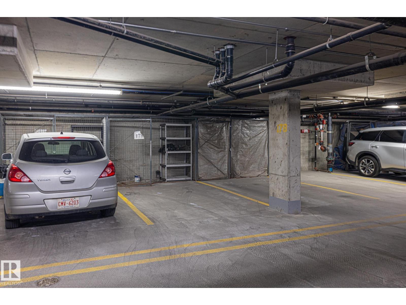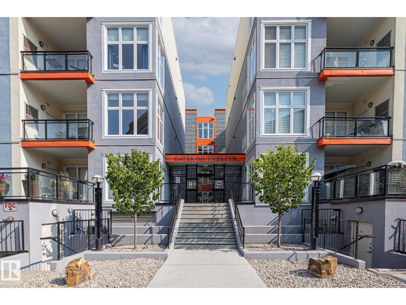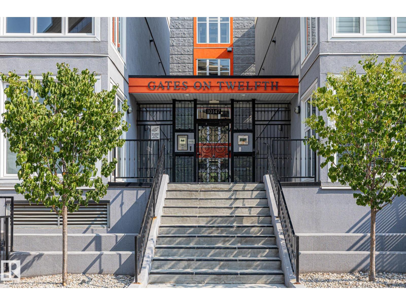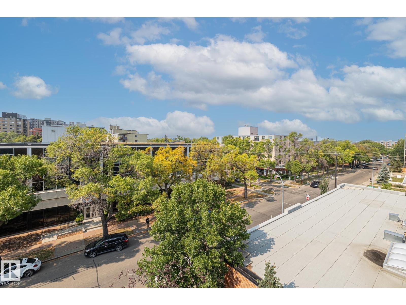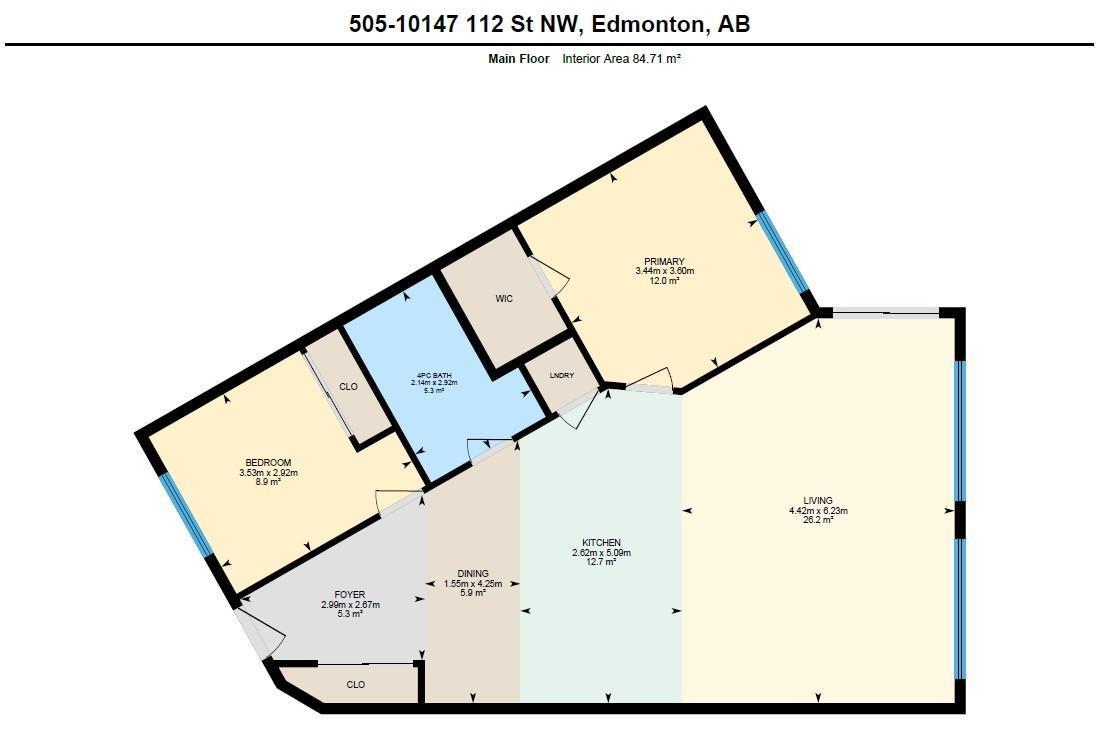#505 10147 112 St Nw Edmonton, Alberta T5K 1M1
$249,900Maintenance, Exterior Maintenance, Landscaping, Property Management, Other, See Remarks
$462.05 Monthly
Maintenance, Exterior Maintenance, Landscaping, Property Management, Other, See Remarks
$462.05 MonthlyLive the vibrant downtown lifestyle at Wîhkwêntôwin with this top-floor end unit in central Edmonton. Freshly painted and filled with natural light from huge west-facing windows, this 2 bedroom 1 bath condo blends style and convenience. The upgraded kitchen is a highlight with quartz counters, quartz waterfall island, undermount sink and brand-new stainless steel appliances including fridge, cooktop, wall oven and microwave. The open living and dining space flows to a private west-facing patio with glass railing, perfect for evening sunsets. The primary bedroom offers a walk-in closet, while the 2nd bedroom works well for guests, roommates or a home office. A modern tiled bathroom with quartz vanity and new toilet adds to the move-in-ready appeal. With insuite laundry, 2 underground heated parking stalls and a storage cage, everything you need is here. Steps from Jasper Ave, walk to restaurants, nightlife, shopping and transit. Perfect for first-time buyers, students or investors. (id:47041)
Property Details
| MLS® Number | E4457287 |
| Property Type | Single Family |
| Neigbourhood | Wîhkwêntôwin |
| Amenities Near By | Public Transit, Schools, Shopping |
| Features | No Smoking Home |
| Parking Space Total | 2 |
Building
| Bathroom Total | 1 |
| Bedrooms Total | 2 |
| Amenities | Ceiling - 10ft |
| Appliances | Dishwasher, Garburator, Microwave Range Hood Combo, Refrigerator, Washer/dryer Stack-up, Stove, Window Coverings |
| Basement Development | Unfinished |
| Basement Type | None (unfinished) |
| Constructed Date | 2004 |
| Fire Protection | Smoke Detectors, Sprinkler System-fire |
| Heating Type | Forced Air |
| Size Interior | 912 Ft2 |
| Type | Apartment |
Parking
| Heated Garage | |
| Parkade | |
| Underground |
Land
| Acreage | No |
| Fence Type | Fence |
| Land Amenities | Public Transit, Schools, Shopping |
| Size Irregular | 43.49 |
| Size Total | 43.49 M2 |
| Size Total Text | 43.49 M2 |
Rooms
| Level | Type | Length | Width | Dimensions |
|---|---|---|---|---|
| Main Level | Living Room | 6.23 m | 4.42 m | 6.23 m x 4.42 m |
| Main Level | Dining Room | 4.25 m | 1.55 m | 4.25 m x 1.55 m |
| Main Level | Kitchen | 5.09 m | 2.62 m | 5.09 m x 2.62 m |
| Main Level | Primary Bedroom | 3.6 m | 3.44 m | 3.6 m x 3.44 m |
| Main Level | Bedroom 2 | 2.92 m | 3.53 m | 2.92 m x 3.53 m |
https://www.realtor.ca/real-estate/28850600/505-10147-112-st-nw-edmonton-wîhkwêntôwin
