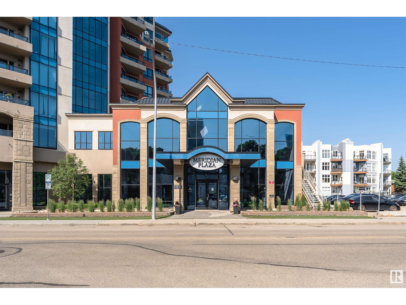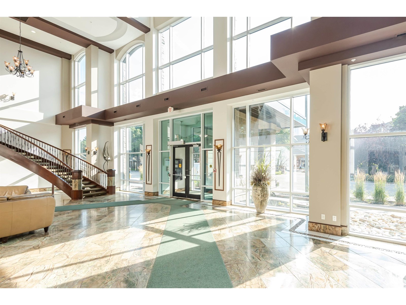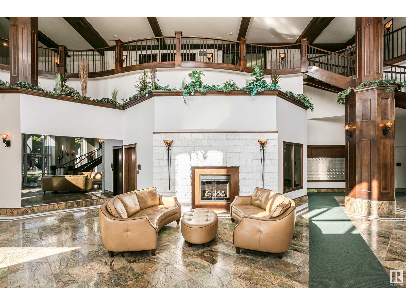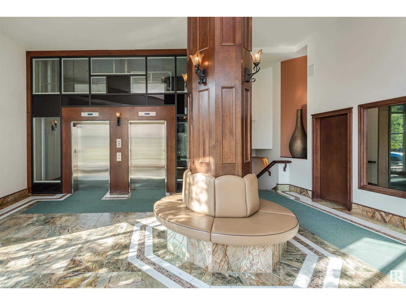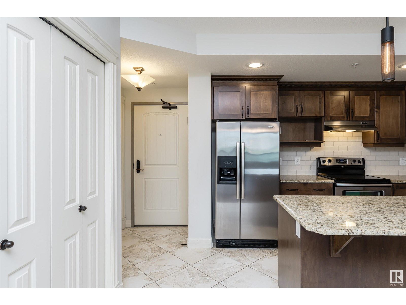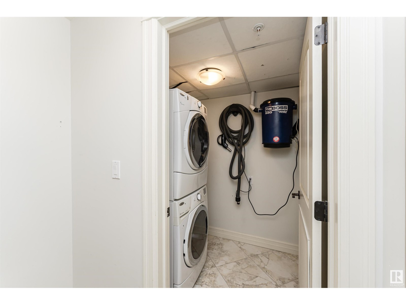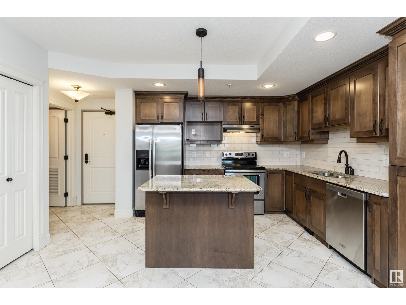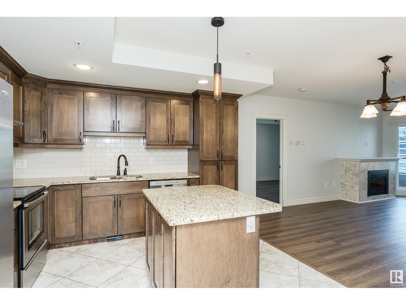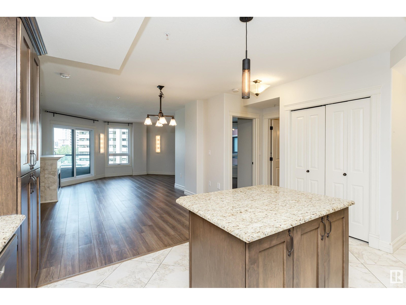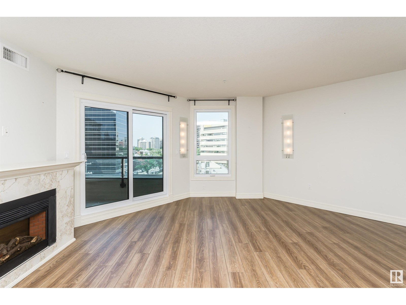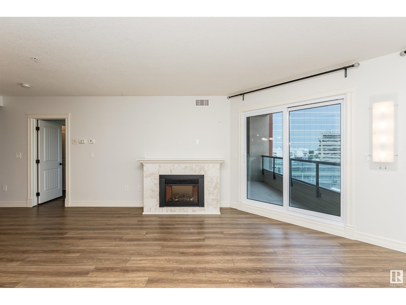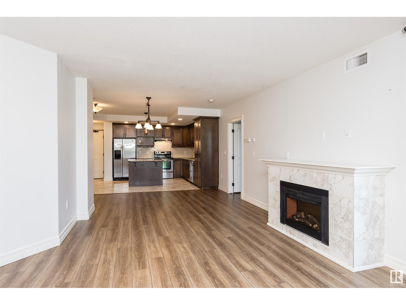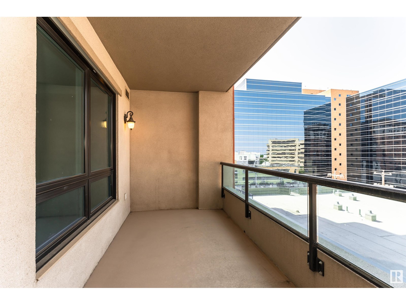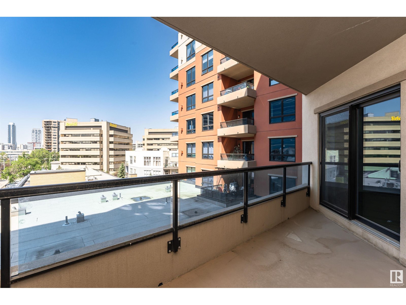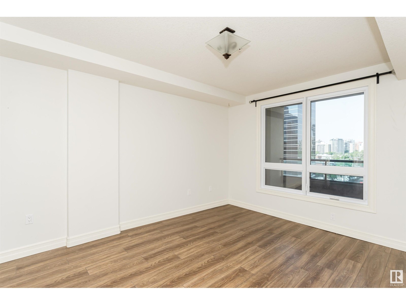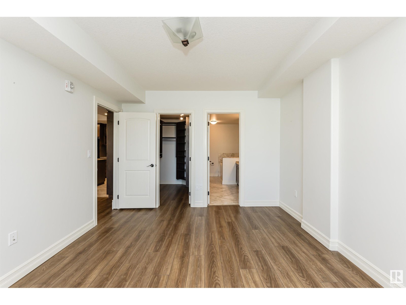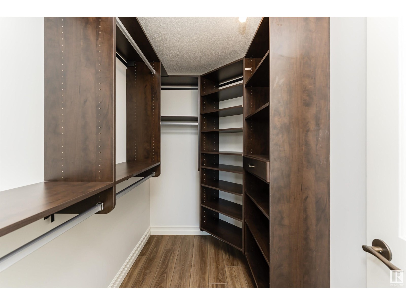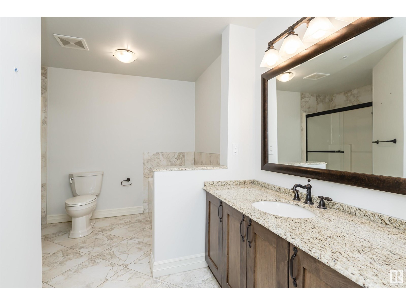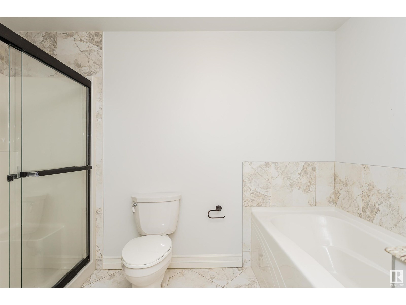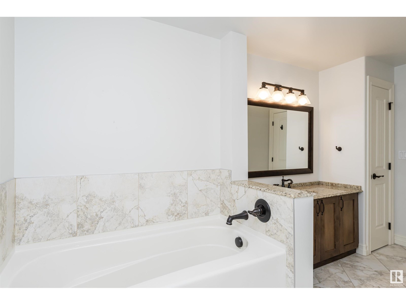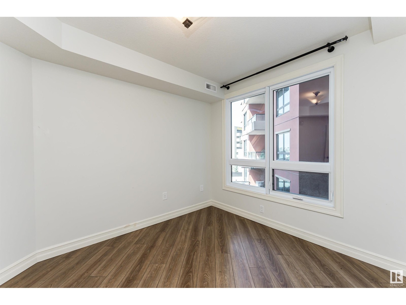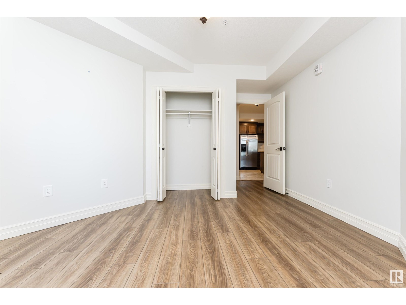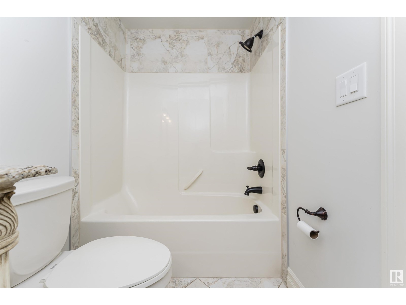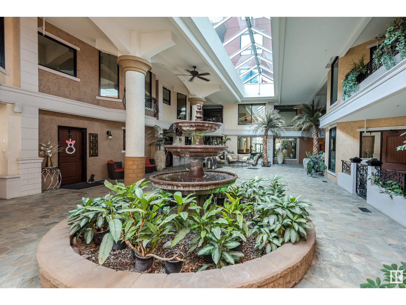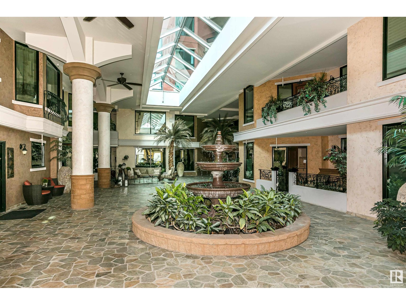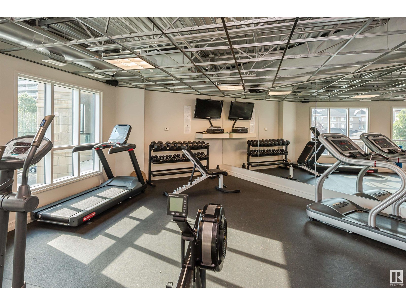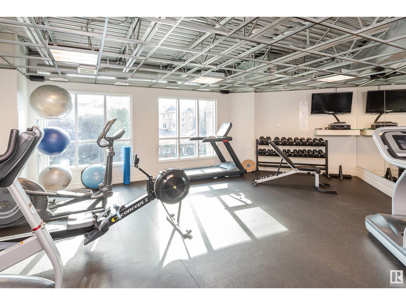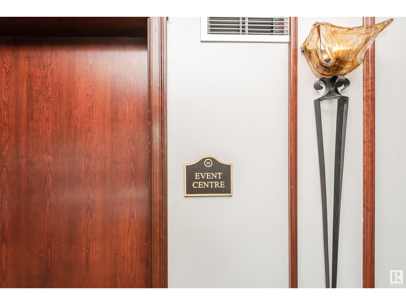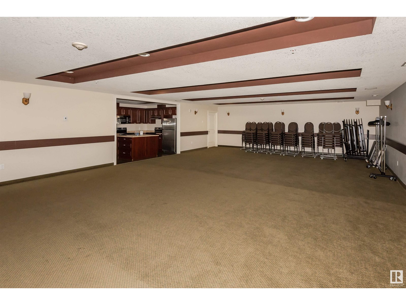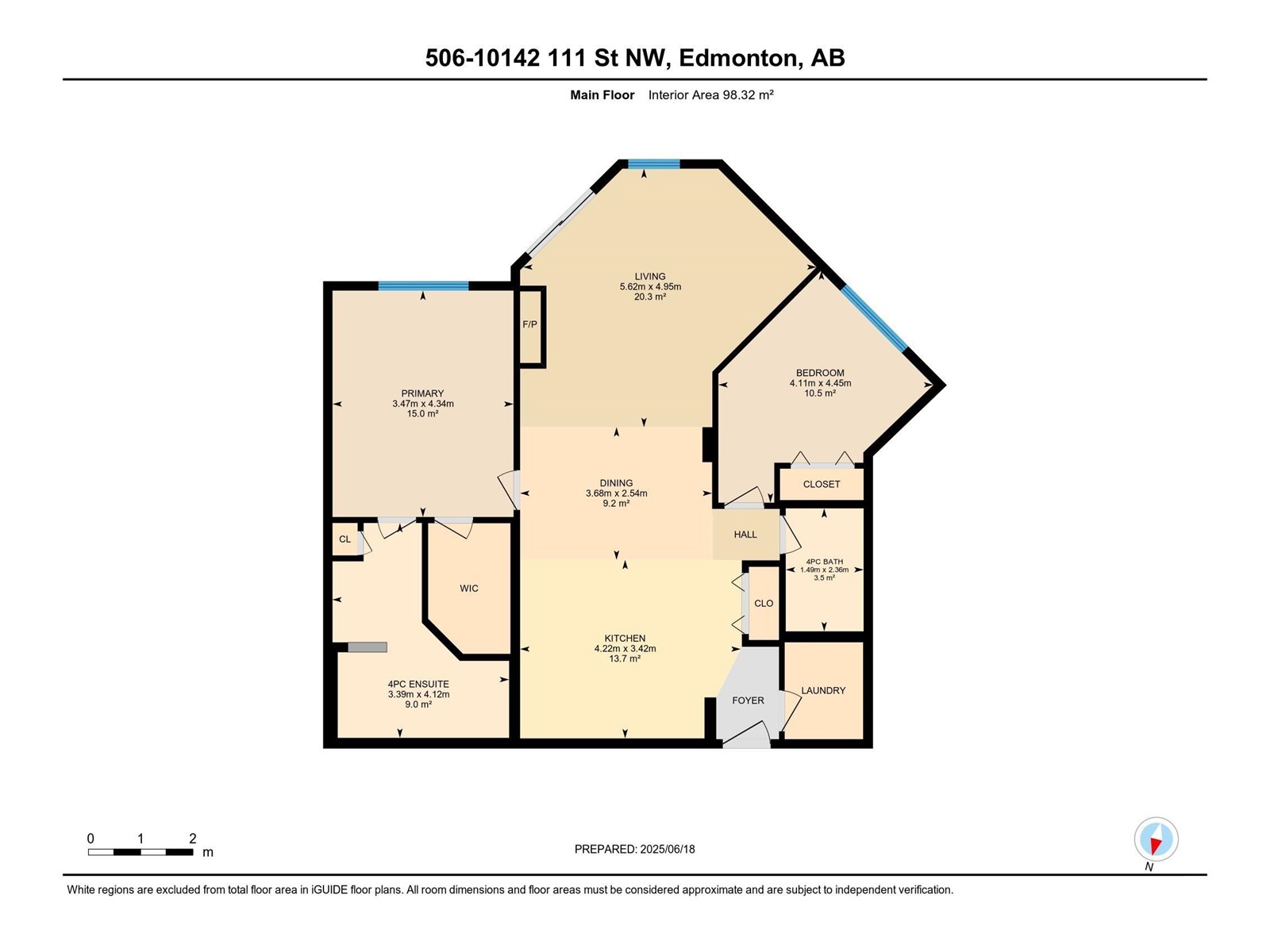#506 10142 111 St Nw Nw Edmonton, Alberta T5K 1K6
$300,000Maintenance, Caretaker, Exterior Maintenance, Heat, Insurance, Common Area Maintenance, Landscaping, Property Management, Other, See Remarks, Water
$725.57 Monthly
Maintenance, Caretaker, Exterior Maintenance, Heat, Insurance, Common Area Maintenance, Landscaping, Property Management, Other, See Remarks, Water
$725.57 MonthlyWelcome to executive living at Meridian Plaza. 2 bedroom 2 bath 1058 sqft unit has an open concept floorplan with lots of natural light and is thoughtfully laid out with the living space separating the 2 bedrooms. The primary bedroom has a walk in closet with custom shelving and a 4 piece ensuite. The kitchen has granite, stainless steel appl, lots of storage and an island. The living area has a fireplace and opens onto the west facing balcony. Plus 2 titled assigned parking stalls! The building has a lot of amenities including an atrium, fitness room, owners lounge, guest suite, event centre with kitchen and underground visitor parking. Centrally located and close to shopping, dining, transit and walking trails. (id:47041)
Property Details
| MLS® Number | E4443246 |
| Property Type | Single Family |
| Neigbourhood | Wîhkwêntôwin |
| Amenities Near By | Golf Course, Public Transit, Schools, Shopping |
| Features | No Animal Home, No Smoking Home |
Building
| Bathroom Total | 2 |
| Bedrooms Total | 2 |
| Appliances | Dishwasher, Hood Fan, Refrigerator, Washer/dryer Stack-up, Stove, Central Vacuum |
| Basement Type | None |
| Constructed Date | 2009 |
| Fireplace Fuel | Electric |
| Fireplace Present | Yes |
| Fireplace Type | Unknown |
| Heating Type | Heat Pump |
| Size Interior | 1,058 Ft2 |
| Type | Apartment |
Parking
| Heated Garage | |
| Parkade | |
| Underground |
Land
| Acreage | No |
| Land Amenities | Golf Course, Public Transit, Schools, Shopping |
Rooms
| Level | Type | Length | Width | Dimensions |
|---|---|---|---|---|
| Main Level | Living Room | 5.62 m | 4.95 m | 5.62 m x 4.95 m |
| Main Level | Dining Room | 3.68 m | 2.54 m | 3.68 m x 2.54 m |
| Main Level | Kitchen | 4.22 m | 3.42 m | 4.22 m x 3.42 m |
| Main Level | Primary Bedroom | 3.47 m | 4.34 m | 3.47 m x 4.34 m |
| Main Level | Bedroom 2 | 4.11 m | 4.45 m | 4.11 m x 4.45 m |
https://www.realtor.ca/real-estate/28495161/506-10142-111-st-nw-nw-edmonton-wîhkwêntôwin
