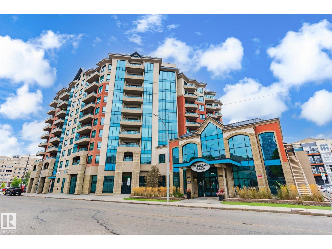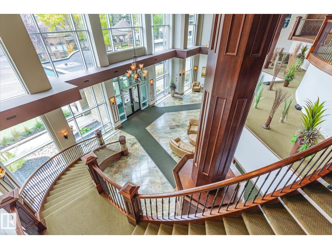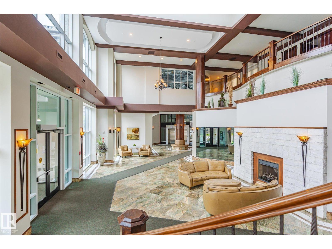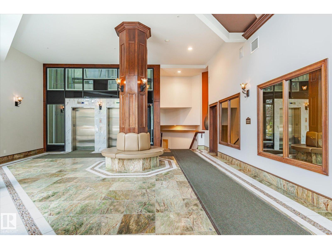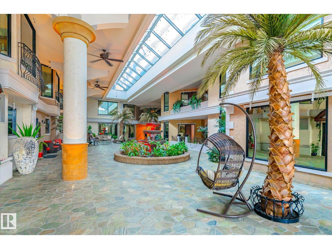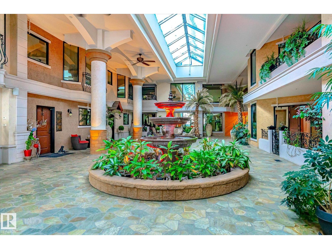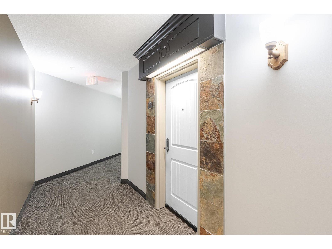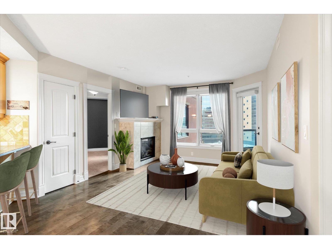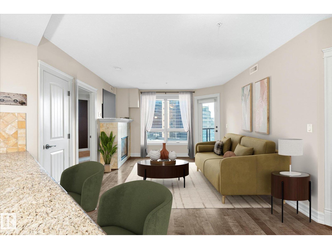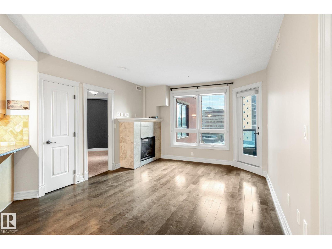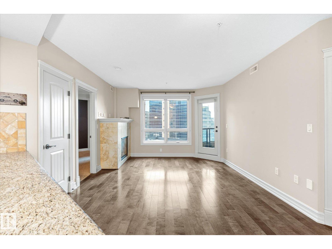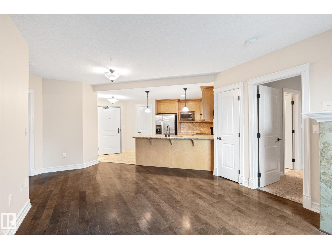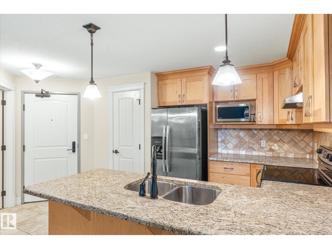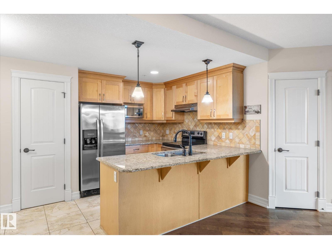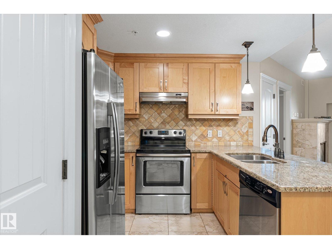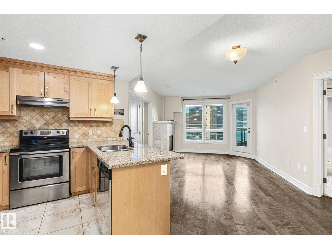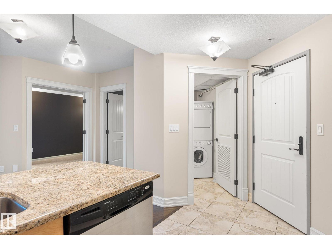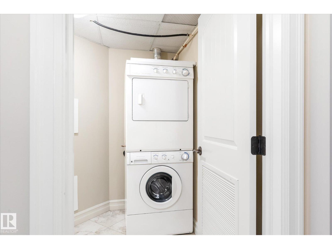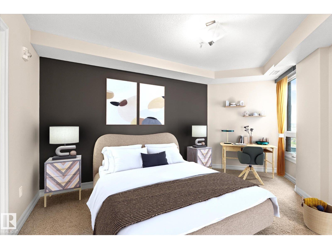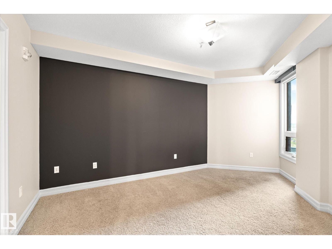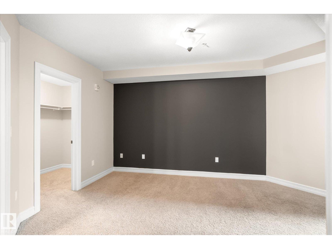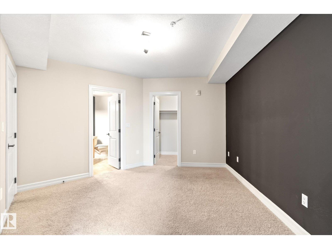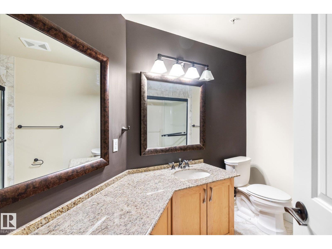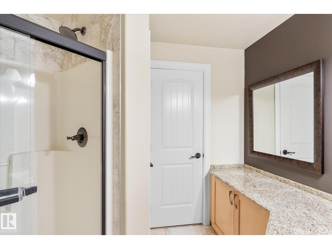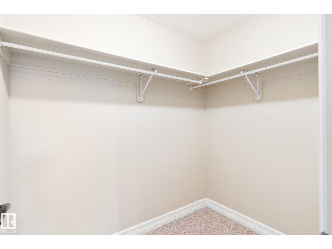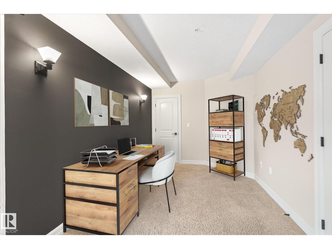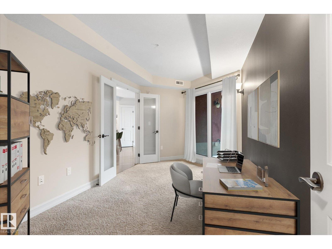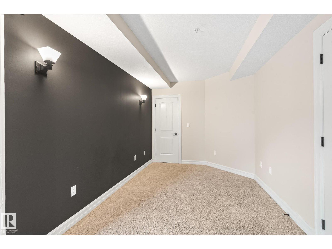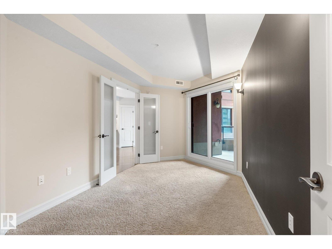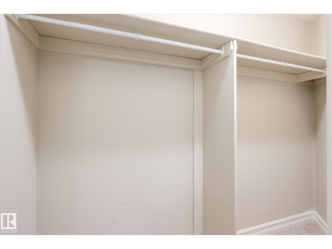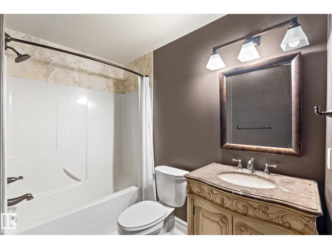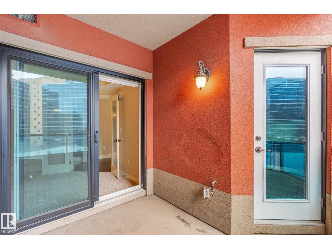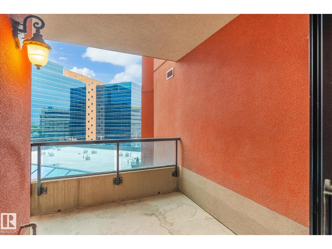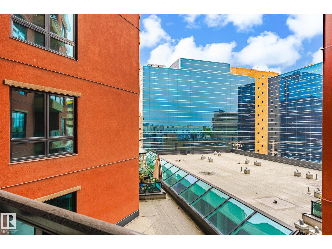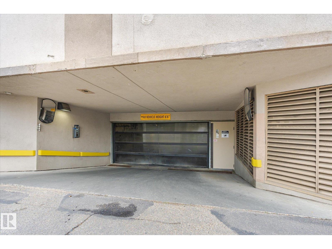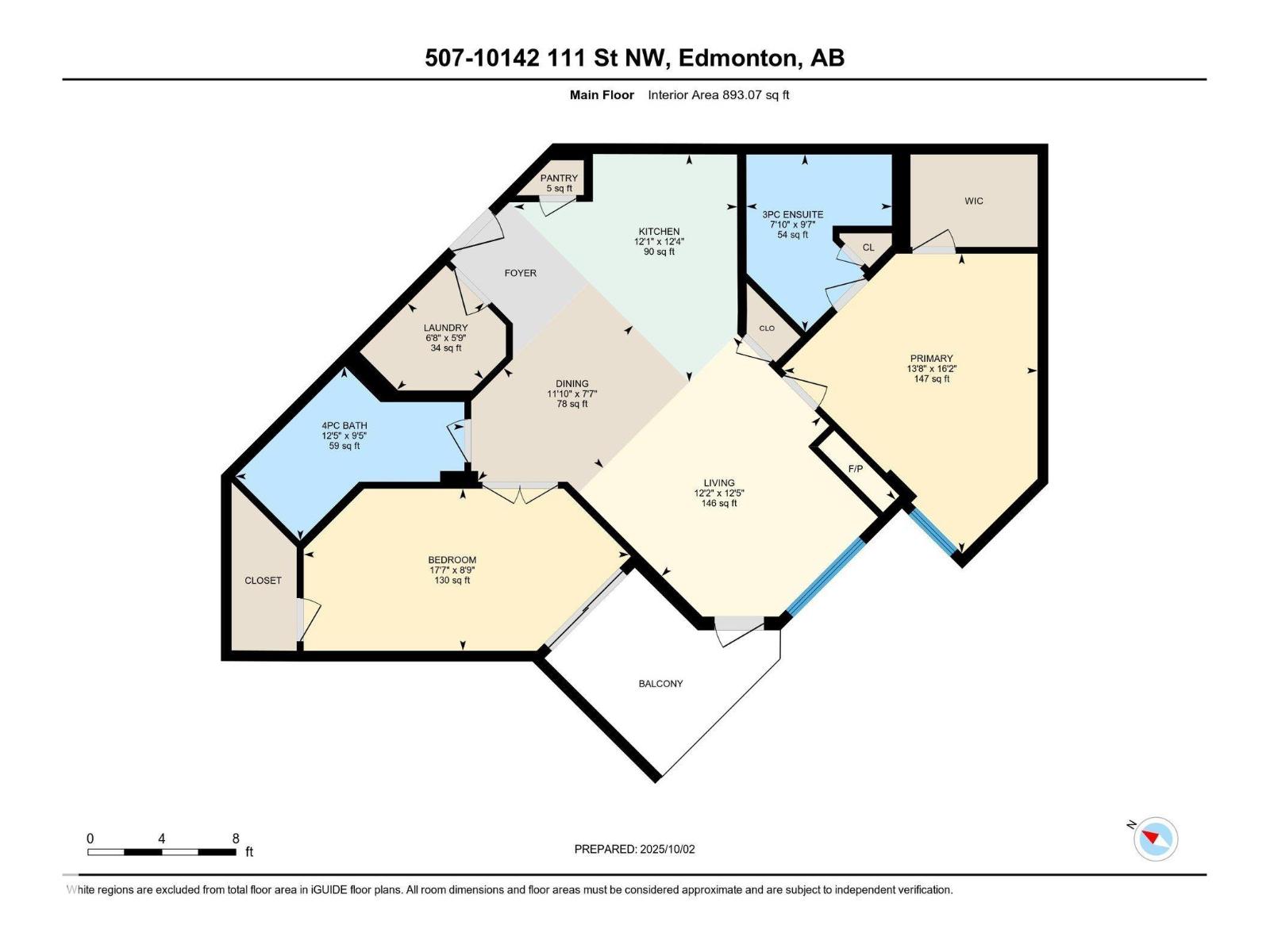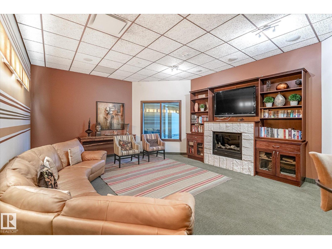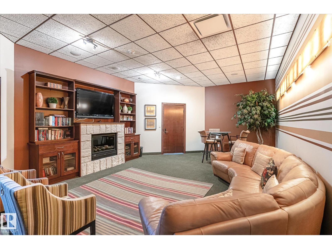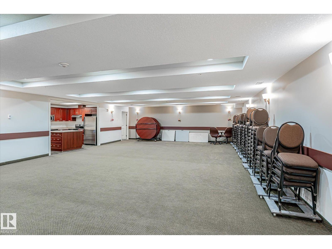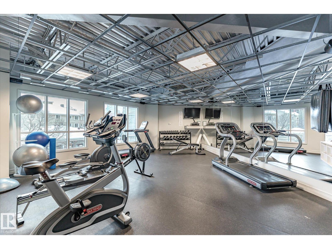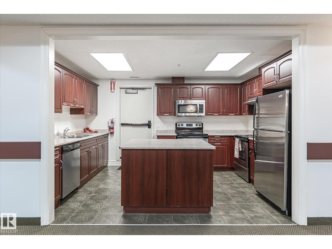#507 10142 111 St Nw Edmonton, Alberta T5K 1K6
$275,000Maintenance, Exterior Maintenance, Heat, Insurance, Common Area Maintenance, Other, See Remarks, Property Management, Water
$597.53 Monthly
Maintenance, Exterior Maintenance, Heat, Insurance, Common Area Maintenance, Other, See Remarks, Property Management, Water
$597.53 MonthlyExceptional 5th-floor unit in MERIDIAN PLAZA, offering upscale urban living in a beautifully designed building. This spacious open-concept suite features hardwood floors, 9’ ceilings, southwest-facing windows, a cozy gas fireplace, & garden door to the COVERED BALCONY. The kitchen offers granite countertops, sleek appliances, a breakfast bar, pantry, and an adjacent dining area. The primary suite includes a 3pc ensuite, plenty of storage, and a generous walk-in closet. The second bedroom, situated on the opposite side for enhanced privacy, also features a walk-in closet, balcony access, and is conveniently located next to the main 4pc bath. Enjoy in-suite laundry with extra storage, plus TITLED UNDERGROUND PARKING. Additional AMENITIES of this luxurious complex include a gorgeous Mediterranean themed atrium, fitness room, bike storage, mixer/event room with a full kitchen, & elegant owner’s lounge. Terrific location 1 block from Jasper ave & close to restaurants, shopping, transit, and the Ice District. (id:47041)
Property Details
| MLS® Number | E4461263 |
| Property Type | Single Family |
| Neigbourhood | Wîhkwêntôwin |
| Amenities Near By | Golf Course, Public Transit, Shopping |
| Features | See Remarks, Lane |
| Parking Space Total | 1 |
Building
| Bathroom Total | 2 |
| Bedrooms Total | 2 |
| Amenities | Ceiling - 9ft |
| Appliances | Dishwasher, Dryer, Hood Fan, Refrigerator, Stove, Washer |
| Basement Type | None |
| Constructed Date | 2009 |
| Fire Protection | Smoke Detectors, Sprinkler System-fire |
| Fireplace Fuel | Gas |
| Fireplace Present | Yes |
| Fireplace Type | Unknown |
| Heating Type | Heat Pump |
| Size Interior | 893 Ft2 |
| Type | Apartment |
Parking
| Heated Garage | |
| Parkade | |
| Underground |
Land
| Acreage | No |
| Land Amenities | Golf Course, Public Transit, Shopping |
| Size Irregular | 14.5 |
| Size Total | 14.5 M2 |
| Size Total Text | 14.5 M2 |
Rooms
| Level | Type | Length | Width | Dimensions |
|---|---|---|---|---|
| Main Level | Living Room | 3.78 m | 3.71 m | 3.78 m x 3.71 m |
| Main Level | Dining Room | 2.32 m | 3.61 m | 2.32 m x 3.61 m |
| Main Level | Kitchen | 3.76 m | 3.68 m | 3.76 m x 3.68 m |
| Main Level | Primary Bedroom | 4.94 m | 4.18 m | 4.94 m x 4.18 m |
| Main Level | Bedroom 2 | 2.67 m | 5.37 m | 2.67 m x 5.37 m |
| Main Level | Laundry Room | 1.76 m | 2.02 m | 1.76 m x 2.02 m |
https://www.realtor.ca/real-estate/28964827/507-10142-111-st-nw-edmonton-wîhkwêntôwin
