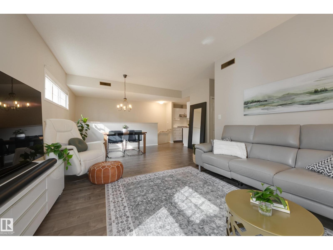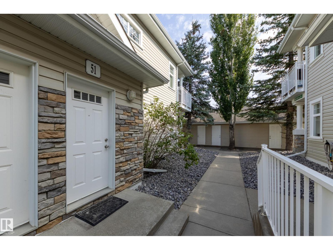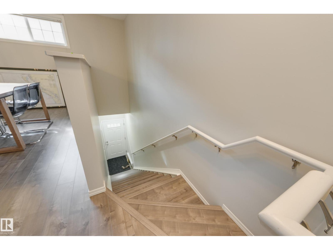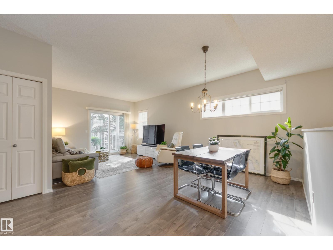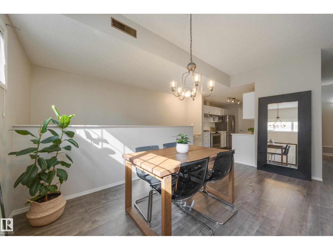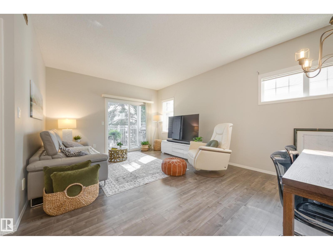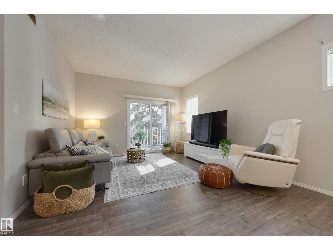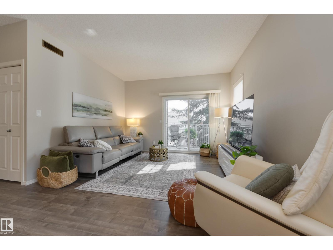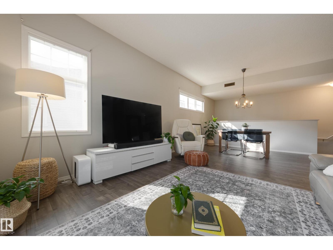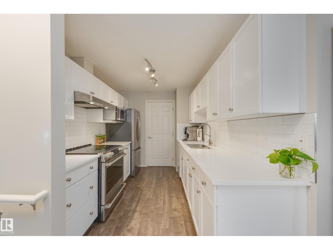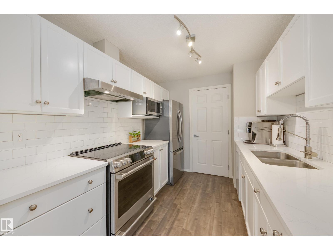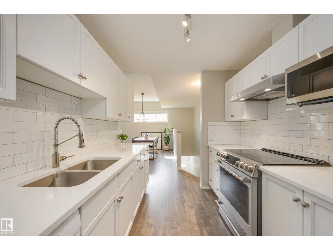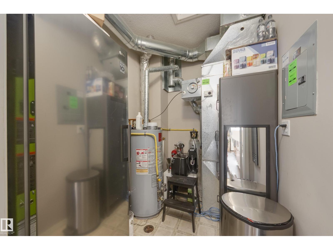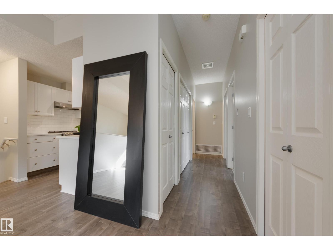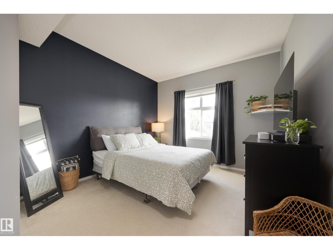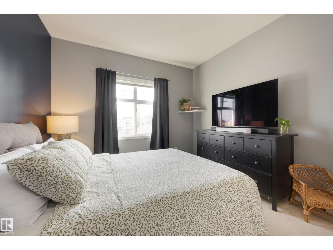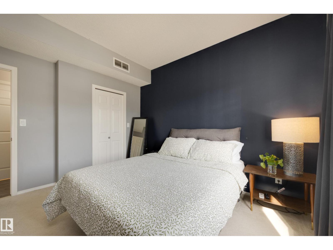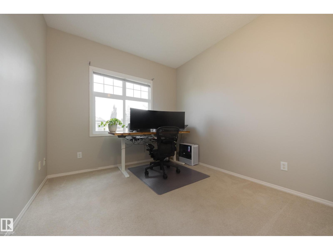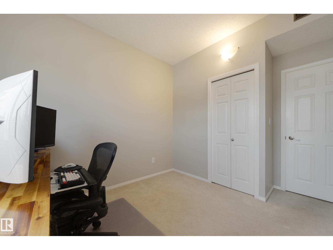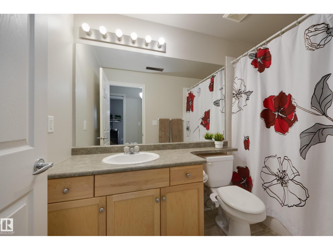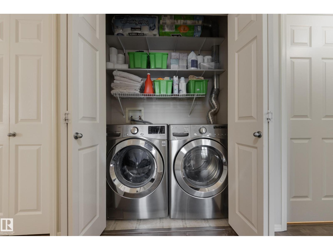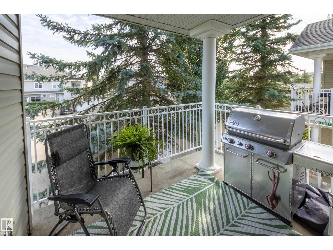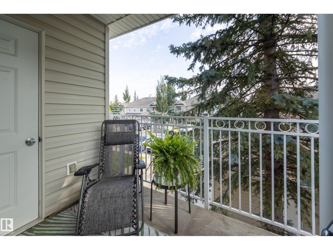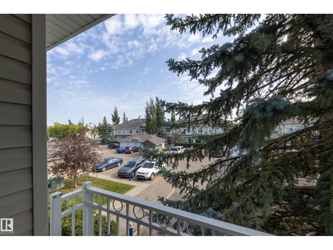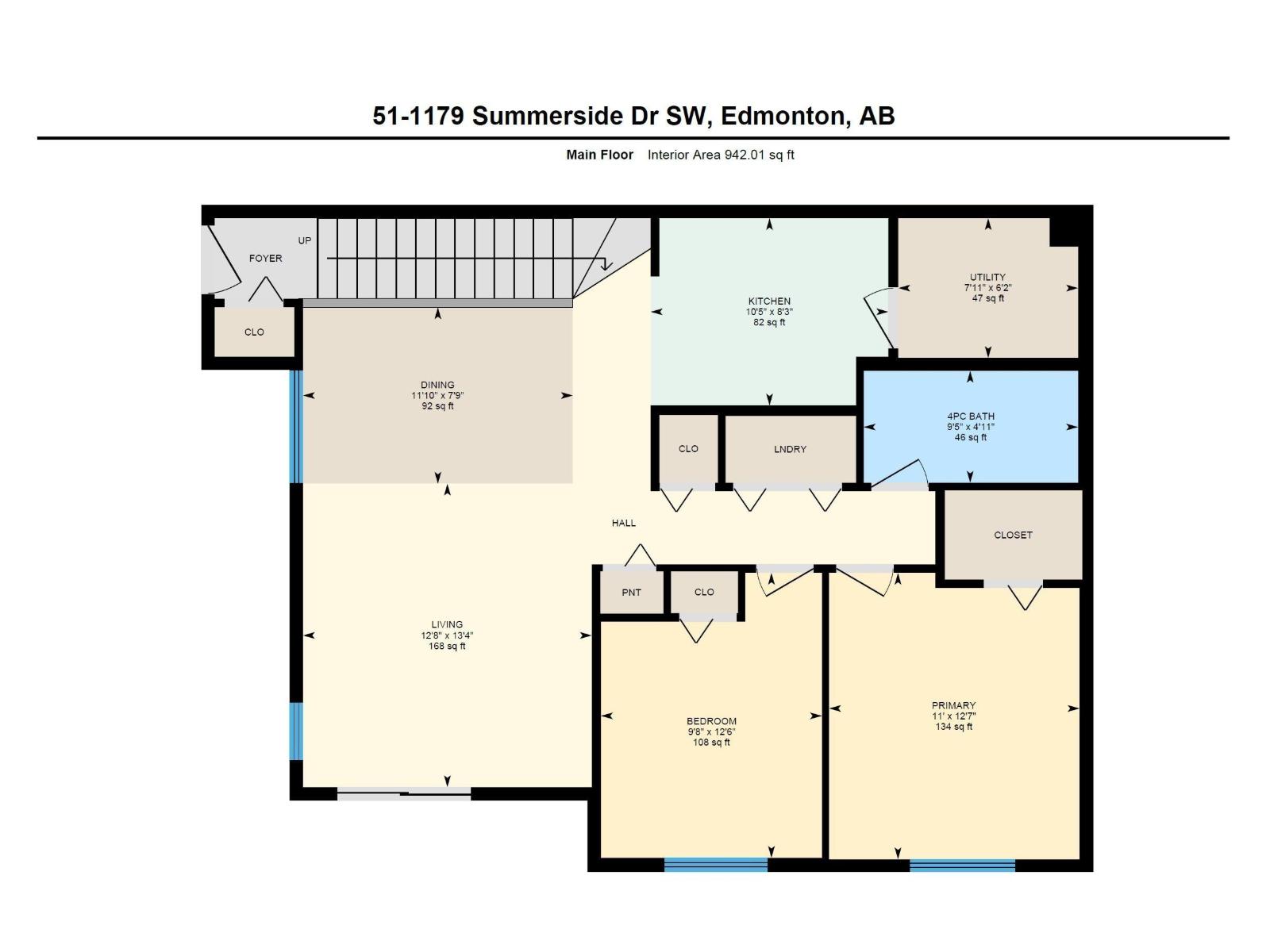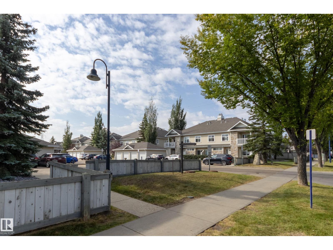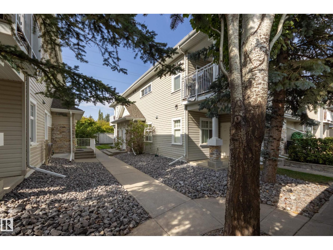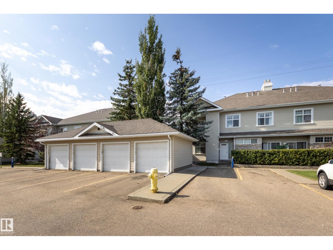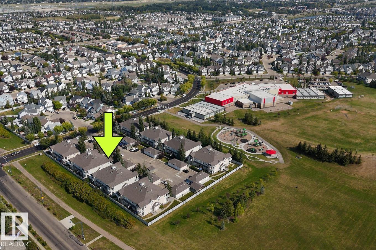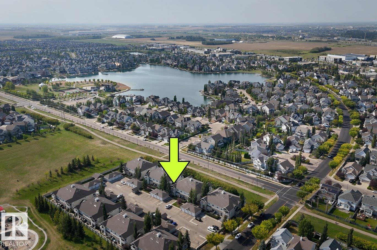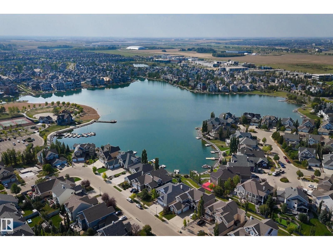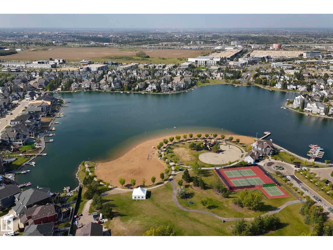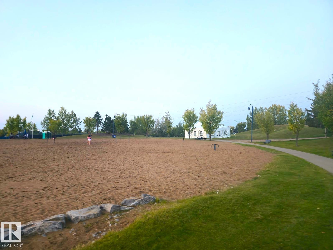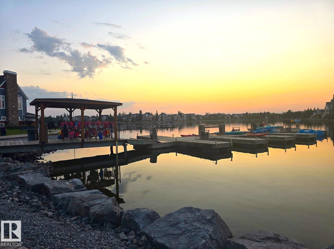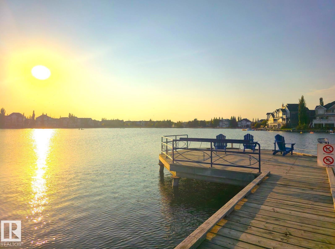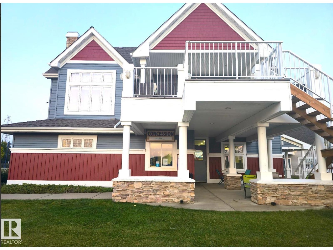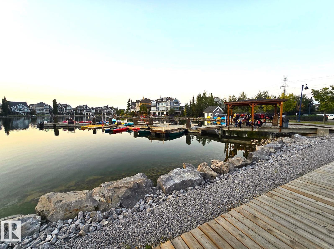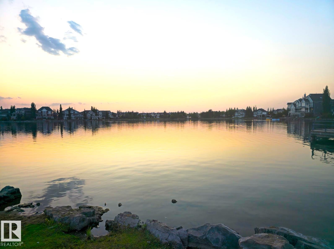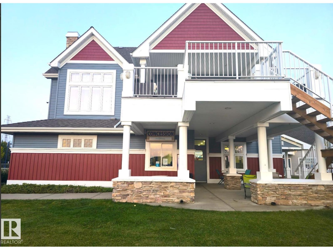#51 1179 Summerside Dr Sw Sw Edmonton, Alberta T6X 1K1
$234,900Maintenance, Exterior Maintenance, Insurance, Landscaping, Property Management, Other, See Remarks, Water
$321.78 Monthly
Maintenance, Exterior Maintenance, Insurance, Landscaping, Property Management, Other, See Remarks, Water
$321.78 MonthlyWelcome to Summerside! This beautifully maintained, top-floor 2-bedroom, 1-bath unit is just a short 500m walk to Lake Summerside! Enjoy exclusive access to the Summerside Lake & Beach Club, with endless recreation like watercraft, sports courts, swimming, fishing, and winter skating. The kitchen features recent updates: stainless-steel appliances and quartz countertops, plus a large pantry. The open-concept living space boasts 9-foot ceilings and uniform hard flooring, perfect for entertaining. Step outside to your large private balcony with a natural gas BBQ hookup. The primary bedroom offers ample closet space, and a second bedroom is conveniently located near the laundry with a newer washer and dryer. This quiet, pet-friendly complex includes one parking stall, with a second available for rent. Condo fees cover water and sewer. Private entrance-just like a house! This is a perfect for a first-time buyer or anyone looking to enjoy the Summerside lifestyle. Don't miss out! (id:47041)
Property Details
| MLS® Number | E4457972 |
| Property Type | Single Family |
| Neigbourhood | Summerside |
| Amenities Near By | Park, Playground |
| Community Features | Lake Privileges, Fishing |
| Features | Park/reserve, Exterior Walls- 2x6", Recreational |
| Structure | Deck |
| Water Front Type | Waterfront On Pond |
Building
| Bathroom Total | 1 |
| Bedrooms Total | 2 |
| Amenities | Ceiling - 9ft |
| Appliances | Dishwasher, Dryer, Hood Fan, Microwave, Refrigerator, Stove, Washer |
| Architectural Style | Carriage, Bungalow |
| Basement Type | None |
| Constructed Date | 2005 |
| Heating Type | Forced Air |
| Stories Total | 1 |
| Size Interior | 942 Ft2 |
| Type | Row / Townhouse |
Parking
| Stall |
Land
| Access Type | Boat Access |
| Acreage | No |
| Land Amenities | Park, Playground |
| Size Irregular | 160.94 |
| Size Total | 160.94 M2 |
| Size Total Text | 160.94 M2 |
| Surface Water | Lake |
Rooms
| Level | Type | Length | Width | Dimensions |
|---|---|---|---|---|
| Main Level | Living Room | 4.06 m | 3.87 m | 4.06 m x 3.87 m |
| Main Level | Dining Room | 3.61 m | 2.36 m | 3.61 m x 2.36 m |
| Main Level | Kitchen | 3.18 m | 2.51 m | 3.18 m x 2.51 m |
| Main Level | Primary Bedroom | 3.84 m | 3.35 m | 3.84 m x 3.35 m |
| Main Level | Bedroom 2 | 3.82 m | 2.96 m | 3.82 m x 2.96 m |
https://www.realtor.ca/real-estate/28869715/51-1179-summerside-dr-sw-sw-edmonton-summerside
