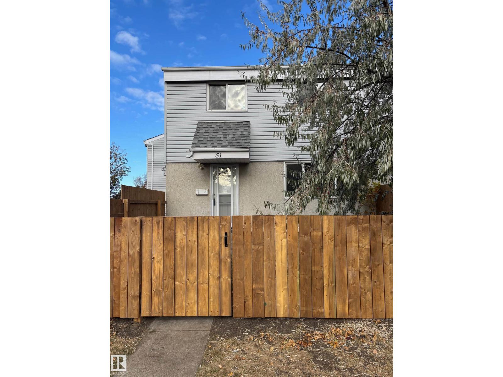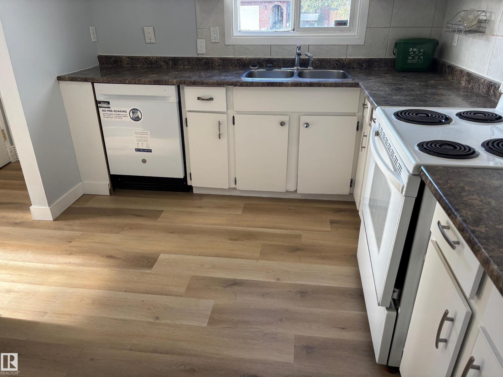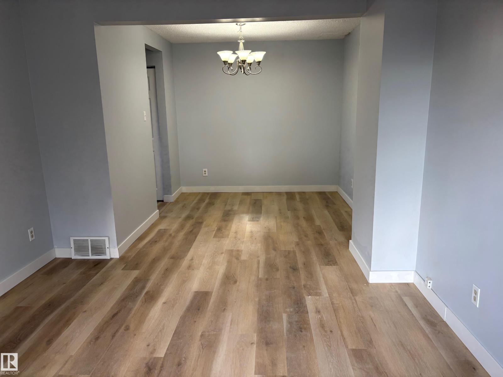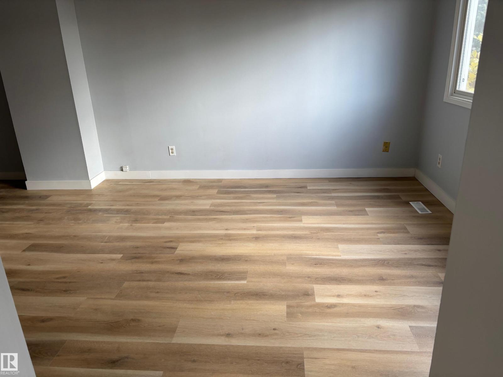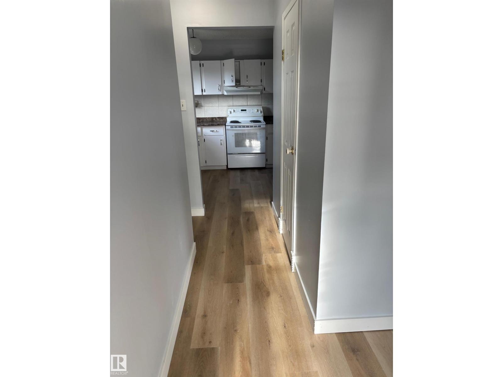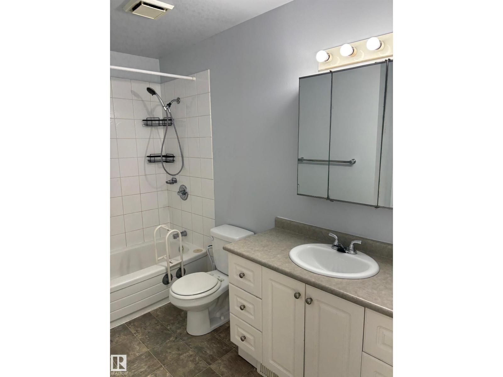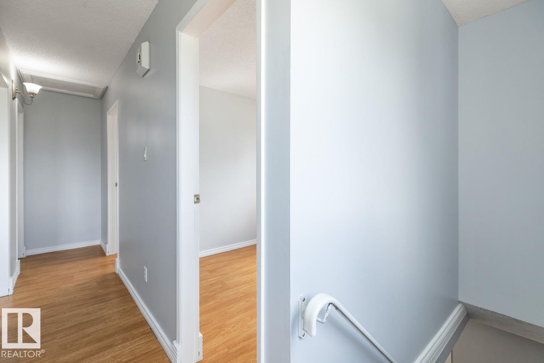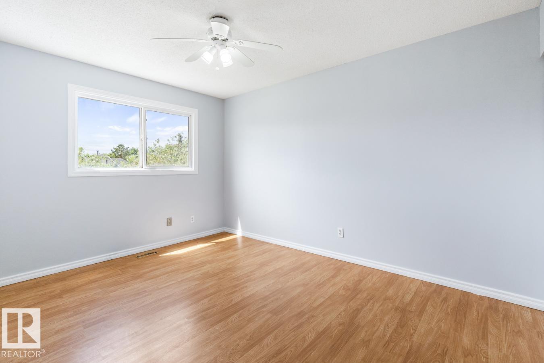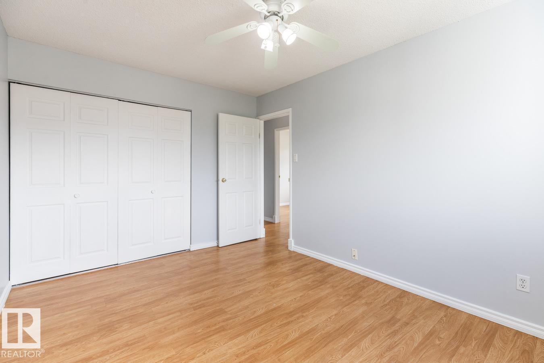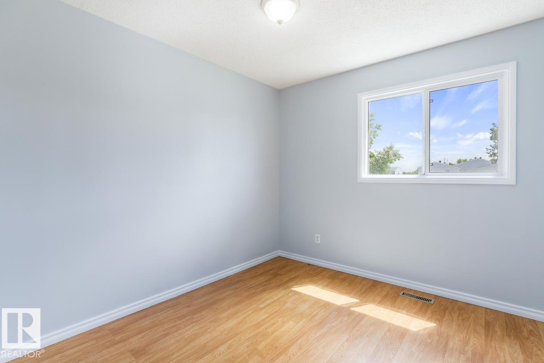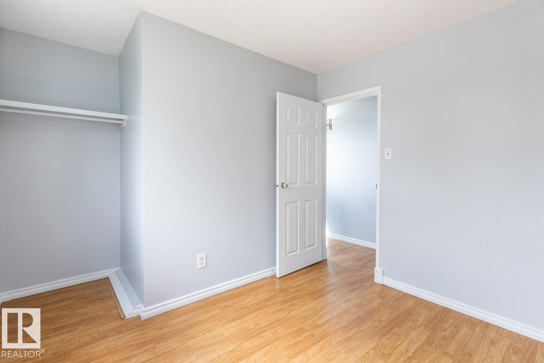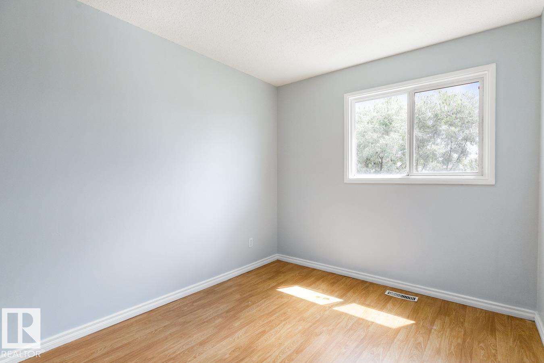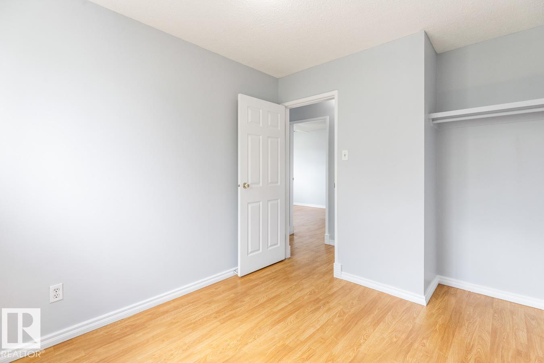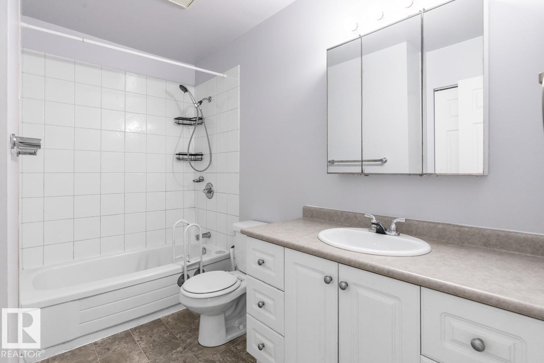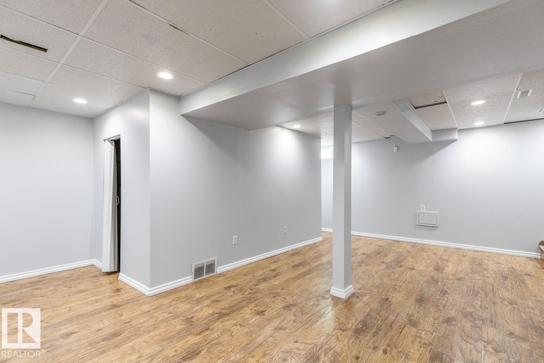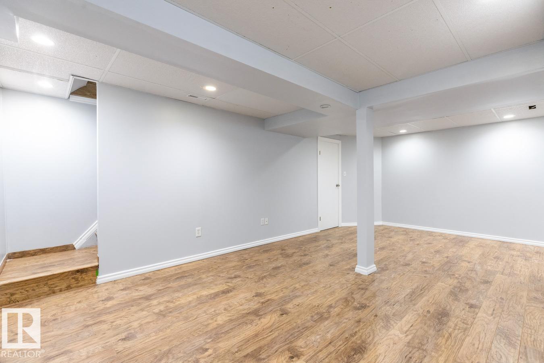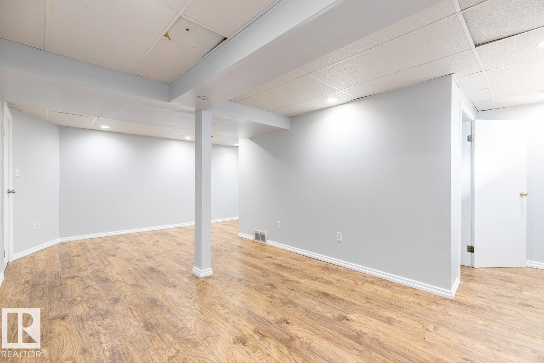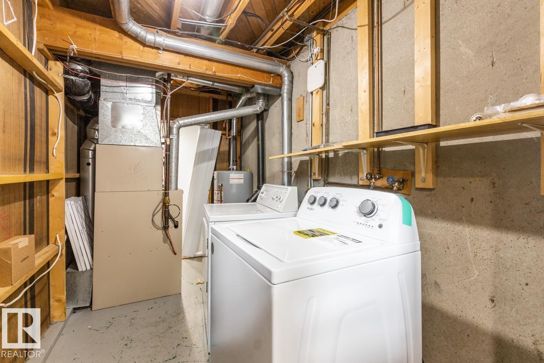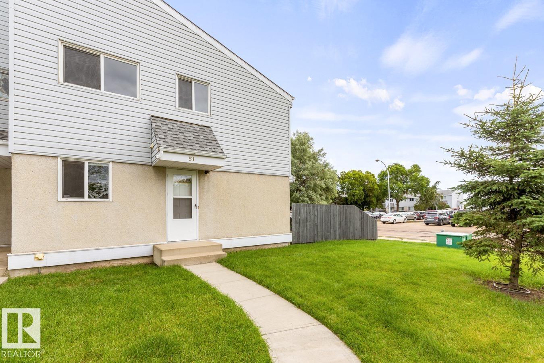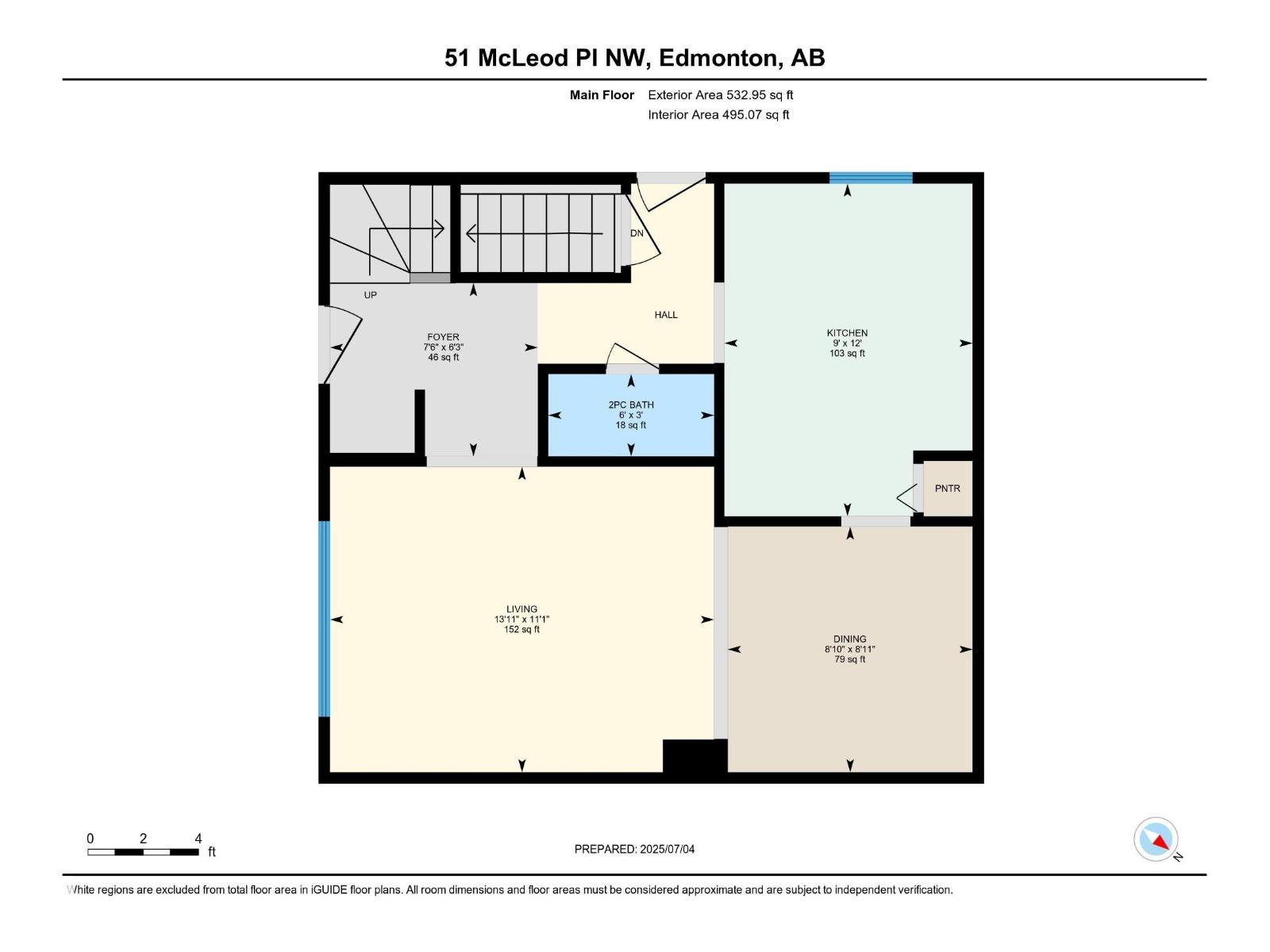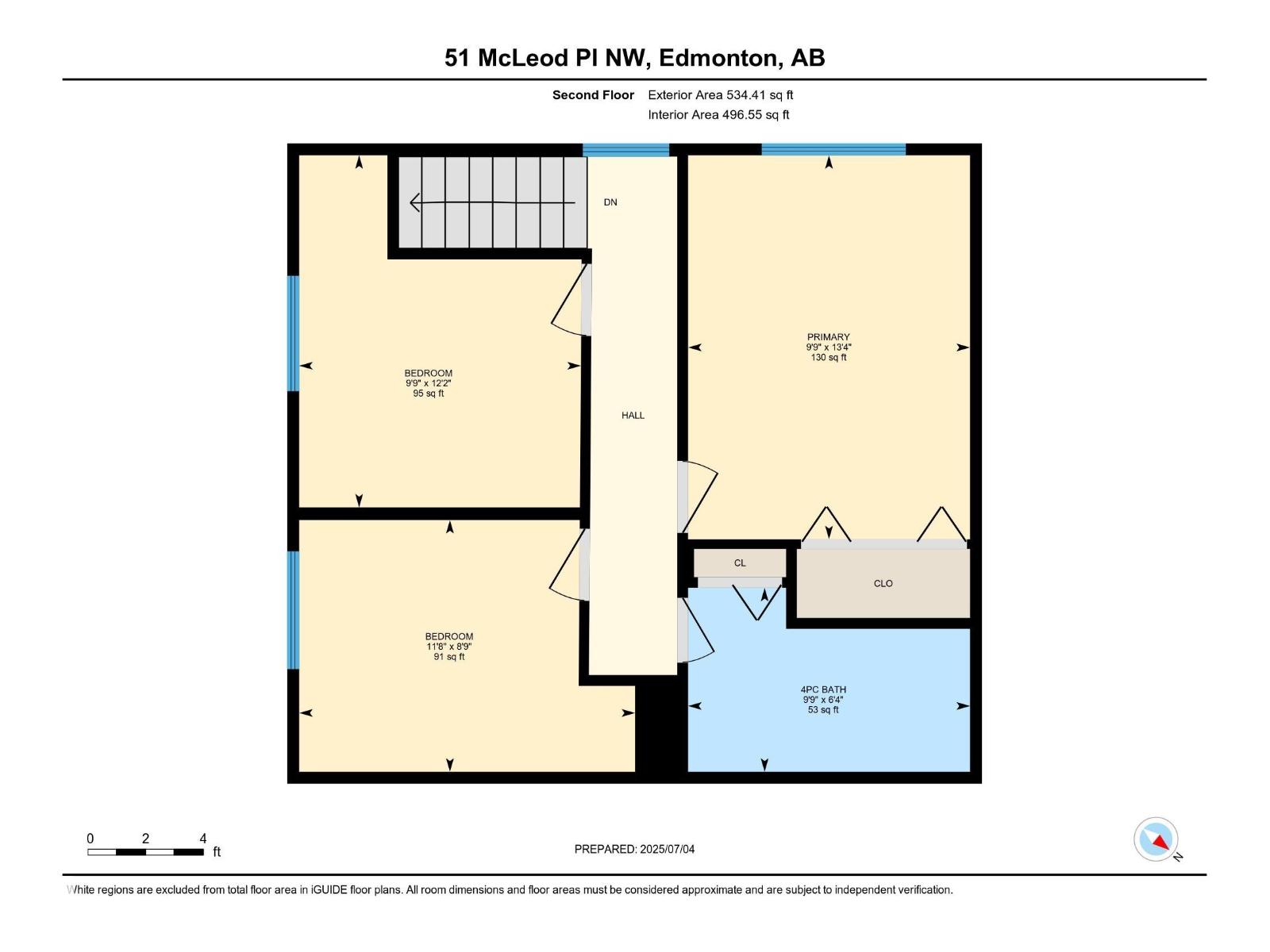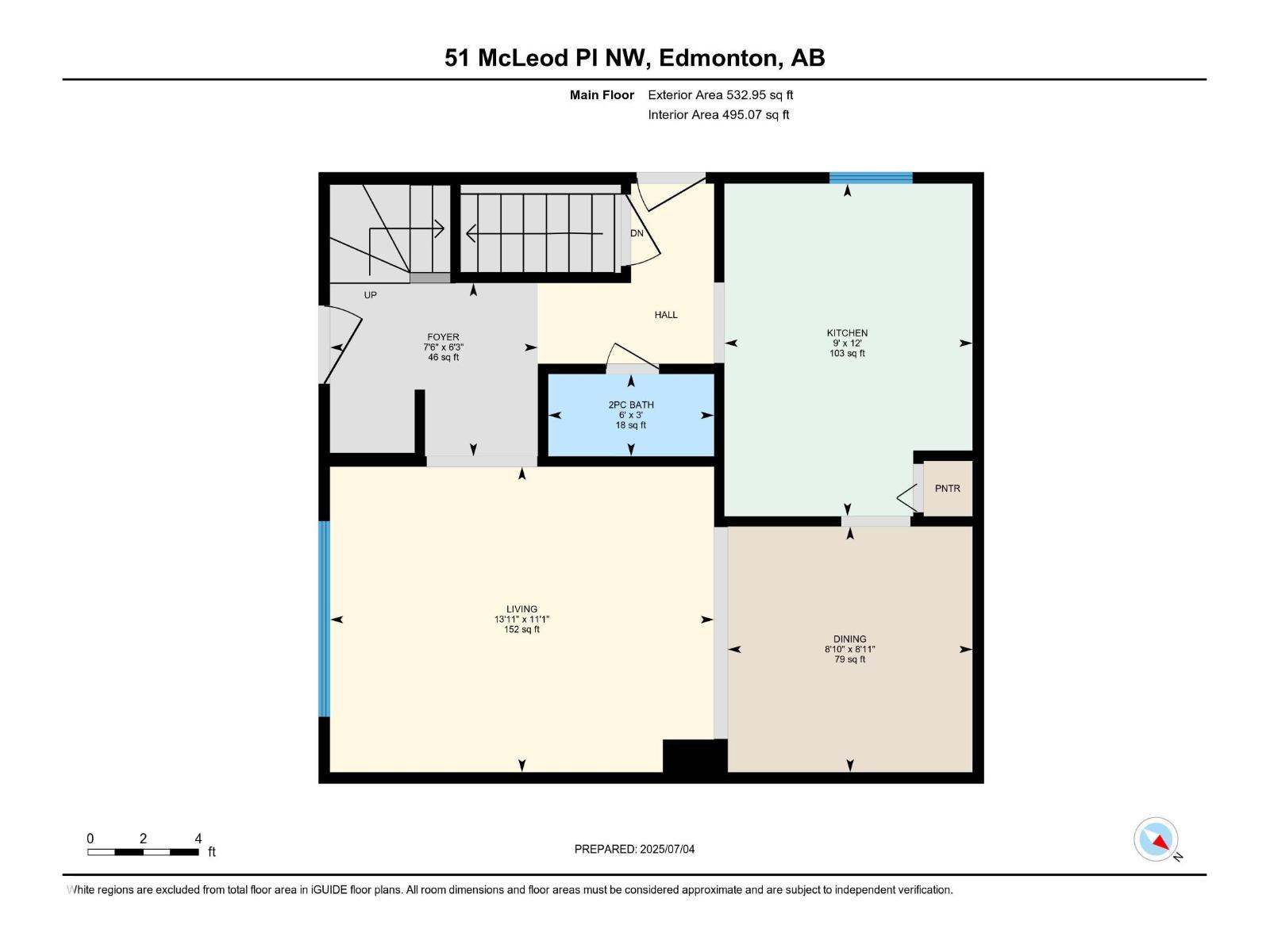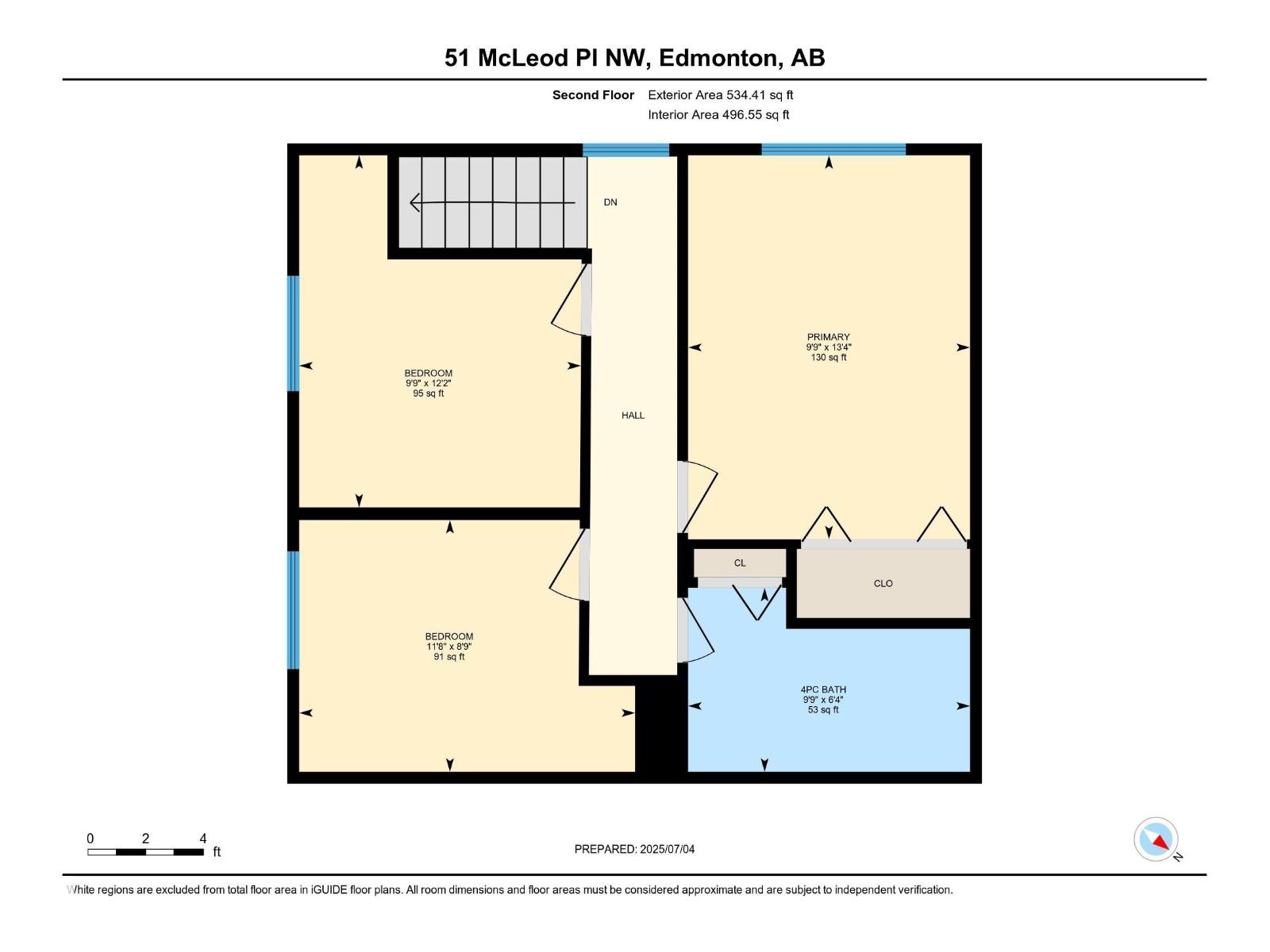51 Mcleod Pl Nw Edmonton, Alberta T5A 3A8
$205,300Maintenance, Exterior Maintenance, Landscaping, Other, See Remarks, Property Management
$355 Monthly
Maintenance, Exterior Maintenance, Landscaping, Other, See Remarks, Property Management
$355 MonthlyAll tidied up and ready to go is this McLeod Place property! Additionally this is an end unit, so less neighbours to contend with! And spacious enough to have a proper MF Dining Room, plus three generously sized bedrooms upstairs! With its directionality, the Living Room and Kitchen's large windows capture plenty of natural light, and the Kitchen has ample counter working space! BRAND NEW HIEFF FURNACE, MAIN LEVEL FLOORING, AND DISHWASHER, and freshly painted kitchen cabinetry including new handles. The basement is finished, featuring a large Family Room, the Laundry Room, and a separate storage area. Nicely situated in McLeod, schools , shopping, and public transportation are all close at hand, with easy access to major arterial roadways, from 50th Street to the Anthony Henday! A decent home this could be for first time buyers, or as an investment property! Check it out! (id:47041)
Property Details
| MLS® Number | E4446338 |
| Property Type | Single Family |
| Neigbourhood | Casselman |
| Amenities Near By | Playground, Public Transit, Schools |
| Features | No Back Lane, No Animal Home, No Smoking Home |
| Parking Space Total | 1 |
Building
| Bathroom Total | 2 |
| Bedrooms Total | 3 |
| Amenities | Vinyl Windows |
| Appliances | Dishwasher, Dryer, Freezer, Refrigerator, Stove, Washer |
| Basement Development | Finished |
| Basement Type | Full (finished) |
| Constructed Date | 1975 |
| Construction Style Attachment | Attached |
| Half Bath Total | 1 |
| Heating Type | Forced Air |
| Stories Total | 2 |
| Size Interior | 1,067 Ft2 |
| Type | Row / Townhouse |
Parking
| Stall |
Land
| Acreage | No |
| Fence Type | Fence |
| Land Amenities | Playground, Public Transit, Schools |
| Size Irregular | 235.64 |
| Size Total | 235.64 M2 |
| Size Total Text | 235.64 M2 |
Rooms
| Level | Type | Length | Width | Dimensions |
|---|---|---|---|---|
| Basement | Living Room | 3.37 m | 4.24 m | 3.37 m x 4.24 m |
| Basement | Family Room | Measurements not available | ||
| Main Level | Dining Room | 2.7 m | 2.71 m | 2.7 m x 2.71 m |
| Main Level | Kitchen | 2.74 m | 3.67 m | 2.74 m x 3.67 m |
| Upper Level | Primary Bedroom | 2.98 m | 4.06 m | 2.98 m x 4.06 m |
| Upper Level | Bedroom 2 | 2.66 m | 3.55 m | 2.66 m x 3.55 m |
| Upper Level | Bedroom 3 | 2.98 m | 3.72 m | 2.98 m x 3.72 m |
https://www.realtor.ca/real-estate/28570495/51-mcleod-pl-nw-edmonton-casselman
