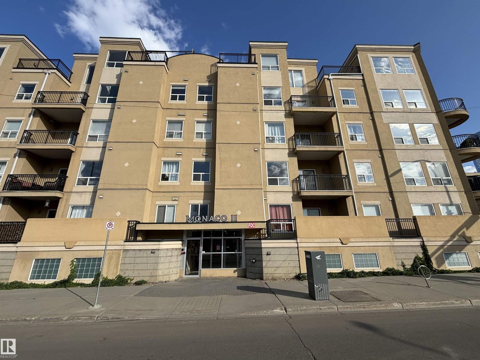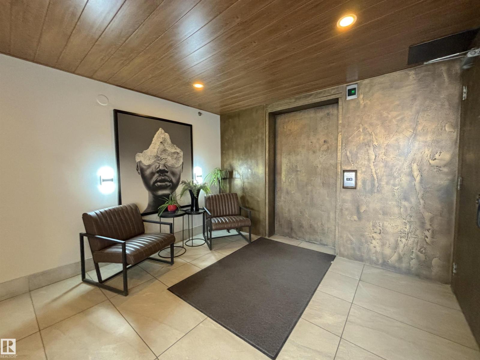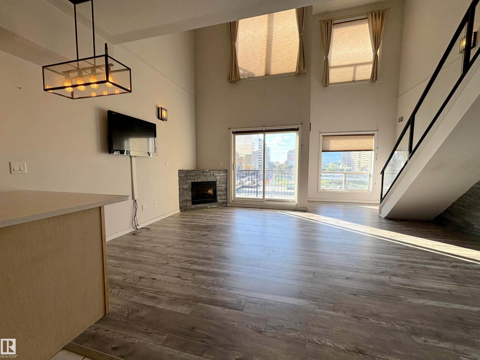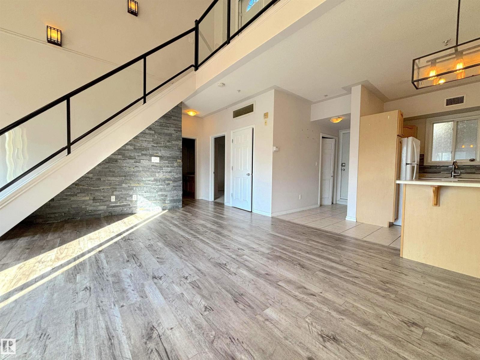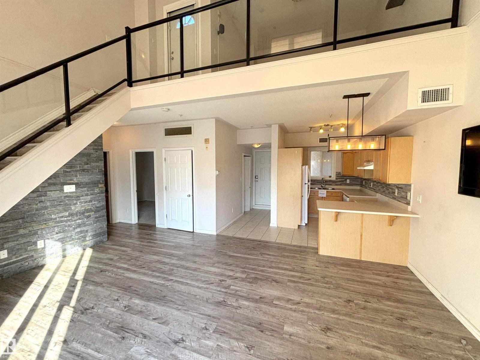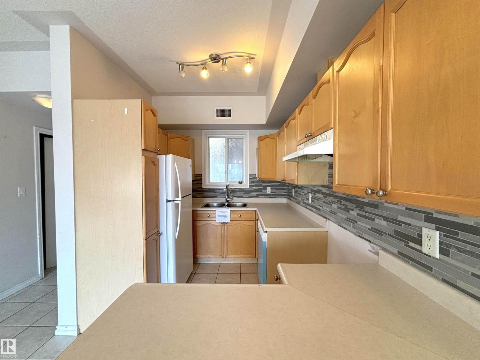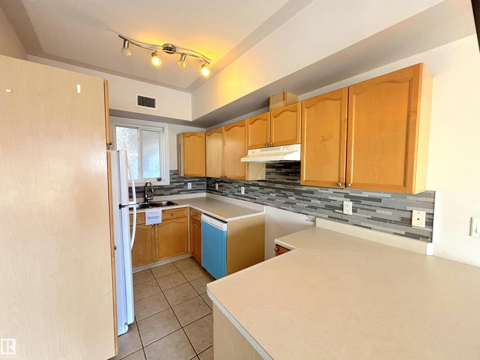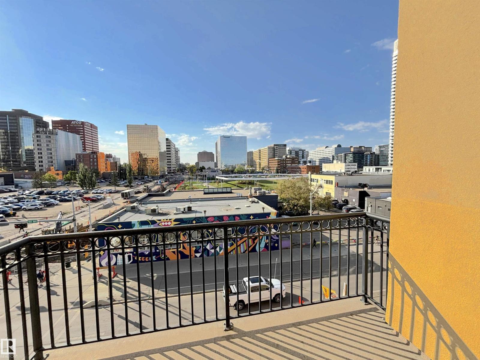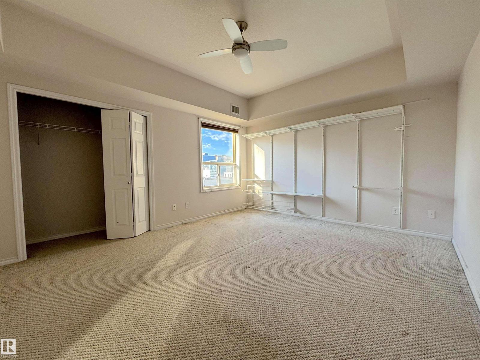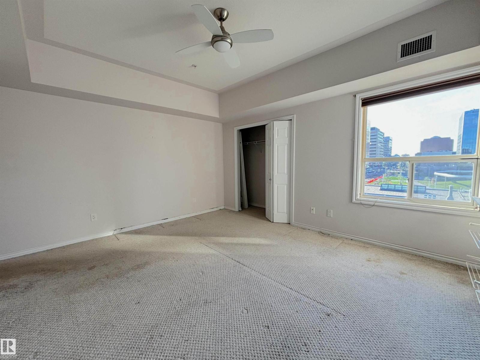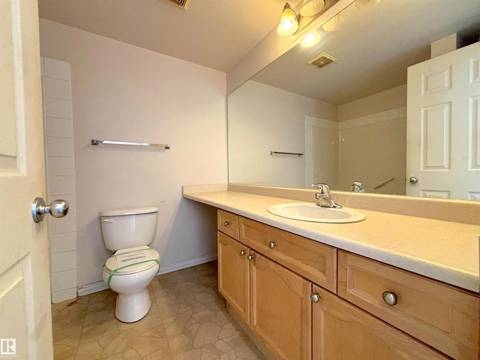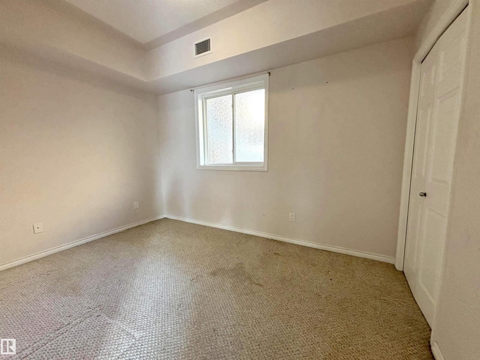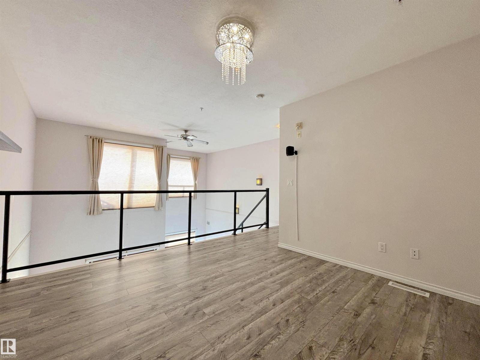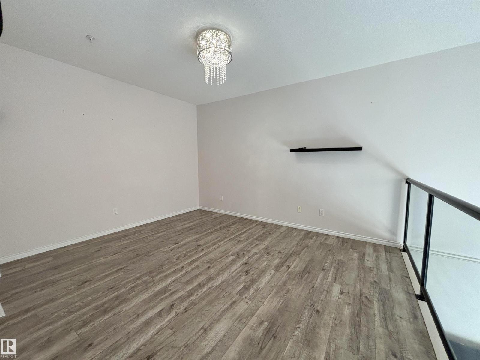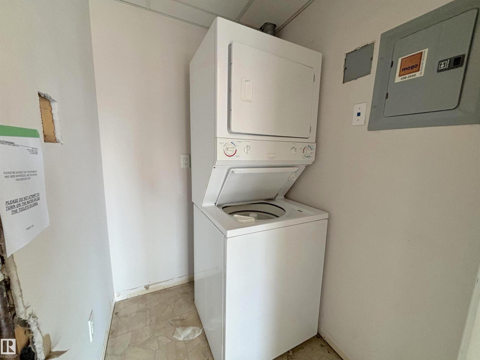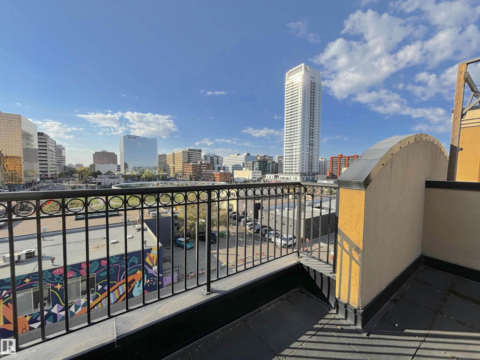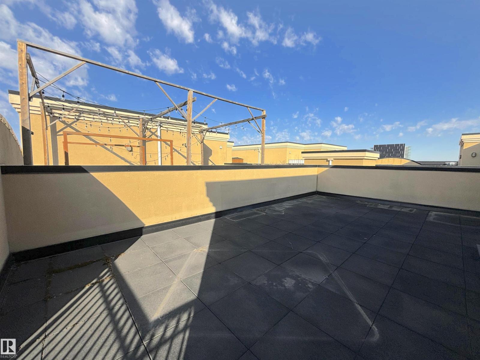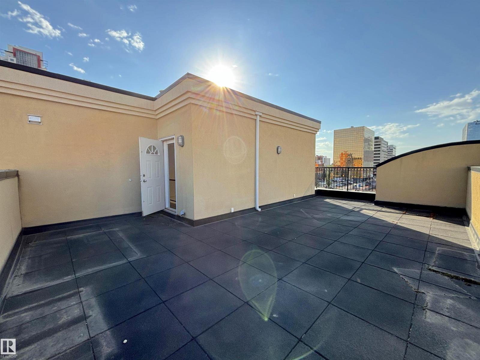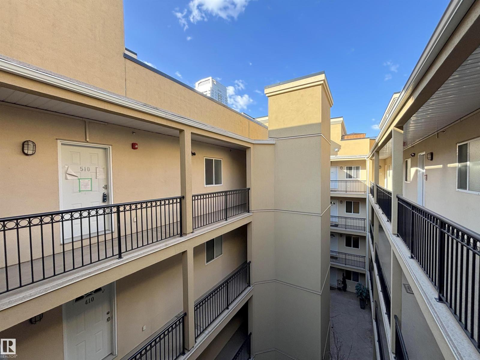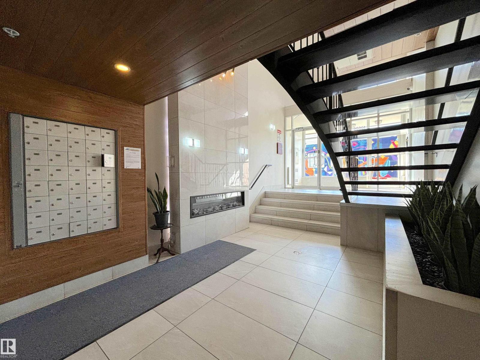#510 10606 102 Av Nw Edmonton, Alberta T5J 5E9
$259,900Maintenance, Exterior Maintenance, Heat, Insurance, Landscaping, Other, See Remarks, Property Management, Water
$633.34 Monthly
Maintenance, Exterior Maintenance, Heat, Insurance, Landscaping, Other, See Remarks, Property Management, Water
$633.34 MonthlyExcellent opportunity to build some sweat equity in this loft-style penthouse downtown! Inside this south facing condo you'll find two bedrooms, 4pce main bathroom, living room with 19' ceiling & access to patio, good sized kitchen and large loft area. The true masterpiece of this unit is the massive private roof top patio with unbelievable views of downtown Edmonton - the perfect spot to entertain friends on those warm summer nights. ADDITIONAL FEATURES: In-suite laundry, titled underground parking, excellent proximity to Grant MacEwan University, shops/dining and much more! **This property is being sold as-is, where-is with no warranties or representations.** (id:47041)
Property Details
| MLS® Number | E4459969 |
| Property Type | Single Family |
| Neigbourhood | Downtown (Edmonton) |
| Amenities Near By | Public Transit, Schools, Shopping |
| Features | See Remarks |
| Parking Space Total | 1 |
| Structure | Deck |
| View Type | City View |
Building
| Bathroom Total | 1 |
| Bedrooms Total | 2 |
| Amenities | Vinyl Windows |
| Appliances | See Remarks |
| Architectural Style | Loft |
| Basement Type | None |
| Ceiling Type | Vaulted |
| Constructed Date | 2004 |
| Heating Type | Coil Fan |
| Size Interior | 1,124 Ft2 |
| Type | Apartment |
Parking
| Underground |
Land
| Acreage | No |
| Land Amenities | Public Transit, Schools, Shopping |
Rooms
| Level | Type | Length | Width | Dimensions |
|---|---|---|---|---|
| Main Level | Living Room | 3.8 m | 3.18 m | 3.8 m x 3.18 m |
| Main Level | Dining Room | Measurements not available | ||
| Main Level | Kitchen | 3.66 m | 2.26 m | 3.66 m x 2.26 m |
| Main Level | Primary Bedroom | 4.64 m | 3.85 m | 4.64 m x 3.85 m |
| Main Level | Bedroom 2 | 3.69 m | 2.49 m | 3.69 m x 2.49 m |
| Main Level | Laundry Room | Measurements not available | ||
| Upper Level | Loft | 4.29 m | 3.73 m | 4.29 m x 3.73 m |
https://www.realtor.ca/real-estate/28925411/510-10606-102-av-nw-edmonton-downtown-edmonton
