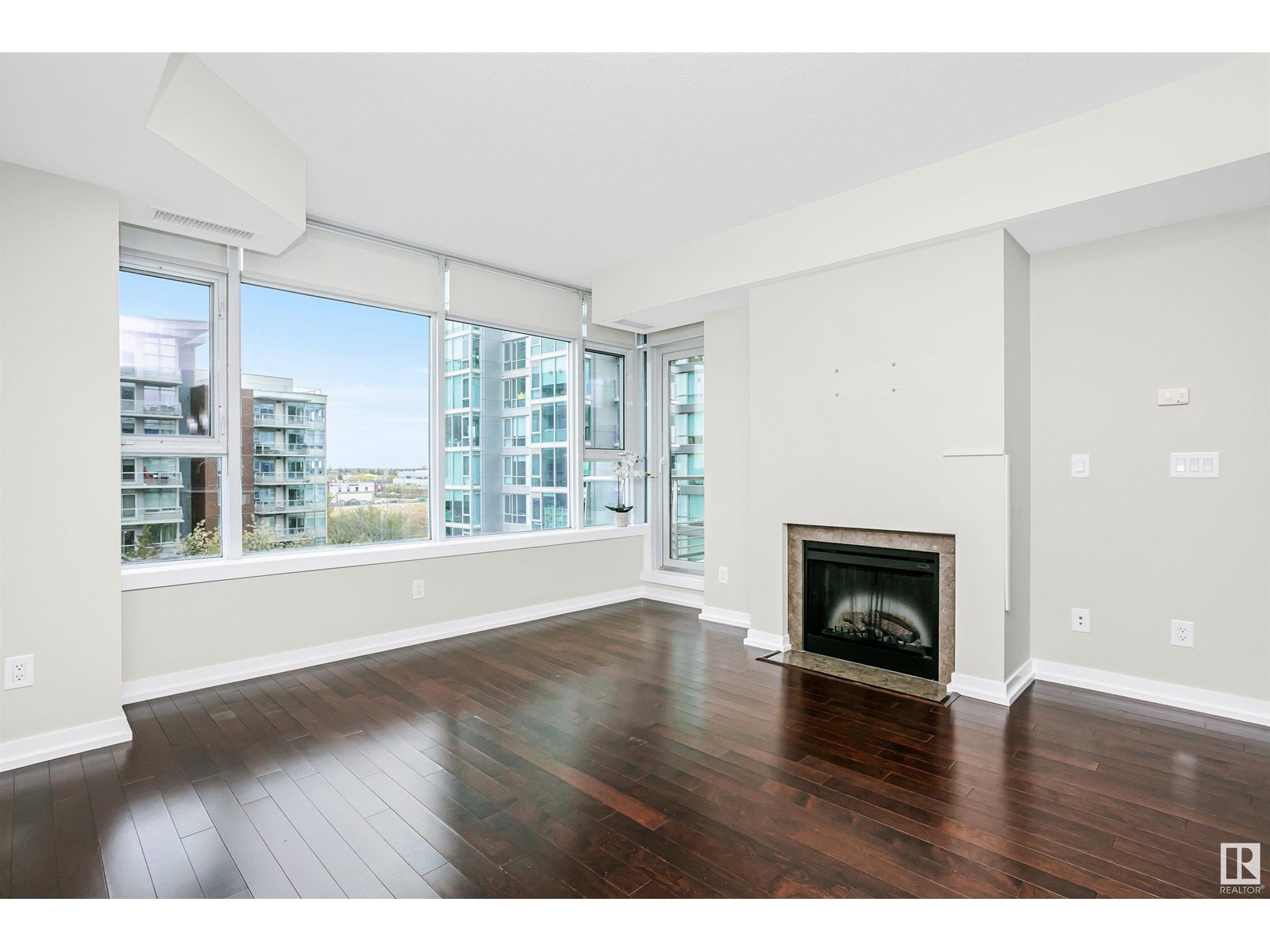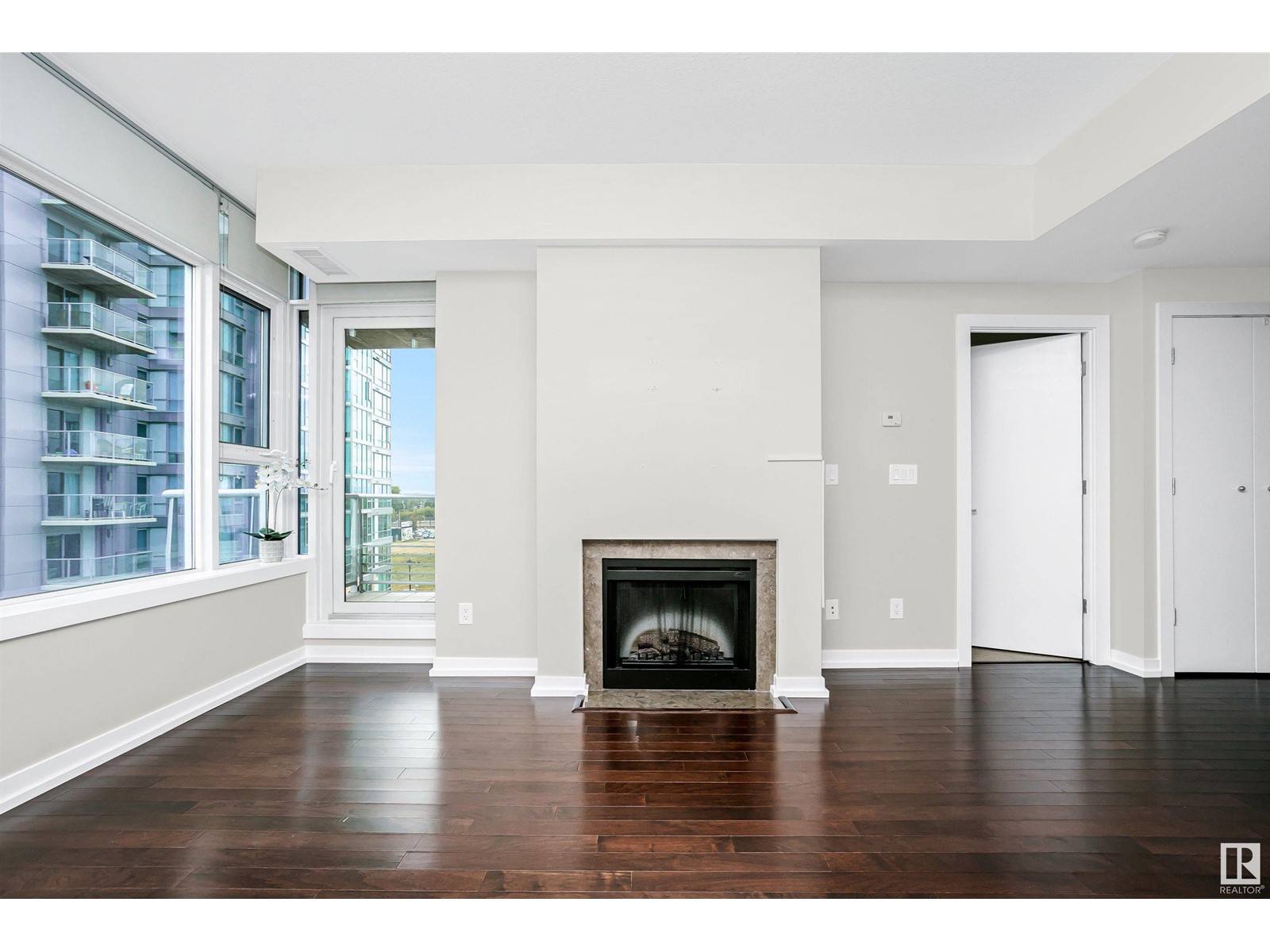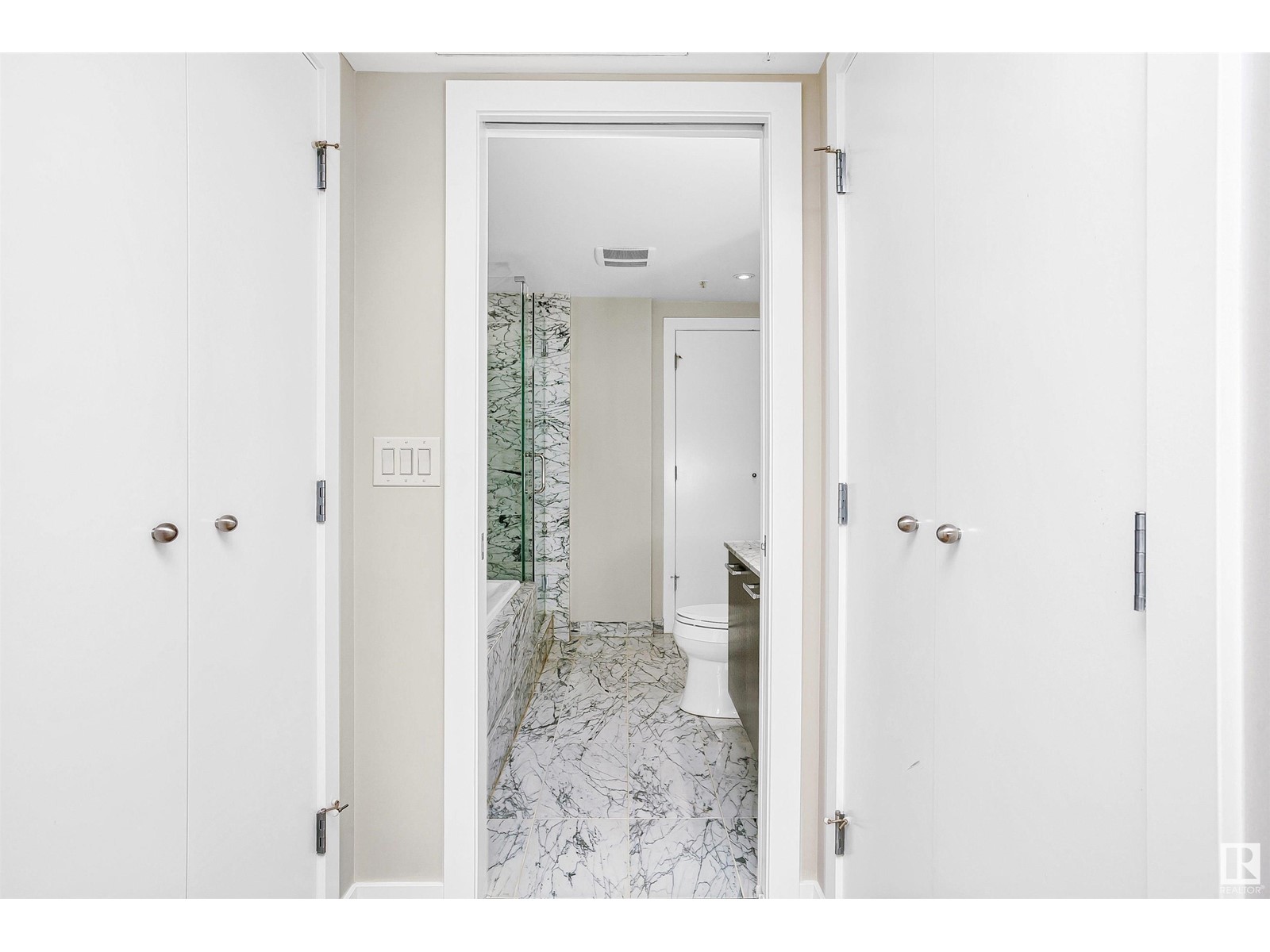#510 2612 109 St Nw Edmonton, Alberta T6J 3T1
$245,000Maintenance, Electricity, Exterior Maintenance, Heat, Insurance, Other, See Remarks, Common Area Maintenance, Landscaping, Property Management, Water
$670.75 Monthly
Maintenance, Electricity, Exterior Maintenance, Heat, Insurance, Other, See Remarks, Common Area Maintenance, Landscaping, Property Management, Water
$670.75 MonthlyRegent Century Park Condo located in one of Edmonton's favorite spots. A short walk to Restaurants, shopping and to Rapid Transit(LRT). Located on the 5th floor, the balcony w/gas faces South and overlooks a garden Courtyard. Beautiful 1 bedroom 800 sq.ft of lovely. Engineered Hardwood flooring in Living room & Kitchen. Tiled flooring in the front entrance and Dinette. Kitchen, the heart of the home features Gas stove, Island w/quartz counters, soft close drawers and cabinets plus pantry. Spacious Bedroom has double walk through closet to a 4 pce Bthrm. Bathroom w/deep soaker tub, Marble tile and Separate shower. Living room loaded with windows has a garden door to balcony. IN-suite Laundry room. Exercise room on the second floor. A Quality build with concrete and steel construction. The Monthly Condo fees($670.00) include all utilities: Electrical, Gas, water, sewer, garbage and Internet. Titled underground parking stall is 26 steps from the Elevator)+ titled storage cage. Dog Park steps from complex. (id:47041)
Property Details
| MLS® Number | E4436903 |
| Property Type | Single Family |
| Neigbourhood | Ermineskin |
| Amenities Near By | Airport, Park, Playground, Public Transit |
| View Type | City View |
Building
| Bathroom Total | 1 |
| Bedrooms Total | 1 |
| Appliances | Dishwasher, Dryer, Microwave Range Hood Combo, Refrigerator, Gas Stove(s), Washer, Window Coverings |
| Basement Type | None |
| Constructed Date | 2009 |
| Fire Protection | Sprinkler System-fire |
| Fireplace Fuel | Electric |
| Fireplace Present | Yes |
| Fireplace Type | Unknown |
| Heating Type | Heat Pump |
| Size Interior | 793 Ft2 |
| Type | Apartment |
Parking
| Heated Garage | |
| Parkade | |
| Underground |
Land
| Acreage | No |
| Land Amenities | Airport, Park, Playground, Public Transit |
| Size Irregular | 54.75 |
| Size Total | 54.75 M2 |
| Size Total Text | 54.75 M2 |
Rooms
| Level | Type | Length | Width | Dimensions |
|---|---|---|---|---|
| Main Level | Living Room | 4.43 m | 4.18 m | 4.43 m x 4.18 m |
| Main Level | Dining Room | 2.71 m | 3.1 m | 2.71 m x 3.1 m |
| Main Level | Kitchen | 4.26 m | 3.01 m | 4.26 m x 3.01 m |
| Main Level | Primary Bedroom | 3.37 m | 4.97 m | 3.37 m x 4.97 m |
| Main Level | Laundry Room | Measurements not available |
https://www.realtor.ca/real-estate/28324927/510-2612-109-st-nw-edmonton-ermineskin






































