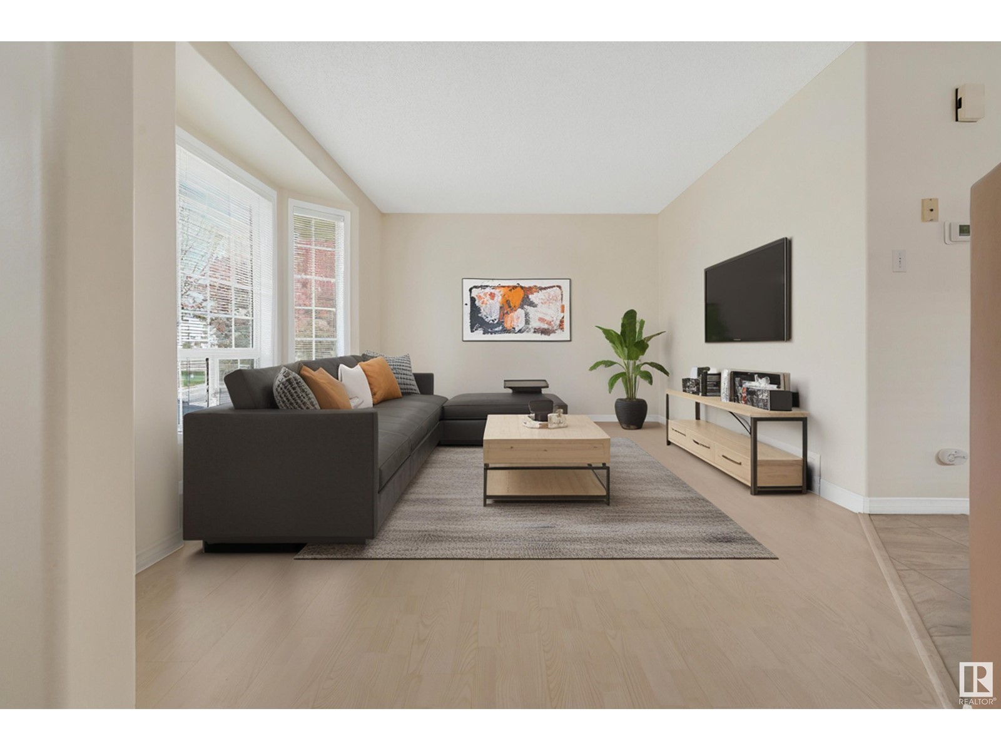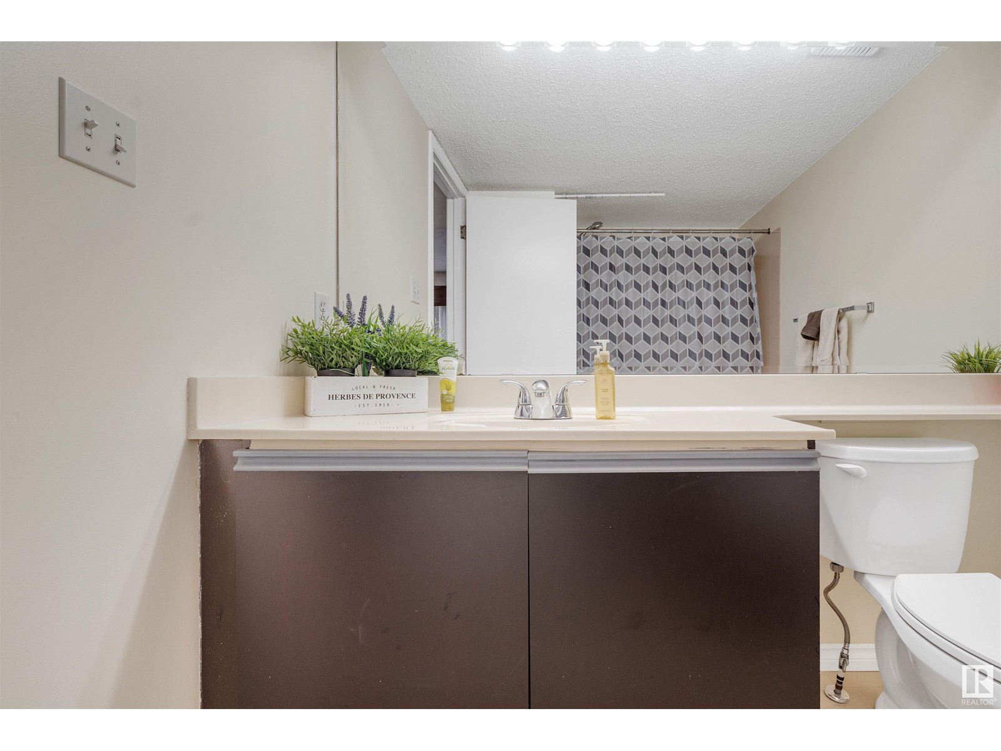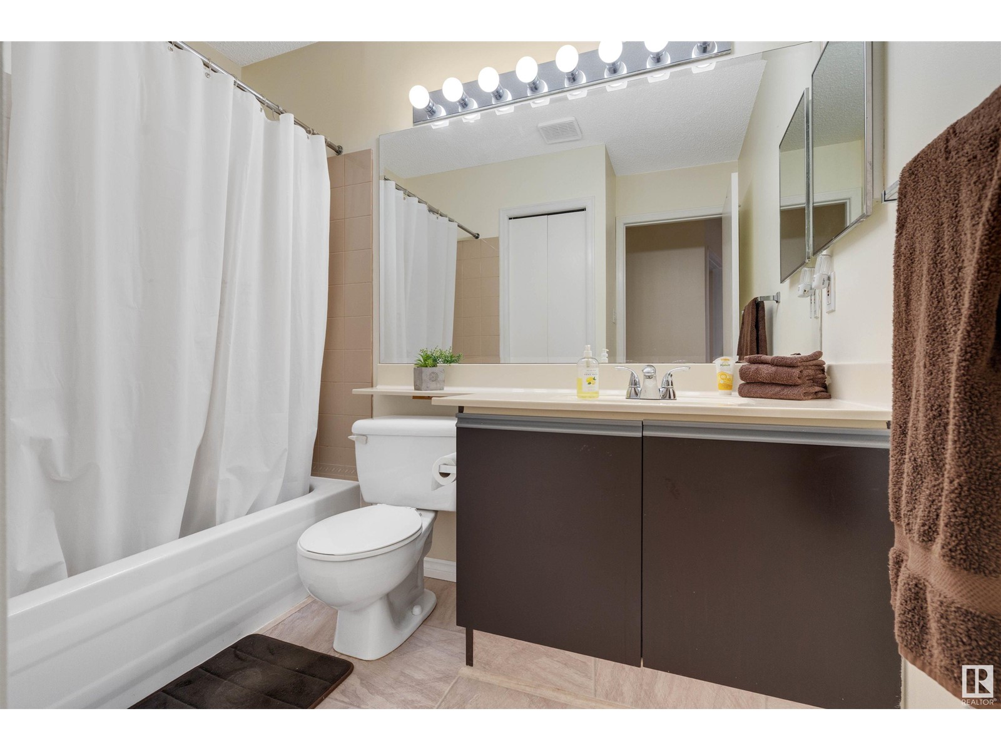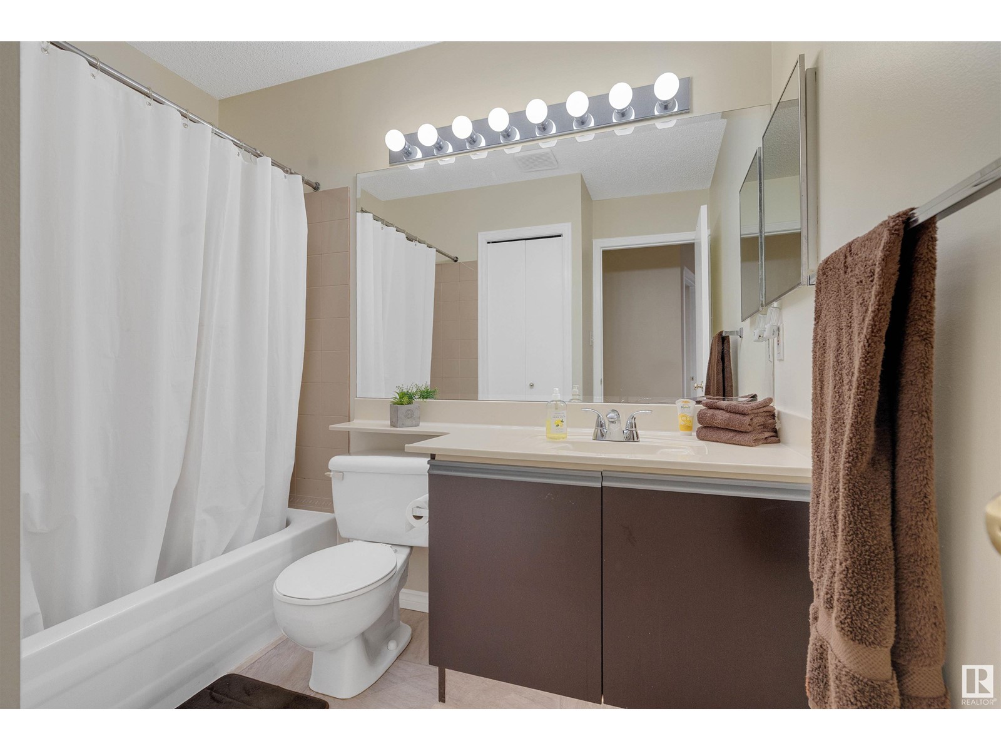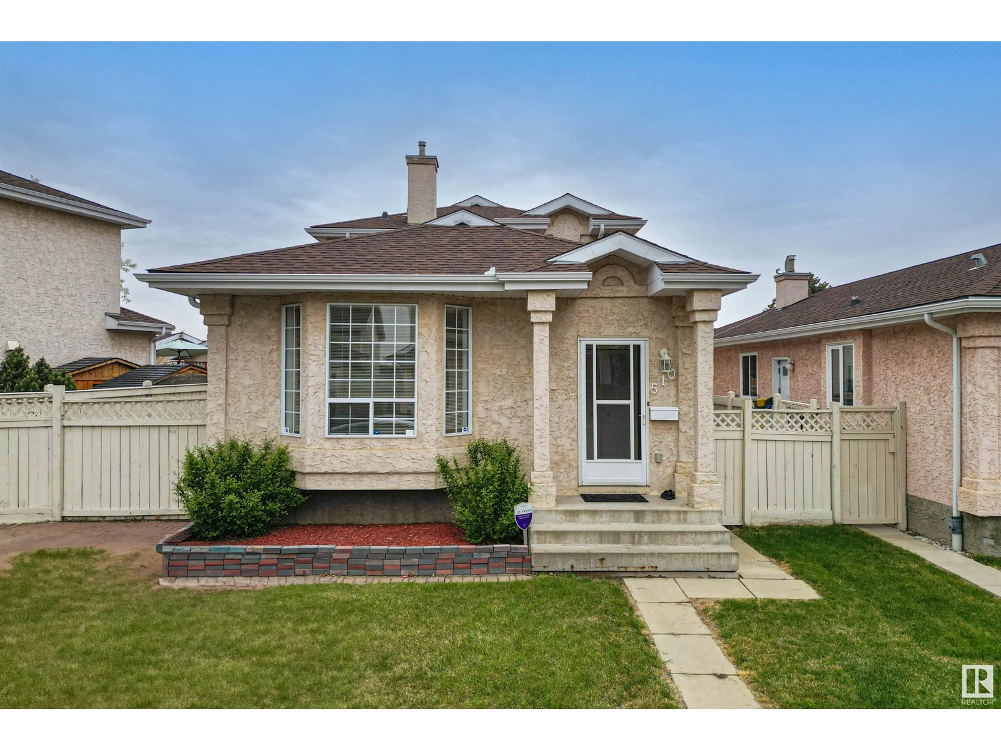3 Bedroom
2 Bathroom
1,546 ft2
Fireplace
Central Air Conditioning
Forced Air
$369,900
Charming Family Home in a Secure, Family-Oriented Gated Community! This well-cared-for former Sterling Homes show home is the perfect blend of comfort & space. Spread across 3 well planned levels, this 3-bed, 2-bath home is ideal for families looking for function & flexibility. Step inside to a bright formal living room, then head down to the spacious family room featuring a cozy wood-burning fireplace and patio doors that open onto a large deck—perfect for summer barbecues. A generous kitchen includes a dedicated dining area, creating the perfect hub for family meals & conversation. The family room has plenty of space for a home theatre, a kids’ play area, a Work-from-Home Space or Craft Zone. Finished with durable laminate flooring (2012), A/C for year-round comfort. Roof is 10 yrs old. Situated in a friendly, gated neighbourhood with great neighbours on both sides, close to Anthony Henday, Victoria Trail, & Yellowhead Trail. Close to Schools, Shopping & Playground. Some photos are virtually staged. (id:47041)
Property Details
|
MLS® Number
|
E4436360 |
|
Property Type
|
Single Family |
|
Neigbourhood
|
Kernohan |
|
Amenities Near By
|
Playground, Public Transit, Schools, Shopping |
|
Features
|
Flat Site, Lane, No Animal Home, No Smoking Home |
|
Structure
|
Deck |
Building
|
Bathroom Total
|
2 |
|
Bedrooms Total
|
3 |
|
Appliances
|
Dishwasher, Dryer, Hood Fan, Refrigerator, Stove, Washer, Window Coverings |
|
Basement Development
|
Unfinished |
|
Basement Type
|
Full (unfinished) |
|
Constructed Date
|
1993 |
|
Construction Style Attachment
|
Detached |
|
Cooling Type
|
Central Air Conditioning |
|
Fire Protection
|
Smoke Detectors |
|
Fireplace Fuel
|
Wood |
|
Fireplace Present
|
Yes |
|
Fireplace Type
|
Unknown |
|
Heating Type
|
Forced Air |
|
Size Interior
|
1,546 Ft2 |
|
Type
|
House |
Parking
Land
|
Acreage
|
No |
|
Fence Type
|
Fence |
|
Land Amenities
|
Playground, Public Transit, Schools, Shopping |
Rooms
| Level |
Type |
Length |
Width |
Dimensions |
|
Above |
Family Room |
21 m |
22 m |
21 m x 22 m |
|
Main Level |
Living Room |
16.1 m |
12.4 m |
16.1 m x 12.4 m |
|
Main Level |
Dining Room |
10.9 m |
14.1 m |
10.9 m x 14.1 m |
|
Main Level |
Kitchen |
10.4 m |
11.5 m |
10.4 m x 11.5 m |
|
Upper Level |
Primary Bedroom |
11.6 m |
10.1 m |
11.6 m x 10.1 m |
|
Upper Level |
Bedroom 2 |
10.4 m |
8.1 m |
10.4 m x 8.1 m |
|
Upper Level |
Bedroom 3 |
9.2 m |
10.2 m |
9.2 m x 10.2 m |
https://www.realtor.ca/real-estate/28311722/510-river-point-pl-nw-edmonton-kernohan




