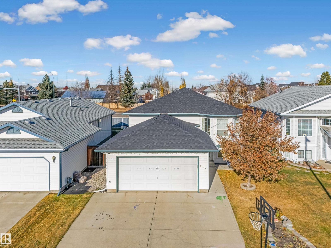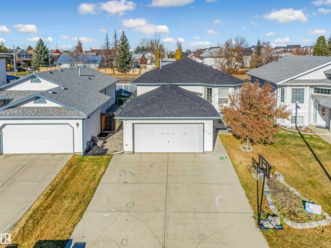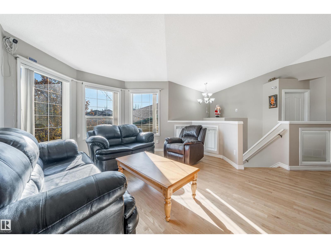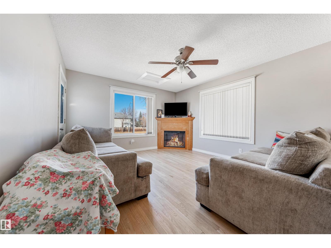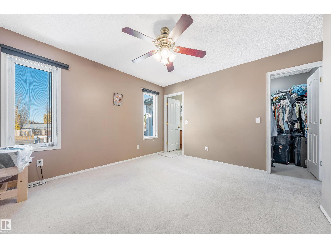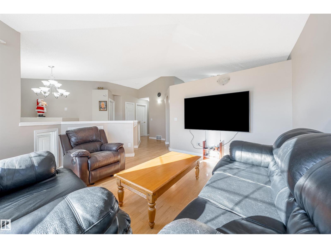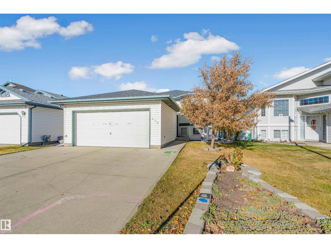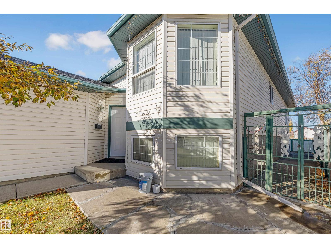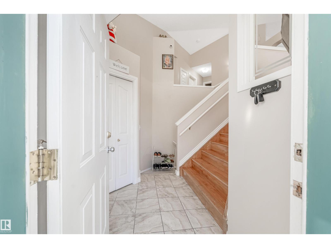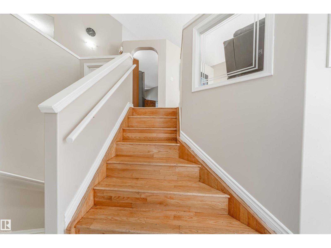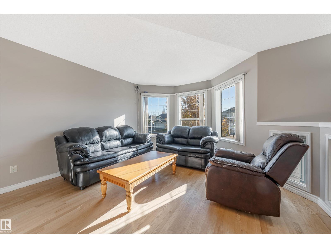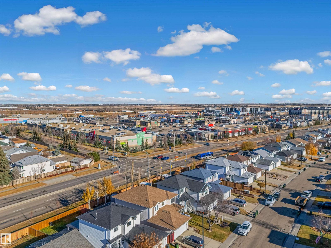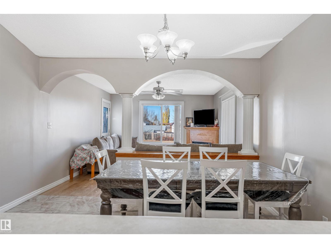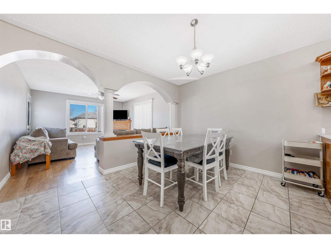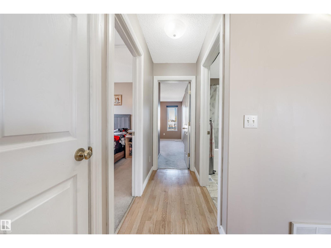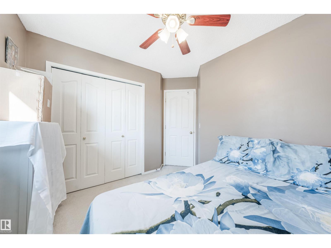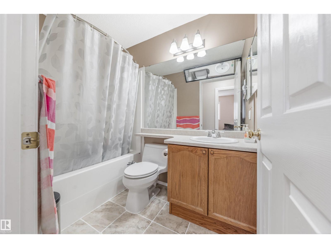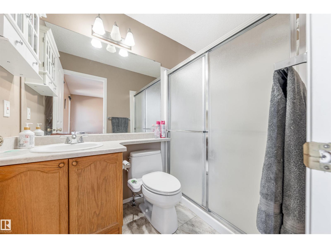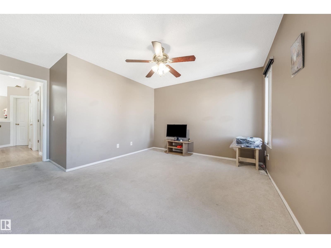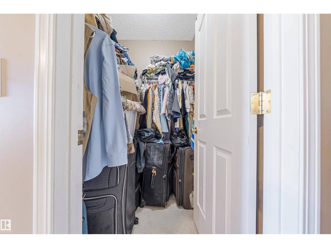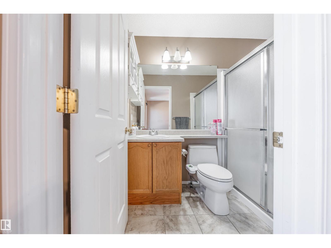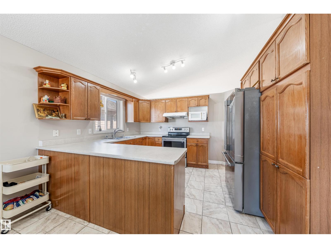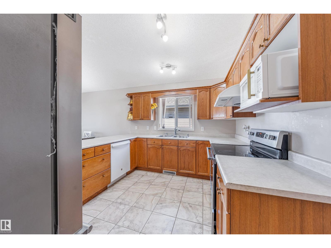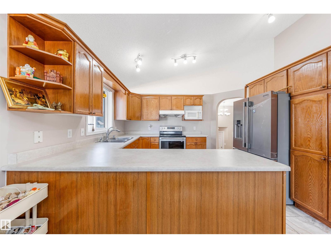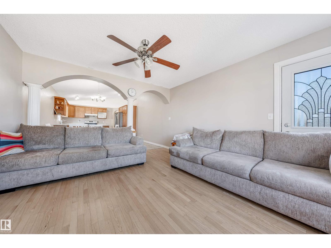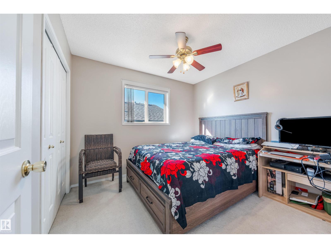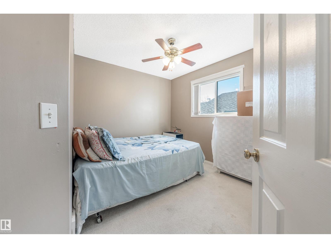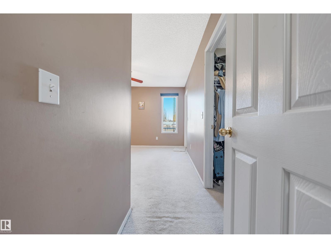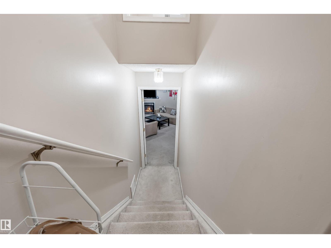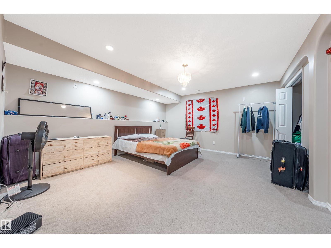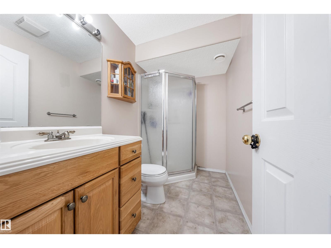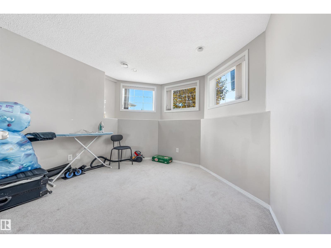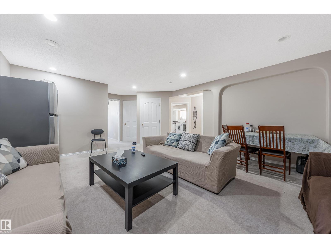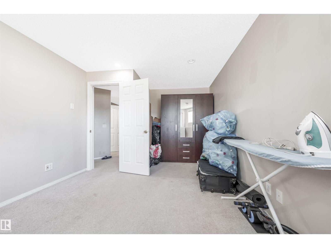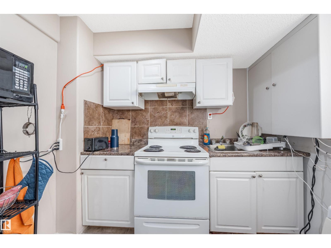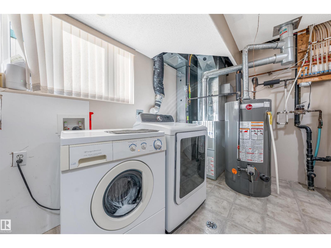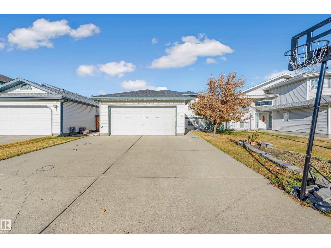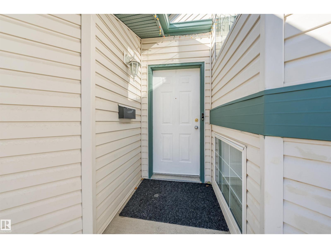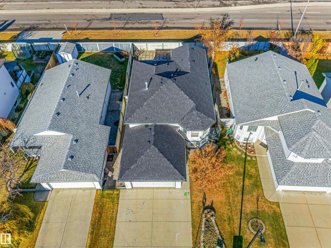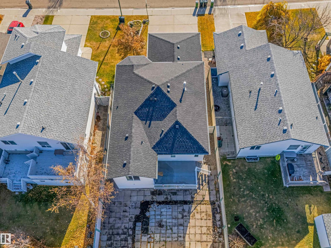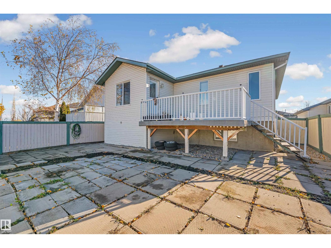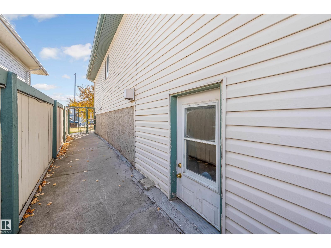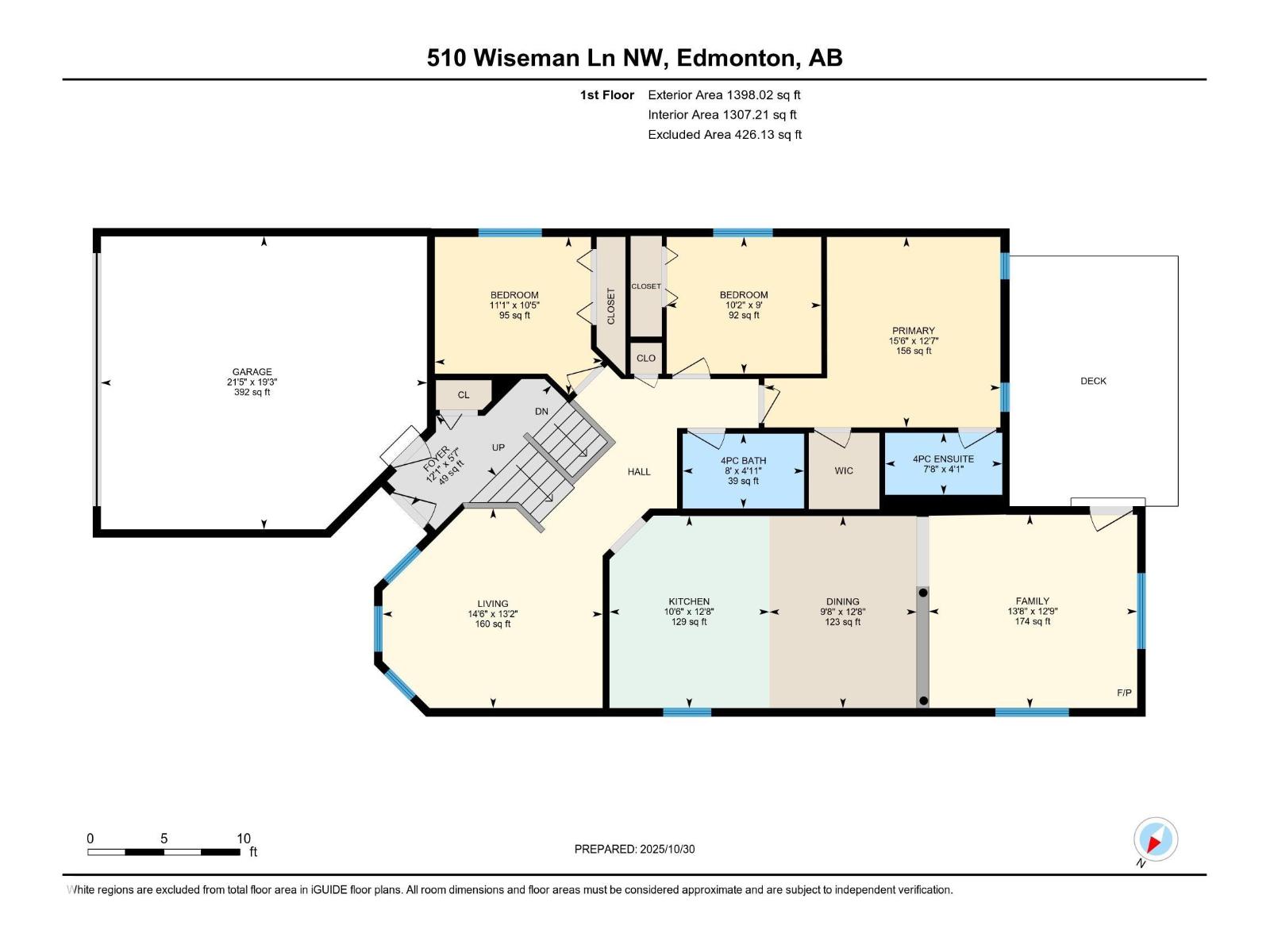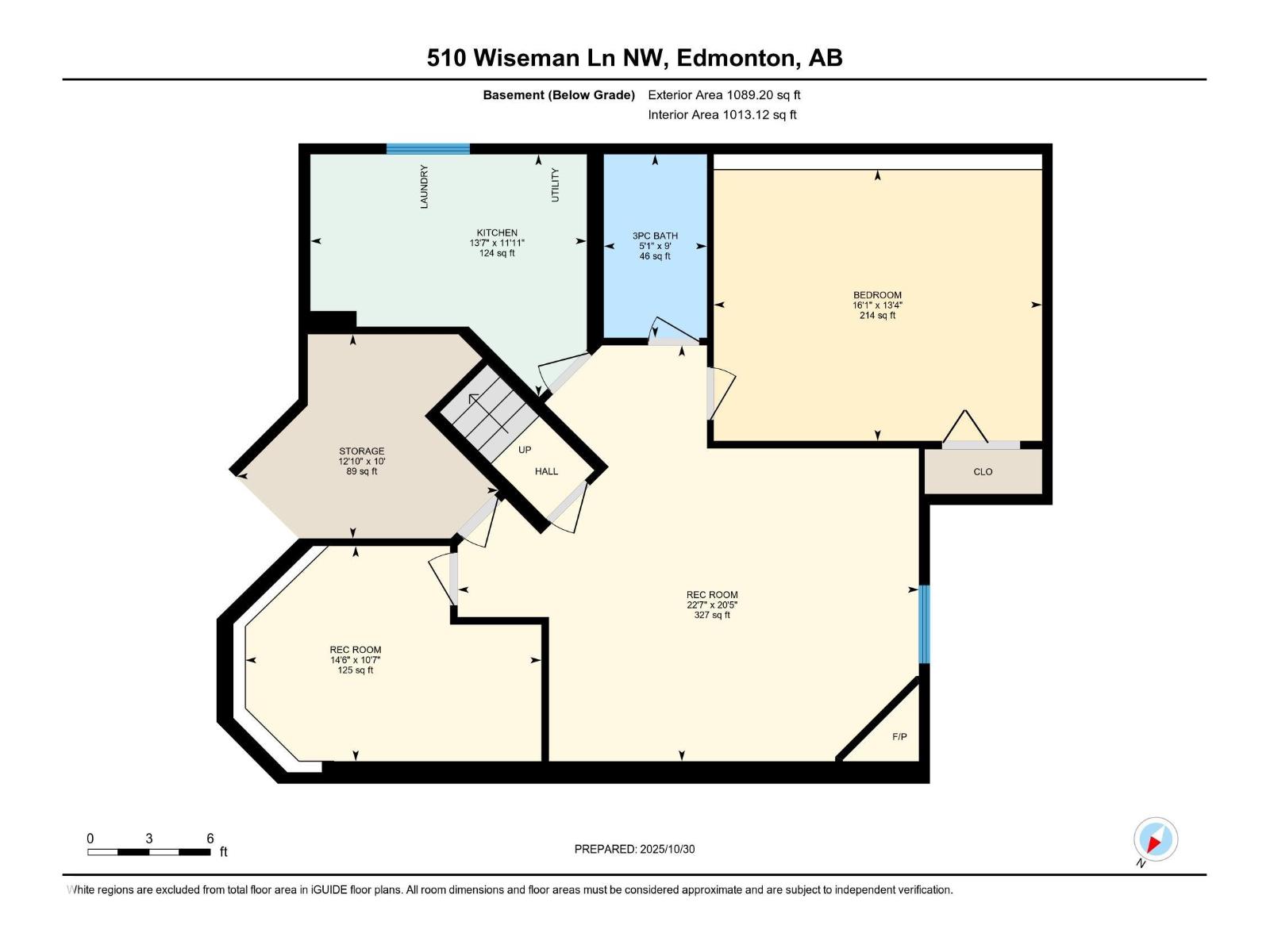5 Bedroom
3 Bathroom
1,398 ft2
Bi-Level
Fireplace
Forced Air
$505,000
Welcome to this beautiful and spacious Bi-Level home offering 2500 sq. ft. of living space in the community of wild rose. Perfectly situated within walking distance to shopping center's, schools, and efficient public transportation, and just minutes from the Meadows ETS Transit Centre. Step inside to a bright and inviting living area featuring hardwood flooring and ceramic tile in the kitchen. The kitchen offers ample storage and opens to a cozy family room with a fireplace, perfect for relaxing or entertaining. The main level features 3 generous bedroom, including a primary suite with an attached ensuite, plus a second 4 piece bathroom to complete the floor. The fully finished basement offers even more living space with 2 bedr0oms, a full bathroom, a second kitchen, a comfortable living area, and laundry. (id:47041)
Property Details
|
MLS® Number
|
E4464209 |
|
Property Type
|
Single Family |
|
Neigbourhood
|
Wild Rose |
|
Amenities Near By
|
Shopping |
|
Features
|
No Animal Home, No Smoking Home |
|
Structure
|
Deck |
Building
|
Bathroom Total
|
3 |
|
Bedrooms Total
|
5 |
|
Appliances
|
Dishwasher, Dryer, Garage Door Opener Remote(s), Garage Door Opener, Washer, Refrigerator, Two Stoves |
|
Architectural Style
|
Bi-level |
|
Basement Development
|
Finished |
|
Basement Type
|
Full (finished) |
|
Constructed Date
|
1999 |
|
Construction Style Attachment
|
Detached |
|
Fireplace Fuel
|
Gas |
|
Fireplace Present
|
Yes |
|
Fireplace Type
|
Unknown |
|
Heating Type
|
Forced Air |
|
Size Interior
|
1,398 Ft2 |
|
Type
|
House |
Parking
Land
|
Acreage
|
No |
|
Fence Type
|
Fence |
|
Land Amenities
|
Shopping |
|
Size Irregular
|
460.83 |
|
Size Total
|
460.83 M2 |
|
Size Total Text
|
460.83 M2 |
Rooms
| Level |
Type |
Length |
Width |
Dimensions |
|
Basement |
Bedroom 4 |
|
|
Measurements not available |
|
Basement |
Bedroom 5 |
|
|
Measurements not available |
|
Main Level |
Living Room |
|
|
Measurements not available |
|
Main Level |
Dining Room |
|
|
Measurements not available |
|
Main Level |
Kitchen |
|
|
Measurements not available |
|
Main Level |
Family Room |
|
|
Measurements not available |
|
Main Level |
Primary Bedroom |
|
|
Measurements not available |
|
Main Level |
Bedroom 2 |
|
|
Measurements not available |
|
Main Level |
Bedroom 3 |
|
|
Measurements not available |
https://www.realtor.ca/real-estate/29053425/510-wiseman-ln-nw-edmonton-wild-rose
