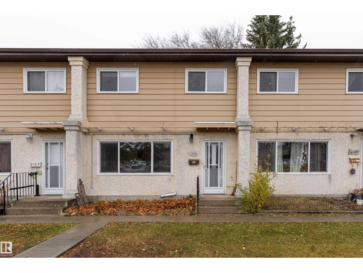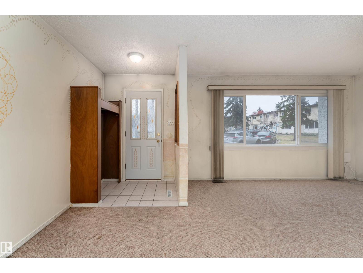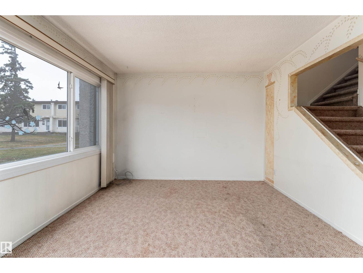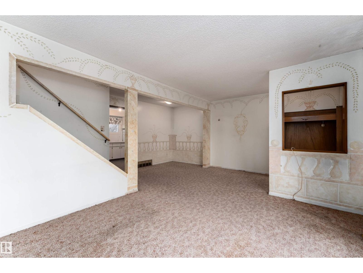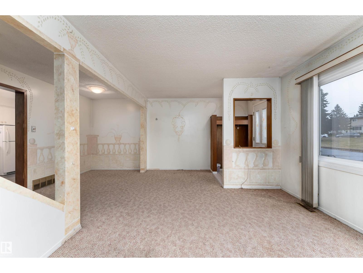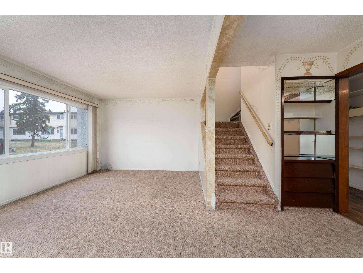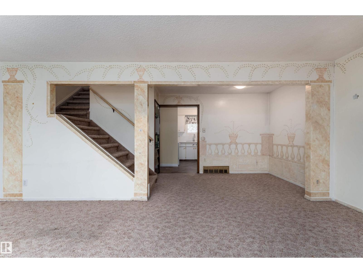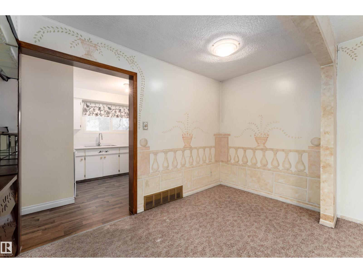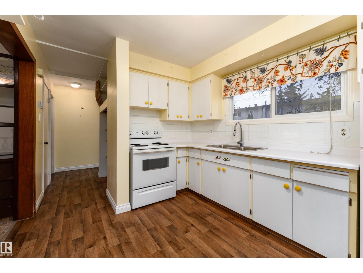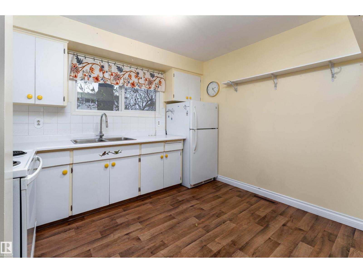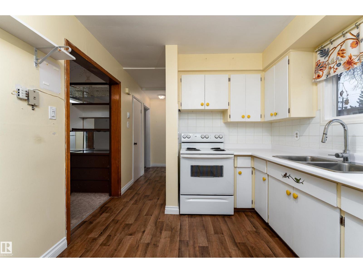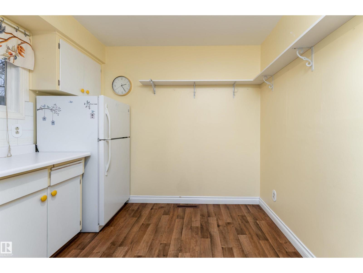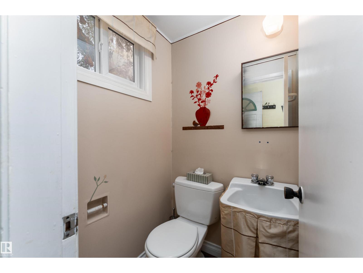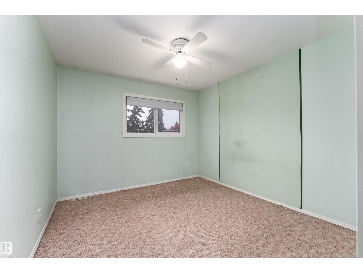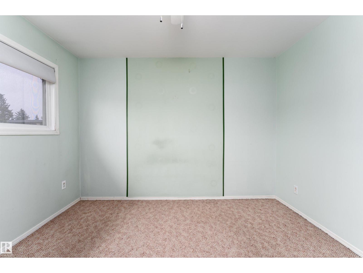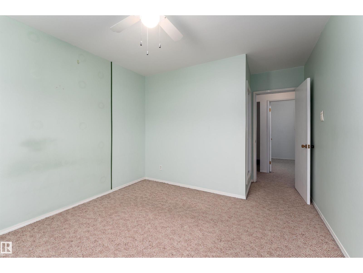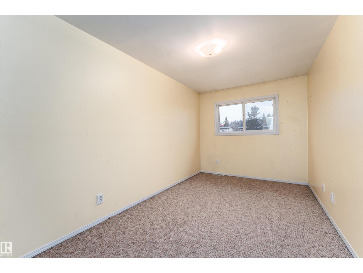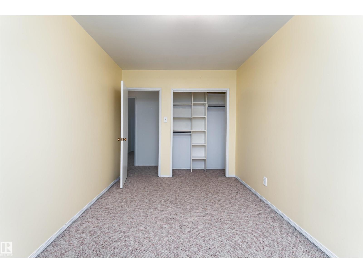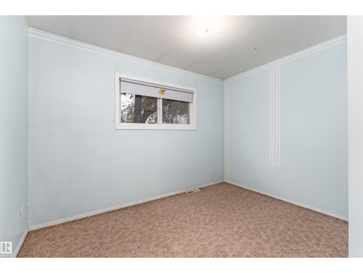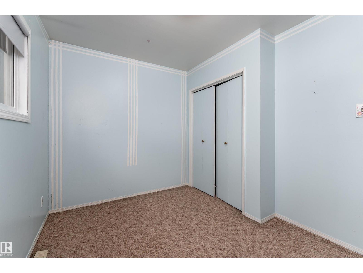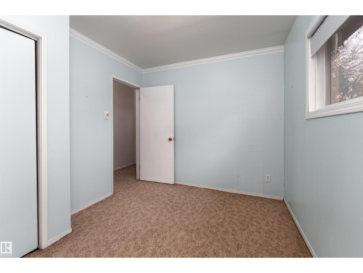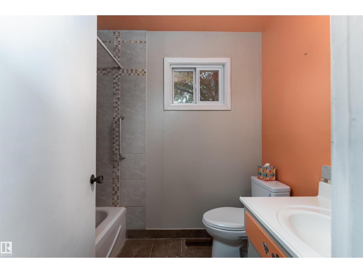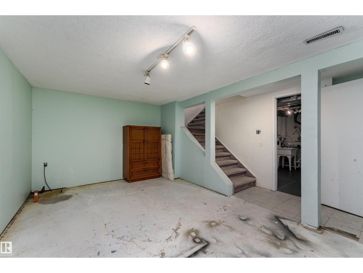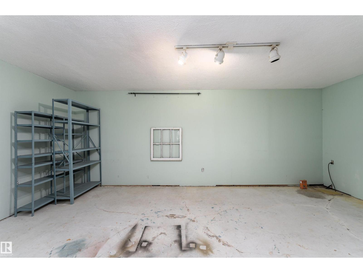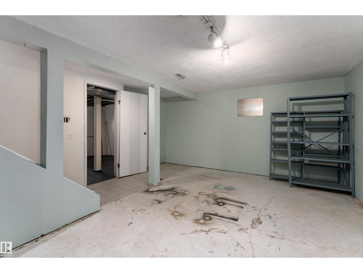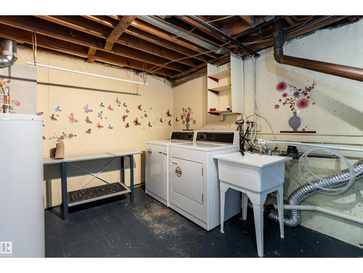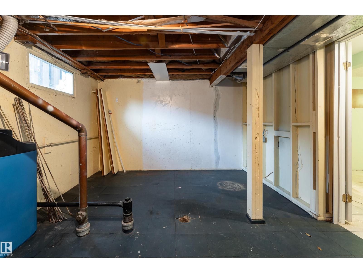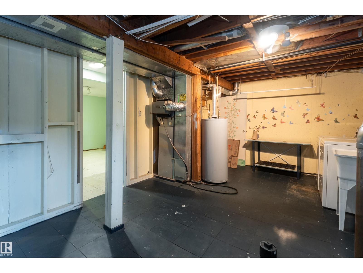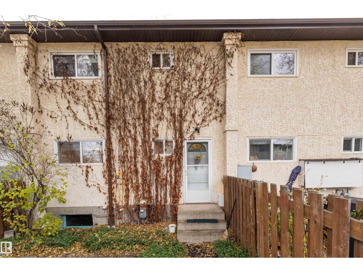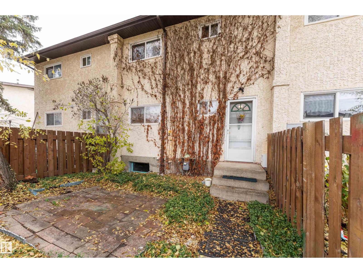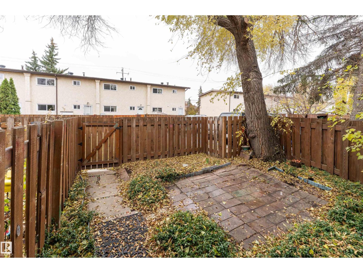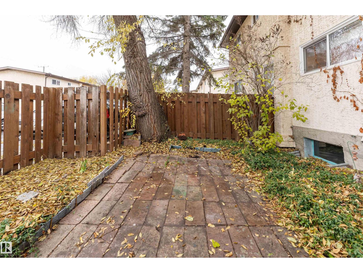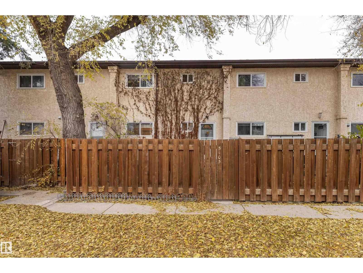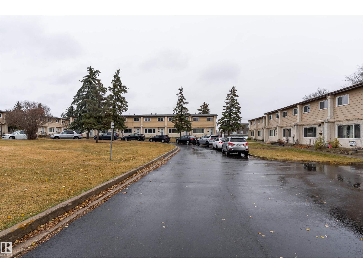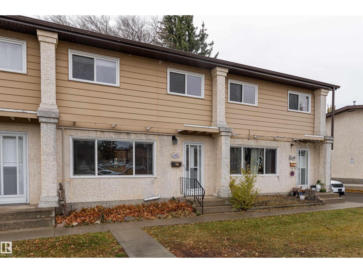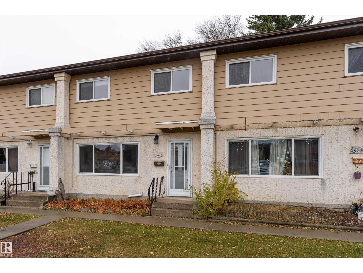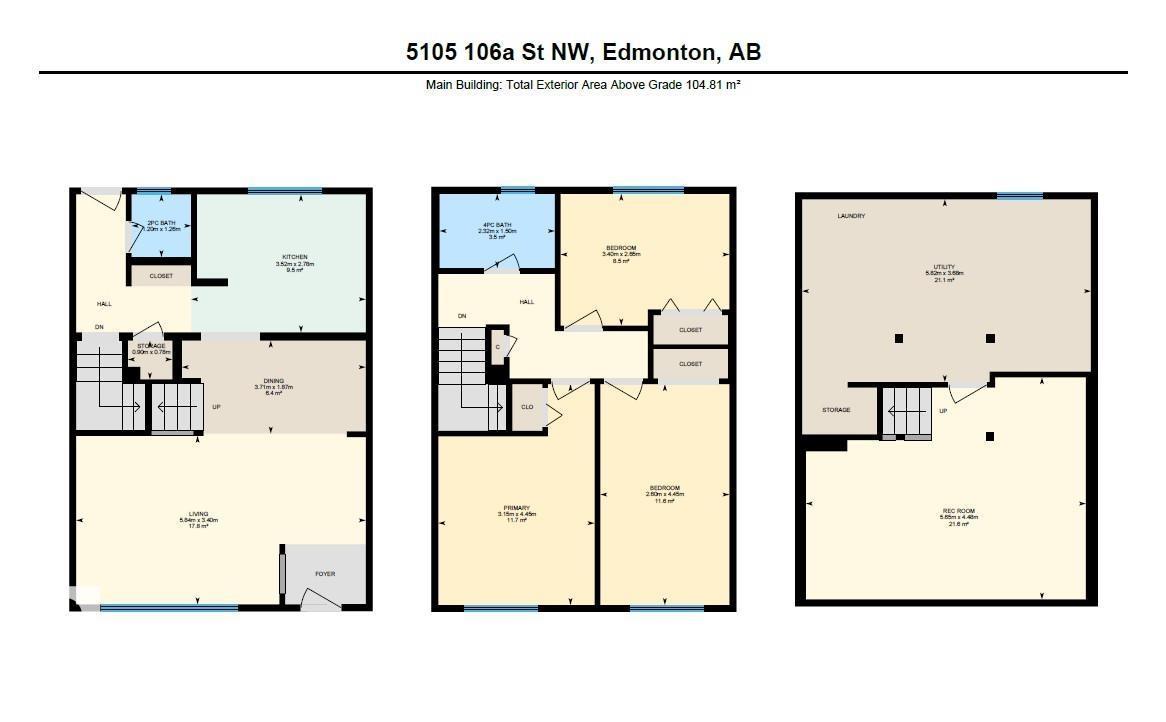5105 106a St Nw Edmonton, Alberta T6H 2W6
$200,000Maintenance, Exterior Maintenance, Insurance, Landscaping, Other, See Remarks, Property Management
$358.47 Monthly
Maintenance, Exterior Maintenance, Insurance, Landscaping, Other, See Remarks, Property Management
$358.47 MonthlyWelcome to this charming and well-maintained 1,128 sq. ft. townhome nestled in a quiet cul-de-sac with beautiful green space right in front—offering both privacy and a peaceful setting. Inside, you’ll find a bright and inviting living room, a timeless white kitchen with plenty of cabinets and counter space, and a convenient half bath on the main floor. Upstairs are three comfortable bedrooms and a full bathroom, perfect for families or shared living. Enjoy the south-facing fenced backyard, ideal for gardening, relaxing, or entertaining. This home is absolutely perfect for first-time buyers, investors, students, or families looking for comfort and convenience. The complex offers ample visitor parking and nearby playgrounds. Excellent location with easy access to the LRT, Southgate Mall, Italian Centre, Gateway Boulevard, and Whitemud Drive—everything you need just minutes away! (id:47041)
Open House
This property has open houses!
12:00 pm
Ends at:2:00 pm
12:00 pm
Ends at:2:00 pm
Property Details
| MLS® Number | E4464001 |
| Property Type | Single Family |
| Neigbourhood | Pleasantview (Edmonton) |
| Amenities Near By | Playground, Public Transit, Schools, Shopping |
| Features | Cul-de-sac, See Remarks, No Animal Home, No Smoking Home |
| Parking Space Total | 1 |
Building
| Bathroom Total | 2 |
| Bedrooms Total | 3 |
| Appliances | Dryer, Refrigerator, Stove, Washer, See Remarks |
| Basement Development | Partially Finished |
| Basement Type | Full (partially Finished) |
| Constructed Date | 1964 |
| Construction Style Attachment | Attached |
| Half Bath Total | 1 |
| Heating Type | Forced Air |
| Stories Total | 2 |
| Size Interior | 1,128 Ft2 |
| Type | Row / Townhouse |
Parking
| Stall |
Land
| Acreage | No |
| Fence Type | Fence |
| Land Amenities | Playground, Public Transit, Schools, Shopping |
| Size Irregular | 242.37 |
| Size Total | 242.37 M2 |
| Size Total Text | 242.37 M2 |
Rooms
| Level | Type | Length | Width | Dimensions |
|---|---|---|---|---|
| Basement | Recreation Room | 5.65 m | 4.48 m | 5.65 m x 4.48 m |
| Basement | Utility Room | 5.82 m | 3.68 m | 5.82 m x 3.68 m |
| Main Level | Living Room | 5.84 m | 3.4 m | 5.84 m x 3.4 m |
| Main Level | Dining Room | 3.71 m | 1.87 m | 3.71 m x 1.87 m |
| Main Level | Kitchen | 3.52 m | 2.78 m | 3.52 m x 2.78 m |
| Main Level | Storage | 0.9 m | 0.78 m | 0.9 m x 0.78 m |
| Upper Level | Primary Bedroom | 3.15 m | 4.45 m | 3.15 m x 4.45 m |
| Upper Level | Bedroom 2 | 2.6 m | 4.45 m | 2.6 m x 4.45 m |
| Upper Level | Bedroom 3 | 3.4 m | 2.65 m | 3.4 m x 2.65 m |
https://www.realtor.ca/real-estate/29047981/5105-106a-st-nw-edmonton-pleasantview-edmonton
