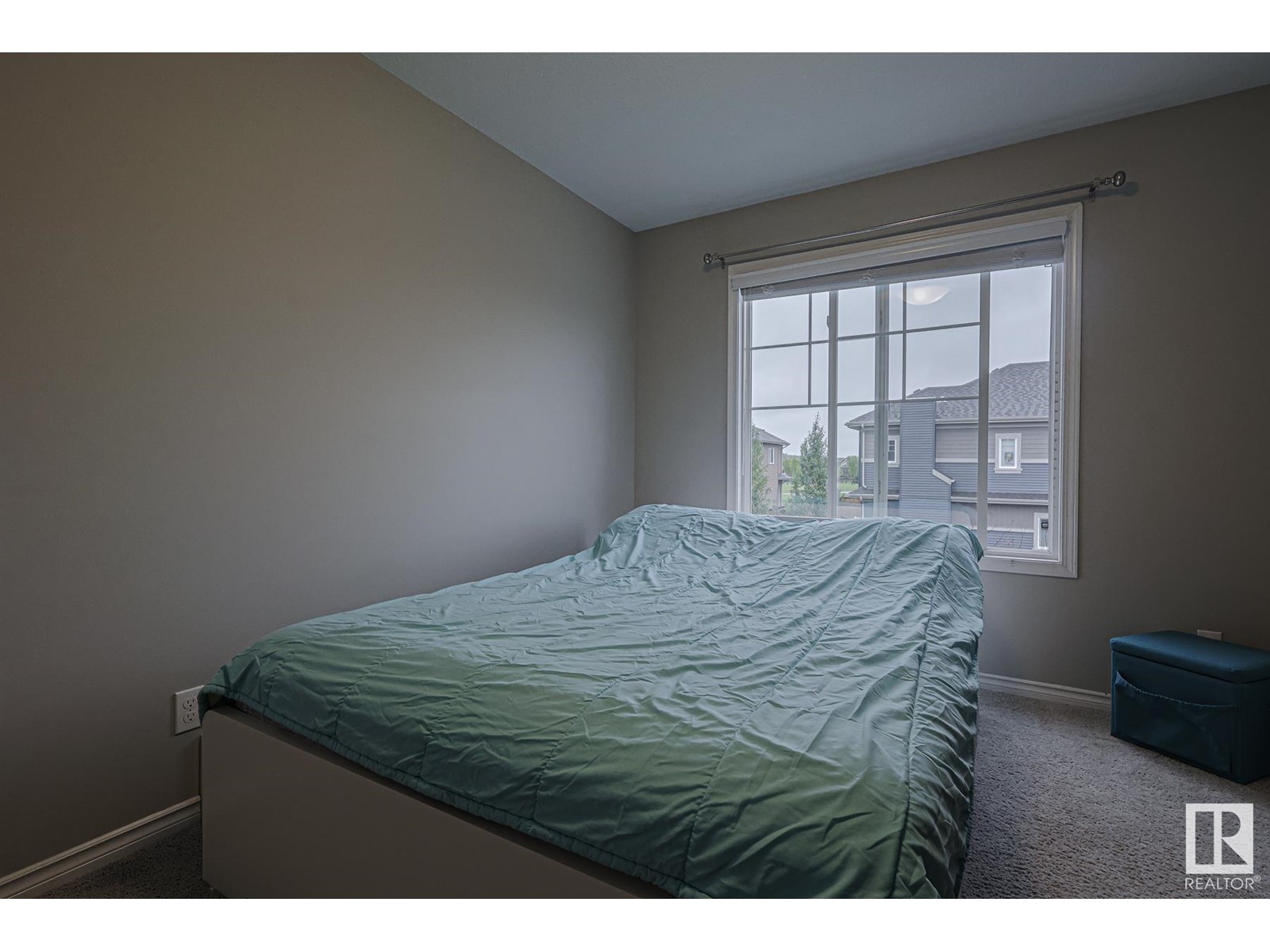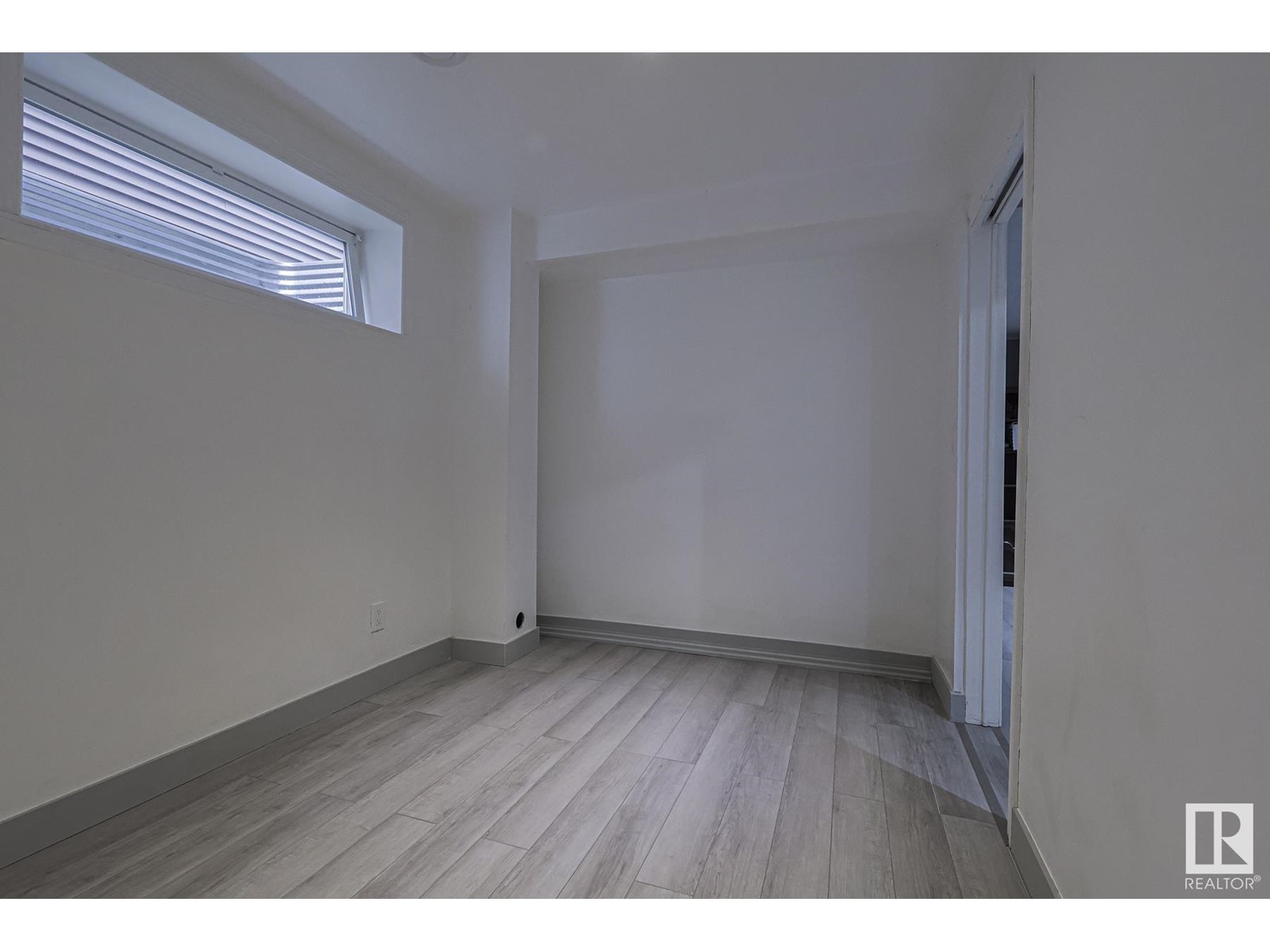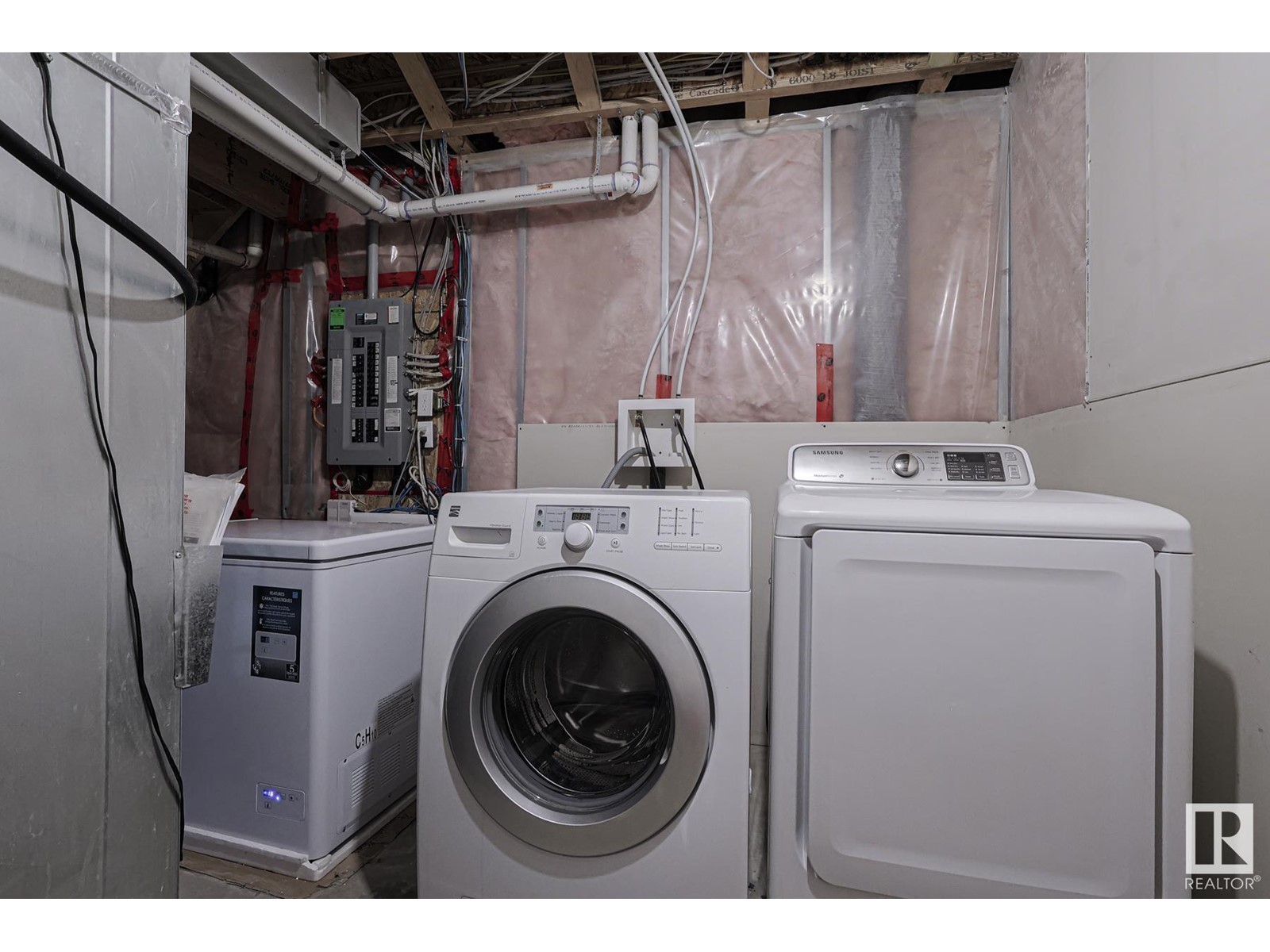4 Bedroom
4 Bathroom
1436.982 sqft
Forced Air
$459,900
Welcome to your dream home in the serene Orchards of Ellerslie! This charming two-storey gem with a finished basement features a warm living room with hardwood floors and large windows. The kitchen boasts sleek stainless steel appliances, dark cabinets, and a stylish tile backsplash, with a spacious dining area nearby. A convenient powder room is on the main level, and the back entrance opens to a new deck and double detached garage. Upstairs, you'll discover three generously sized bedrooms, including a primary suite that boasts its own luxurious 4-piece ensuite. The upper level also features a well-appointed 4-piece main bath. But the excitement doesn't end there! The fully finished basement is a true highlight, offering a versatile second living/recreation area, an additional bedroom, a stylish 3-piece bath, and a practical laundry room. Located in a prime spot with easy access to all amenities, this home is the perfect blend of elegance and convenience. (id:47041)
Property Details
|
MLS® Number
|
E4404386 |
|
Property Type
|
Single Family |
|
Neigbourhood
|
The Orchards At Ellerslie |
|
Amenities Near By
|
Airport, Golf Course, Public Transit, Schools, Shopping |
|
Features
|
Lane, No Animal Home, No Smoking Home |
|
Structure
|
Deck, Porch |
Building
|
Bathroom Total
|
4 |
|
Bedrooms Total
|
4 |
|
Appliances
|
Dishwasher, Dryer, Garage Door Opener Remote(s), Garage Door Opener, Humidifier, Microwave Range Hood Combo, Refrigerator, Gas Stove(s), Washer, Window Coverings |
|
Basement Development
|
Finished |
|
Basement Type
|
Full (finished) |
|
Constructed Date
|
2012 |
|
Construction Style Attachment
|
Detached |
|
Half Bath Total
|
1 |
|
Heating Type
|
Forced Air |
|
Stories Total
|
2 |
|
Size Interior
|
1436.982 Sqft |
|
Type
|
House |
Parking
Land
|
Acreage
|
No |
|
Fence Type
|
Fence |
|
Land Amenities
|
Airport, Golf Course, Public Transit, Schools, Shopping |
Rooms
| Level |
Type |
Length |
Width |
Dimensions |
|
Lower Level |
Family Room |
|
|
Measurements not available |
|
Lower Level |
Den |
|
|
Measurements not available |
|
Lower Level |
Bedroom 4 |
|
|
Measurements not available |
|
Main Level |
Living Room |
|
|
Measurements not available |
|
Main Level |
Dining Room |
|
|
Measurements not available |
|
Main Level |
Kitchen |
|
|
Measurements not available |
|
Upper Level |
Primary Bedroom |
|
|
Measurements not available |
|
Upper Level |
Bedroom 2 |
|
|
Measurements not available |
|
Upper Level |
Bedroom 3 |
|
|
Measurements not available |














































