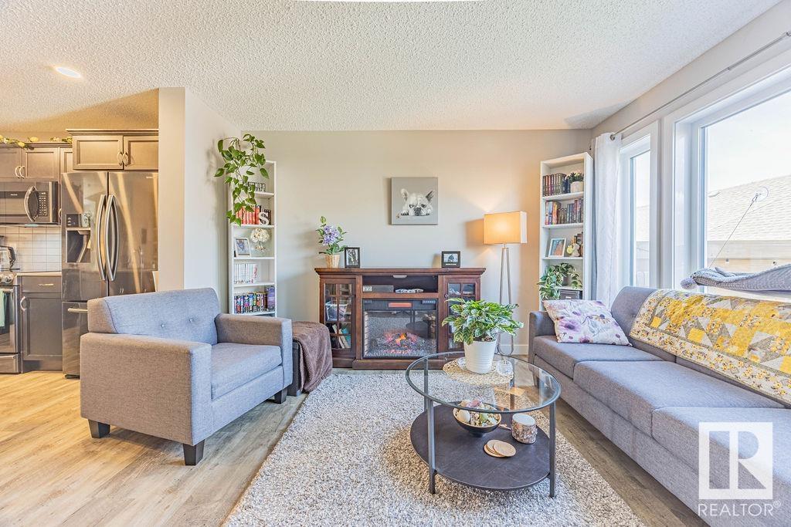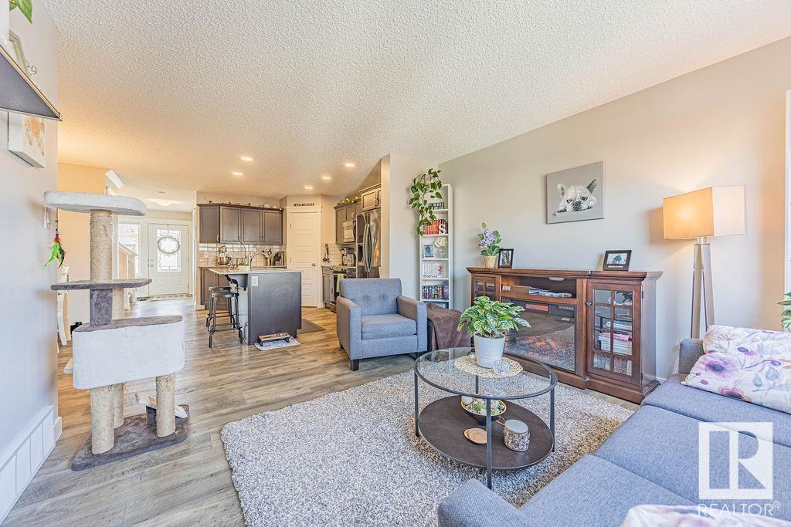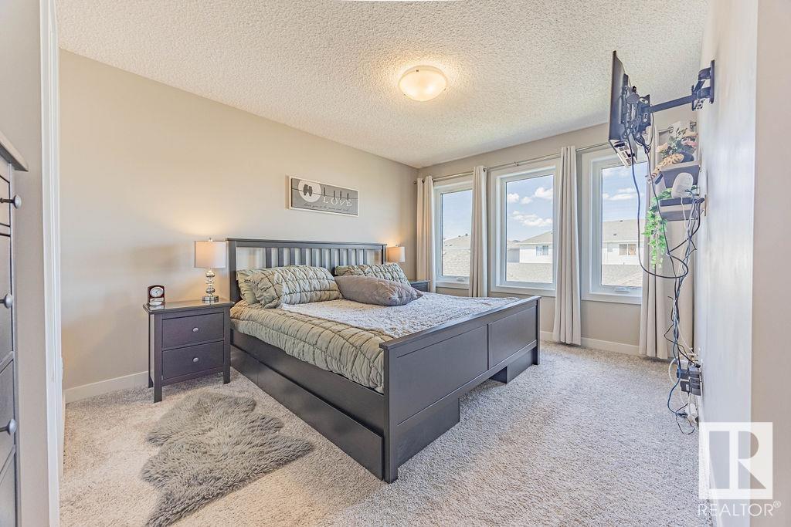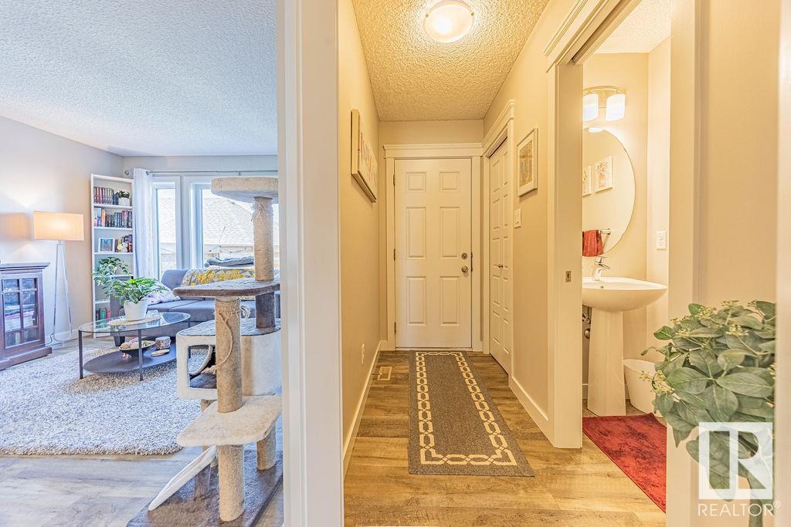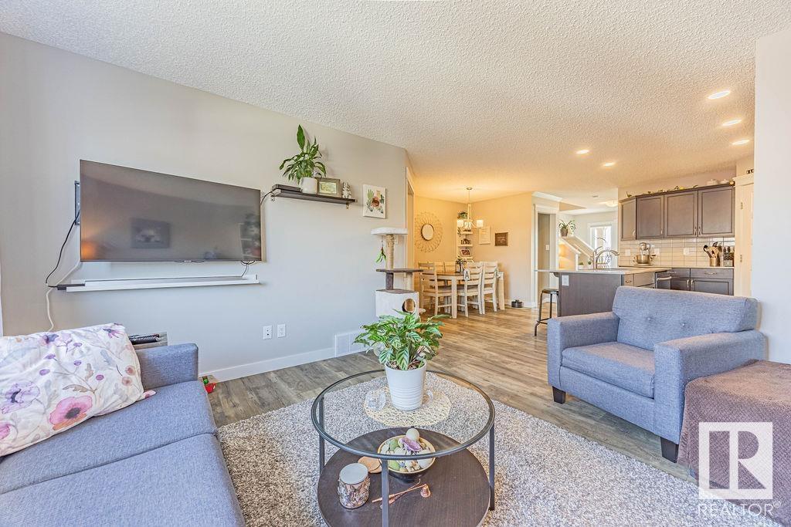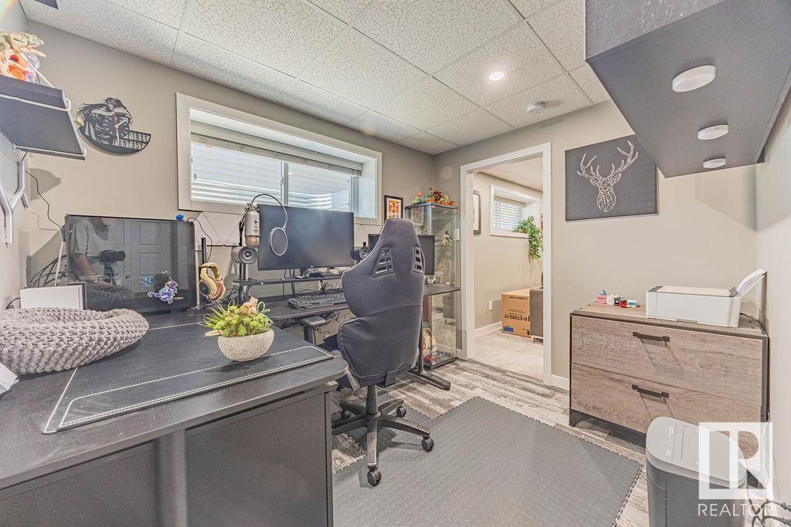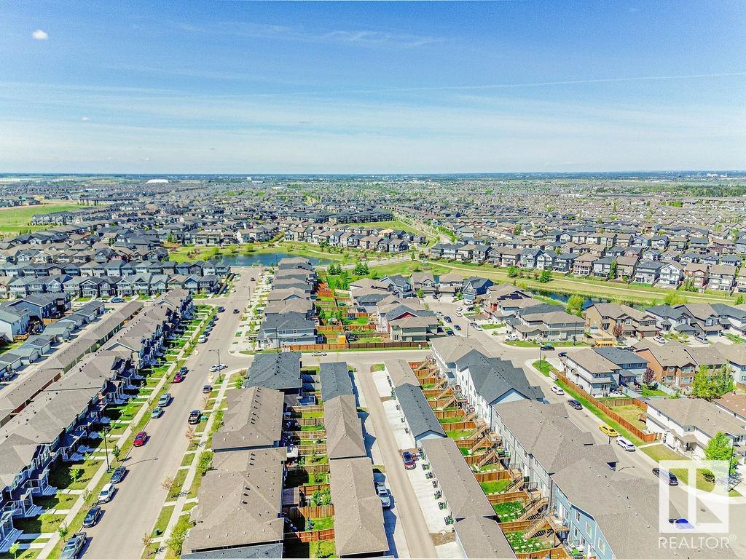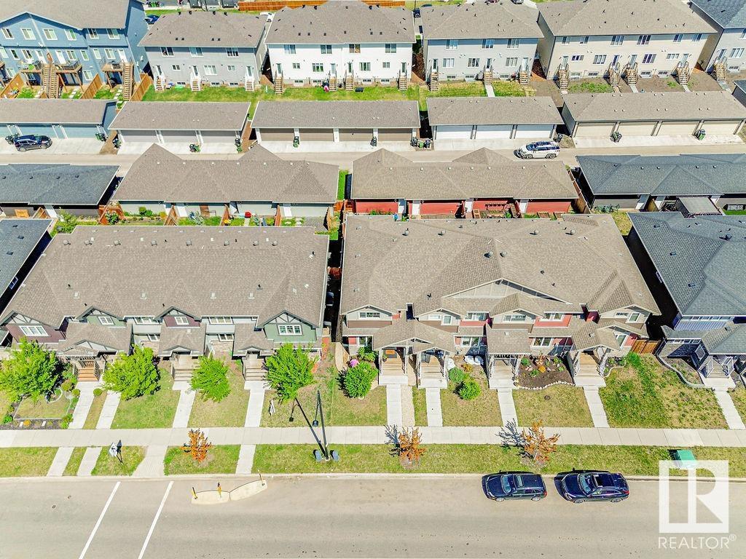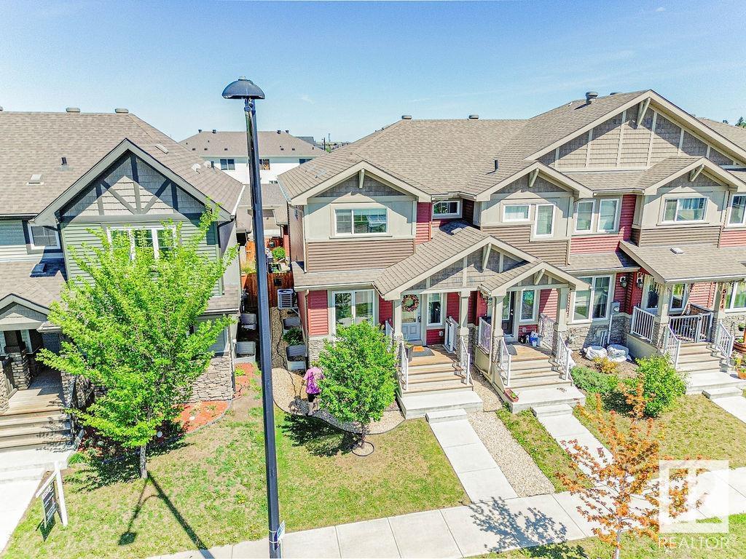4 Bedroom
4 Bathroom
1,490 ft2
Central Air Conditioning
Forced Air
$463,900
Discover this charming 2-storey attached townhouse in the desirable community of Walker—no condo fees! Offering 3 bedrooms upstairs plus an additional bedroom in the fully finished basement, there's room for the whole family. The kitchen features sleek quartz countertops, perfect for cooking and entertaining. Stay cool all summer with central air conditioning and enjoy the durability and style of vinyl plank flooring. The main floor includes a front office/flex room, ideal for working from home or extra living space. A spacious double detached garage adds convenience and storage. Prime location near parks, schools, and shopping! (id:47041)
Property Details
|
MLS® Number
|
E4438437 |
|
Property Type
|
Single Family |
|
Neigbourhood
|
Walker |
|
Amenities Near By
|
Shopping |
|
Features
|
Lane |
|
Structure
|
Deck |
Building
|
Bathroom Total
|
4 |
|
Bedrooms Total
|
4 |
|
Appliances
|
Dishwasher, Dryer, Garage Door Opener Remote(s), Garage Door Opener, Microwave Range Hood Combo, Refrigerator, Washer, Window Coverings |
|
Basement Development
|
Finished |
|
Basement Type
|
Full (finished) |
|
Constructed Date
|
2018 |
|
Construction Style Attachment
|
Attached |
|
Cooling Type
|
Central Air Conditioning |
|
Half Bath Total
|
2 |
|
Heating Type
|
Forced Air |
|
Stories Total
|
2 |
|
Size Interior
|
1,490 Ft2 |
|
Type
|
Row / Townhouse |
Parking
Land
|
Acreage
|
No |
|
Fence Type
|
Fence |
|
Land Amenities
|
Shopping |
|
Size Irregular
|
261.38 |
|
Size Total
|
261.38 M2 |
|
Size Total Text
|
261.38 M2 |
Rooms
| Level |
Type |
Length |
Width |
Dimensions |
|
Basement |
Bedroom 4 |
|
|
Measurements not available |
|
Main Level |
Living Room |
4.03 m |
3.7 m |
4.03 m x 3.7 m |
|
Main Level |
Dining Room |
2.69 m |
1.78 m |
2.69 m x 1.78 m |
|
Main Level |
Kitchen |
4.77 m |
4.68 m |
4.77 m x 4.68 m |
|
Main Level |
Office |
3.25 m |
2.75 m |
3.25 m x 2.75 m |
|
Upper Level |
Primary Bedroom |
5.23 m |
3.99 m |
5.23 m x 3.99 m |
|
Upper Level |
Bedroom 2 |
3.09 m |
2.76 m |
3.09 m x 2.76 m |
|
Upper Level |
Bedroom 3 |
2.91 m |
4.12 m |
2.91 m x 4.12 m |
https://www.realtor.ca/real-estate/28363562/5118-22-av-sw-edmonton-walker





