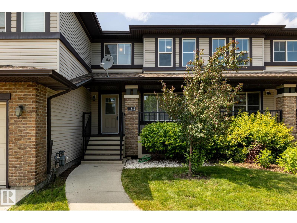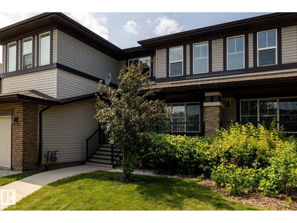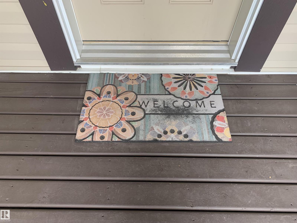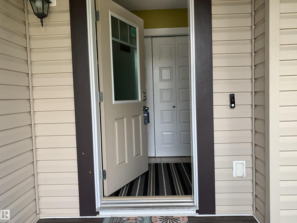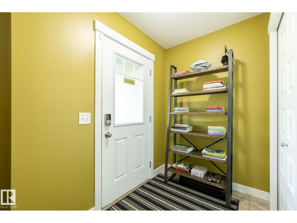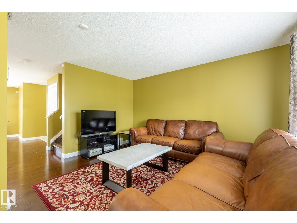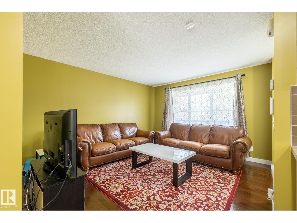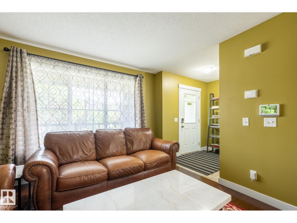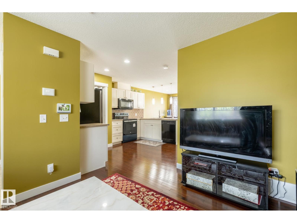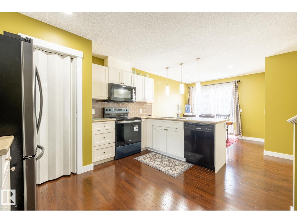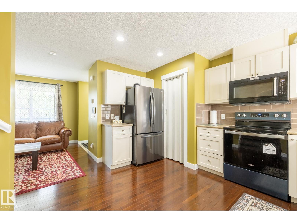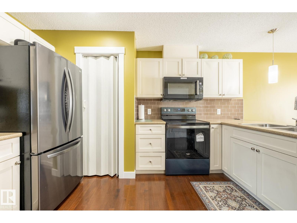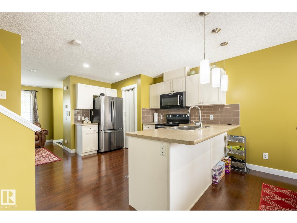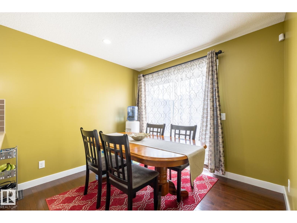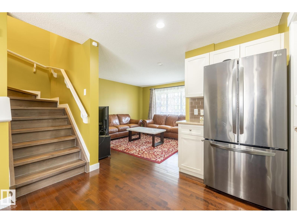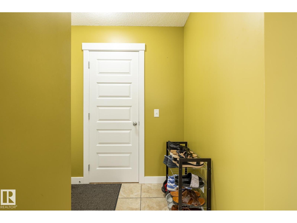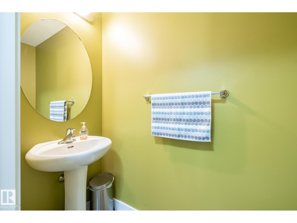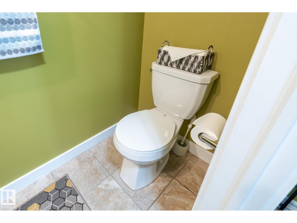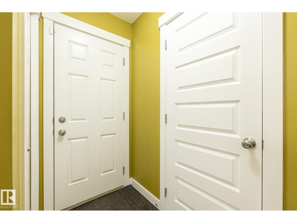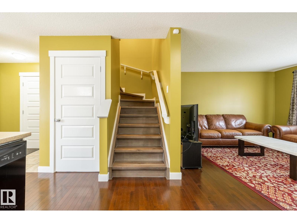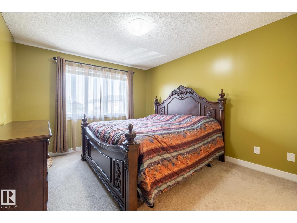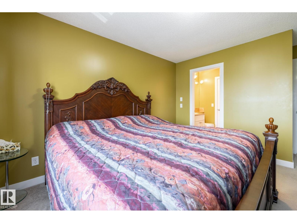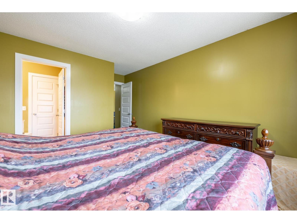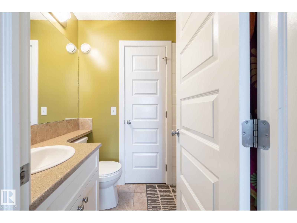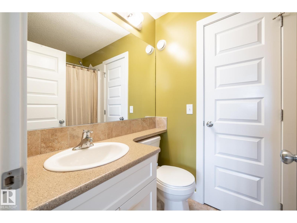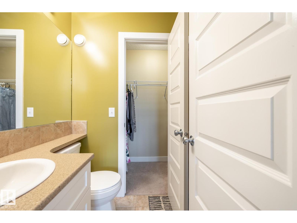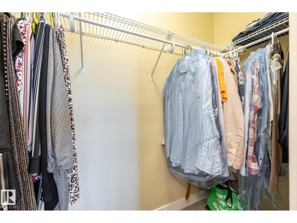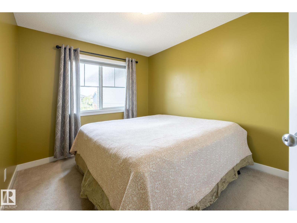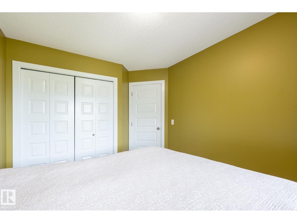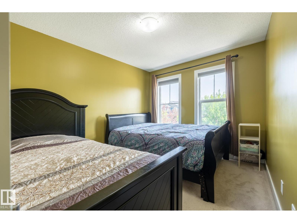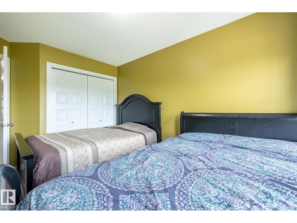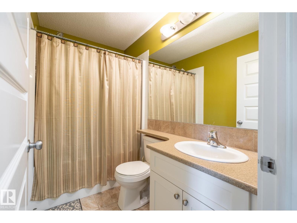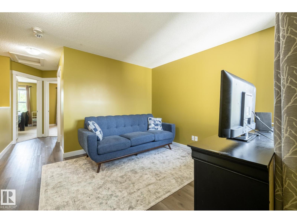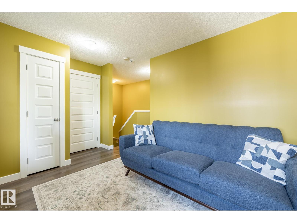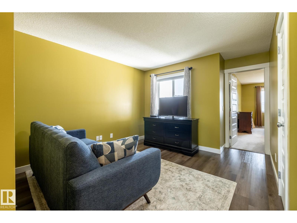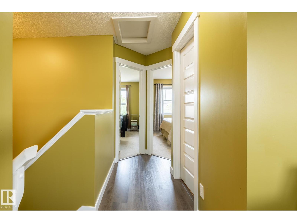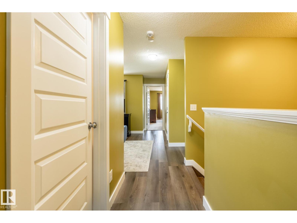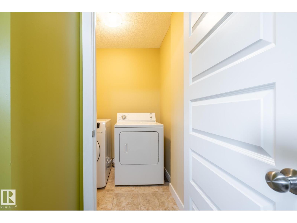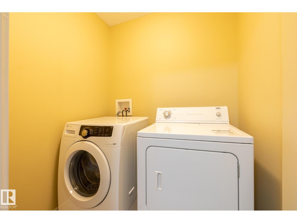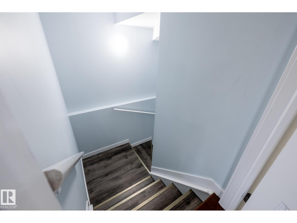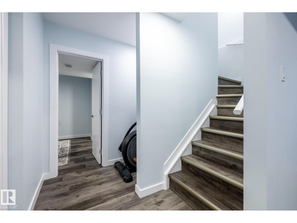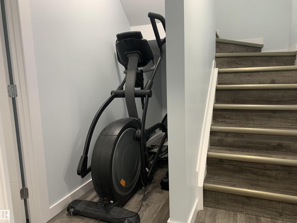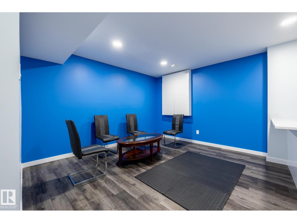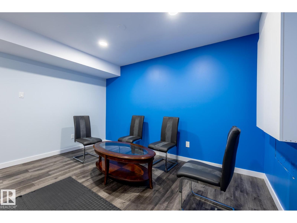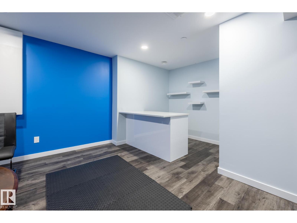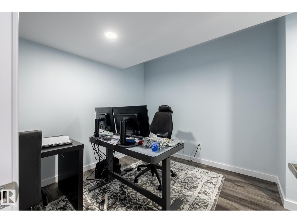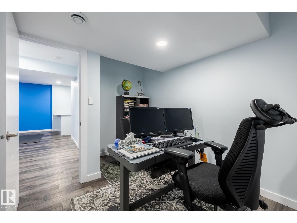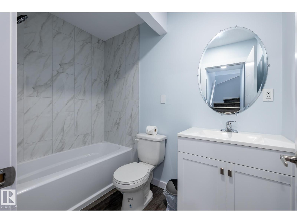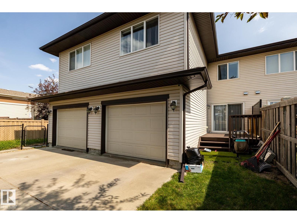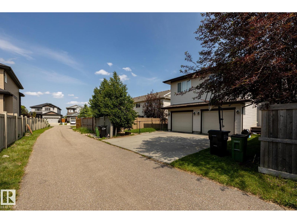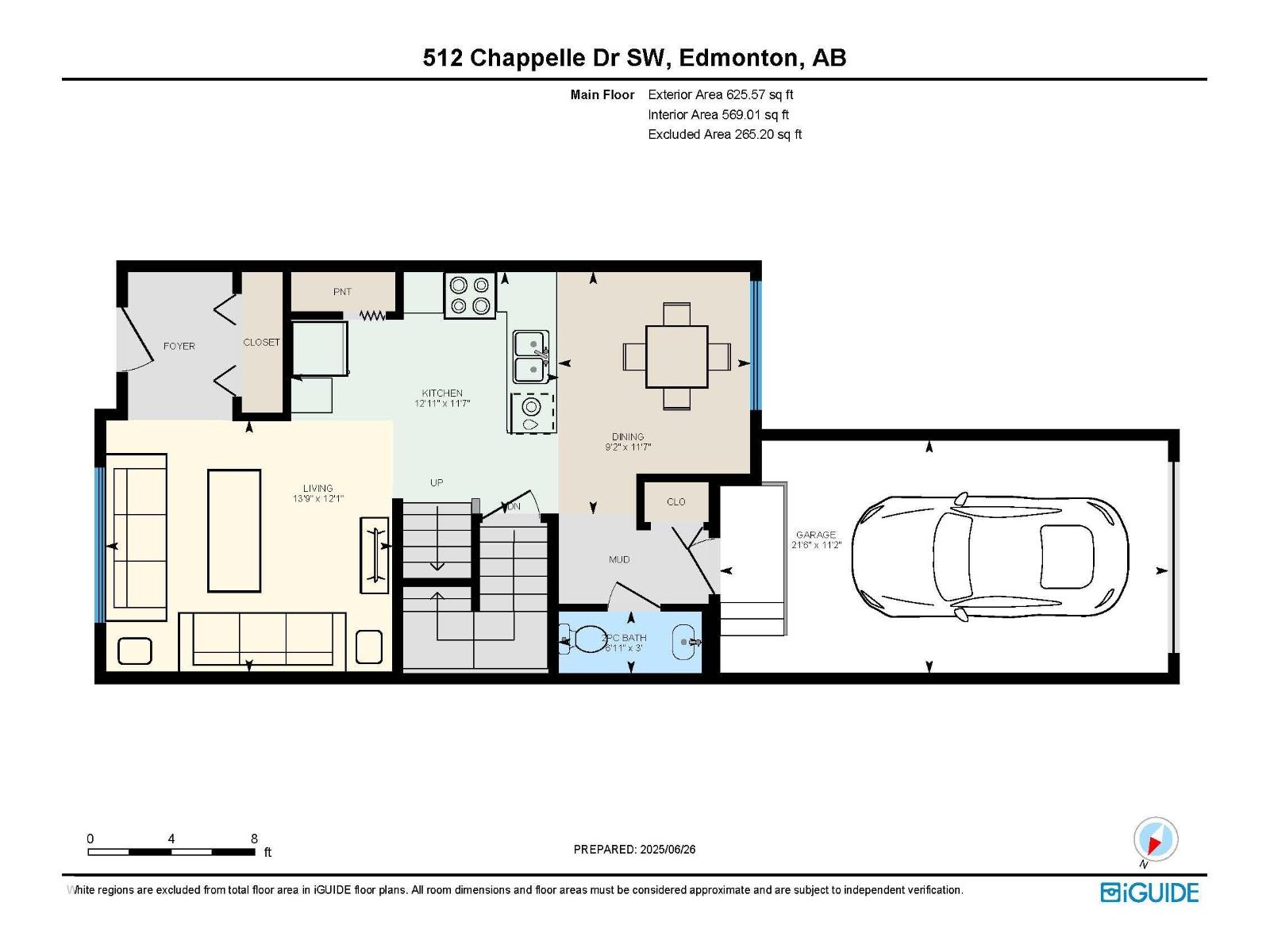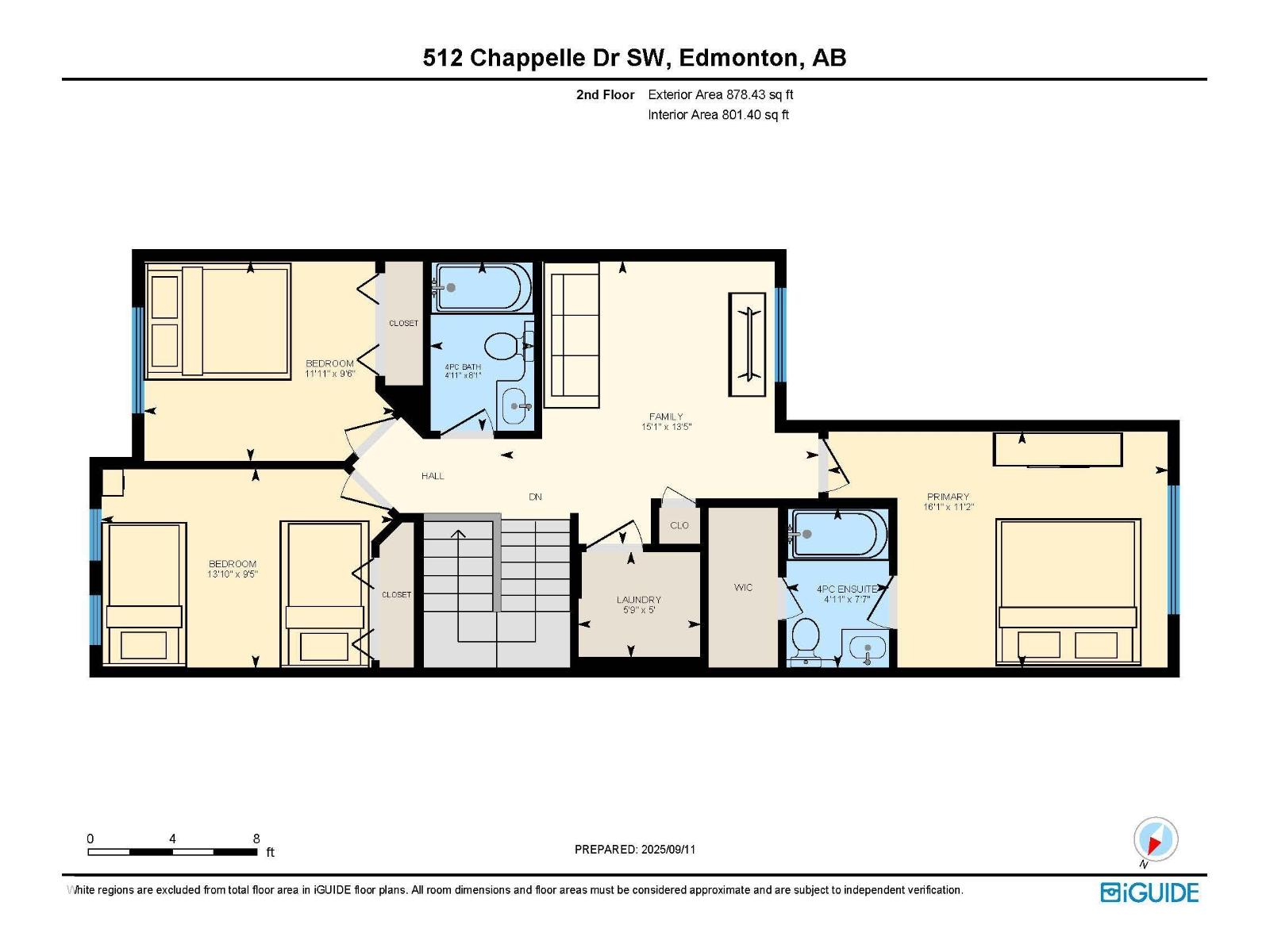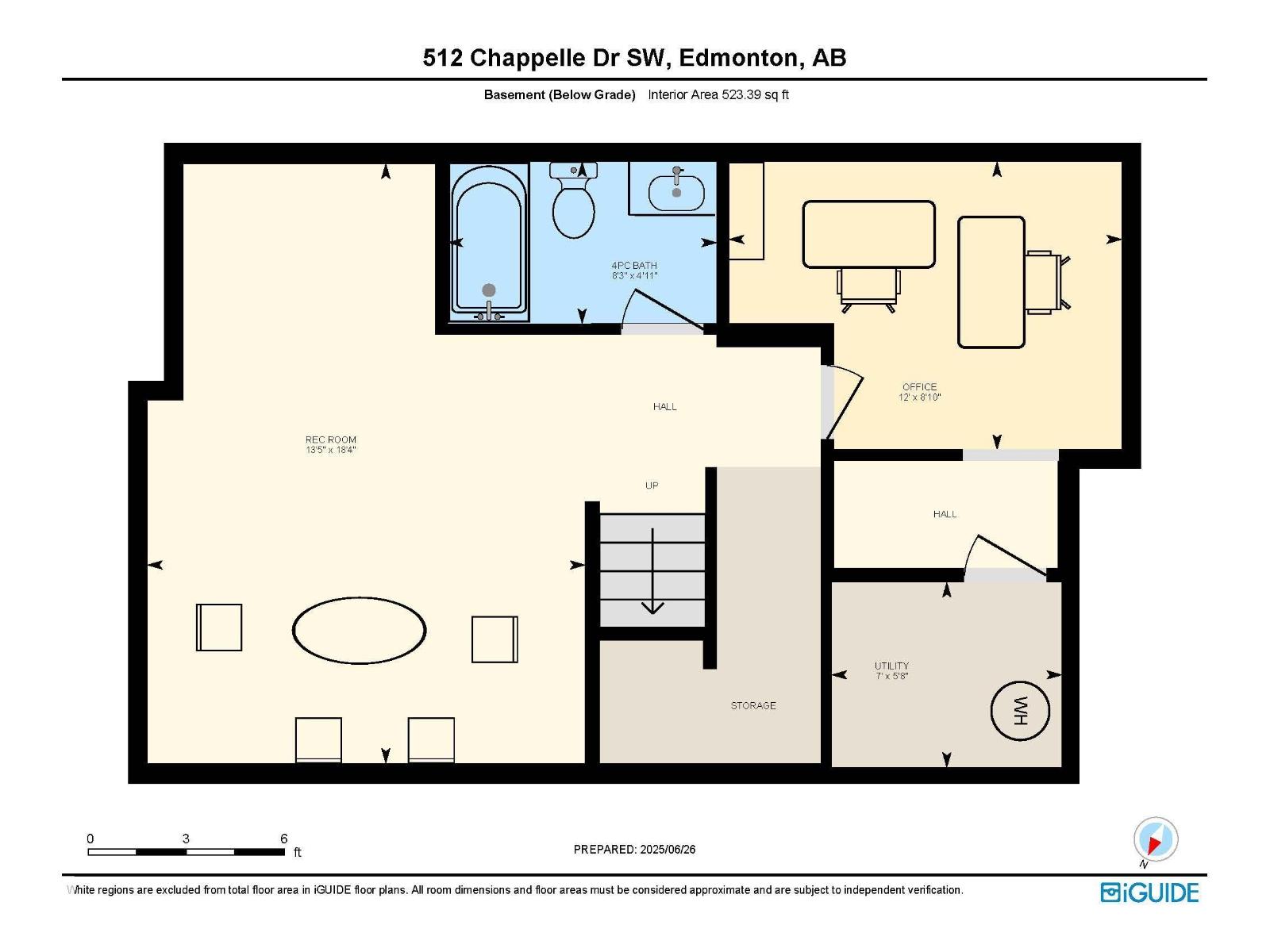3 Bedroom
4 Bathroom
1,504 ft2
Forced Air
$405,000
Welcome to the lovely Creekwood community in Chappelle. This Rohit Mackenzie Model, has over 2000 sf of living space. Built in 2011 features 3 bedrooms, 3.5 baths, fully finished basement, bonus & recreation room & rear attached single garage. Stepping through the main entrance you are welcomed by the warm chocolate hardwood that stretches the entire main floor. This Open Concept showcases Living room, Kitchen with S/S appliances, NEW Dishwasher 2025, New Pendent Lighting 2025, eating area with patio doors leading to private deck, 2 pc bath & NEW paint on Main & Upper floors 2025. Upstairs you will find a cozy bonus room with NEW laminate flooring 2025, primary bedroom with 4pc ensuite & walk-in closet, 2 additional generous sized bedrooms, 4pc bath, & laundry room. The fully finished basement offers a recreation/flex room with dry bar & quartz countertop, office & 4 pc bath. Located near parks, trails, schools, shopping, golf, Anthony Henday & so much more. A great place to call home!!! (id:47041)
Property Details
|
MLS® Number
|
E4450498 |
|
Property Type
|
Single Family |
|
Neigbourhood
|
Chappelle Area |
|
Amenities Near By
|
Airport, Golf Course, Playground, Public Transit, Schools, Shopping |
|
Features
|
Lane, No Animal Home, No Smoking Home, Level |
|
Parking Space Total
|
2 |
|
Structure
|
Deck, Porch |
Building
|
Bathroom Total
|
4 |
|
Bedrooms Total
|
3 |
|
Amenities
|
Vinyl Windows |
|
Appliances
|
Dishwasher, Dryer, Garage Door Opener Remote(s), Garage Door Opener, Microwave Range Hood Combo, Refrigerator, Stove, Washer, Window Coverings |
|
Basement Development
|
Finished |
|
Basement Type
|
Full (finished) |
|
Constructed Date
|
2011 |
|
Construction Style Attachment
|
Attached |
|
Fire Protection
|
Smoke Detectors |
|
Half Bath Total
|
1 |
|
Heating Type
|
Forced Air |
|
Stories Total
|
2 |
|
Size Interior
|
1,504 Ft2 |
|
Type
|
Row / Townhouse |
Parking
Land
|
Acreage
|
No |
|
Land Amenities
|
Airport, Golf Course, Playground, Public Transit, Schools, Shopping |
|
Size Irregular
|
213.28 |
|
Size Total
|
213.28 M2 |
|
Size Total Text
|
213.28 M2 |
Rooms
| Level |
Type |
Length |
Width |
Dimensions |
|
Basement |
Office |
|
|
2.69m x 3.66m |
|
Basement |
Recreation Room |
|
|
5.59m x 4.08m |
|
Basement |
Utility Room |
|
|
2.15m x 1.73m |
|
Main Level |
Living Room |
|
|
3.68m x 4.20m |
|
Main Level |
Dining Room |
|
|
3.54m x 2.80m |
|
Main Level |
Kitchen |
|
|
3.54m x 3.93m |
|
Upper Level |
Primary Bedroom |
|
|
3.42m x 4.91m |
|
Upper Level |
Bedroom 2 |
|
|
2.88m x 4.22m |
|
Upper Level |
Bedroom 3 |
|
|
2.89m x 3.63m |
|
Upper Level |
Bonus Room |
|
|
4.09m x 4.59m |
|
Upper Level |
Laundry Room |
|
|
1.77m x 1.52m |
https://www.realtor.ca/real-estate/28674472/512-chappelle-dr-sw-edmonton-chappelle-area
