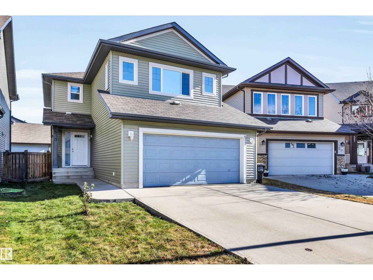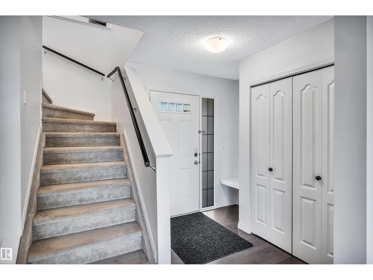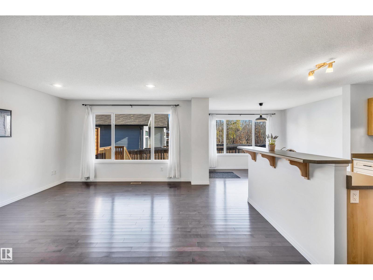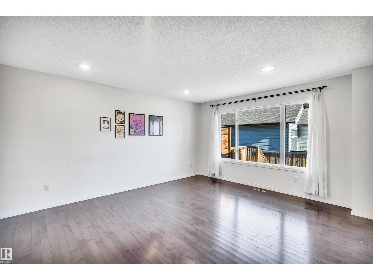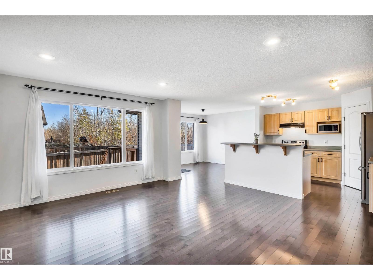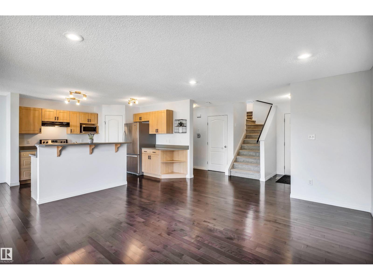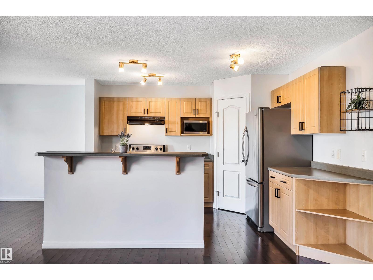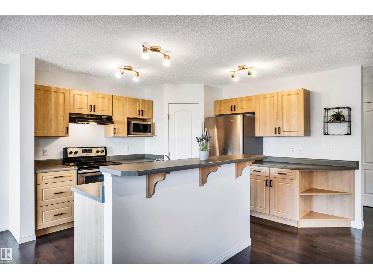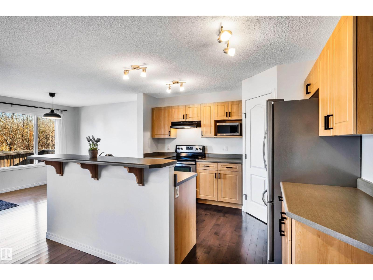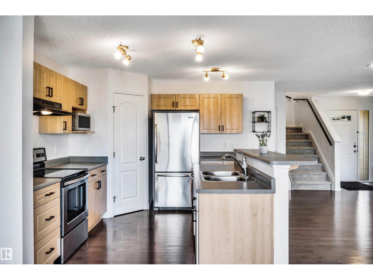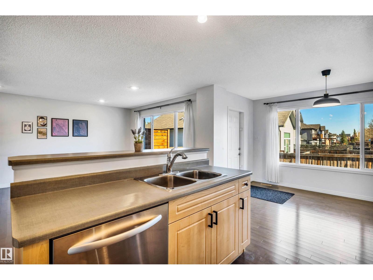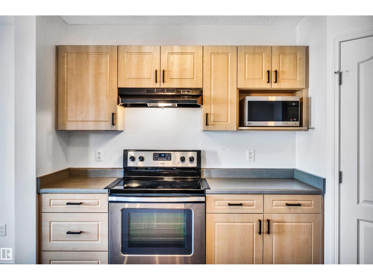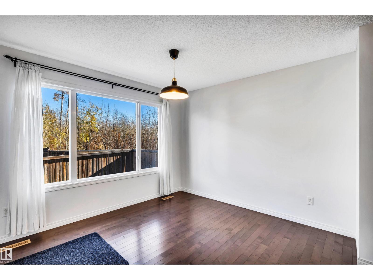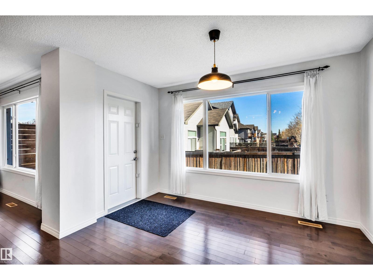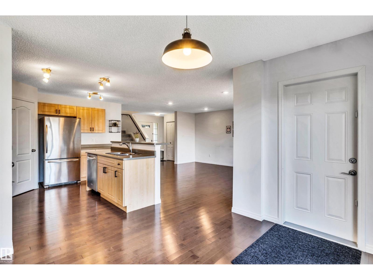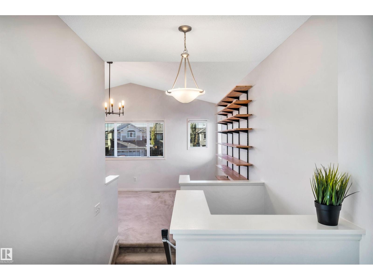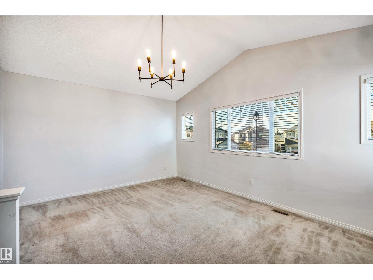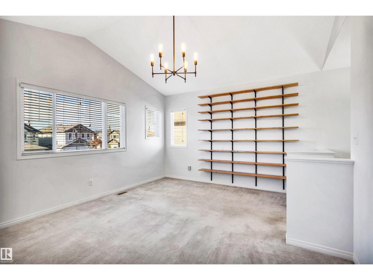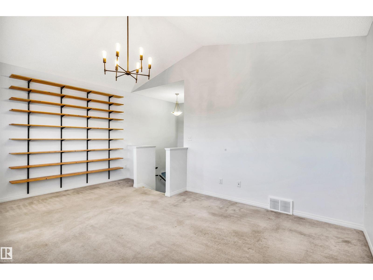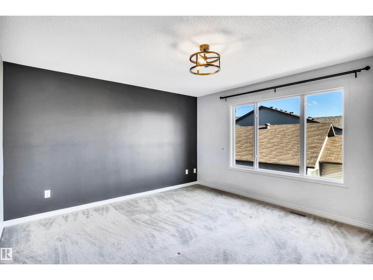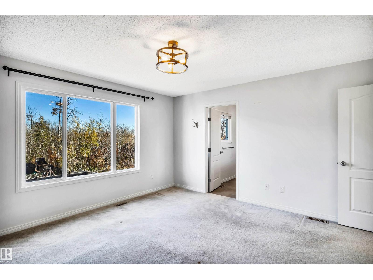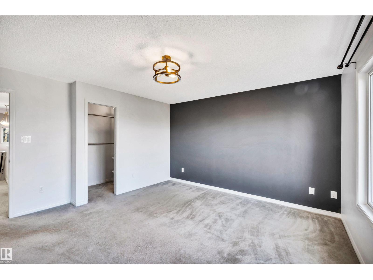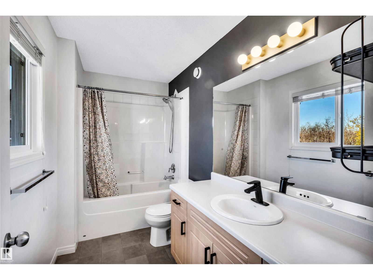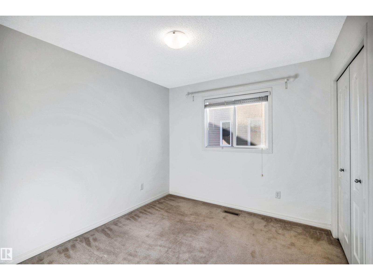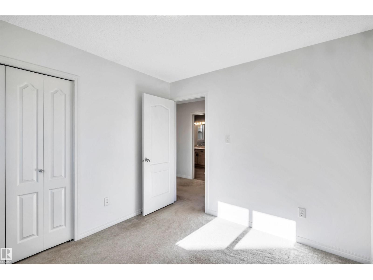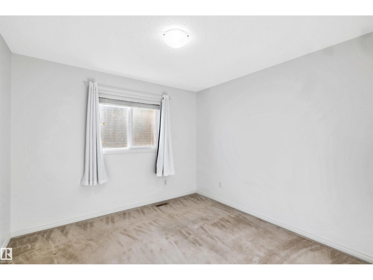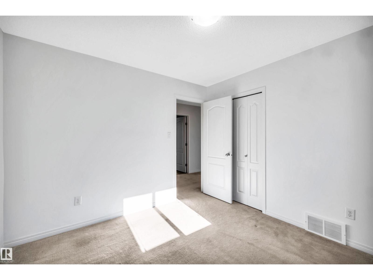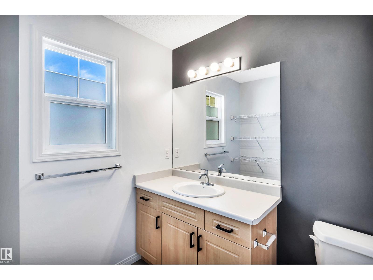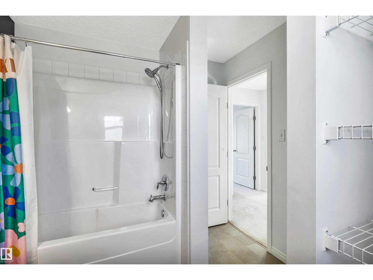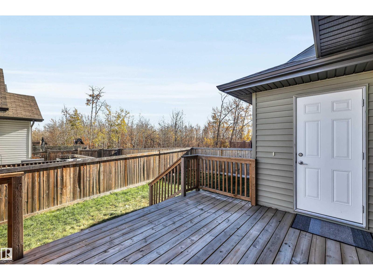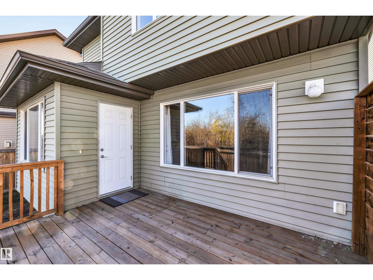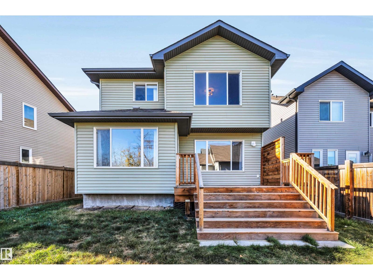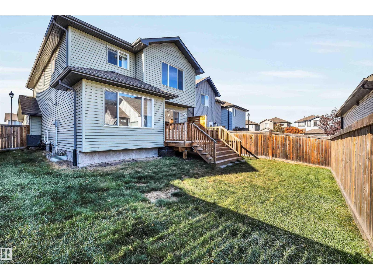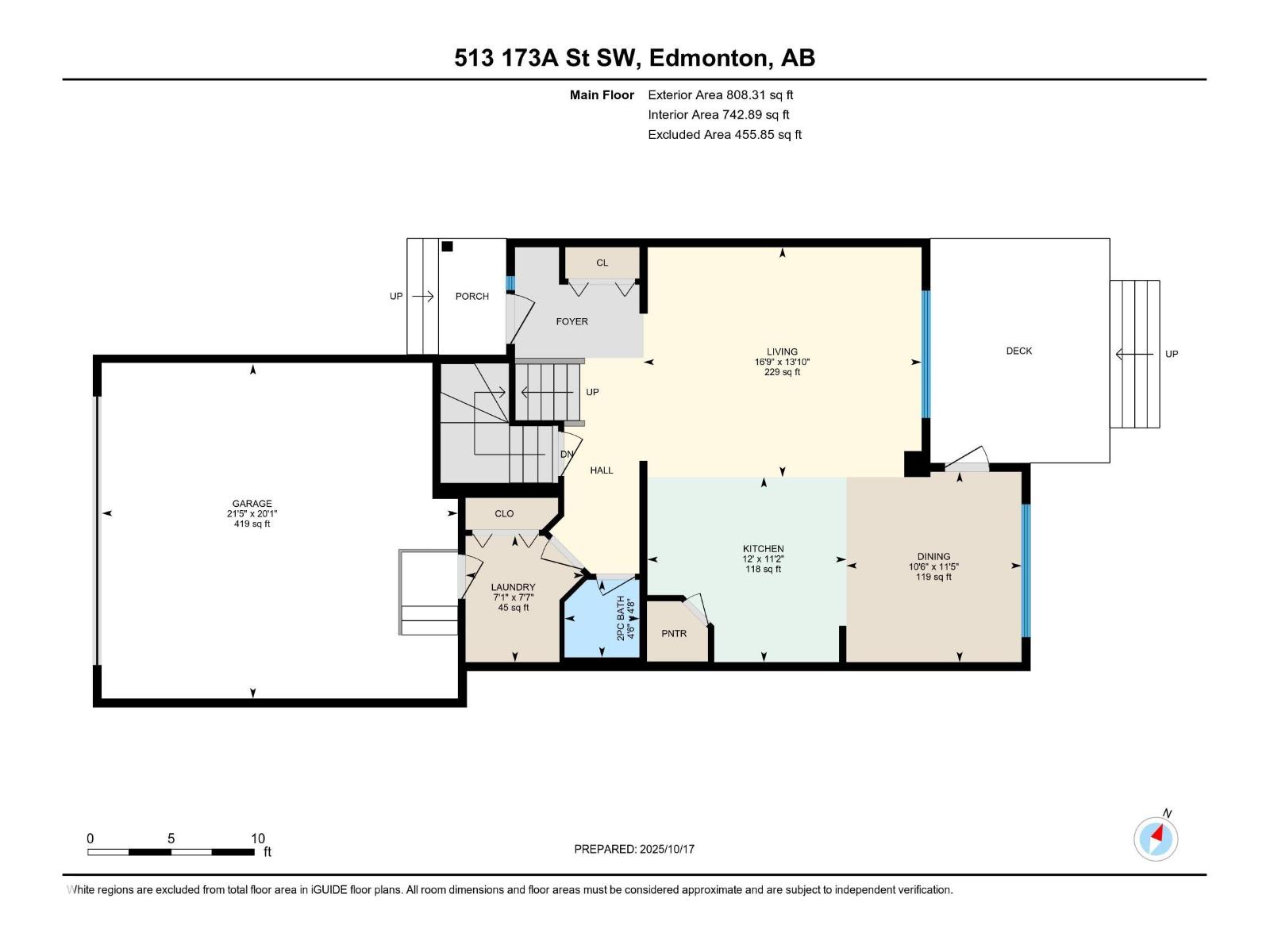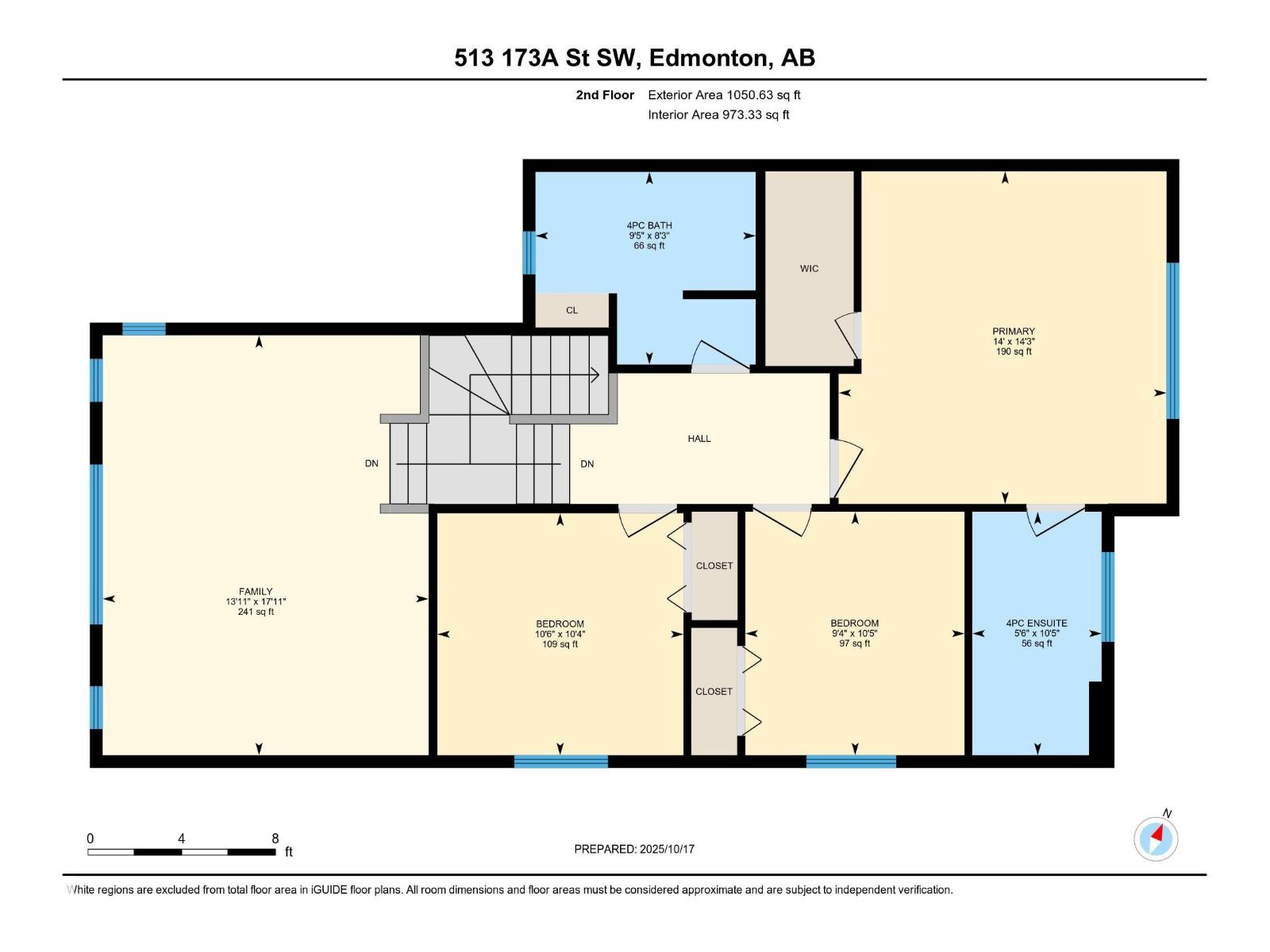3 Bedroom
3 Bathroom
1,859 ft2
Forced Air
$549,800
Nestled on a quiet cul-de-sac in the desirable Langdale community of Windermere, this beautifully maintained 3-bedroom, 2.5-bathroom 2-storey home with a double attached garage offers the perfect mix of comfort, privacy, and family living. The main floor features an inviting open-concept layout with a bright eat-in kitchen showcasing well-kept cabinetry, a corner pantry, and a raised dining bar. The cozy living room and dining area boast large windows that flood the space with natural light. The large deck with fully fenced backyard backing onto a beautiful tree view, offering a sense of calm and privacy. A convenient powder room and a laundry room with garage access complete the main level. Upstairs, you’ll find a bright family room with soaring ceilings and a large window, perfect for family gatherings or a home office. The generous primary suite includes a walk-in closet and a private 4-piece ensuite. Two additional bedrooms and another full 4-piece bath complete the upper level. (id:47041)
Property Details
|
MLS® Number
|
E4462628 |
|
Property Type
|
Single Family |
|
Neigbourhood
|
Windermere |
|
Amenities Near By
|
Golf Course, Playground, Shopping |
|
Features
|
Cul-de-sac, Park/reserve |
|
Structure
|
Deck |
Building
|
Bathroom Total
|
3 |
|
Bedrooms Total
|
3 |
|
Appliances
|
Dishwasher, Dryer, Garage Door Opener Remote(s), Garage Door Opener, Hood Fan, Refrigerator, Stove, Washer |
|
Basement Development
|
Unfinished |
|
Basement Type
|
Full (unfinished) |
|
Constructed Date
|
2012 |
|
Construction Style Attachment
|
Detached |
|
Fire Protection
|
Smoke Detectors |
|
Half Bath Total
|
1 |
|
Heating Type
|
Forced Air |
|
Stories Total
|
2 |
|
Size Interior
|
1,859 Ft2 |
|
Type
|
House |
Parking
Land
|
Acreage
|
No |
|
Land Amenities
|
Golf Course, Playground, Shopping |
|
Size Irregular
|
355.59 |
|
Size Total
|
355.59 M2 |
|
Size Total Text
|
355.59 M2 |
|
Surface Water
|
Ponds |
Rooms
| Level |
Type |
Length |
Width |
Dimensions |
|
Main Level |
Living Room |
|
|
Measurements not available |
|
Main Level |
Dining Room |
|
|
Measurements not available |
|
Main Level |
Kitchen |
|
|
Measurements not available |
|
Upper Level |
Family Room |
|
|
Measurements not available |
|
Upper Level |
Primary Bedroom |
|
|
Measurements not available |
|
Upper Level |
Bedroom 2 |
|
|
Measurements not available |
|
Upper Level |
Bedroom 3 |
|
|
Measurements not available |
https://www.realtor.ca/real-estate/29005410/513-173a-st-sw-edmonton-windermere
