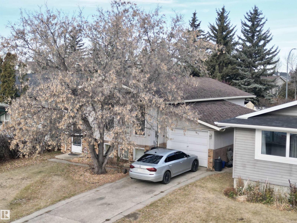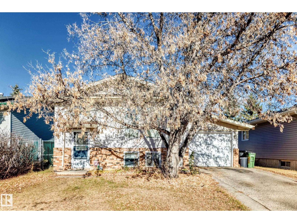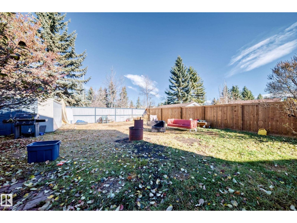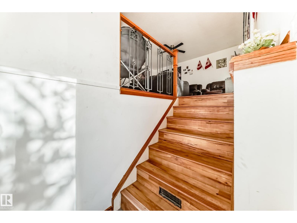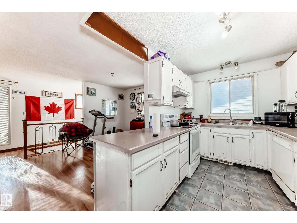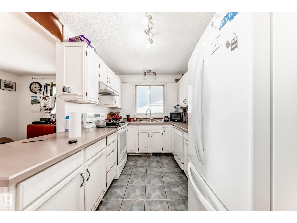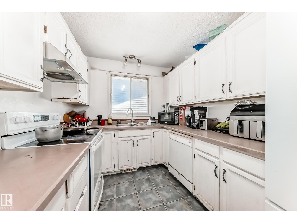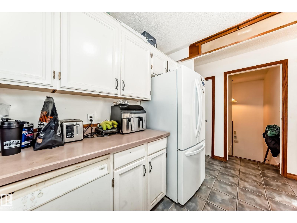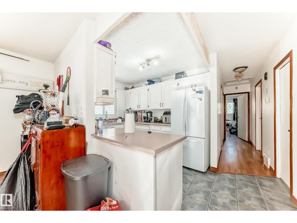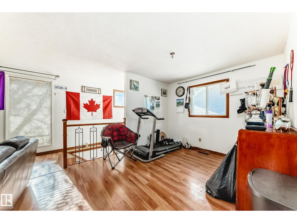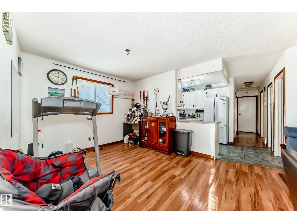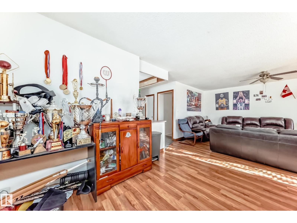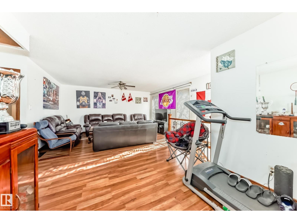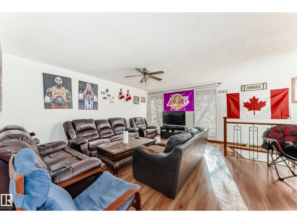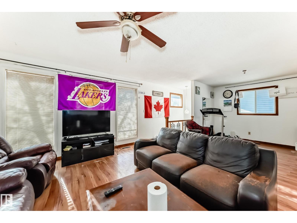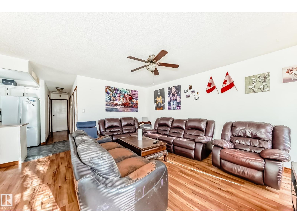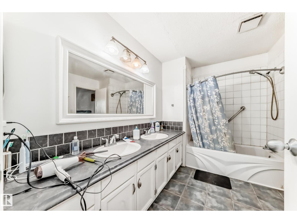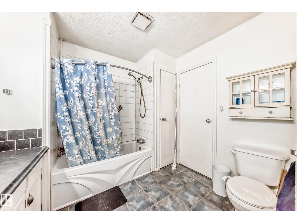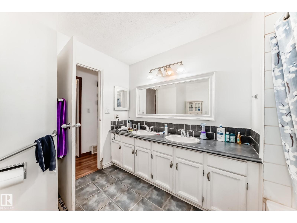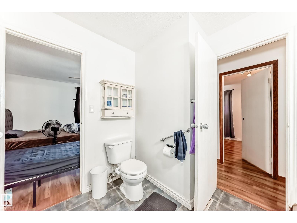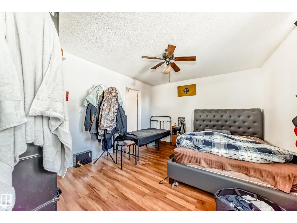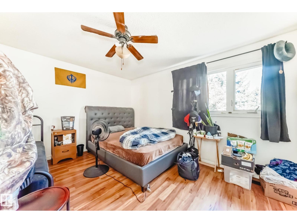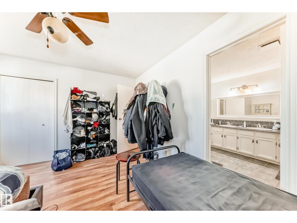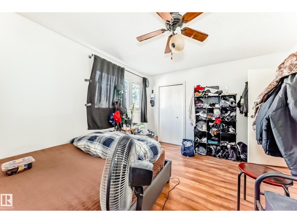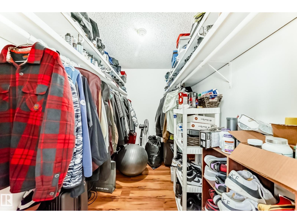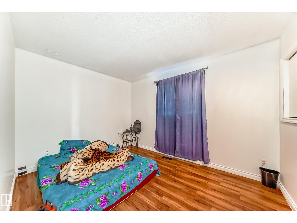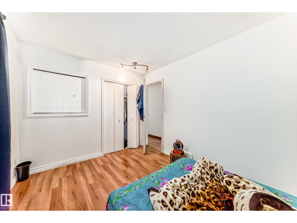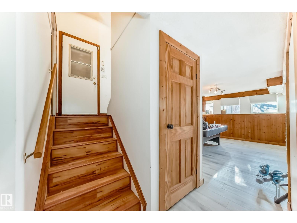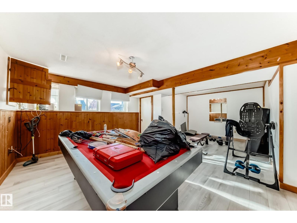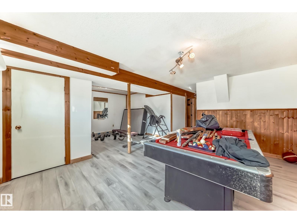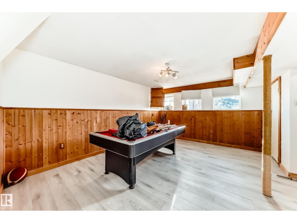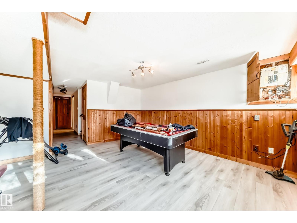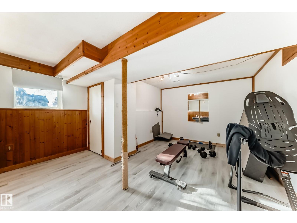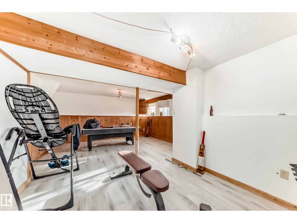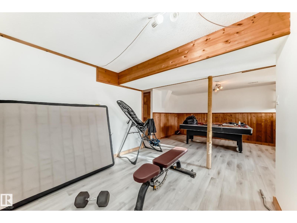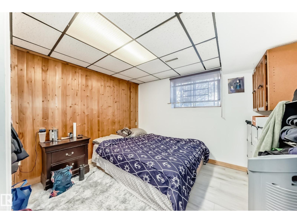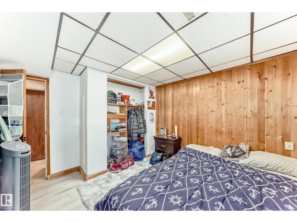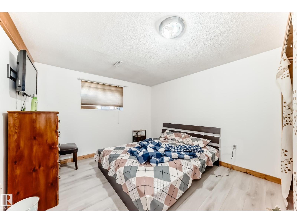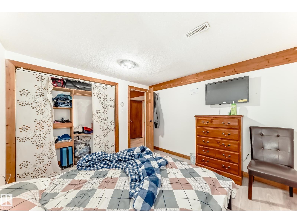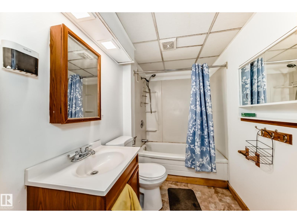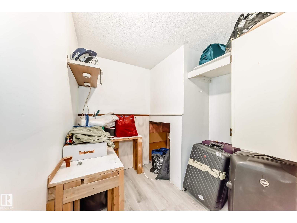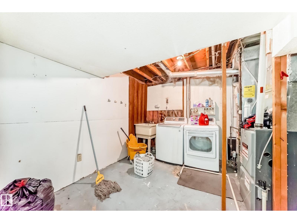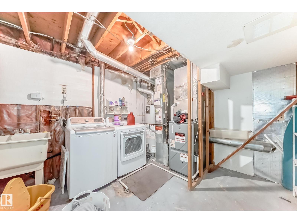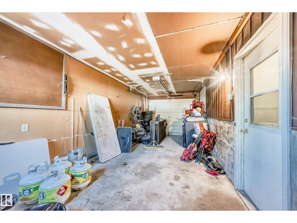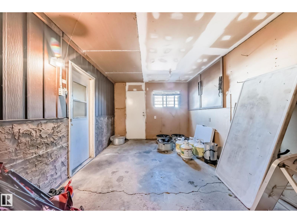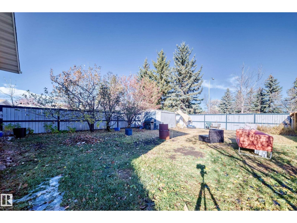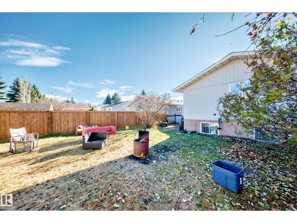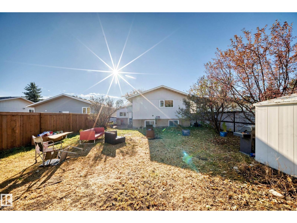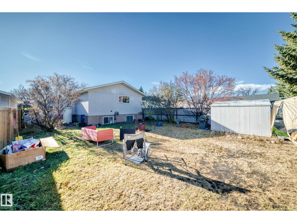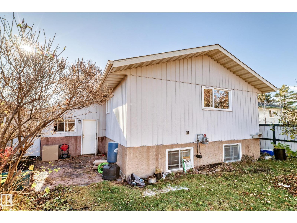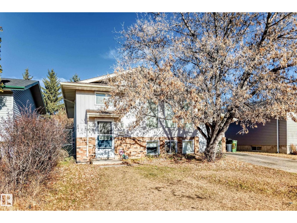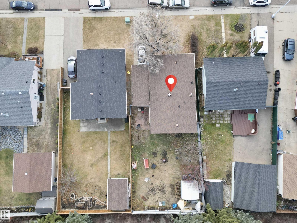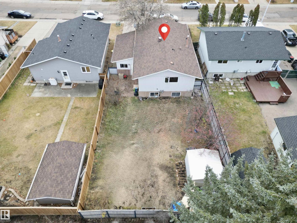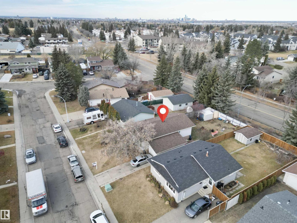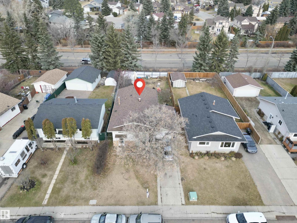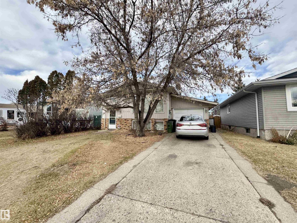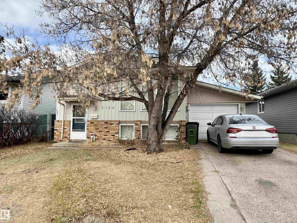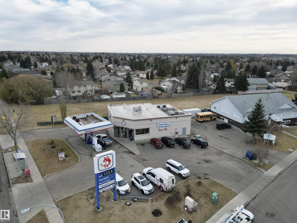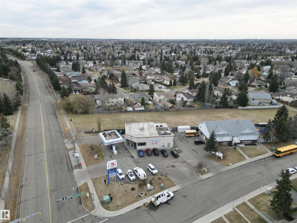4 Bedroom
2 Bathroom
1,083 ft2
Bi-Level
Forced Air
$425,000
**FUTURE DEVELOPMENT OPPORTUNITY – 5,422 ft² LOT (45 x 120 ft) WITH SEPARATE BASEMENT ENTRANCE**. A great addition to a rental portfolio with tenants in place and the option for the buyer to assume them. This 4-bedroom Hillview home is ideally located just steps from public transit, Millbourne/Woodvale LRT stop, schools, shopping, playgrounds & parks. The main floor features a bright, open layout with 2 bedrooms, including a primary ensuite with a walk-in closet, kitchen, and living area. The fully finished basement with SEPARATE ENTRANCE from the garage offers 2 more bedrooms, a full bath, storage, and a large rec area with potential to add a kitchen and create a secondary suite. Recent upgrades include a newer furnace, hot water tank, and nearly new appliances. The fenced backyard is ideal for gardening or outdoor gatherings. Turnkey rental today with unmatched future redevelopment upside — secure income now with huge growth potential!! (id:47041)
Property Details
|
MLS® Number
|
E4464943 |
|
Property Type
|
Single Family |
|
Neigbourhood
|
Hillview |
|
Amenities Near By
|
Playground, Public Transit, Schools, Shopping |
|
Features
|
See Remarks, Flat Site |
Building
|
Bathroom Total
|
2 |
|
Bedrooms Total
|
4 |
|
Appliances
|
Dishwasher, Dryer, Refrigerator, Storage Shed, Stove, Washer |
|
Architectural Style
|
Bi-level |
|
Basement Development
|
Finished |
|
Basement Type
|
Full (finished) |
|
Constructed Date
|
1979 |
|
Construction Style Attachment
|
Detached |
|
Heating Type
|
Forced Air |
|
Size Interior
|
1,083 Ft2 |
|
Type
|
House |
Parking
Land
|
Acreage
|
No |
|
Fence Type
|
Fence |
|
Land Amenities
|
Playground, Public Transit, Schools, Shopping |
|
Size Irregular
|
501.24 |
|
Size Total
|
501.24 M2 |
|
Size Total Text
|
501.24 M2 |
Rooms
| Level |
Type |
Length |
Width |
Dimensions |
|
Basement |
Bedroom 3 |
|
|
3.25 × 2.76 |
|
Basement |
Bedroom 4 |
|
|
3.38 × 3.26 |
|
Basement |
Recreation Room |
|
|
4.67 × 3.78 |
|
Basement |
Storage |
|
|
2.17 × 2.15 |
|
Main Level |
Living Room |
|
|
4.12 × 4.89 |
|
Main Level |
Dining Room |
|
|
3.03 × 3.09 |
|
Main Level |
Kitchen |
|
|
3.27 × 2.44 |
|
Main Level |
Primary Bedroom |
|
|
4.16 × 3.57 |
|
Main Level |
Bedroom 2 |
|
|
2.82 × 3.78 |
https://www.realtor.ca/real-estate/29076465/5144-37-av-nw-edmonton-hillview
