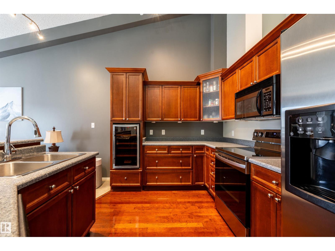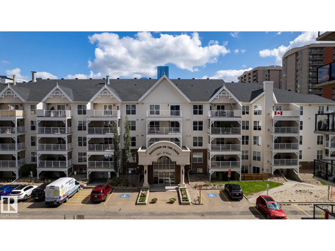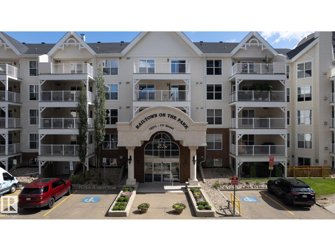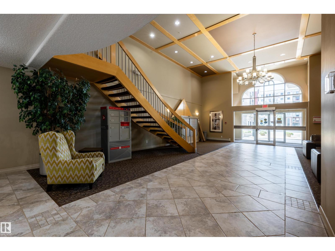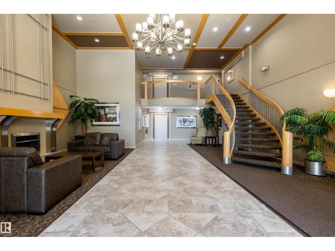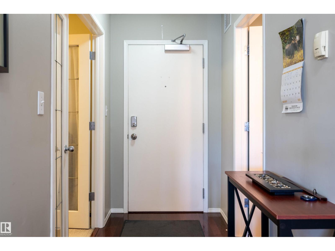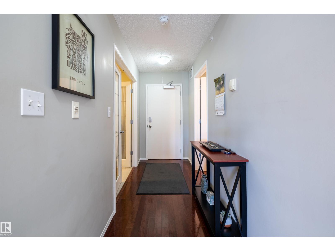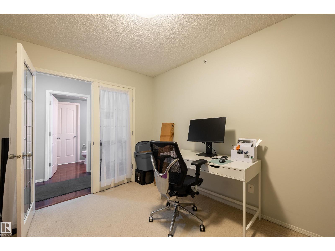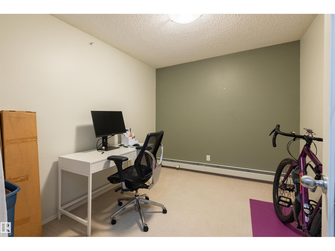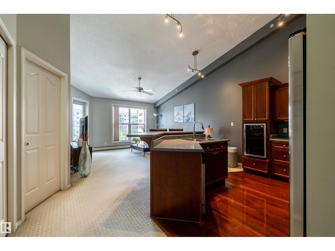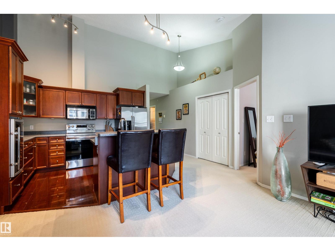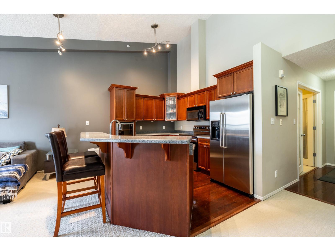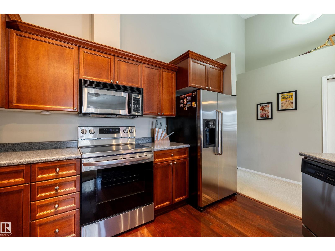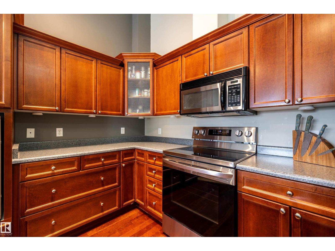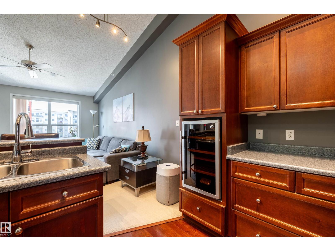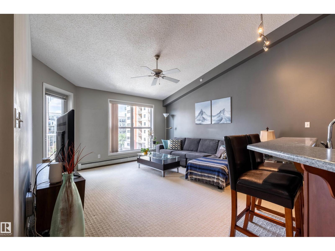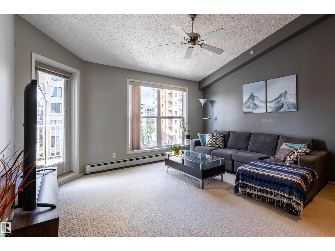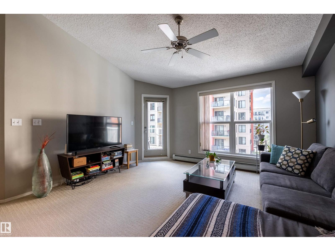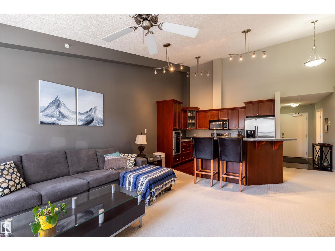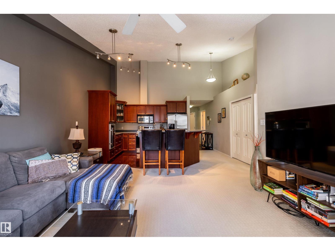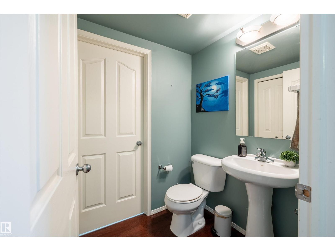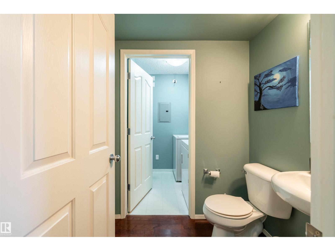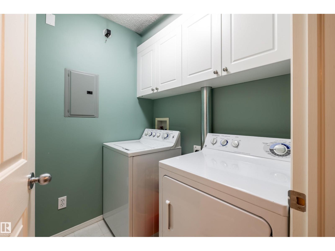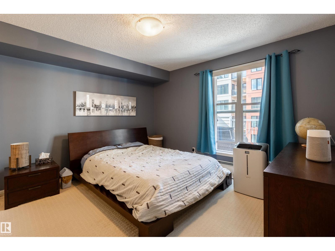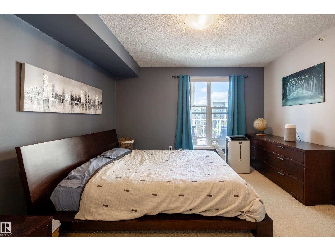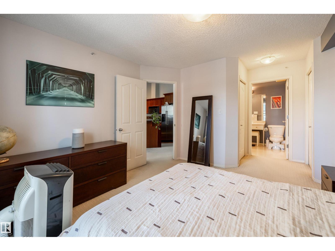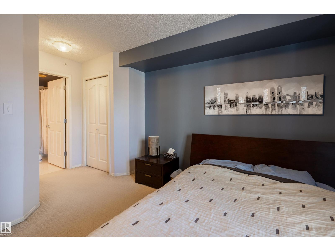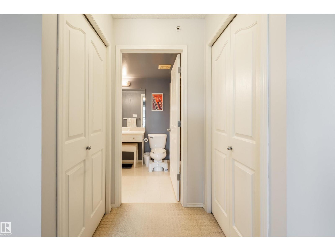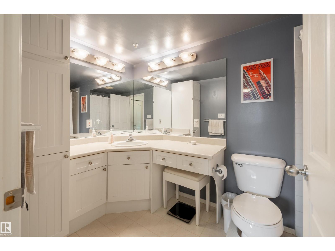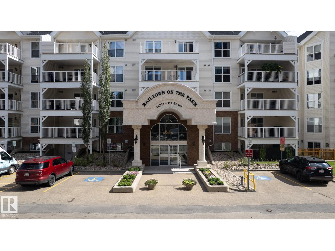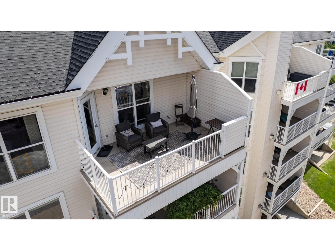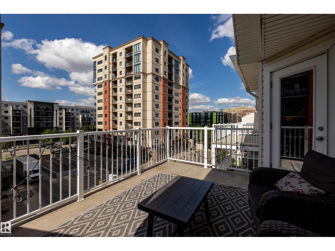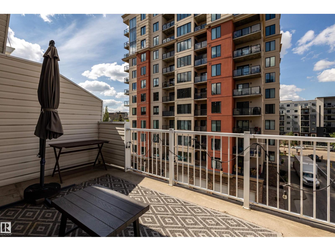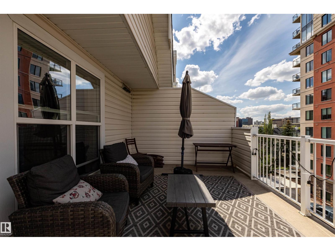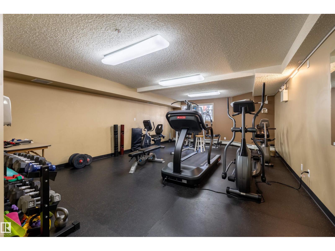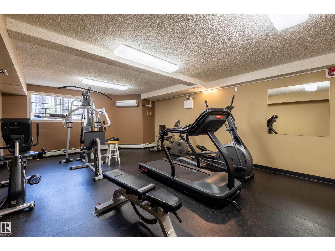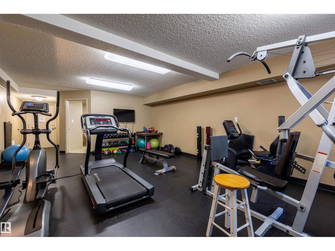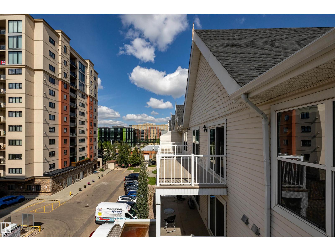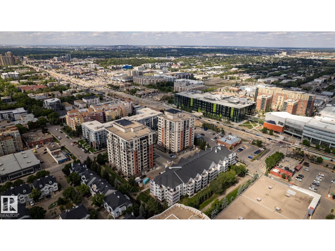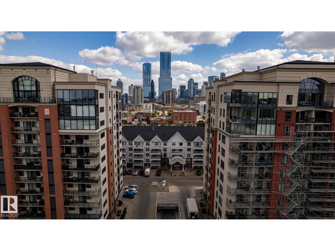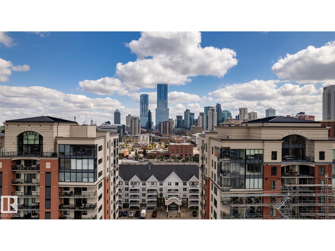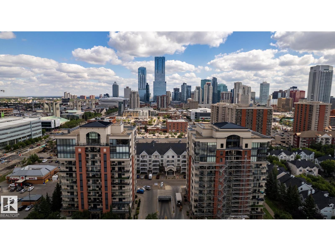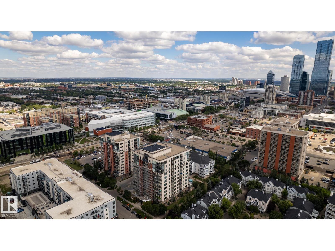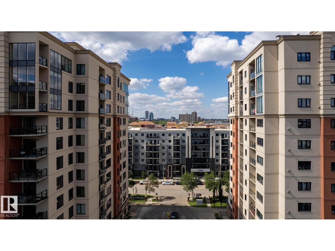#515 10311 111 St Nw Edmonton, Alberta T5K 2Y8
$224,900Maintenance, Exterior Maintenance, Heat, Landscaping, Property Management, Other, See Remarks, Water
$569.01 Monthly
Maintenance, Exterior Maintenance, Heat, Landscaping, Property Management, Other, See Remarks, Water
$569.01 MonthlyStep into this gorgeous downtown condo, with soaring ceilings and bright, west-facing windows, and feel immediately at home! Located just steps away from the Grant MacEwan Campus, and just west of the Ice District, this is ideally located for urban living. The kitchen offers ample counter and storage space (including a beverage cooler), and is open to the spacious living room. The patio of this top-floor unit provides spectacular views toward the west. The primary bedroom has a full ensuite bath and a walkthrough closet; a second flex space functions as a den or even as a second bedroom (no window, but it includes the requisite fire protection). The laundry room and guest bathroom are conveniently located near the entry, and a storage area is located near the secure underground parking stall. Amenities include a gym and modern, upscale common areas, and your heat, water and sewer are all included in the monthly fees. Convenient, affordable, stylish living above Railtown - at the heart of it all. (id:47041)
Property Details
| MLS® Number | E4458509 |
| Property Type | Single Family |
| Neigbourhood | Downtown (Edmonton) |
| Features | See Remarks |
| Structure | Patio(s) |
Building
| Bathroom Total | 2 |
| Bedrooms Total | 1 |
| Appliances | Dishwasher, Dryer, Microwave Range Hood Combo, Refrigerator, Stove, Washer, Window Coverings, Wine Fridge |
| Basement Type | None |
| Ceiling Type | Vaulted |
| Constructed Date | 2003 |
| Fire Protection | Sprinkler System-fire |
| Half Bath Total | 1 |
| Heating Type | Baseboard Heaters |
| Size Interior | 873 Ft2 |
| Type | Apartment |
Parking
| Underground |
Land
| Acreage | No |
| Size Irregular | 36.22 |
| Size Total | 36.22 M2 |
| Size Total Text | 36.22 M2 |
Rooms
| Level | Type | Length | Width | Dimensions |
|---|---|---|---|---|
| Main Level | Living Room | 4.36 m | 4.32 m | 4.36 m x 4.32 m |
| Main Level | Dining Room | Measurements not available | ||
| Main Level | Kitchen | 3.42 m | 3.19 m | 3.42 m x 3.19 m |
| Main Level | Den | 3.43 m | 2.73 m | 3.43 m x 2.73 m |
| Main Level | Primary Bedroom | 4.66 m | 3.82 m | 4.66 m x 3.82 m |
| Main Level | Laundry Room | 1.72 m | 1.58 m | 1.72 m x 1.58 m |
https://www.realtor.ca/real-estate/28886577/515-10311-111-st-nw-edmonton-downtown-edmonton
