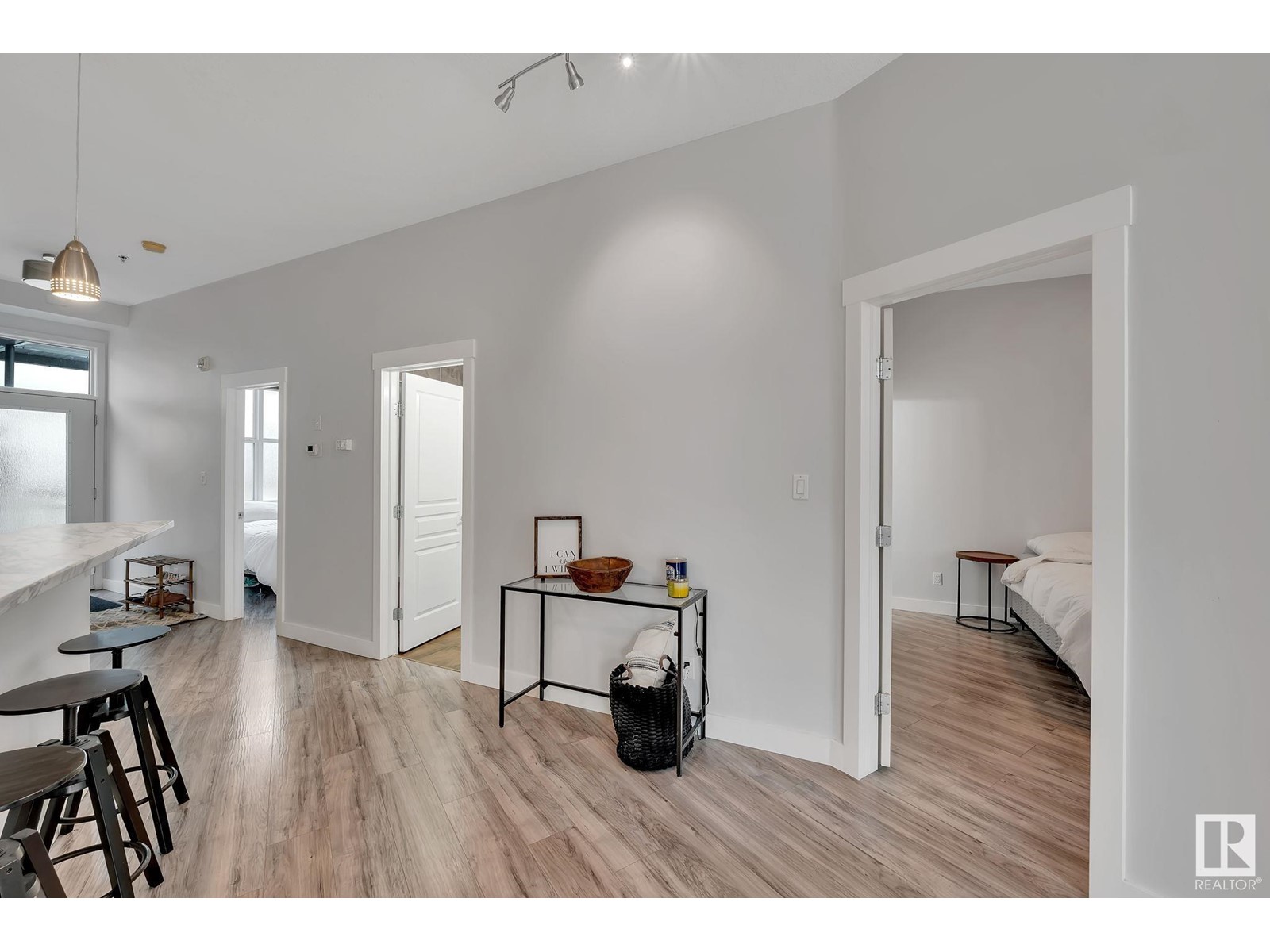#516 10147 112 St Nw Edmonton, Alberta T5K 1M1
$304,900Maintenance, Caretaker, Exterior Maintenance, Insurance, Landscaping, Other, See Remarks, Property Management
$471.56 Monthly
Maintenance, Caretaker, Exterior Maintenance, Insurance, Landscaping, Other, See Remarks, Property Management
$471.56 MonthlyAN ABSOLUTE GATE CRASHER AT GATES ON TWELFTH!! This firecracker of a listing located in the bustling heart of Oliver offers TOP FLOOR luxury at just under 1000 Sq/Ft of living space. Boasting a sensational open concept floor plan complete with 2 Bedrooms & 2 Baths (3pc Ensuite), this unit is designed specifically for the first time home buyer, the thriving professional, the enigmatic investor, and/or the downtown lover of all sorts. Everything one needs, and desires, can be found in this unit: Gas Range, Raised Eating Bar/Island, Private Balcony, In-Suite Laundry, and Tile Backsplash (And Much Much More). And finally, this unit is equipped with AC, and 2 TITLED UNDERGROUND PARKING STALLS WITH STORAGE LOCKERS. STORM THE GATES at GATES ON 12TH AND DON'T MISS OUT!! (id:47041)
Property Details
| MLS® Number | E4400320 |
| Property Type | Single Family |
| Neigbourhood | Oliver |
| Amenities Near By | Golf Course, Playground, Shopping |
| Features | Paved Lane, Lane |
| Structure | Deck |
| View Type | City View |
Building
| Bathroom Total | 2 |
| Bedrooms Total | 2 |
| Appliances | Dishwasher, Dryer, Garage Door Opener, Microwave Range Hood Combo, Refrigerator, Gas Stove(s), Washer |
| Basement Type | None |
| Constructed Date | 2004 |
| Cooling Type | Central Air Conditioning |
| Fire Protection | Smoke Detectors, Sprinkler System-fire |
| Heating Type | Forced Air |
| Size Interior | 968.7519 Sqft |
| Type | Apartment |
Parking
| Indoor | |
| Heated Garage | |
| Underground |
Land
| Acreage | No |
| Land Amenities | Golf Course, Playground, Shopping |
| Size Irregular | 48.09 |
| Size Total | 48.09 M2 |
| Size Total Text | 48.09 M2 |
Rooms
| Level | Type | Length | Width | Dimensions |
|---|---|---|---|---|
| Main Level | Living Room | 3.91 m | 4.47 m | 3.91 m x 4.47 m |
| Main Level | Dining Room | 2.4 m | 4.46 m | 2.4 m x 4.46 m |
| Main Level | Kitchen | 5.07 m | 5.03 m | 5.07 m x 5.03 m |
| Main Level | Primary Bedroom | 3.59 m | 3.82 m | 3.59 m x 3.82 m |
| Main Level | Bedroom 2 | 2.95 m | 3.28 m | 2.95 m x 3.28 m |































