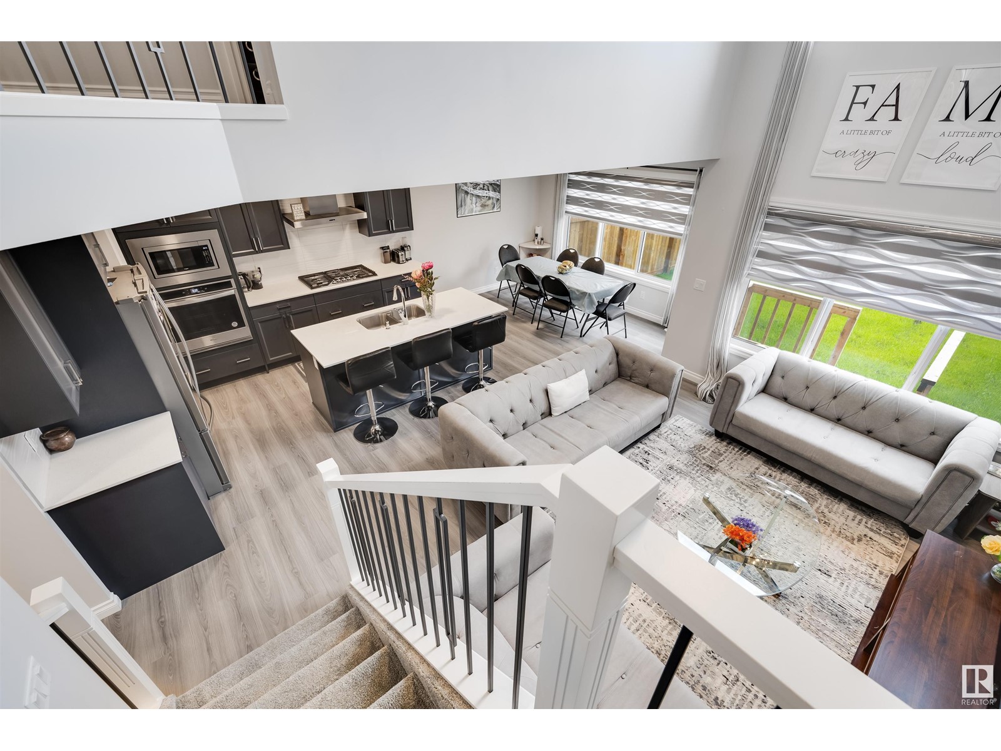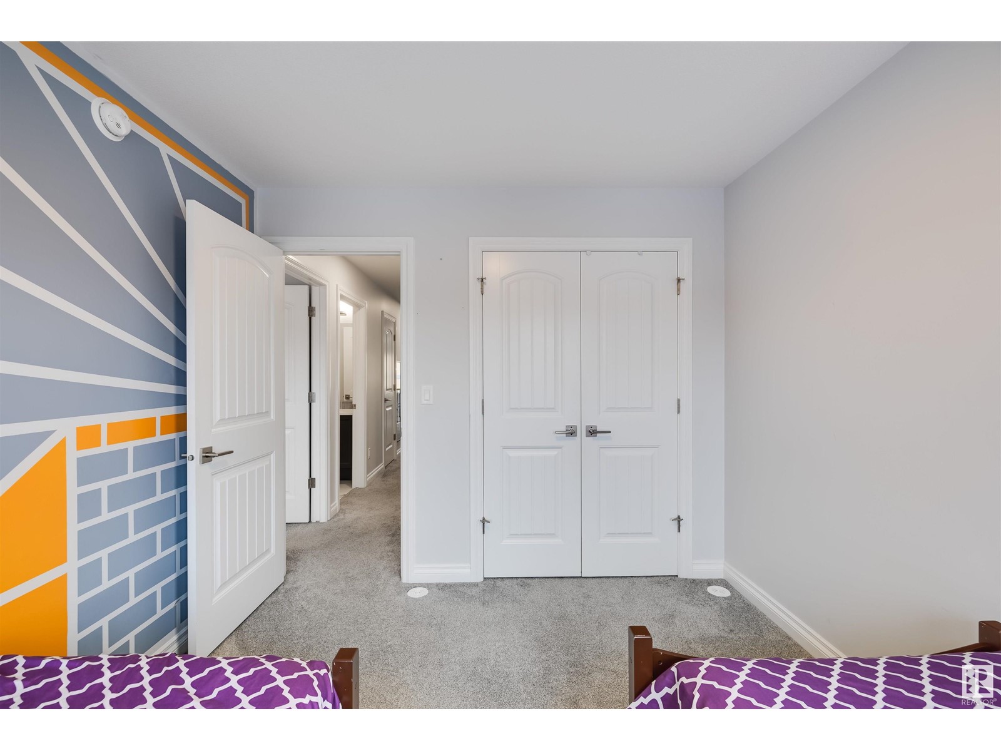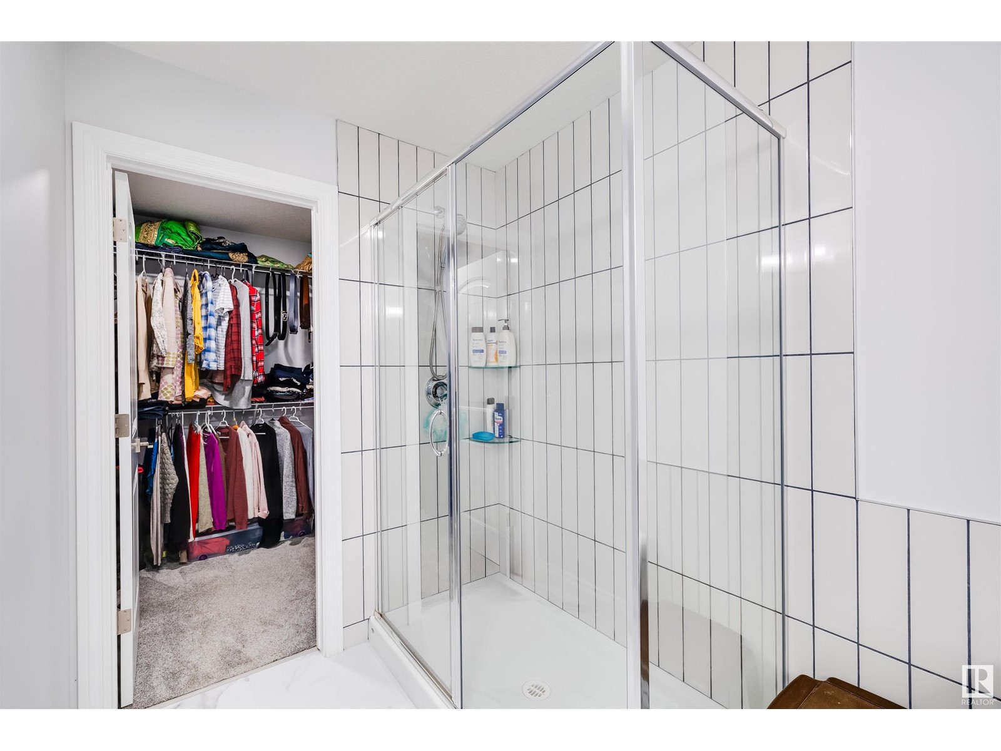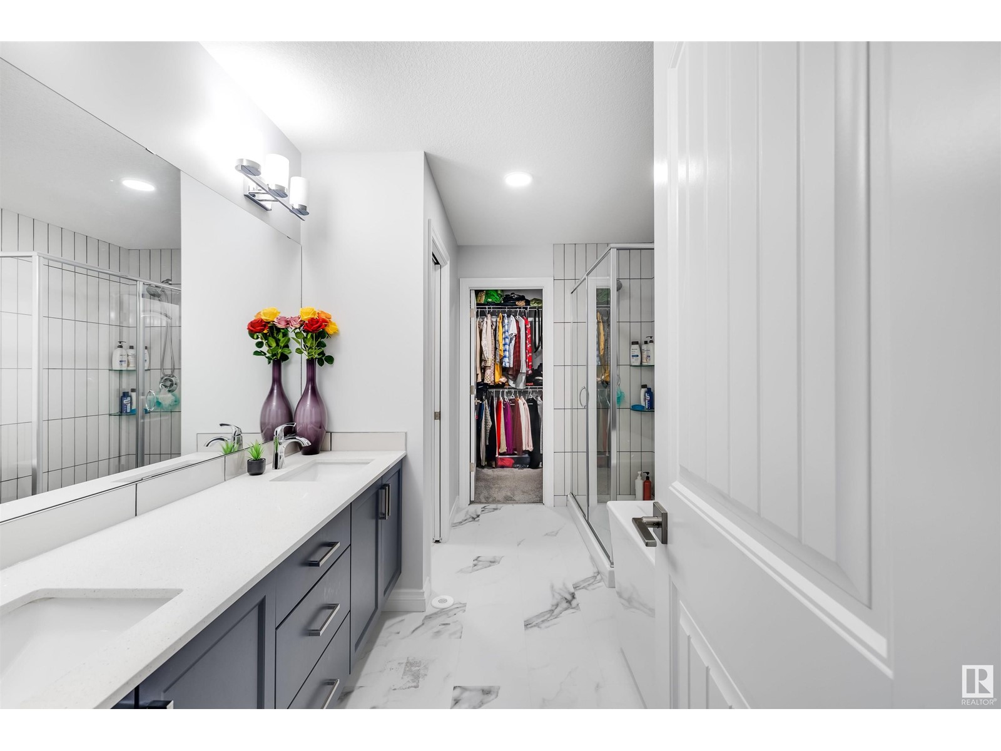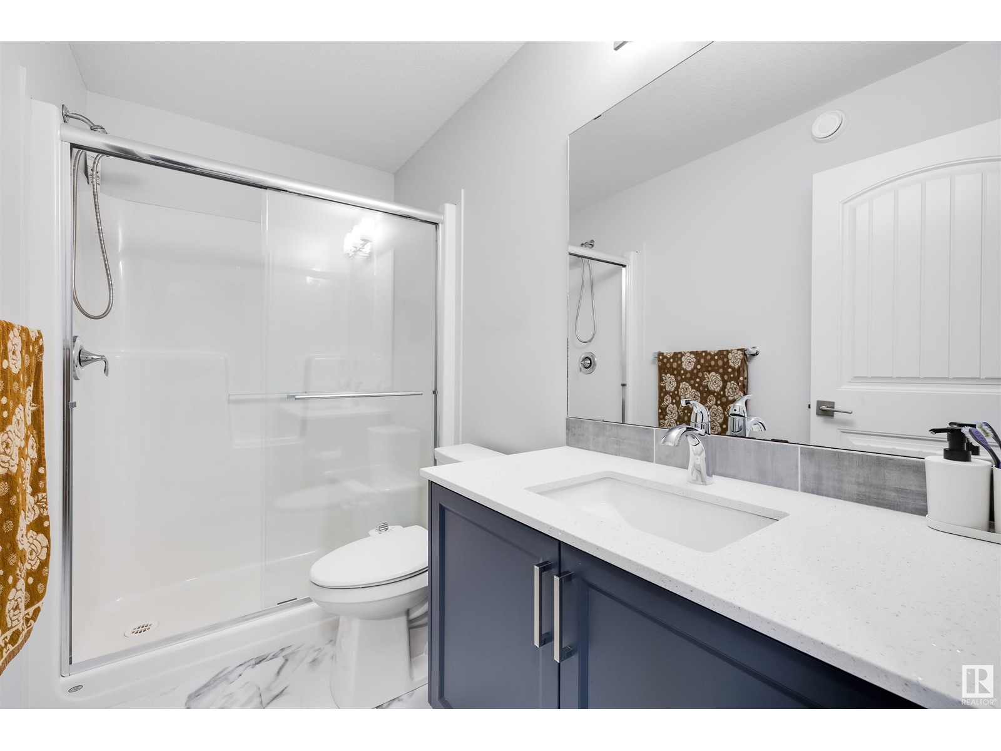4 Bedroom
3 Bathroom
1980.5595 sqft
Fireplace
Forced Air
$619,000
Welcome to this stunning nearly 2,000 sq ft home built by Landmark Homes. This beautiful property boasts 4 bedrooms and 3 full baths, featuring an open-to-below living room and a kitchen equipped with built-in appliances. The main floor offers an open-concept design with high ceilings, a convenient bedroom, a full bath, and a walk-through pantry. Upstairs, you'll find 3 additional bedrooms, a spacious bonus room, and 2 full baths, including a luxurious primary suite with an ensuite bathroom and walk-in closet. The basement has a side entry and has two windows ,is perfect for a legal suite & has rough ins for a bath as well as laundry . (id:47041)
Property Details
|
MLS® Number
|
E4406509 |
|
Property Type
|
Single Family |
|
Neigbourhood
|
Walker |
|
Amenities Near By
|
Public Transit |
|
Features
|
See Remarks, Park/reserve |
|
Parking Space Total
|
4 |
Building
|
Bathroom Total
|
3 |
|
Bedrooms Total
|
4 |
|
Appliances
|
Dishwasher, Dryer, Hood Fan, Oven - Built-in, Microwave, Refrigerator, Stove, Washer, Window Coverings |
|
Basement Development
|
Unfinished |
|
Basement Type
|
Full (unfinished) |
|
Constructed Date
|
2022 |
|
Construction Style Attachment
|
Detached |
|
Fireplace Fuel
|
Electric |
|
Fireplace Present
|
Yes |
|
Fireplace Type
|
Insert |
|
Heating Type
|
Forced Air |
|
Stories Total
|
2 |
|
Size Interior
|
1980.5595 Sqft |
|
Type
|
House |
Parking
Land
|
Acreage
|
No |
|
Land Amenities
|
Public Transit |
|
Size Irregular
|
312.11 |
|
Size Total
|
312.11 M2 |
|
Size Total Text
|
312.11 M2 |
Rooms
| Level |
Type |
Length |
Width |
Dimensions |
|
Main Level |
Living Room |
|
|
3.33*5.89 |
|
Main Level |
Dining Room |
|
|
3.62*2.73 |
|
Main Level |
Kitchen |
|
|
3.63*4.33 |
|
Main Level |
Bedroom 4 |
|
|
2.51*2.88 |
|
Upper Level |
Primary Bedroom |
|
|
3.64*3.87 |
|
Upper Level |
Bedroom 2 |
|
|
2.76*4.18 |
|
Upper Level |
Bedroom 3 |
|
|
4.09*6.38 |
|
Upper Level |
Laundry Room |
|
|
1.80*1.51 |
















