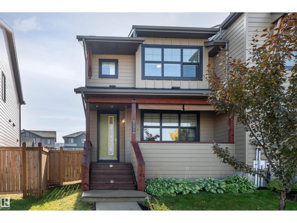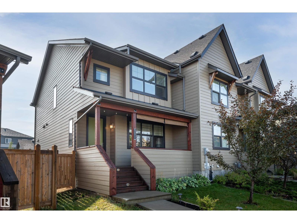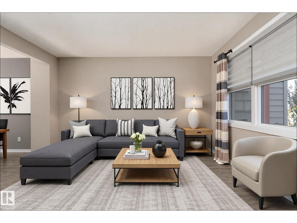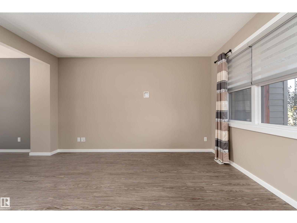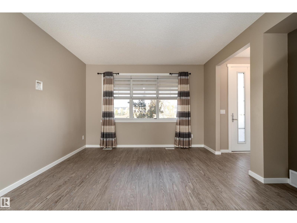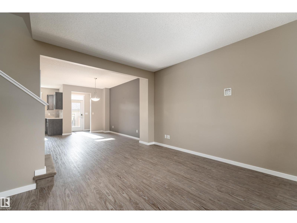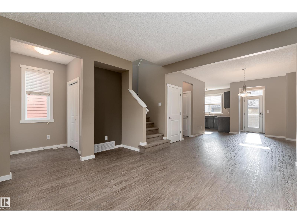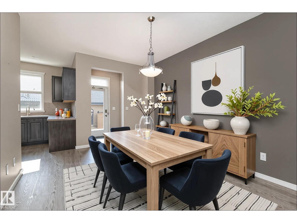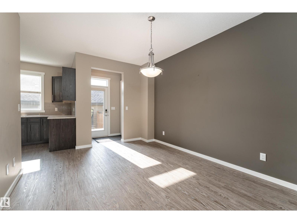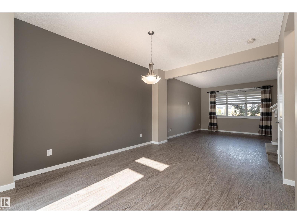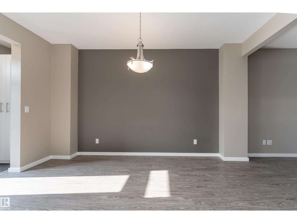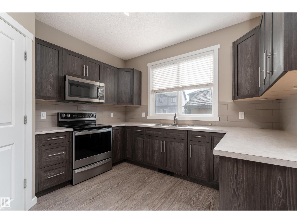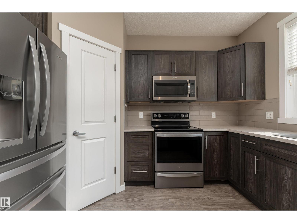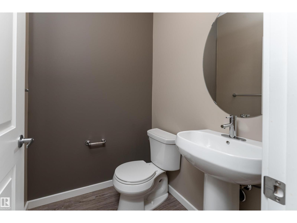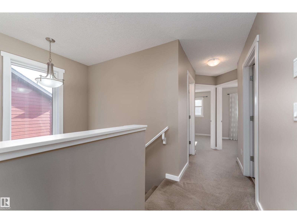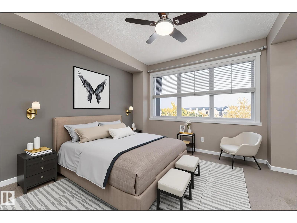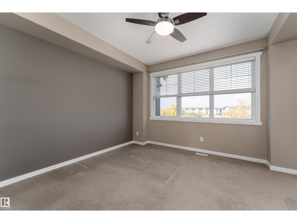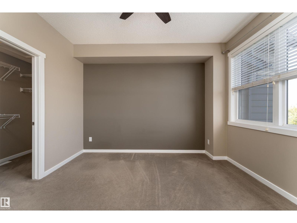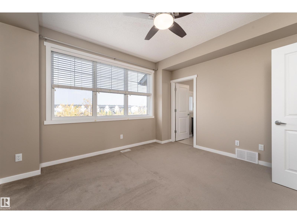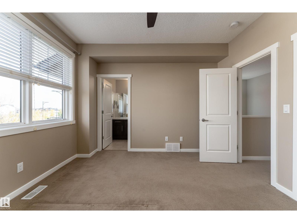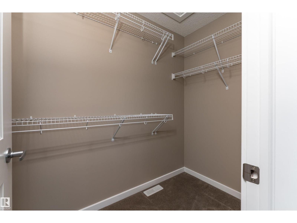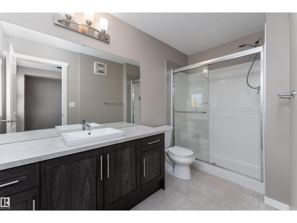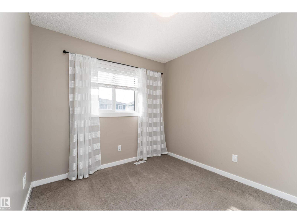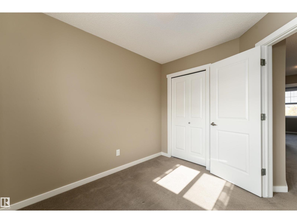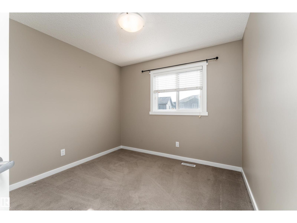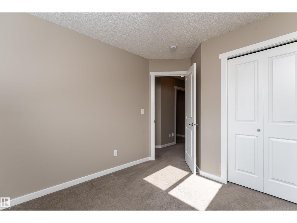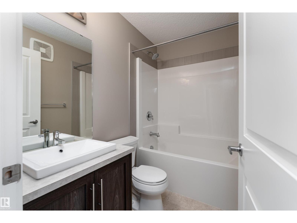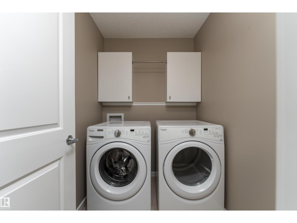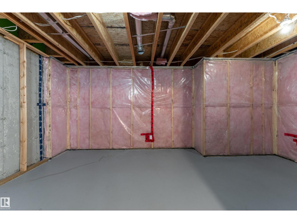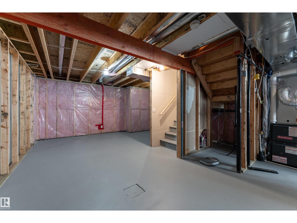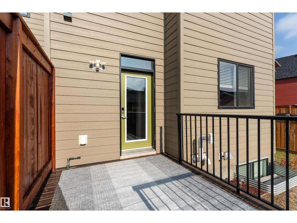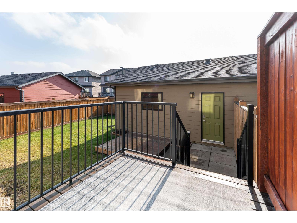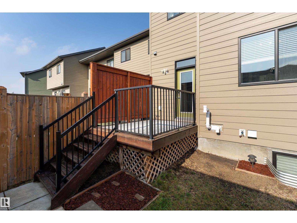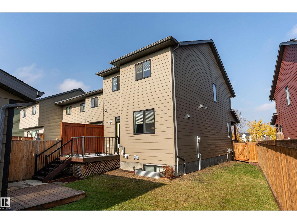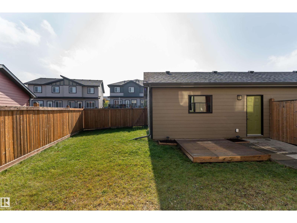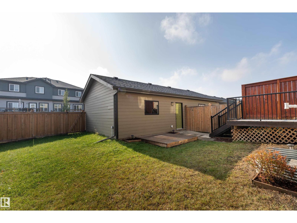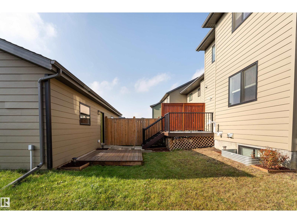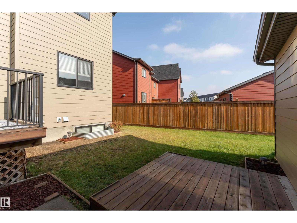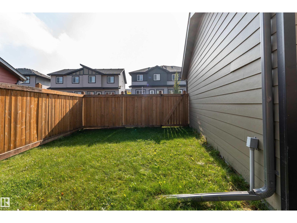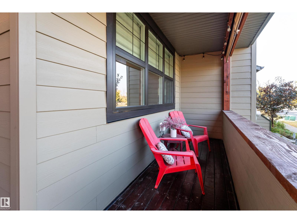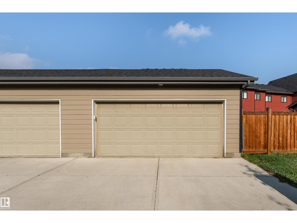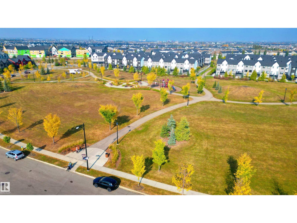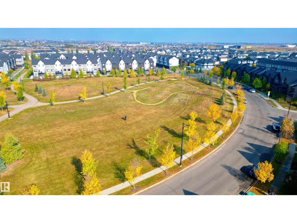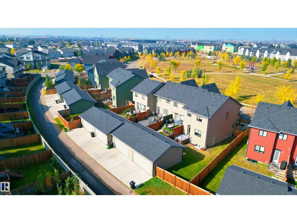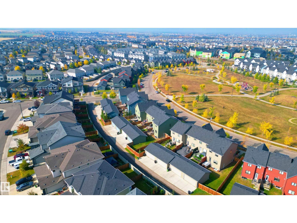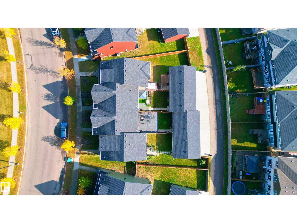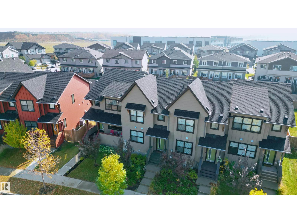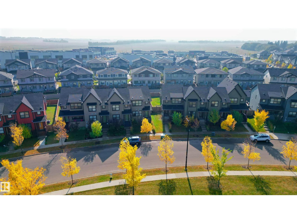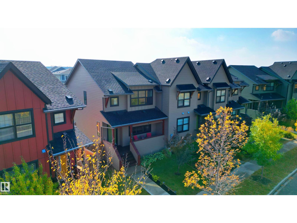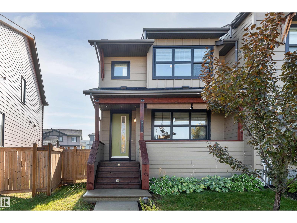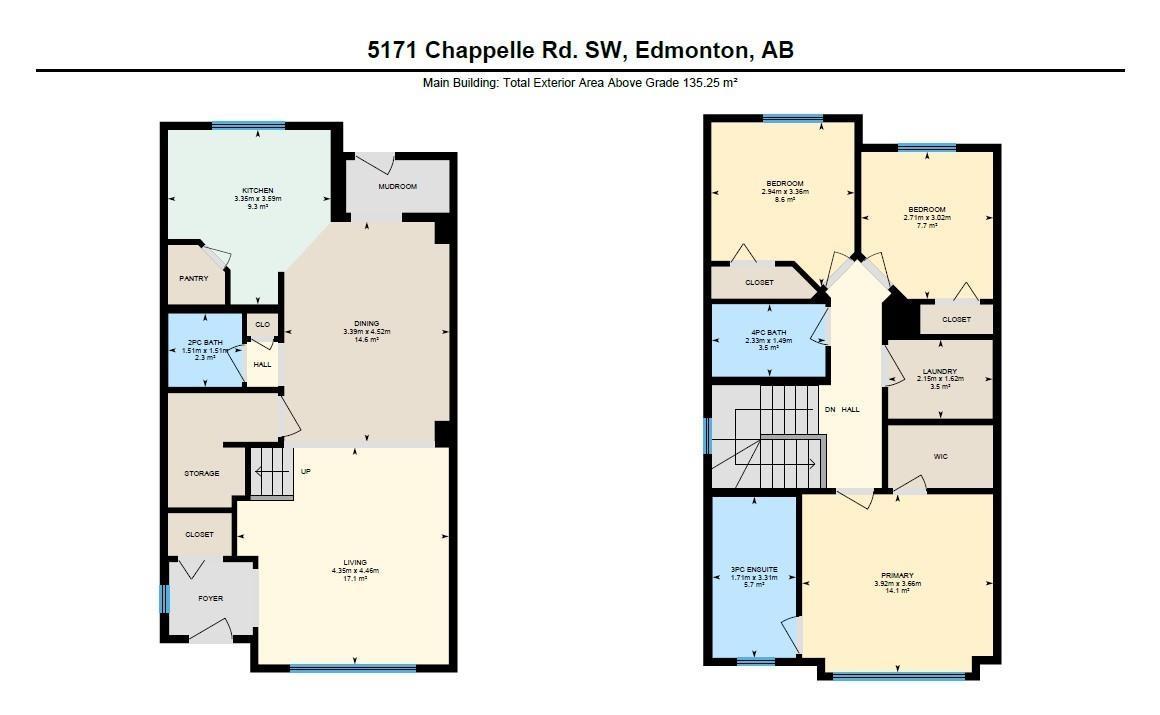5171 Chappelle Rd Sw Edmonton, Alberta T6W 3H3
$400,000
Welcome to this bright and spacious 2-storey END UNIT located in the desirable Chappelle area. The open-concept main floor features a sunlit living room with large windows, a dining area, and a stylish kitchen with stainless steel appliances, a generous corner pantry, and plenty of cabinet space. A convenient 2-piece bathroom completes the main floor. Upstairs, you’ll find three bedrooms, including a spacious primary suite with a walk-in closet and a large 3-piece ensuite. The upper level also offers another full bathroom and laundry for added convenience. The unfinished basement is ready for your personal touch and future development. Step out the back door to a spacious yard—perfect for entertaining—and enjoy a double detached garage with extra parking in the back. With a PARK AND GREEN SPACE right across the street and close to playgrounds, schools, and other amenities, this home offers both comfort and convenience—with NO CONDO FEES! (id:47041)
Open House
This property has open houses!
12:00 pm
Ends at:2:00 pm
12:00 pm
Ends at:2:00 pm
Property Details
| MLS® Number | E4461124 |
| Property Type | Single Family |
| Neigbourhood | Chappelle Area |
| Amenities Near By | Playground, Schools, Shopping |
| Parking Space Total | 4 |
| Structure | Deck, Porch |
Building
| Bathroom Total | 3 |
| Bedrooms Total | 3 |
| Appliances | Dishwasher, Dryer, Microwave Range Hood Combo, Refrigerator, Stove, Washer, Window Coverings |
| Basement Development | Unfinished |
| Basement Type | Full (unfinished) |
| Constructed Date | 2017 |
| Construction Style Attachment | Attached |
| Half Bath Total | 1 |
| Heating Type | Forced Air |
| Stories Total | 2 |
| Size Interior | 1,456 Ft2 |
| Type | Row / Townhouse |
Parking
| Detached Garage |
Land
| Acreage | No |
| Fence Type | Fence |
| Land Amenities | Playground, Schools, Shopping |
| Size Irregular | 339.05 |
| Size Total | 339.05 M2 |
| Size Total Text | 339.05 M2 |
Rooms
| Level | Type | Length | Width | Dimensions |
|---|---|---|---|---|
| Main Level | Living Room | 4.35 m | 4.46 m | 4.35 m x 4.46 m |
| Main Level | Dining Room | 3.39 m | 4.52 m | 3.39 m x 4.52 m |
| Main Level | Kitchen | 3.35 m | 3.59 m | 3.35 m x 3.59 m |
| Upper Level | Primary Bedroom | 3.92 m | 3.66 m | 3.92 m x 3.66 m |
| Upper Level | Bedroom 2 | 2.71 m | 3.02 m | 2.71 m x 3.02 m |
| Upper Level | Bedroom 3 | 2.94 m | 3.36 m | 2.94 m x 3.36 m |
| Upper Level | Laundry Room | 2.15 m | 1.62 m | 2.15 m x 1.62 m |
https://www.realtor.ca/real-estate/28960998/5171-chappelle-rd-sw-edmonton-chappelle-area
