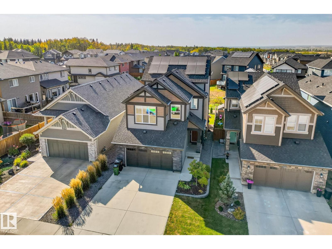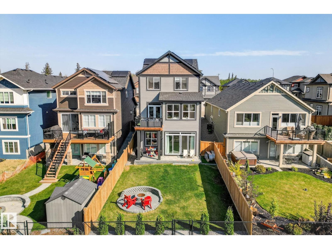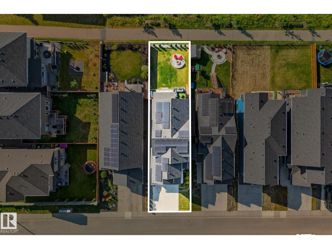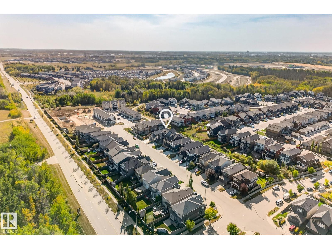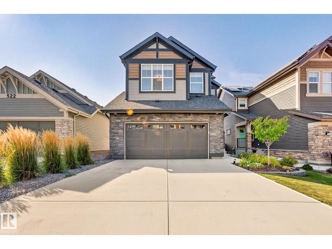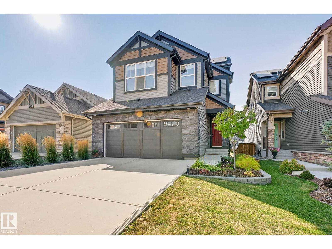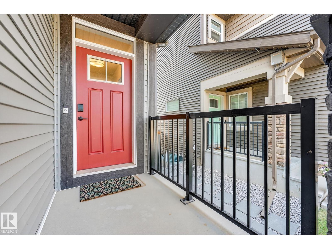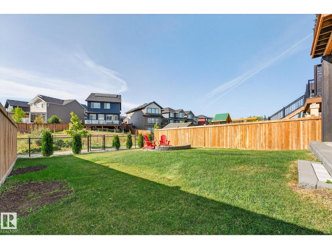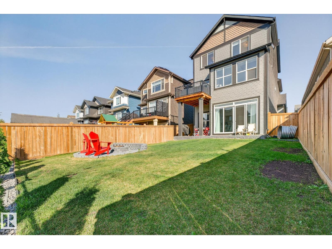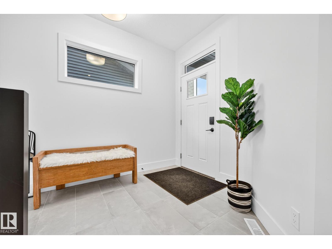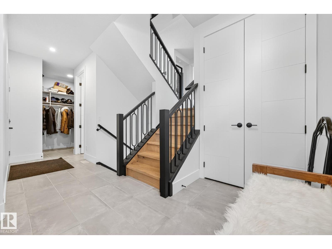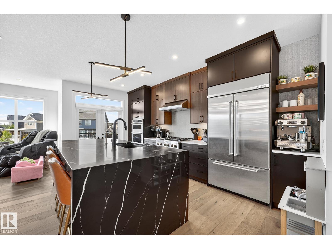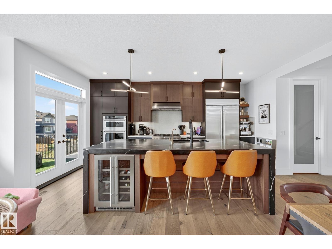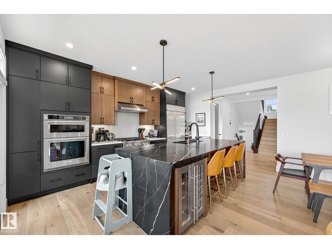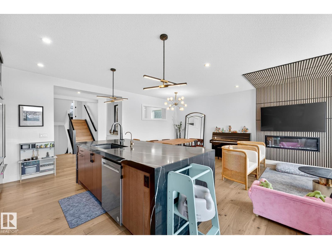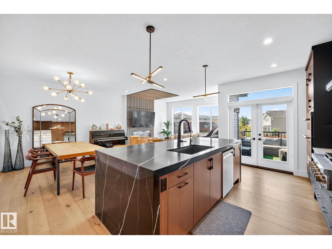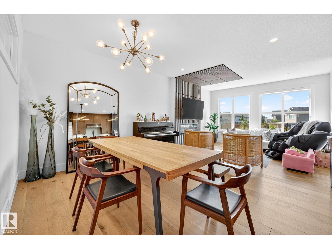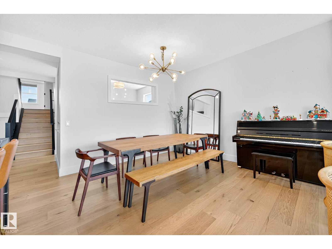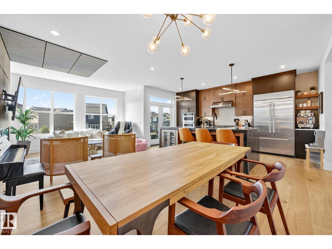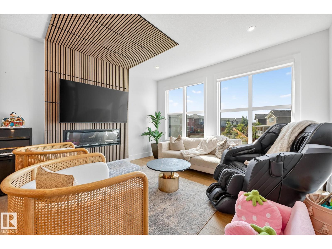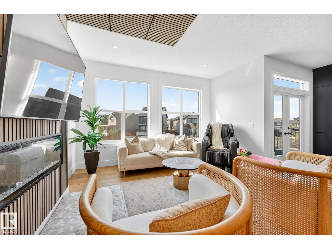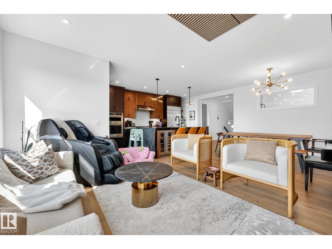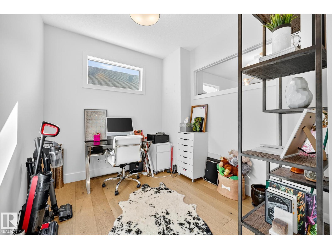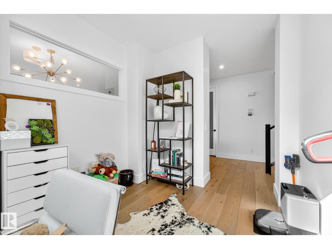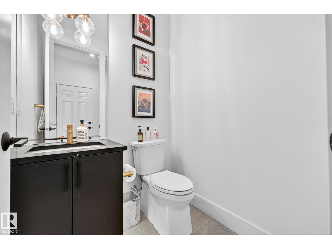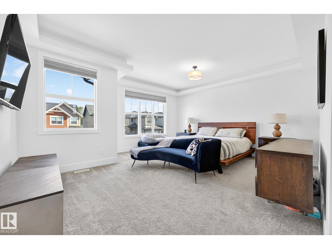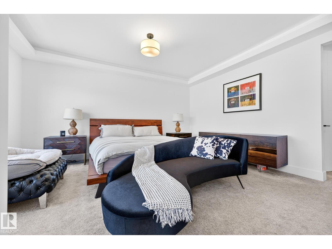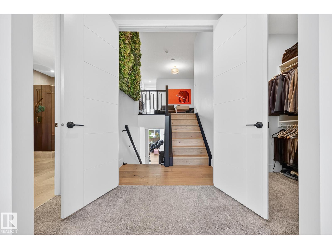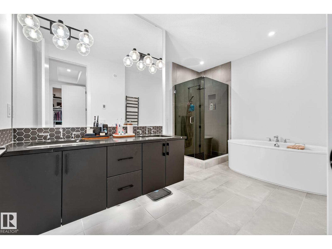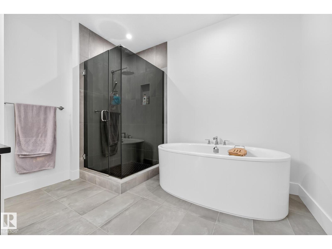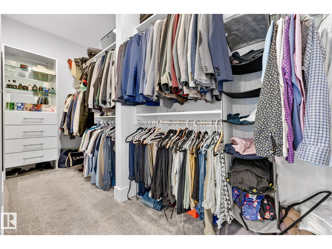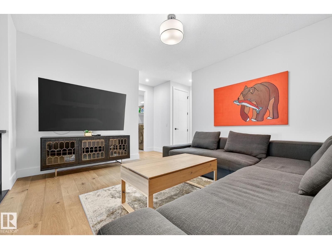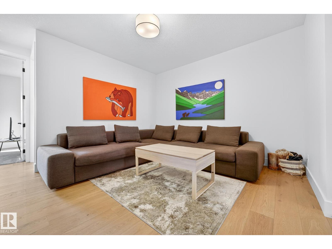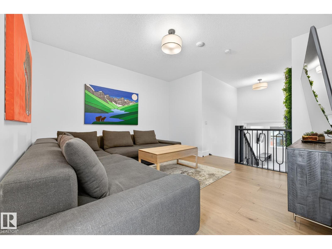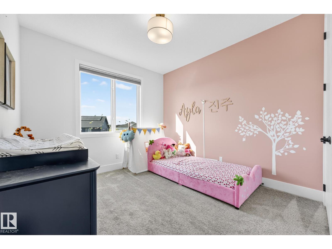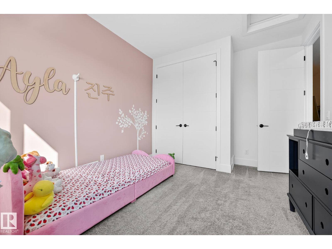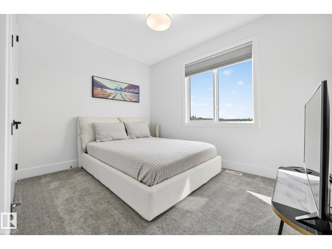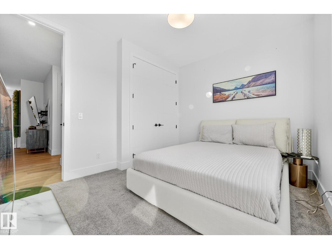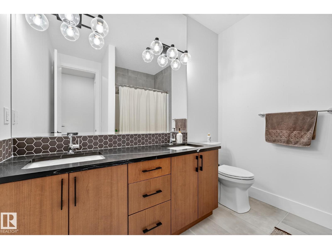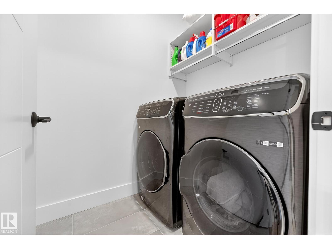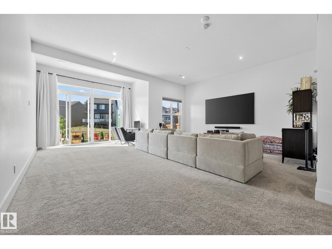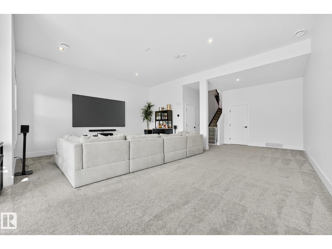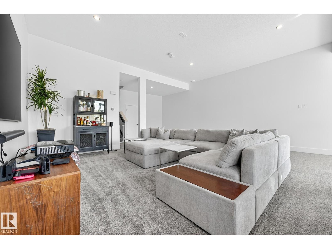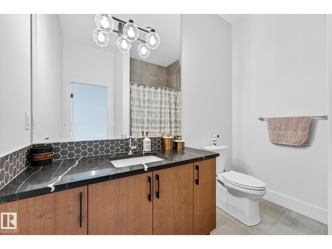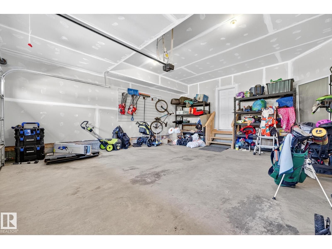3 Bedroom
4 Bathroom
2,328 ft2
Fireplace
Central Air Conditioning
Forced Air
$799,000
Stunning 2022 Jayman-built 5-level split in desirable Hawks Ridge! This 3 bed, 3.5 bath & 1 den home offers nearly 2,400 sq. ft. of living space with soaring 9'ceilings, 28 solar panels, and a walkout basement (11'ceilings) backing onto walking trails. Main floor features Scandinavian-inspired design with white oak engineered hardwood, black accent cabinetry, and quartz waterfall countertops. Chef’s kitchen packed with upgrades including S/S gas stove, built-in oven/microwave, extra wide refrigerator and dishwasher. All doors on the property are 8ft high, solid core doors. Expansive primary suite includes heated floors, towel warmer, soaker tub & walk-in shower. Upstairs bonus room plus 2 bedrooms & laundry room. Bright walkout basement with floor-to-ceiling windows and gorgeous trail views. Added comfort with central A/C, water softener, reverse osmosis and an EV charger! Truly a remarkable home in a sought-after community! (id:47041)
Property Details
|
MLS® Number
|
E4460807 |
|
Property Type
|
Single Family |
|
Neigbourhood
|
Hawks Ridge |
|
Amenities Near By
|
Golf Course, Playground, Schools, Shopping |
|
Features
|
See Remarks, Closet Organizers, No Smoking Home |
|
Structure
|
Fire Pit, Patio(s) |
Building
|
Bathroom Total
|
4 |
|
Bedrooms Total
|
3 |
|
Amenities
|
Ceiling - 9ft |
|
Appliances
|
Alarm System, Dishwasher, Dryer, Garage Door Opener Remote(s), Garage Door Opener, Hood Fan, Oven - Built-in, Gas Stove(s), Washer, Water Softener, Window Coverings, Wine Fridge |
|
Basement Development
|
Finished |
|
Basement Features
|
Walk Out |
|
Basement Type
|
Full (finished) |
|
Constructed Date
|
2021 |
|
Construction Style Attachment
|
Detached |
|
Cooling Type
|
Central Air Conditioning |
|
Fireplace Fuel
|
Electric |
|
Fireplace Present
|
Yes |
|
Fireplace Type
|
Unknown |
|
Half Bath Total
|
1 |
|
Heating Type
|
Forced Air |
|
Size Interior
|
2,328 Ft2 |
|
Type
|
House |
Parking
Land
|
Acreage
|
No |
|
Fence Type
|
Fence |
|
Land Amenities
|
Golf Course, Playground, Schools, Shopping |
|
Size Irregular
|
418.7 |
|
Size Total
|
418.7 M2 |
|
Size Total Text
|
418.7 M2 |
Rooms
| Level |
Type |
Length |
Width |
Dimensions |
|
Basement |
Bonus Room |
|
|
21'8 x 31'4 |
|
Upper Level |
Living Room |
|
|
13'7 x 14'11 |
|
Upper Level |
Dining Room |
|
|
12'6 x 8'7 |
|
Upper Level |
Kitchen |
|
|
10'6 x 17'5 |
|
Upper Level |
Family Room |
|
|
14'1 x 14'2 |
|
Upper Level |
Den |
|
|
11' x 8'10 |
|
Upper Level |
Primary Bedroom |
18 m |
|
18 m x Measurements not available |
|
Upper Level |
Bedroom 2 |
|
|
12'3 x 10'1 |
|
Upper Level |
Bedroom 3 |
|
|
10'4 x 13'7 |
https://www.realtor.ca/real-estate/28951440/520-merlin-landing-ld-nw-edmonton-hawks-ridge

